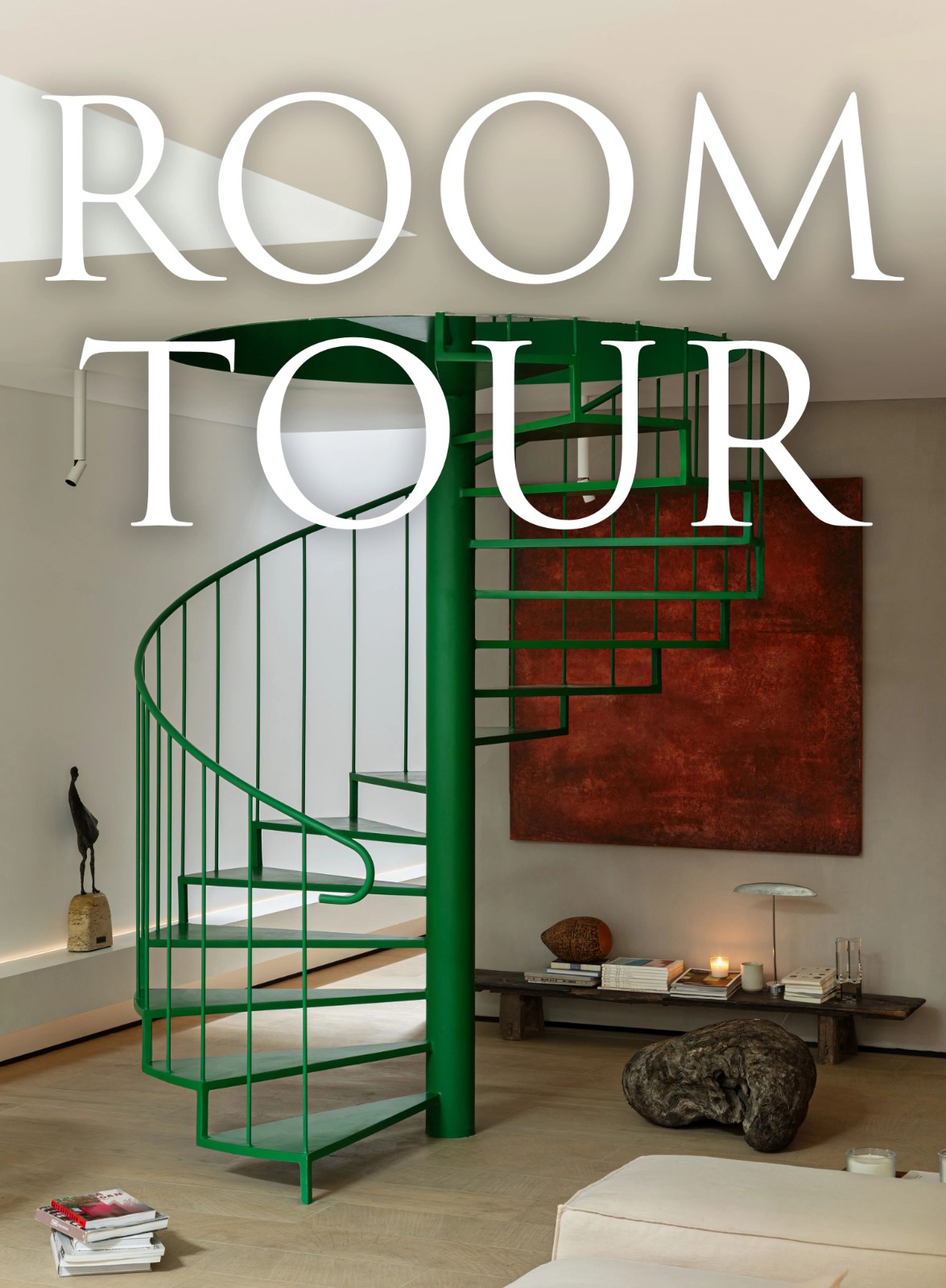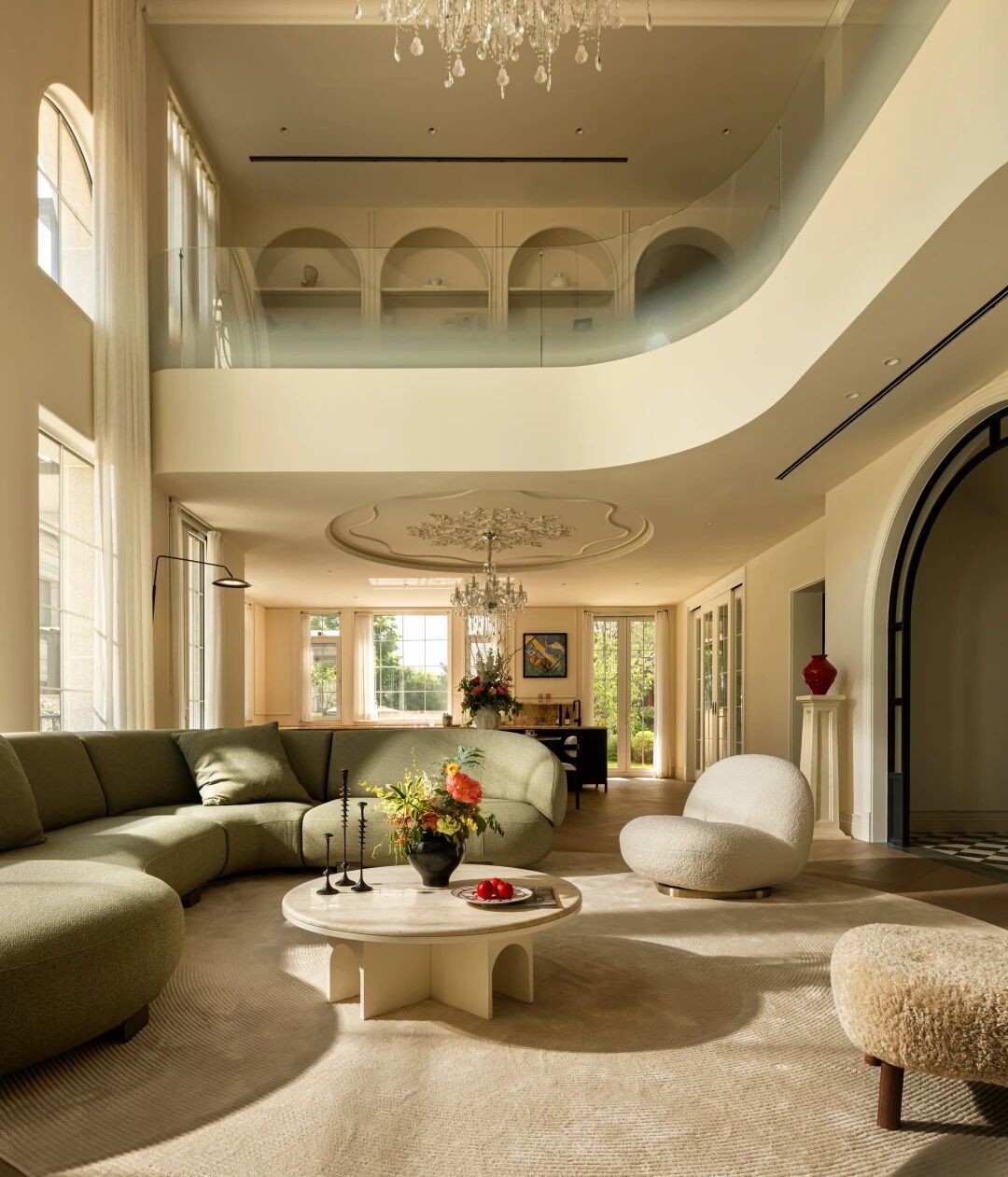自然朴质 由内而外的安静优雅 首
2024-04-11 22:01
Cherry Residence M
| Cherry Residence M














住宅内部呈现清晰、简洁的禁欲系风格,自然光线和明朗的线条营造平淡、亲密的空间氛围。在室内只有运用了一些精选的物品来装饰和点缀。这些精选物品中的每一个都是经过大量验证的,以至于让它们看起来像是专门为这个地方而设计的。
The interior of the house presents a clear and simple Stoic style, with natural light and bright lines creating a bland and intimate atmosphere. In the interior, only a few selected items were used to decorate and embellish. Each of these selected items is heavily validated to the point that they look like they were designed specifically for the place.
























室内的“不饱和”状态,随着时间推移,与居住者相互之间彼此关联,产生情感的共鸣和对生活理解的肯定与尊重。它们的经历和人类的一样精彩,不同的是,它们是天生的,所以真实的就像是生活本身。
The unsaturated state of the interior, with the passage of time, is related to each other with the occupants, producing emotional resonance and affirmation and respect for the understanding of life. Their experiences are just as wonderful as human ones, except that they are innate, so real is like life itself.












Cherry住宅平淡、亲密的的氛围,是由光线和线条创造的。其内部的光线使线条更加活跃,更加放松,在这里比例得到了强调。在这里,完美主义的程度被低估,让它以至于不会进入严格的状态,而且用一种颜色来填充,有利于把细节都集中起来。这听起来很概念化,但如果你从各个角度来看,你会发现这是一个非常实用的解决方案。
The bland, intimate atmosphere of Cherry House is created by light and line. The light inside makes the lines more active and relaxed, where proportion is emphasized. Here, the degree of perfectionism is understated, so that it doesnt go into a strict state, and filling it with one color helps to focus the details. This sounds very conceptual, but if you look at it from every Angle, youll see that its a very practical solution.
| Sliding Games










以色列特拉维夫的一间顶楼大平层,室内面积170㎡,阳台面积45㎡,由当地的设计工作室Erez Hyatt设计。工作室延续了其一贯极简风格,开放的空间,浅灰和深木的搭配,配合大面积的白色基调,通过安静色系营造一种自然朴质的气质。
A 170-square-metre penthouse with a 45-square-metre balcony in Tel Aviv, Israel, was designed by local design studio Erez Hyatt. The studio continues its minimalist style, open space, light gray and dark wood, with a large area of white tone, through the quiet color system to create a natural and simple temperament.










Erez Hyatt深知细节和空间是真正影响美学的设计因素,绒面的质感、木制的清气、线条的轻盈、色彩的低饱和度、灯光的温润……各类软饰元素在空间中形成韵脚,空灵中带着雅。因此,室内采用了非常多由设计师精心挑选的充满纹理感的材料,并通过合理的空间布局,让这房子显得尤为有质感。
Erez Hyatt knows that details and space are the design factors that really affect aesthetics. The texture of suede, the clarity of wood, the lightness of lines, the low saturation of colors, the warmth of lights... All kinds of soft decoration elements form rhyme in the space, ethereal with elegant. As a result, a lot of textured materials have been chosen by the designer, and the layout of the space gives the house a sense of texture.












客厅以现代主义的审美视角展现当代气质,不仅满足日常生活的需要,更体现了艺术的美学。从容和缓的节奏,让空间变得更为轻盈通透,让居者在安静而舒缓的的状态下体会空间的美与奢。
The sitting room shows contemporary temperament with the aesthetic Angle of view of modernism, satisfy the need of daily life not only, reflected the aesthetics of art more. The calm and gentle rhythm makes the space more light and transparent, allowing residents to experience the beauty and luxury of the space in a quiet and slow state.








客厅内的书架和酒柜极为讲究,移动的推拉门装饰,深木色调与灰白色调搭配别有风趣。窗帘随风而动彰显风的韵律,当柔和的光线透过它时,层次得到了丰富。
The bookshelf inside the sitting room and wine ark are extremely exquisite, mobile sliding door is decorated, deep wood is tonal and gray is tonal collocation does not have wit. The curtain moves with the wind to reveal the rhythm of the wind, when downy light passes through it, administrative levels got rich.








深木色的橱柜,灰色的大理石,水磨石的地板,搭配的十分协调。拿捏好色彩比例、舒适的氛围线条干净利落,低调且含蓄,明亮的光线缓解黑色带来的沉闷。结合使用单色的设计线,设计语言的流动性和连续性,使客厅,用餐区和厨房联合成一个和谐的空间 。
Dark wood cabinetry, gray marble, terrazzo floor, match very harmonious. Take the line of good colour scale, comfortable atmosphere is clean and agile, low-key and implicative, what bright light relieves black brings is depressing. Combined with the use of monochrome design lines, the fluidity and continuity of the design language unite the living room, dining area and kitchen into one harmonious space.































