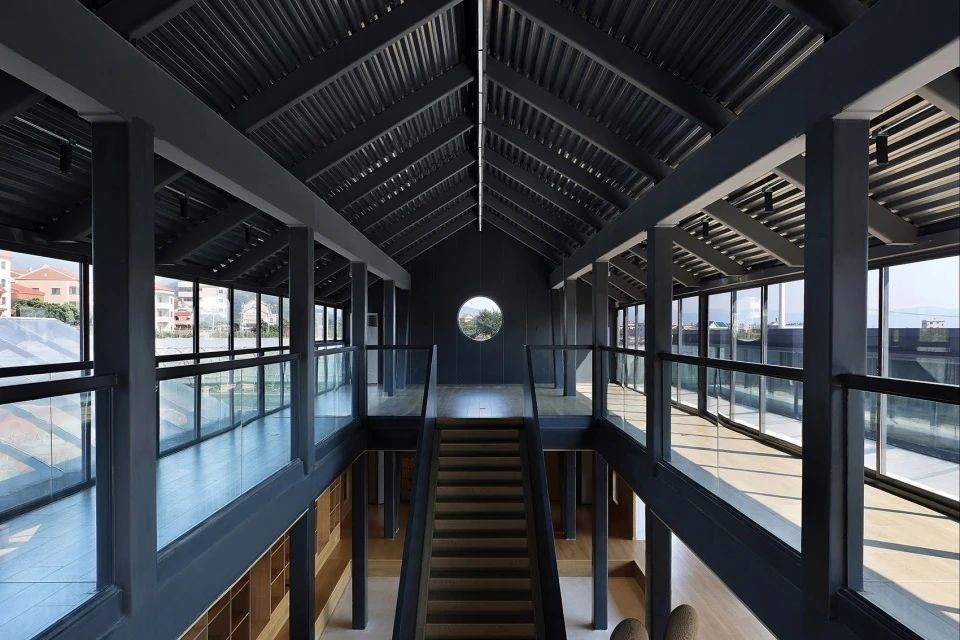科技赋能,Medprostor以智能手段焕新大教堂 首
2024-04-07 21:39
Medprostor斯洛文尼亚建筑工作室承担了翻修历史悠久的日切修道院前上修道院的任务。这座位于斯洛文尼亚东部斯洛文斯基·科尼奇市斯塔雷·斯莱梅尼定居点的修道院,自12世纪起便屹立不倒,然而因年久失修逐渐淡出人们的视野。
本次翻修工作聚焦在解决长期以来的难题:如何在保护历史建筑材料的同时进行合理干预,并如何平衡传统与现代元素。经过精心策划,翻修后的教堂不仅恢复了原有的空间感,还保留了原有的尺寸。同时,新增的悬浮式单体建筑巧妙地融合了传统与现代,成为连接过去与未来的象征。
该项目凭借其卓越的设计和专业的翻修理念,成功入选了欧盟密斯奖的40个获奖项目之一。
Medprostor Slovenian architectural studio has been in charge of the renovation of the former upper monastery of the Žiče Charterhouse, located since the 12th century in Stare Slemene, a settlement in the municipality of Slovenske Konjice in eastern Slovenia. The monastery had lost its interest due to its dilapidated state.
The intervention is summarized in a conceptual solution that resolves in different key aspects the half-century dilemma regarding the acceptability of interventions in historical construction materials and the question of how to protect them. The intervention allows the church to recover its spatiality while maintaining its original dimensions, while the new floating monolith serves as a symbolic element between the original and the modern.
The project is one of the 40 projects selected for the EUmies Awards.
由Medprostor建筑工作室负责翻新的圣胡安·包蒂斯塔教堂,是一项细致的修复工程。在此次修复中,19世纪遗留的原有墙体得以保留原貌,而北墙则进行了全面的重建。整个项目中,最关键的修复环节便是屋顶。
The renovation in the church of San Juan Bautista designed by the Medprostor architecture studio is a restoration intervention in which the existing walls of nineteenth-century origin remained in their current state, while the north wall had to be completely rebuilt. The most important intervention within the project was that of the roof.
对于屋顶的改造,我们采用了半活动折叠式屋顶来覆盖教堂的现有结构。这一设计能够根据屋顶的开启与闭合,营造出截然不同的空间氛围。当屋顶闭合时,它能为教堂内的活动提供稳定的室内环境,不受季节和天气的影响;而当屋顶开启时,人们便能够与苍穹相接,体验废墟中那份难得的宁静与遐想,感受与天空融为一体的独特魅力。
The intervention on the roof is reduced to covering the existing structure of the church with a semi-mobile folding roof, which allows two atmospheres to be generated depending on the placement of the roof. When the cover is lowered, it allows the smooth development of events in the church, regardless of the season and weather, while when it is raised, it preserves one of the most important intangible moments of the ruins with a contact with the open sky.
自12世纪起,日切修道院的前上修道院便矗立于山谷的尽头。这是一个经过深思熟虑的概念性解决方案,它解决了半个世纪以来关于历史建筑材料干预可接受性以及如何保护这些材料的难题。
Covering the remains of the Church of St. John the Baptist in the Žiče Charterhouse.
At the end of the valley since 12th century stands the former upper monastery of the Žiče Charterhouse. It is a conceptually thought-out solution, which resolves in several key points the half a century old dilemma concerning the acceptability of interventions in historic building material and the question of how to protect it.
通过这一建筑设计方案,教堂再次成为了一个连贯的空间主体,恢复了其原有的尺寸,而悬浮式单体则成为过去干预与现代文化遗产保护理念之间的物理与象征性转折点——即废墟与重建之间的空间。通过开放式的可移动屋顶,教堂过去两百年作为废墟时的集体记忆的无形价值得以恰当表达,视线越过石墙,直抵苍穹。此次建筑干预重新建立了两座螺旋楼梯之间的历史联系,这两座楼梯曾通往楼上楼层。两座楼梯通过新的瞭望点相连,该瞭望点位于原北墙与次要北墙之间的缝隙中。
With this architectural solution, the church again becomes a coherent spatial dominant with its original dimension recreated, while the floating monolith forms both a physical and symbolic turning point between past interventions and the doctrine of modern cultural heritage protection - the space between a ruin and a reconstruction. Through the open, movable roof, the intangible value of the collective memory of the last two hundred years when the church was a ruin is also aptly expressed through the view that rises above the stone walls towards the sky. The architectural intervention re-establishes the historical communication of two spiral staircases, which once led to the upper floors. The two staircases are connected with a new lookout point situated within the gap between the original and secondary north wall.
此次翻修工程严格遵循了当代的技术、规划及保护标准。我们谨慎地对现存墙体进行修复与加固,确保在不影响历史风貌的前提下,能够清晰地展现这座拥有九百年历史的宗教空间的历史脉络。其中,重建被拆除的教堂北墙是此次翻修的重要一环。
The renovation had to comply with contemporary technical, programming and conservation requirements. The construction and restoration interventions in the existing walls were carried out in such a way that they enable a chronological reading of the nine-hundred-year-old sacral space. As part of the renovation, the reconstruction of the demolished part of the northern wall of the church was completed.
尤为引人注目的是,我们为教堂现有的建筑结构加盖了半活动折叠式屋顶。这一创新设计不仅满足了教堂的实用需求,更在保留历史风貌的同时,实现了与天空的交融。当屋顶闭合时,教堂内的活动得以顺利进行,不受季节和天气的限制;而当屋顶开启时,人们便能与苍穹相接,深刻体验废墟中那份难得的宁静与遐想。
此外,为了方便人们到达废墟顶部或新屋顶的“阁楼”区域,我们在原有螺旋楼梯的垂直井道内设计了全新的悬挂式螺旋楼梯。这一设计不仅巧妙地利用了空间,更使得整个教堂的结构更加和谐统一。
The largest intervention was the covering of the existing building substance of the church with a semi-movable folding roof. A merged solution, the movable folding roof allows two extremes at the same time: when lowered, it enables smooth running of events in the church, regardless of the season and weather, while when raised, it preserves one of the most important intangible moments of the ruins - contact with the open sky.
For access to the top of the remains or in the loft of the new roof, new suspended spiral staircases were designed in the existing vertical shafts of the former spiral staircases.
此次翻修工程的最大亮点在于可移动折叠屋顶,它在整个项目中占据举足轻重的位置。这一高科技设施,犹如一部真实的技术“巨匠”,作为专门的建筑手段,旨在保留一种独特而近乎无形的感受——即教堂主殿上空那开放的苍穹。这一兼具实用性与现代感的创新设计,不仅意在维护开放天空所带来的微妙氛围,更是此次物质性与技术机械性并重的建筑项目解决方案的亮点所在。
The biggest attraction of the renovation is the movable folding roof, which occupies a special place of significance within the project. It is a rough high-tech facility, a literally real technological machine, which acts as a specific architectural tool, intended to preserve a distinctly non-technological, practically immaterial effect - the open sky above the main church nave. The extremely pragmatic and modern solution is also intended to preserve the subtle ambience with an open sky, what is particularly interesting about this extremely material, technical-mechanical solution of the architectural project.
在翻修过程中,高科技并非仅仅展示现代建筑的成就,它更在于提供一种深刻的现象学体验,让我们在保护前修道院遗址的同时,能够深入感受其无形的历史韵味。因此,该项目的核心理念可概括为寻求“物质中的无形”与“无形中的物质”之间的完美交融。
The high-tech modern solution in the renovation project does not appear as an apotheosis of the achievements of modern construction, but - on the contrary - enables an intense phenomenological experience of the immaterial qualities of the remains of the former monastery, while at the same time protecting them from further deterioration. Perhaps precisely because of this, the projects guiding principle could be described as a search for an intersection between the matter of the immaterial on the one hand and the immaterial matter on the other.
Rok Žnidaršič(1977年,斯洛文尼亚);Jerneja Fischer Knap(1973年,斯洛文尼亚);Samo Mlakar(1981年,斯洛文尼亚);Katja Ivić(1992年,斯洛文尼亚);Dino Mujić(1989年,斯洛文尼亚)。
Rok Žnidaršič (1977 Slovenia); Jerneja Fischer Knap (1973 Slovenia); Samo Mlakar (1981 Slovenia); Katja Ivić (1992 Slovenia); Dino Mujić (1989 Slovenia).
Municipality of Slovenske Konjice
Total area:11,500sqm. Usable floor area:350sqm
Miran Kambič, Tadej Bolta
Miran Kambič, Tadej Bolta
Medprostor是一家总部位于卢布尔雅那的建筑设计工作室。愿望与现实之间是空白,它向观察者敞开,从两侧展现——我们并不创造空间,而是描绘它,并在宇宙中寻找其中的间隔。对于跨越而言,创意投入比物质性更重要;在城市和乡村环境的更新中,我们尊重并接近现有的事物,同时利用最先进的技术,始终展示干预发生的瞬间。在实施过程中,与执行者的对话是关键,我们努力重新利用、更新和提升传统知识。
Medprostor is an architectural design studio headquartered in Ljubljana.Between desire and reality lies a void, opening up to observers on both sides. We do not create space, but rather depict it and search for interstitial spaces within the cosmos. Creative input is more important than materiality for making leaps; in renewing urban and rural environments, we approach the existing with respect, while always revealing the moment of intervention through the use of the latest technologies. Dialogue with implementers is crucial in execution, as we strive for the reuse, revitalization, and upgrading of traditional knowledge.
采集分享
 举报
举报
别默默的看了,快登录帮我评论一下吧!:)
注册
登录
更多评论
相关文章
-

描边风设计中,最容易犯的8种问题分析
2018年走过了四分之一,LOGO设计趋势也清晰了LOGO设计
-

描边风设计中,最容易犯的8种问题分析
2018年走过了四分之一,LOGO设计趋势也清晰了LOGO设计
-

描边风设计中,最容易犯的8种问题分析
2018年走过了四分之一,LOGO设计趋势也清晰了LOGO设计























































































