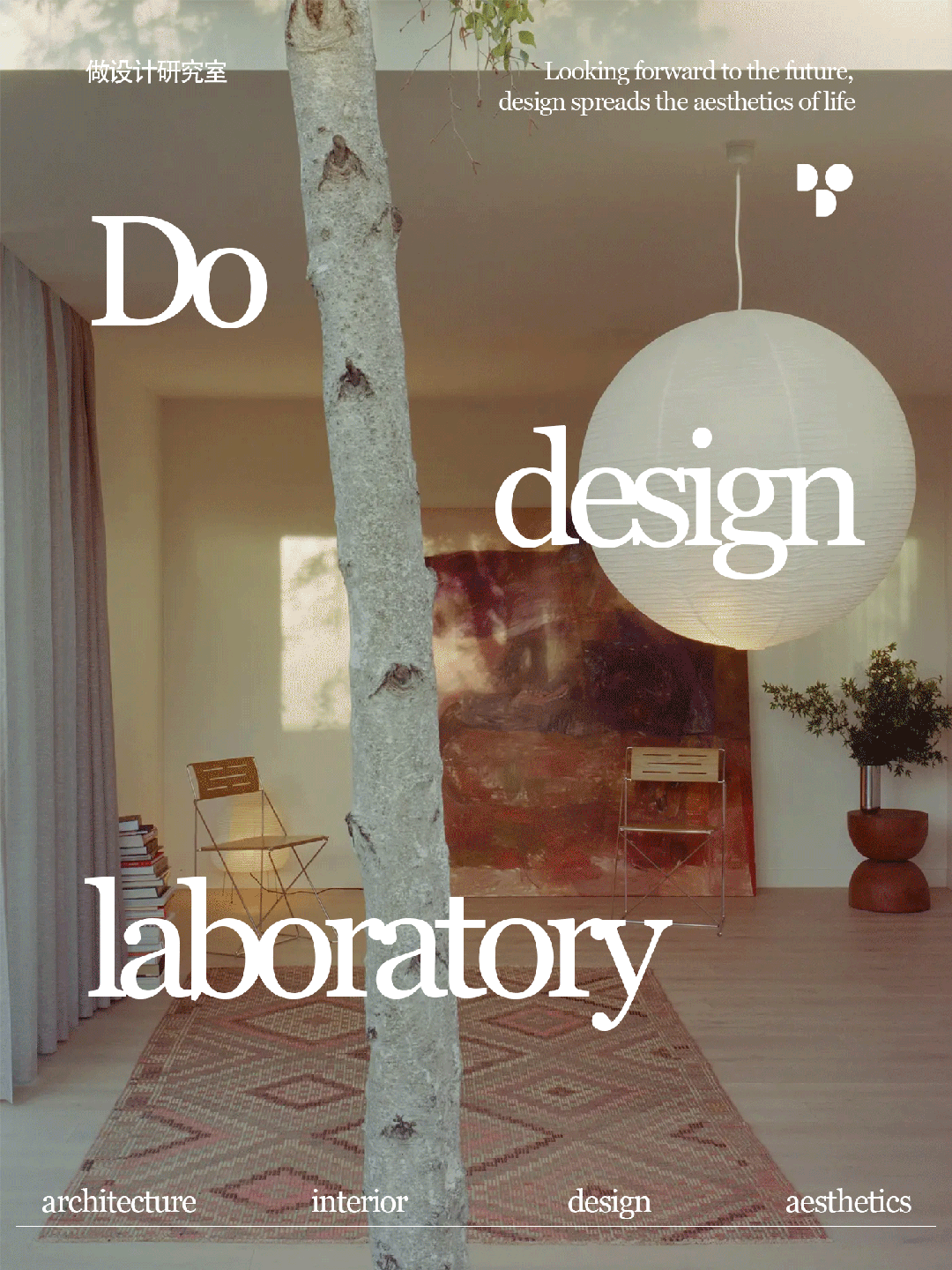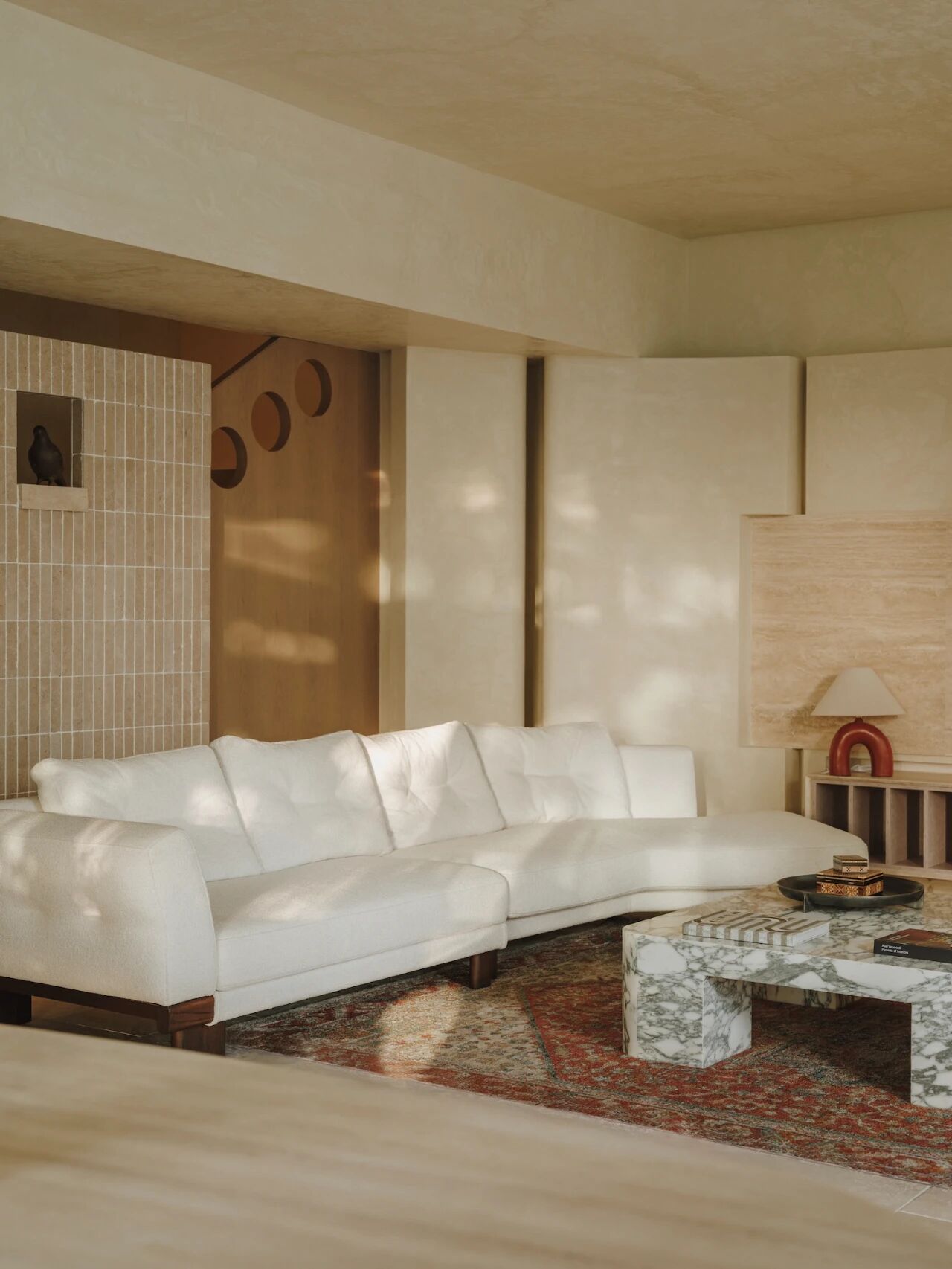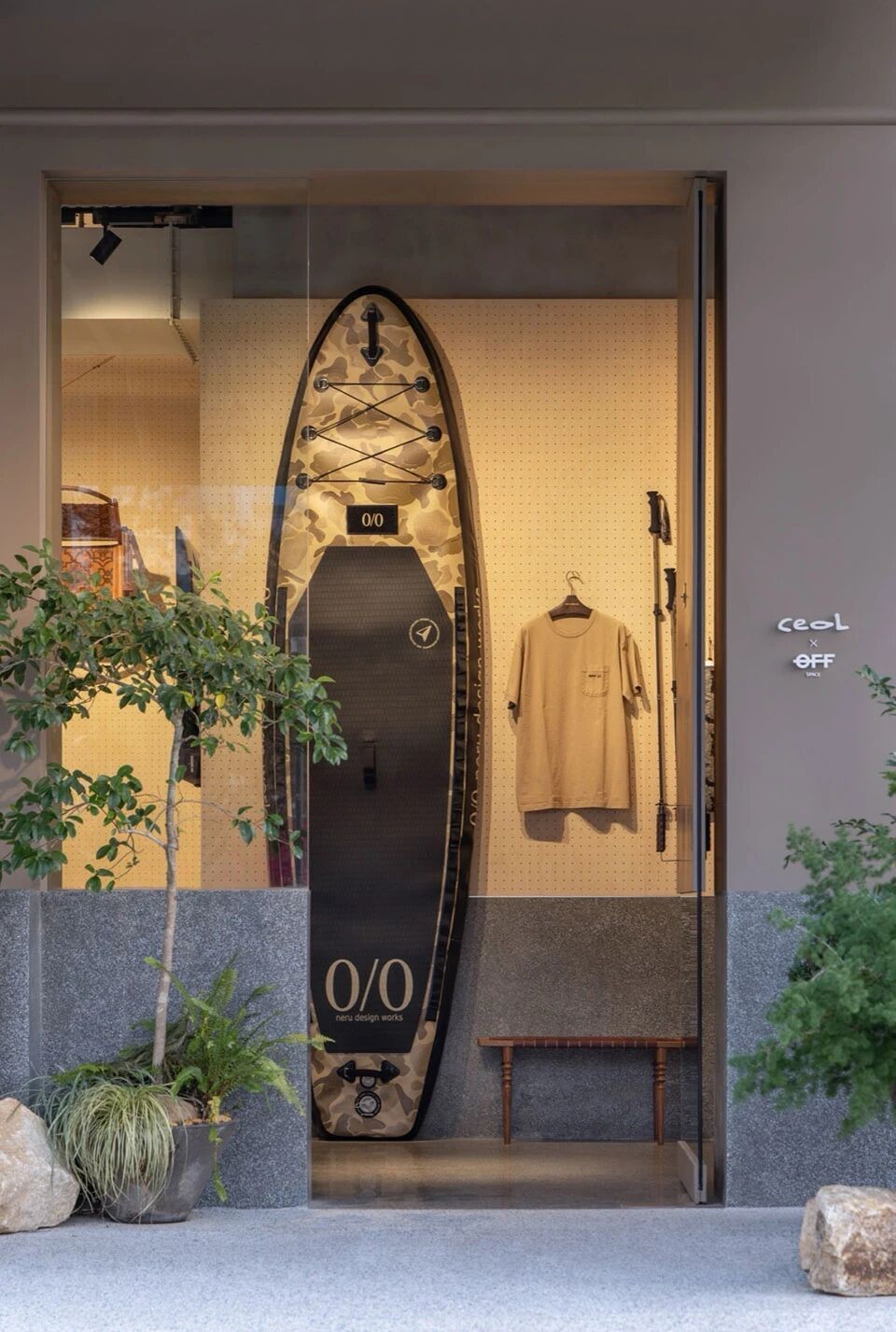Coastal compound丨野兽派风格的华丽滨海住所 首
2024-04-08 09:33
Coastal compound是一座令人瞩目的住宅,沉浸在美丽的海滨景观之中。这座住宅的设计灵感源自贝莱尔的豪宅等建筑,以及坚固和野兽派的形式。
Coastal compound is a striking home immersed in beautiful waterfront views. The design of this home is inspired by buildings such as the mansions of Bel Air, as well as the sturdy and brutalist forms.
卡尔海岸大院酒店(Coastal Compound)以其宽敞和宁静著称,其设计大胆而自信,不回避其宏伟的规模。正如Carr公司的总经理Chris McCue所说,这里是一个理想的场所,无论是大型还是小型的聚会,一年四季都适合家庭聚会和娱乐活动。这个位于莫宁顿半岛的建筑,通过一系列相互流通的空间展现了一种和谐的设计语言,旨在最大化自然光的利用和空气流通的效果。
Known for its spaciousness and serenity, the Coastal Compound is bold and confident in its design and does not shy away from its grand scale. As Chris McCue, managing director of Carr, says, its an ideal venue for both large and small gatherings, family gatherings and entertainment all year round. The building, located on the Mornington Peninsula, presents a harmonious design language through a series of interflowing Spaces designed to maximize the use of natural light and the effect of air circulation.
为了消除室内与户外的界限,主生活区域以慷慨的姿态向周围的自然景观敞开,促进了室内外空间的自由流动和互动。Carr公司在整个设计中巧妙地融入了轻盈的感觉,同时考虑到了建筑在海边环境下所需的耐腐蚀性和耐久性,确保了建筑的长久美观和实用性。
In order to eliminate the boundary between indoor and outdoor, the main living area is opened to the surrounding natural landscape in a generous gesture, promoting the free flow and interaction of indoor and outdoor Spaces. Carr has cleverly integrated a sense of lightness throughout the design, while taking into account the corrosion resistance and durability required for the building in a seaside environment, ensuring the buildings lasting beauty and practicality.
即便Coastal compound并非作为常住的主要住宅,其设计依然强调了便捷与精致奢华的元素,确保了居住的舒适度和建筑的长久耐用性。该大院的宽敞空间和精品酒店相仿,旨在为家庭提供充足的居住和娱乐场所。配备了私人泳池、众多户外露台和网球场等设施,居住者在此可以享受到无需外出的一站式休闲体验。
Even though the Karr Coast Compound is not intended as a permanent primary residence, its design emphasizes the elements of convenience and sophisticated luxury, ensuring the comfort of living and the durability of the building. The spacious space of the compound is similar to that of a boutique hotel and is designed to provide plenty of places for families to live and play. With facilities such as a private pool, numerous outdoor terraces and tennis courts, residents can enjoy a one-stop leisure experience without going out.
Chris表达了他们的设计理念,即创造一种既独特又简洁的建筑风格,与周围的自然景观紧密相连,并能够在整个年度中充分利用自然光照。为了达到这一目标,他们根据地形特征对建筑布局进行了细致的调整,使得建筑与自然景观和谐相融,创造出一个既美观又实用的居住环境。
Chris expressed their design philosophy to create an architectural style that is both unique and simple, connected to the surrounding natural landscape and able to take advantage of natural light throughout the year. In order to achieve this goal, they carefully adjusted the layout of the building according to the characteristics of the terrain, so that the building and the natural landscape harmony, to create a beautiful and functional living environment.
尽管规模很大,但显然需竭力避免压制景观。“我们对整体形式进行了分解,以规避完全单一的结果。”克里斯说道。“我们将形状拆分,并在角落处进行弯曲,切实地将海岸大院嵌入到景观当中,营造出它从土壤中演化而成的外观。”混凝土需要承受环境、风以及锈蚀,正如克里斯所描述的那般,混凝土的材质是“对从沿海景观中显现的野兽派掩体的颂歌”。
Despite the scale, it is clear that every effort must be made not to overpower the landscape. We broke down the overall form to avoid a completely monolithic result. Chris said. We split the shapes and curved them at the corners to literally embed the coastal compound into the landscape, creating the appearance that it evolved from the soil. Concrete needs to withstand the environment, wind and rust, and the material is, as Chris describes it, an ode to the brutalist bunkers that emerge from the coastal landscape.
这座住宅专为当前和未来的居住需求而设计,始终考虑影响、耐用性和永恒性。通过精心策划,卡尔能够将遗产的理念编织到他们的每个项目中,避免追随潮流,而是对地点、人物和时间做出回应。
This house has been designed for current and future living needs, always with impact, durability and permanence in mind. Through careful planning, Karl is able to weave the idea of heritage into each of their projects, avoiding following trends and instead responding to places, people and time.
项目信息 / information
项目名称PROJECT NAME : Coastal compound
位置LOCATION : Mornington Peninsula, Victoria, Australia
设计DESIGN : Carr
采集分享
 举报
举报
别默默的看了,快登录帮我评论一下吧!:)
注册
登录
更多评论
相关文章
-

描边风设计中,最容易犯的8种问题分析
2018年走过了四分之一,LOGO设计趋势也清晰了LOGO设计
-

描边风设计中,最容易犯的8种问题分析
2018年走过了四分之一,LOGO设计趋势也清晰了LOGO设计
-

描边风设计中,最容易犯的8种问题分析
2018年走过了四分之一,LOGO设计趋势也清晰了LOGO设计

































































