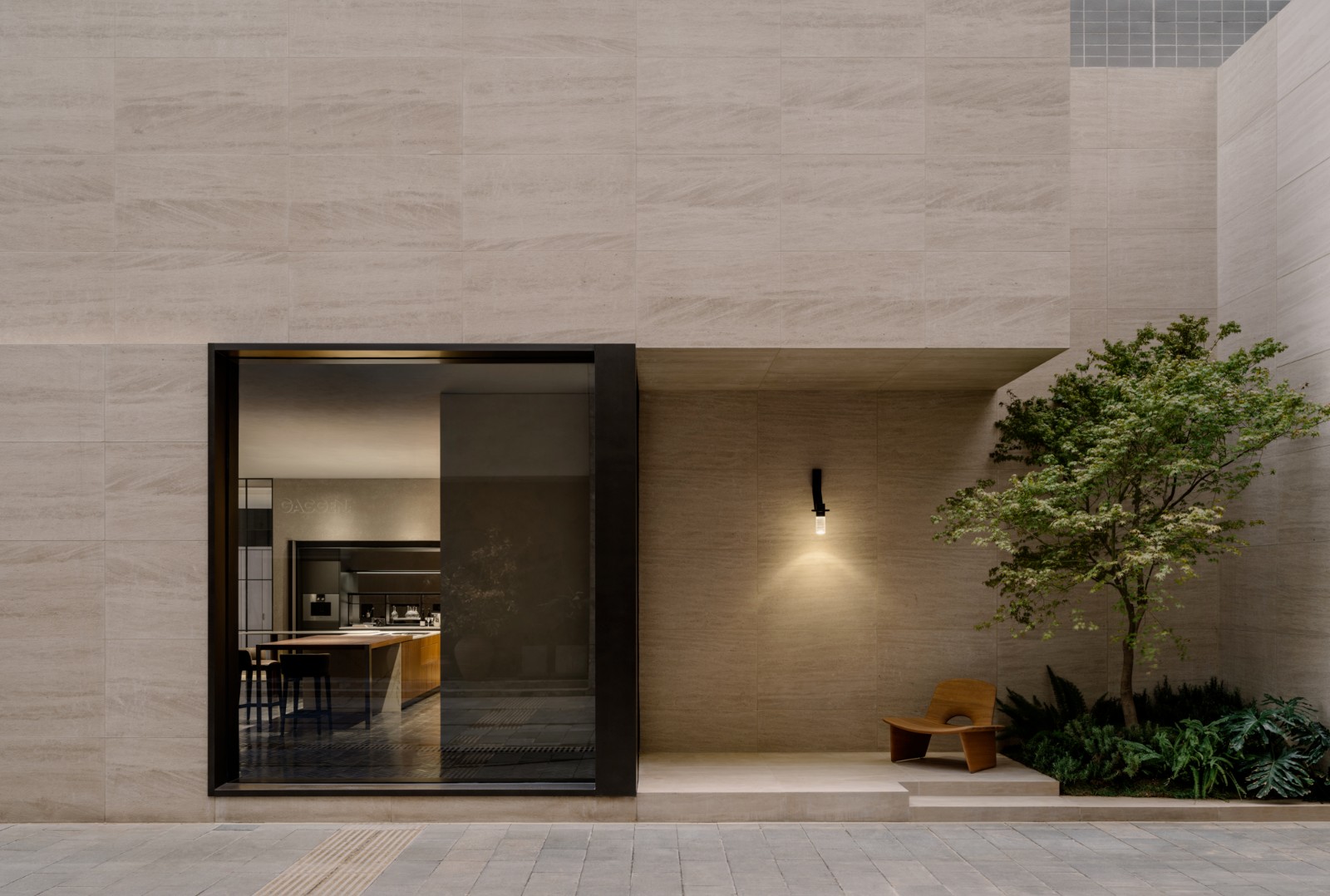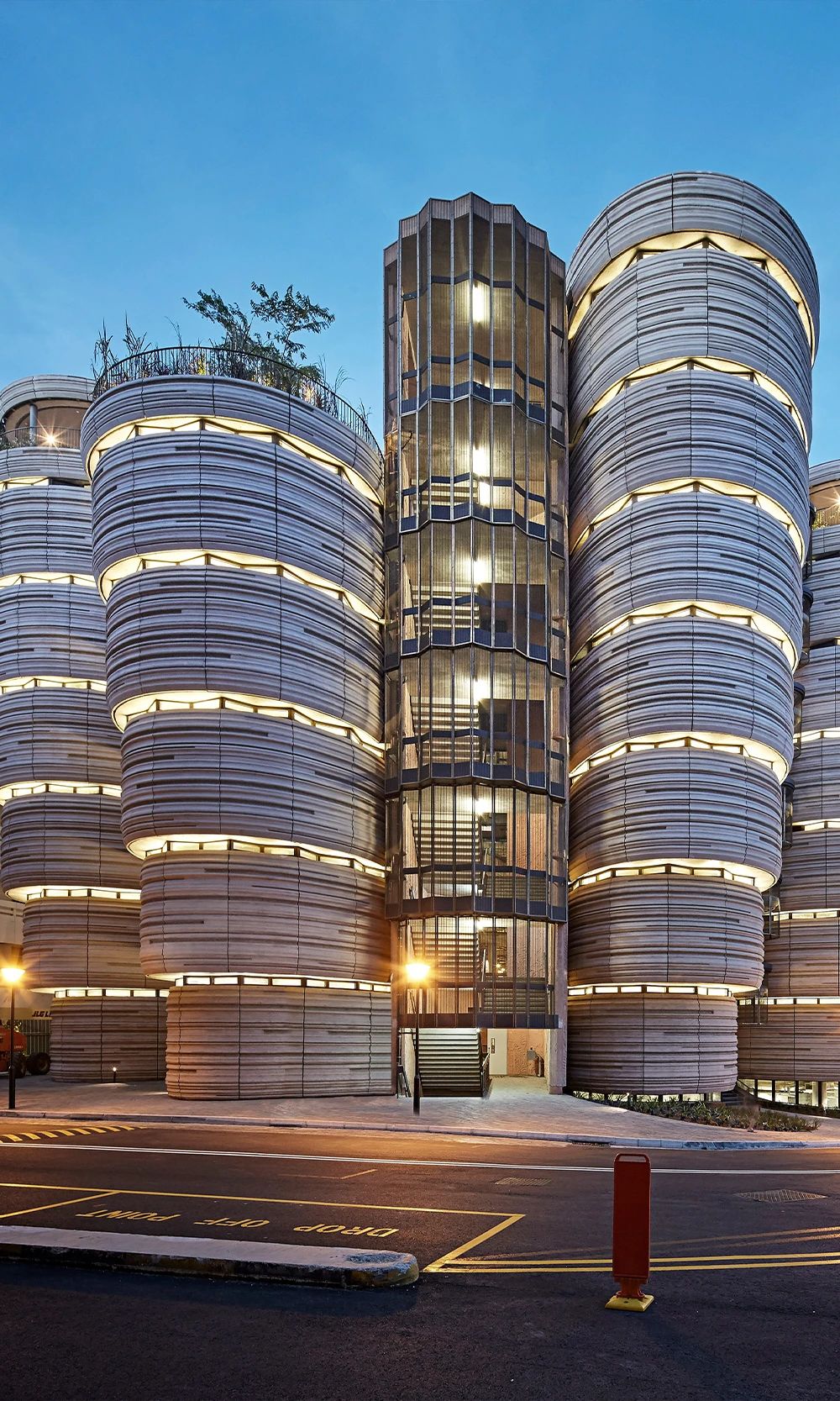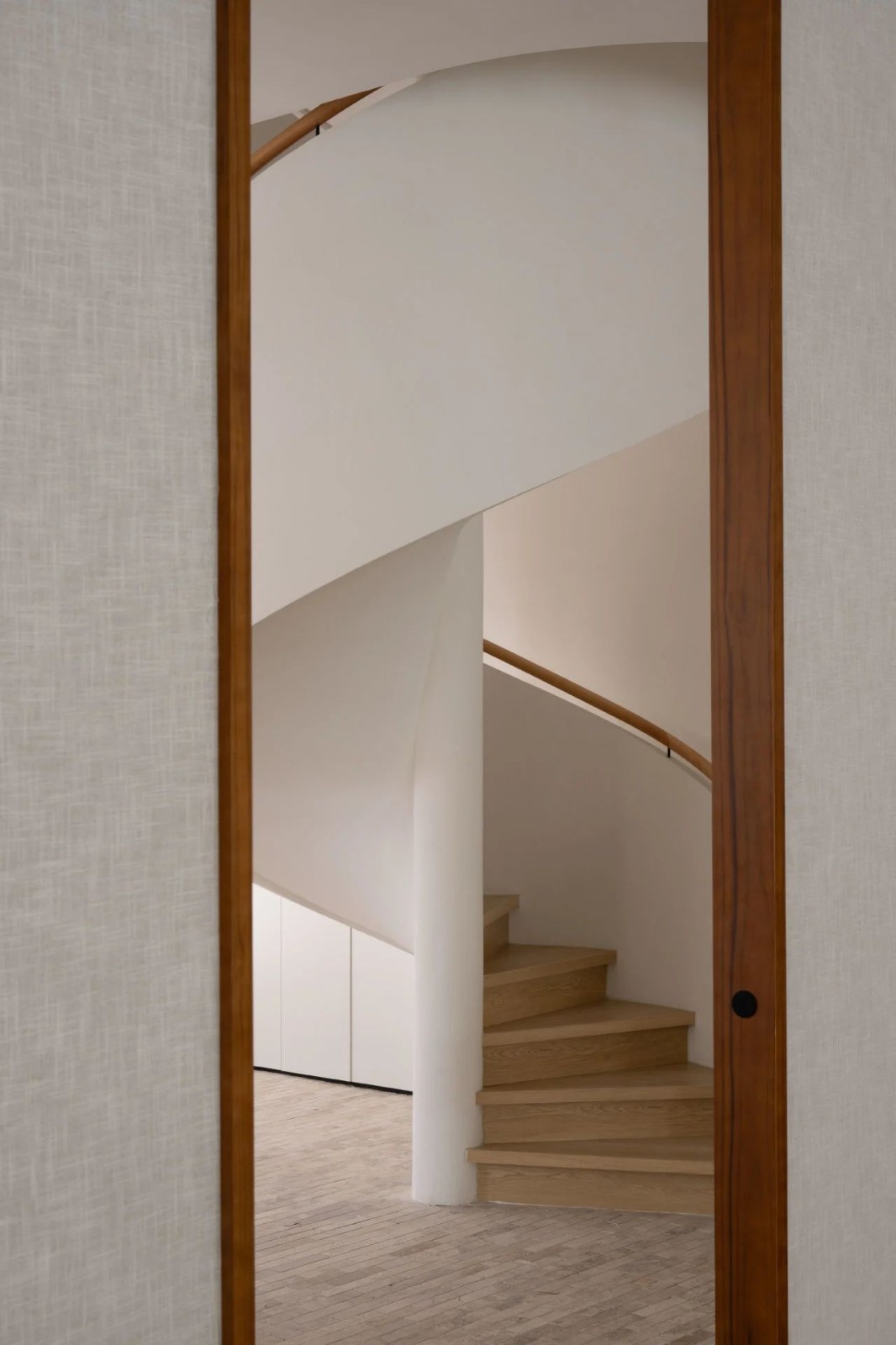StudioAC 空间的律动
2024-03-29 13:53


The Designer
StudioAC是一家位于多伦多的跨学科建筑事务所,成立于2015 年,由Andrew Hill和Jennifer Kudlats领导。
他们致力于创造具有影响力和深思熟虑的建筑,在规模上与环境相呼应。
他们以饱满的热情和倾听的态度来对待每一个项目,从而创造出独一无二的作品。
01
Lawrence Park
流畅的空间


本案位于多伦多北部一个绿树成荫的住宅区。业主希望空间注重功能,打造一个适合家庭成长的住宅。
The case is situated in a verdant residential neighborhood in northern Toronto. The clients objective was to prioritize functionality, crafting a dwelling suitable for familial expansion.
住宅的入口两侧设有一个私密的起居区域,巧妙地遮挡了房屋后部的开放平面布局。这个区域的两侧设有高大的窄窗,与坚固的砖砌外墙和短暂的透明玻璃相结合,形成了一种错落有致的视觉效果。此外,一个双层挑高的空间内设有一个蜿蜒的楼梯,将光线引入了中央的厨房区域。后部的起居空间向外延伸至庭院,既加强了室内外空间的联系,又为每个区域赋予了独特的个性。
The entrance of the house is flanked by a private living area that cleverly conceals the open floor plan at the rear of the house. This area is flanked by tall narrow Windows, which combine with solid brick facades and ephemeral clear glass to create a patchwork visual effect. In addition, a double-height space features a winding staircase that brings light into the central kitchen area. The rear living space extends outward to the courtyard, strengthening the connection between the interior and exterior Spaces while giving each area a unique personality.






























02
Everden
错落的层次


本案是设计师为业主打造的个性化私宅,旨在将现代感与传统建筑元素相结合。设计师巧妙地运用现代设计手法和传统建筑理念,打造出一座三层高的现代风格住宅,将“房子”的主题贯穿整个室内空间。
This is a personalized private home designed by the designer for the owner, which aims to combine modern and traditional architectural elements. The designer skillfully used modern design techniques and traditional architectural concepts to create a three-storey contemporary style house, which carries the theme of house throughout the interior space.








设计师在本案中对坡屋顶进行了创新性的应用,将其从传统的“房屋”标志提升为一种空间体验,并贯穿于整个项目中,形成独特的叙事方式。他们在三层的檐口空间与屋顶线之间巧妙地设置了檐口,不仅增强了共享生活空间的“房屋”感,还在平面和垂直方向上进行了界定,强调了三维堆叠和交错的效果,从而在形式、空间和图案之间创造了和谐统一。
In this case, the designers made an innovative use of the pitched roof, elevating it from a traditional house symbol to a spatial experience, and forming a unique narrative throughout the project. The clever placement of the cornice between the three-story cornice space and the roof line not only enhances the house feel of the shared living space, but also defines the plan and vertical orientation, emphasizing the effect of three-dimensional stacking and interleaving, thus creating harmony between form, space and pattern.




















03
Devil’s Glen
自然的属性


本案位于多伦多以北的布鲁斯半岛。房屋分成简单的两部分,一个是卧室,一个是开放式起居空间,同时拥有一个一个面朝水面的有顶露台和入口处的有顶门廊,进入房屋后,通过面向森林的小窗以及面向湖面的宽大玻璃墙,景观和水景便一览无余。
The case is on the Bruce Peninsula, north of Toronto. The house is divided into two simple parts, one bedroom and one open-plan living space, with a covered terrace facing the water and a covered porch at the entrance. Upon entering the house, the landscape and water views are unobserved through small Windows facing the forest and large walls of glass facing the lake.


















空间内部有多个天窗,将天空景观引入室内,欣赏树梢、云朵和星星。设计师还非常巧妙的利用尖顶设置了观天平台,更加深了使用者与自然的关系。
The space has multiple skylights that bring the sky inside to enjoy the treetops, clouds and stars. The designer also cleverly uses the spire to set up a viewing scale, which further deepens the relationship between users and nature.




















04
Cherry Valley
极简的秩序


本案位于多伦多以东两个半小时车程的爱德华王子郡。水边的大窗户将海岸的美景尽收眼底,而地面上面向草地的全景窗户则为 田野 提供了一个制高点。这种全景视角使观者沉浸在景观中,而不是置身于景观之上。天窗从上方带来额外的光线,错落有致的排布,让人联想到透过树冠的光线。
The case is in Prince Edward County, two and a half hours east of Toronto. Large Windows at the waters edge offer great views of the shore, while panoramic Windows at ground level facing the grass provide a commanding point for the fields. This panoramic view immerses the viewer in the landscape rather than on top of it. Skylights bring in additional light from above, in a patchwork arrangement reminiscent of light through a tree canopy.




虽然项目的空间和选址概念颇具现代感,但其形式和材料却从该地区的农耕建筑中汲取了灵感。砖块和雪松木体现了在地属性。砖砌的实体墙挡住了房屋所在的山坡,而红柏屋顶则包裹着面向水面的外墙,与湖边的树木相映成趣。室内采用道格拉斯杉木板铺设,砖砌墙体与外部构造形成对话。
While the spatial and siting concepts of the project are contemporary, the form and materials are inspired by the farming architecture of the region. Bricks and cedar wood embody the property of the ground. Brick solid walls block the hillside on which the house sits, while red cypress roofs wrap the facades facing the water, setting them against the lakeside trees. The interior is lined with Douglas fir panels, and the brick walls form a dialogue with the exterior structure.























































