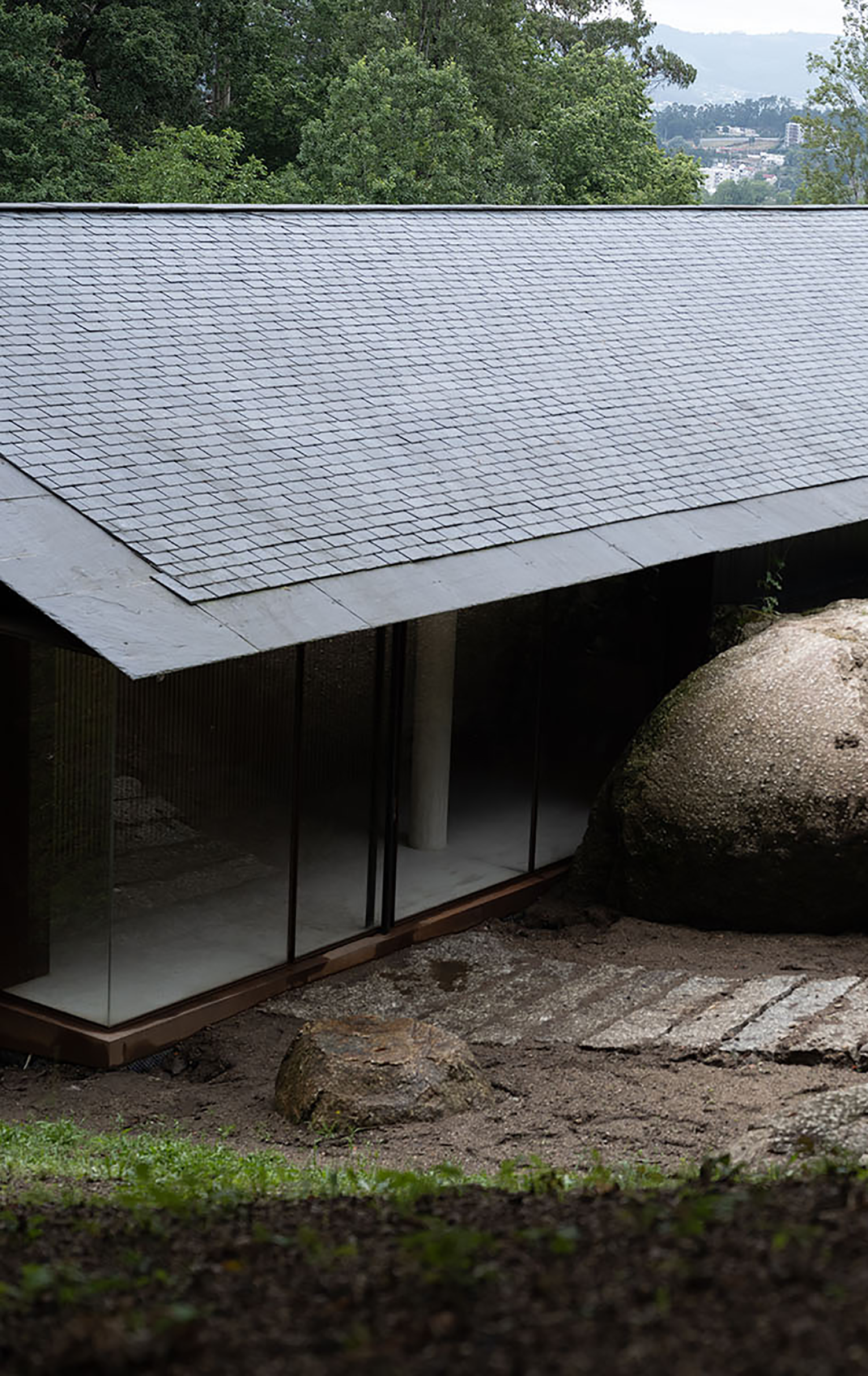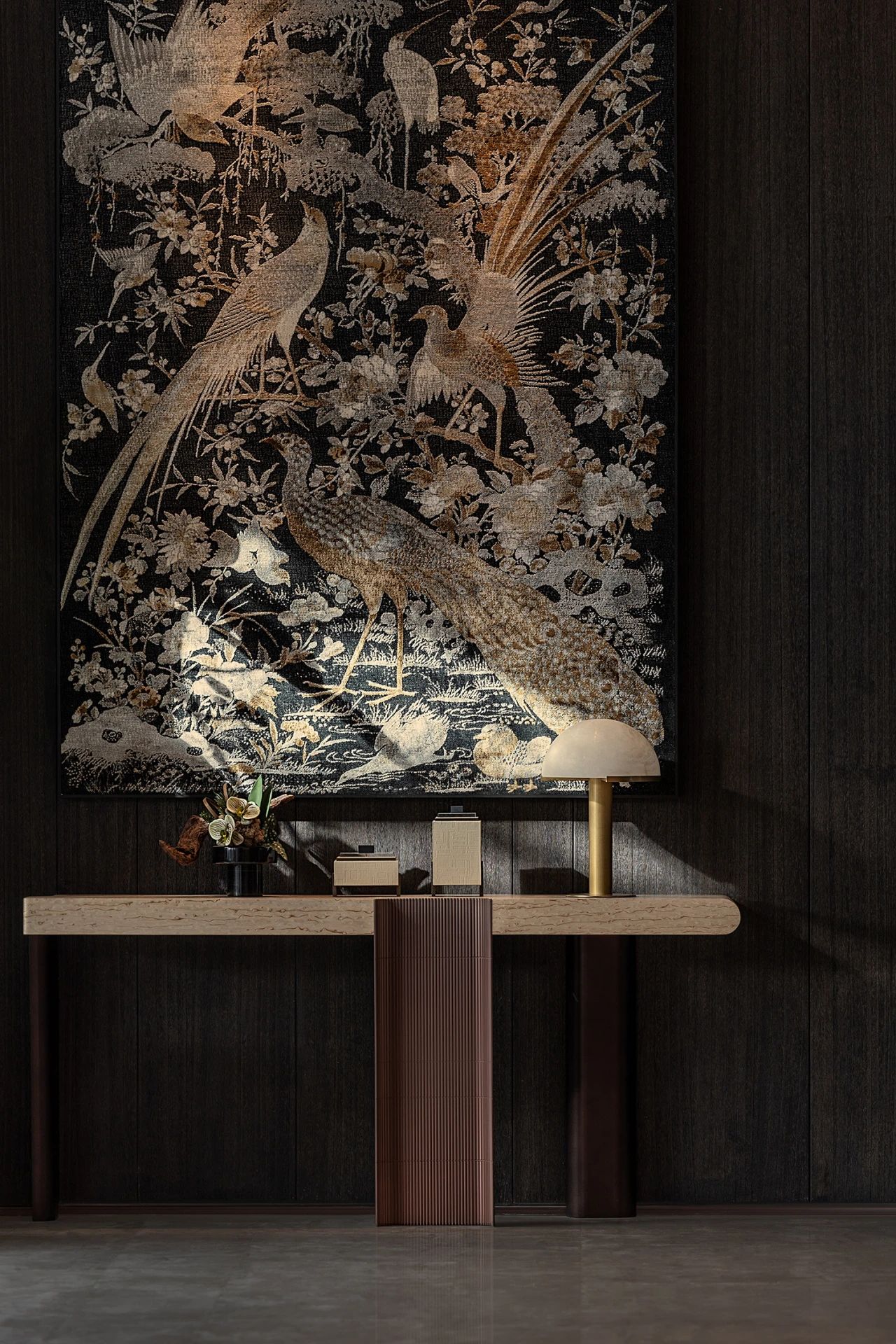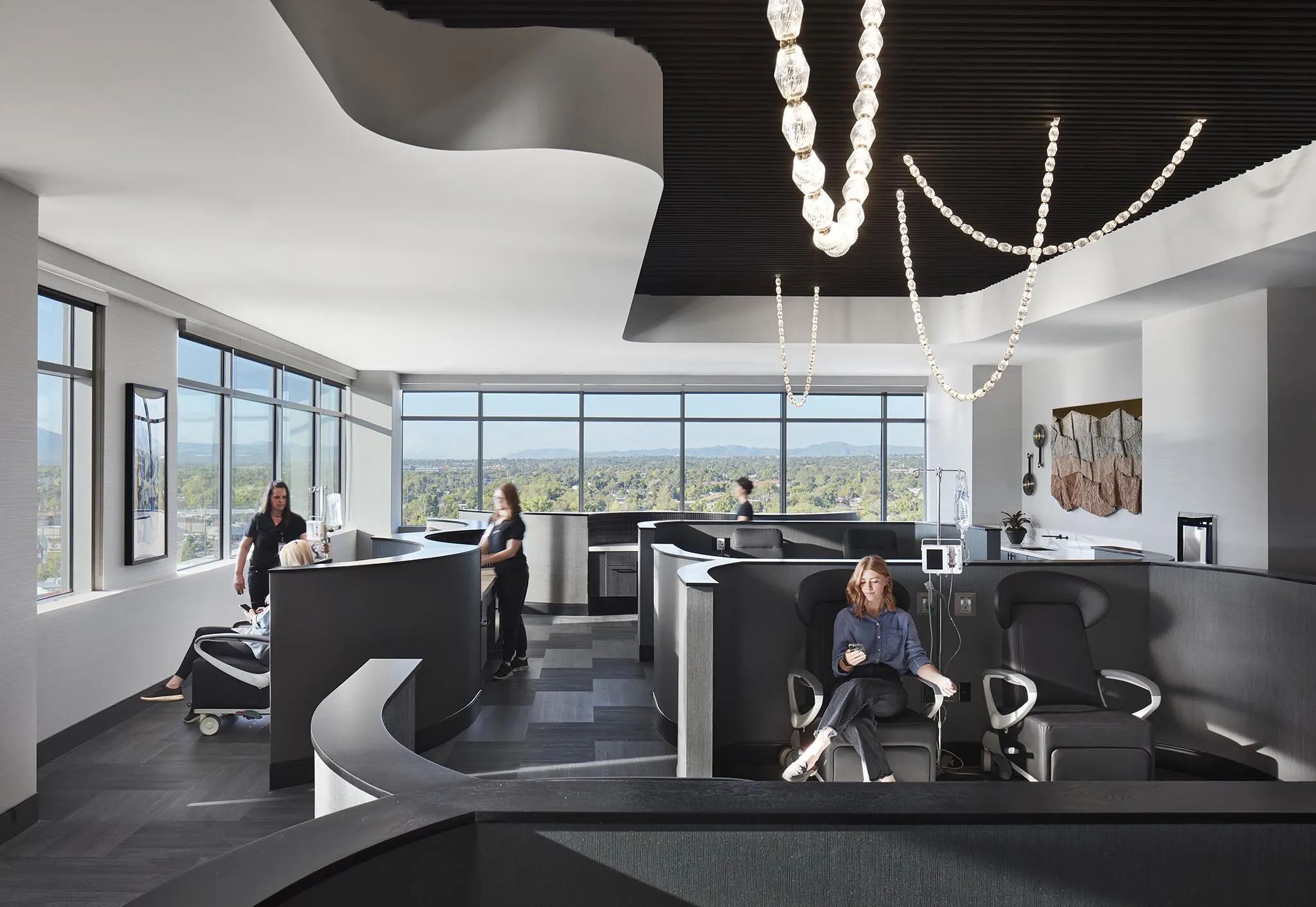Agata Kurzela Studio 丨重构新生,未来派办公场域 首
2024-03-24 21:42


Agata Kurzela Studio
Agata是一名受过培训的建筑师和城市设计师,她创立了自己的工作室,从事从数字探索到工艺和艺术家合作的各种学科和规模的工作。她领导着一个跨国团队,专注于建筑、室内设计、装置和产品设计,范围从小型装置到大型城市发展。
An architect and urban designer by training, Agata founded her studio to work across diverse disciplines and scale, from digital exploration to craft and artist collaborations. Leading a multinational team, she focuses on architecture, interior design, installations and product design ranging from small-scale installations to large urban developments.








这个空间位于一座历史建筑的最后一层,在一个戏剧性的起伏屋顶下。它是为一个监督重大公共项目的政府机构设计的,该机构也举办讲习班和展览。一个关键的挑战是由于外部顾问人数不同,办公室占用率波动。
This space is under a dramatic undulating roof, on the last level of a heritage building. It had been designed for a government body overseeing major public projects that also hosts workshops and exhibitions. A key challenge was the fluctuating office occupancy because of varying numbers of external consultants.














重新发现建筑的建筑品质,它的天才位置,是这个概念的核心。我们专注于以前未充分利用的空间的清晰度,并通过增加体量来重新建立其逻辑,以创造性考古学的方式向建筑比例致敬。
Rediscovering the building’s architectural qualities, its genius loci, was at the core of this concept. We focused on the clarity of the previously underutilized space, and re- established its logic through an addition of volumes that pay homage to the architectural proportions in an act of creative archeology.














虽然最初的设计要求开放的工作空间、私人办公室和会议室,但该项目最终增加了三倍,增加了几个灵活的工作区域、会议室、图书馆、祈祷室、热桌区和电话亭。一旦超出了现有空间,我们就通过添加由楼梯连接的功能平台进行垂直扩展。广泛的三维研究确定了各层之间的多重联系。
While the original brief called for an open workspace, private offices and meeting rooms, the project eventually increased three-fold to add several flexible working areas, a boardroom, a library, prayer rooms, a hot desking zone and phone booths. Once the ambitions outgrew the available space, we expanded vertically, by adding functional platforms interconnected by staircases. Extensive three-dimensional studies determined multiple connections between levels.














我们没有与不规则的形状作斗争,而是从中汲取灵感。我们设计了一个嵌套系统,可以为位于狭窄弯曲空间的食品柜重新组装。
Instead of fighting the irregular shapes, we drew inspiration from them. We designed a nesting system that can be playfully reassembled for the pantry tables, located in a narrow and curved space.












这个空间是灵活的,适合不同的团队,他们可以用跨越的结构来重新排列它,这些结构可以容纳分区和可重构的模块:声学钉板、磁性白板和存储单元。家具的设计方式允许较小或较大的团队在共同的项目中一起工作。
The space is flexible, geared up for different teams who can rearrange it with the spanning structures that can hold partitions and reconfigurable modules: acoustic pin- up boards, magnetic white-boards and storage units. The furniture has been designed in a way that allows setting up for smaller or bigger groups working together on common projects.
























我们客户的指导原则是“以人为本,以人为本”。设计遵循了这条路径,提供了一个以用户为中心和文化响应的空间。
The guiding principle of our client is to be “focused on our people and grounded by our human values”. The design followed this path by providing a user-centric and culturally responsive space.






















对于洗手间,我们用独立的梳妆台对角线分隔空间,以提供隐私,同时避免额外的气锁。梳妆镜是在当地生产的,通过艰苦的原型制作过程,在单个窗格中结合了半透明、反射和哑光表面的复杂结构。
For the washrooms, we divided the space diagonally with free-standing vanities in order to provide privacy while avoiding additional airlocks.The vanity mirrors, produced locally, combine a complex of translucent, reflective, and matt surfaces within a single pane, developed through a painstaking prototyping process.








图片版权 Copyright :
Agata Kurzela Studio































