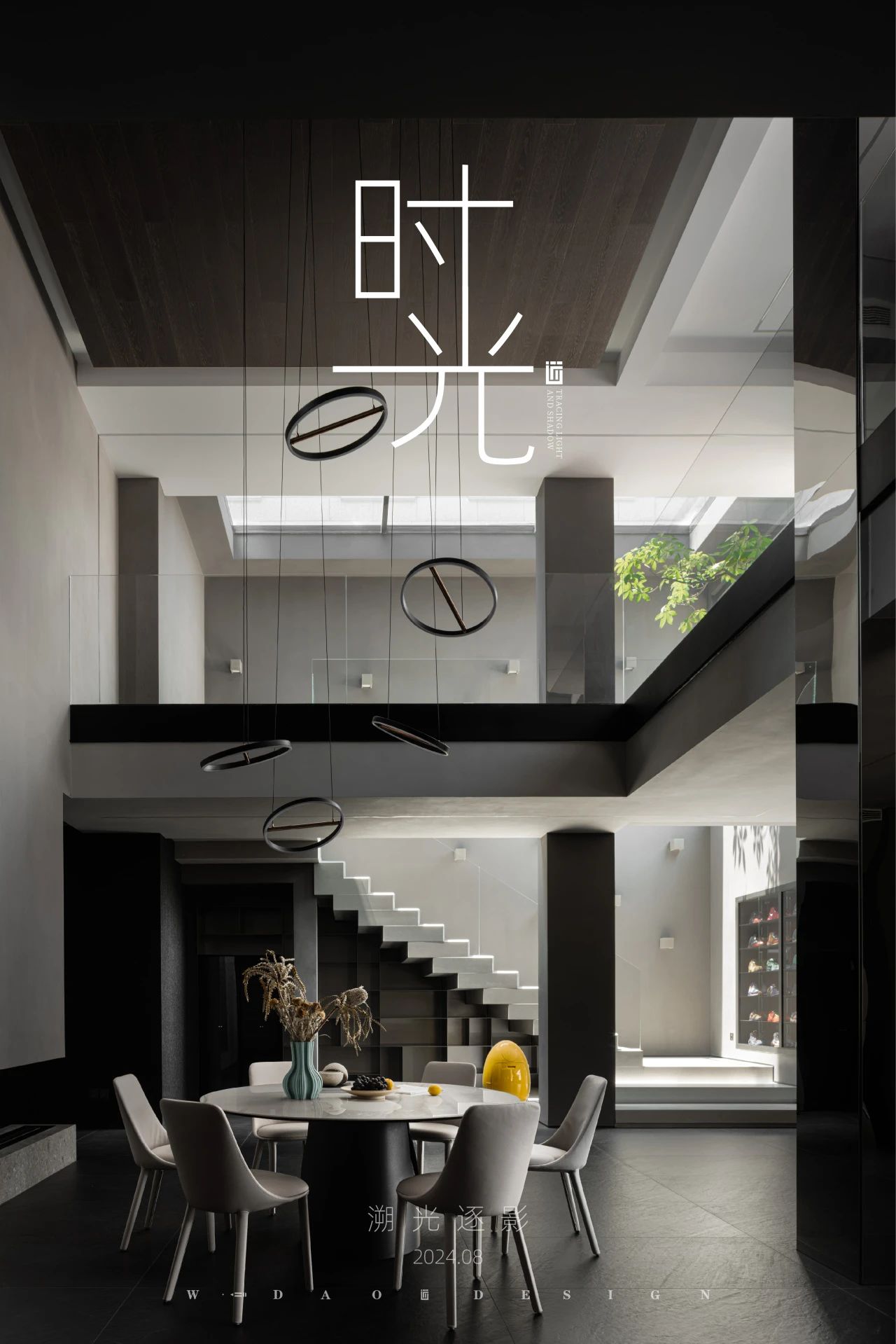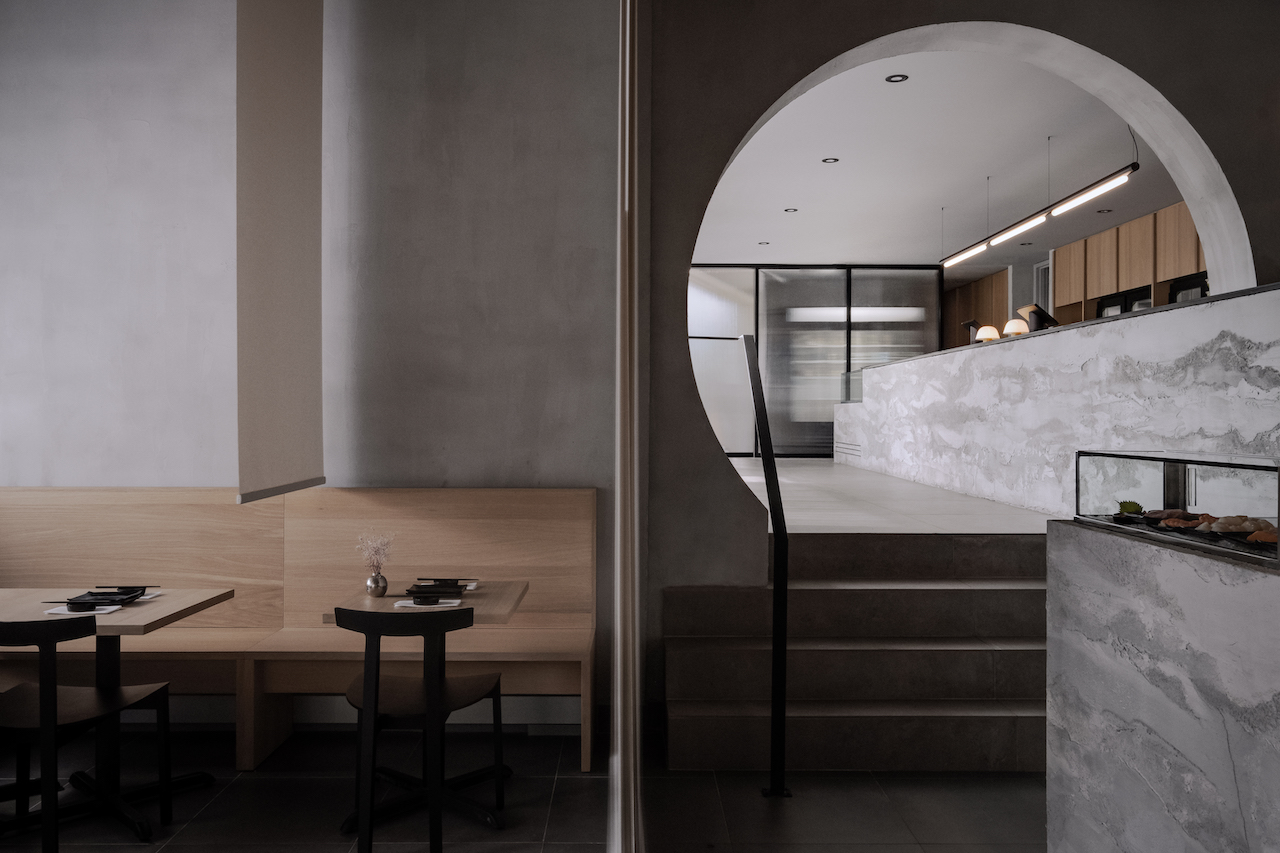Wutopia Lab 俞挺 寓言和宣言——西岸漩心 首
2024-03-22 22:35


“他站在世界的骸骨上追忆,却不知道,另外一个世界正在诞生。”
He stands upon the bones of the world in reminiscence, unaware that another world is being born.
——俞挺
△项目视频
Wutopia Lab 担任室内总设计的西岸漩心于2023年10月正式落成。
邀约
Invitation
我接到漩心这个项目的时候并不知道建筑师是谁。发展商希望建筑师和室内设计师背靠背地创作然后结合起来互相激发灵感而创作出一个精彩的作品。这绝对是一次冒险,我当然接受了。
I had no idea who the architect was when I first received the design invitation. The client hoped for the architect and interior designer to work creatively back-to-back and then combine their creations, sparking inspiration for each other and producing a brilliant piece of work. This sounded undoubtedly like an adventure, and I, of course, accepted.


1F环廊
CreatAR Images
02.
漩涡
Vortex
我拿到的第一份资料是被运管部门确认的首层平面,菱形的环廊廊包围着菱形的展厅。我被告知设计要体现上海精神。当时我正好看完了《深时之旅》,书中有一章是关于漩涡的描写,这让我把上海联系起来了。上海,总是处在舆论的漩涡中,但总是能创造令人惊讶的成绩。我想,漩涡是个多么好的主题。
The first set of documents I received was the ground plan confirmed by the transportation authority, with a diamond-shaped circular corridor surrounding a diamond-shaped exhibition hall. I was informed that the design should embody the spirit of Shanghai. At that time, I had just finished reading Underland: A Deep Time Journey , and there was a chapter about vortex which made me connect it to Shanghai. Shanghai has always been in the vortex of public opinion but always manages to create surprising achievements. I thought, what a great theme a vortex would be.


概念动图
Wutopia Lab
我转动了一下菱形平面。就决定把展厅的外墙设计成漩涡。它会成为玻璃立面后的第二层次的立面。
I rotated the diamond plan and decided to design the exterior walls of the exhibition hall as a vortex. It would become the second layer of facade behind the glass curtain wall.


一层平面图
Wutopia Lab


1F环廊
CreatAR Images
我依据漩涡这个主题架构了整个室内设计的PLOT。高达10米的一层墙体是振奋人心的漩涡主体,大理石漩涡的里面则是一个简洁的多功能用来设展,秀场和发布会的大活动展厅。漩涡的花纹体现在环廊地坪划分,也形成了层次丰富的天花。
I structured the entire interior design PLOT based on the theme of the vortex. The exhilarating vortex dominates the first-storey, one that has a luxurious height of 10m. Inside the marble vortex is a clean and multifunctional grand event hall used for exhibitions, fashion shows, and conferences. The vortex pattern is reflected in the division of the circular corridor flooring, and at the same time creating a richly layered ceiling.


石材生成动图
Wutopia Lab


东南轴侧图
Wutopia Lab
不同层次的花纹极好隐藏了外立面和展厅外墙之间的结构和设备管线,让漩涡在视觉上和外立面独立出来而不粘连。漩涡成为视觉的主宰要素,把象征意义在视觉上的张力最大化表现出来了。
Different levels of patterns effectively conceal the structure and equipment pipelines between the facade and the exterior walls of the exhibition hall, allowing the vortex to stand out visually without being cluttered. The vortex becomes the dominant visual element, maximizing the tension of symbolic significance in a visual sense.


环廊剖面
Wutopia Lab
1F巨浪与飘带
CreatAR Images
1F环廊
CreatAR Images


1F中心展厅
CreatAR Images


1F中心展厅
CreatAR Images
西岸漩心地下室是服务功能,安排了公共走廊,公共卫生间和多人化妆间和Vip化妆间。它们是漩涡之下的水底世界。建筑师在走廊营建了海底光线的体验同时,用三种不同颜色的电镀石,以及珊瑚红石材分别塑造了卫生间和化妆间的珊瑚意向而构建了地下一层珊瑚礁的象征意义。
The basement of Orbit serves functional purposes, housing public corridors, communal restrooms, communal dressing rooms and VIP dressing rooms. They represent the underwater world beneath the vortex. The architect created an underwater lighting experience in the corridors, and using three different colors of electroplated stone, along with coral-colored stone materials, he simultaneously constructed the symbolic meaning of an underwater coral reef on the basement level.


地下一层平面图
Wutopia Lab


B1走廊
CreatAR Images


B1公共卫生间


B1VIP化妆间
CreatAR Images
我们太喜欢珊瑚这个主题,就用绿翡翠大理石塑造了一楼的VVip化妆间。摄影师在化妆间夹层上俯拍化妆间,会发现主角仿佛在一个真实又迷幻的神话之中。
We were so enamored with the coral theme that we used green jade marble to craft the VVIP dressing room on the first floor. When the photographer captures an overhead shot of the dressing rooms from the mezzanine, it creates the illusion that the protagonists are in both a real and surreal myth.


1FVVIP化妆间
CreatAR Images
二楼是项目展厅,它是漩涡褪去的平静有着涟漪的水面以及礁岸。二楼所有的辅助功能比如门厅,放映厅,会客厅,厕所,贵宾休息室,大小会议室都藏在礁岸后面,它们是抽象的洞穴,装着各种各样的需求。
The second floor is the exhibition hall, representing the calm water surface with ripples and shores left after the vortex. Behind the scenes on the second floor, all auxiliary functions such as the entrance hall, projection room, restrooms, VIP lounge, and various meeting rooms are hidden behind the shores – abstracted caves accommodating diverse needs.


二层平面图
Wutopia Lab


2FVIP接待室
CreatAR Images


2F大会议室
CreatAR Images


2F小会议室(茶)
CreatAR Images


2F公共卫生间
CreatAR Images


2FVip电梯厅
CreatAR Images
从被称为白崖的序厅进入二楼,可以沿着表达徐光启光辉一生的时刻长卷,也可以直接进入水光潋滟的主体空间。
Upon entering the second floor through the hall known as the White Cliff, one can follow the scroll expressing the glorious moments of Xu Guangqis life or directly enter the main space filled with shimmering water reflections.


2F序厅
CreatAR Images


2F序厅
CreatAR Images


2F品牌通道A
CreatAR Images


2F品牌通道A
CreatAR Images
广阔的水面就是展示模型的大厅。我依据变截面结构而把屋面天花设计成一个微微弯曲的穹窿,利用最大净高结合天窗的光线创造了一个天空。天空之下有着一条黄浦江图案,穿过岛屿般的模型台,蜿蜒指向隐隐有土山湾牌楼轮廓大门。
The expansive water surface serves as the hall for showcasing models. Based on the variable cross-section structure, I designed the roof ceiling as a slightly curved dome, creating a skylight that utilizes maximum net height to simulate the sky. Below the sky, there is a pattern of the Huangpu River, winding through island-like model platforms, leading to the subtly outlined gate of Tushan Bay.


2F中心展厅
CreatAR Images


2F中心展厅
CreatAR Images
后面是绿色葱郁包裹的仿佛林间的大会议室,它面对的正是缓慢东去的真实的黄浦江。现实和想象在这个时刻和地点交汇。
Behind it is a large conference room, surrounded by lush greenery, resembling a forest, facing the slowly eastward-flowing Huangpu River. Reality and imagination converge at this moment, in this space.


2F源头
CreatAR Images


2F大会议室
CreatAR Images


2F大会议室
CreatAR Images
出于对称以及象征痴迷,也是对曲折礁岸的提炼,大厅呈现一个海棠如意的形状,如意的一个缺口,就是卫生间的前厅,建筑师在这个面对大厅敞开的空间中央设置有一个大理石台盆,里面水浪翻滚,这个造景就是缩小的漩涡。对的,建筑就这样在每个细节创造着充满隐喻的欢愉。
Out of my fascination for symmetry and symbolism, as well as the refinement of the winding shores, the hall takes on the shape of a Begonia Ruyi, with a missing piece that serves as the anteroom to the restroom. In the central open space facing the hall, the architect placed a marble basin with rolling waves inside, creating a miniature vortex. Yes, the architecture thus creates joy infused with metaphor in every detail.


2F中心展厅
CreatAR Images


2F公共卫生间
CreatAR Images


2F公共卫生间
CreatAR Images
03.
巨浪
Rogue Wave
室内概念方案被业主认可的同时,业主也揭晓了建筑立面方案,就是现在看到的两条交织盘旋的彩带。建筑师把漩涡作为第二立面放在飘带立面后面,发展商惊喜地说那就是巨浪。
While the interior concept proposal was approved by the owner, they also unveiled the facade design, which is the intertwined and spiraling ribbons seen now. The architect placed the vortex as the second facade behind the ribbon facade, and the developer exclaimed that it looked like a rogue wave.


从室外看室内
©CreatAR Images
作为巨浪的漩涡最后是用五轴机床立体雕刻大理石然后拼装形成。它的确创造了一种巴洛克的视觉,大理石以固体却表达出了一种动态流体的力量。
The vortex as a giant wave was ultimately created by three-dimensional carving marble using a five-axis machine and then assembled on site. It indeed creates a Baroque perception, with the marble appearing solid yet expressing the dynamic force of fluid.


1F环廊
©CreatAR Images


1F巨浪墙面
©CreatAR Images


1F巨浪墙面
©CreatAR Images
你站在建筑外可以看到它似乎一直在旋转,和立面的飘带形成一种奇妙的平衡。尤其在晚上,它成为上海最生机勃勃的滨江地带的引人注目的新地标,一个中心。
When you stand outside the building, it seems to be continuously rotating, forming a marvelous balance with the ribbon facade. Especially at night, it becomes a striking new landmark, a center, in the vibrant waterfront area of Shanghai.


从室外看室内
©CreatAR Images
04.
Orbit和漩心
Orbit and “西岸漩心”
展厅的中文名“西岸漩心”出自诗句“水理漩洑,鹏风翱翔”,这充满力量与动态的文字帮助观众结合建筑与室内设计所呈现的水浪、漩涡、飘带、星辰与轨道等自然形态,理解了人就像是星辰,可以围绕轨道在建筑外上下环行。于是Orbit应运而生。
The Chinese name for the exhibition hall, 西岸漩心 (West Bund Orbit), derives from the poetic line 水理漩洑,鹏风翱翔 (Water swirls and soars with the wind). This powerful and dynamic phrase helps the audience connect the natural forms presented in the architecture and interior design, such as waves, vortex, ribbons, stars, and orbits. It aids in understanding that people are like stars, able to orbit outside the building along trajectories. Hence, the name Orbit emerged.


外立面
©CreatAR Images
PS
当然,是在揭晓立面的那个时刻我才知道建筑师是托马斯。
Of course, it was only during the unveiling of the facade that I came to know the architect is Thomas.
“每个人都有一个属于自己隐秘的上海,彼此之间看上去并没有联系。它们镶嵌在那个巨大闪闪发光的大上海里,沉默,或者消亡。终有一个人把这些碎片的隐秘的上海联系起来,才猛然发现这才是活着的上海。它们定义了我们所见的那个大上海。”
Each person harbors a secret Shanghai of their own, seemingly disconnected from others. These fragments are embedded within the vast and glittering metropolis, silent, or perhaps fading away. It takes someone to interconnect these fragmented, hidden Shanghais to suddenly realize that this is the living Shanghai. These fragments, then define the grand Shanghai we perceive.
——俞挺
项目信息
项目名称 | 西岸漩心
项目地点 | 中国上海
设计时间 | 2020.10-2023.11
设计公司 | Wutopia Lab
主持建筑师 | 俞挺
施工图单位 | 上海天华建筑设计有限公司
主要材料 | 大理石,有机磨石,GRG


Wutopia Lab 由建筑师俞挺和设计师闵而尼创立于上海,是一所以魔幻现实主义,创造日常奇迹的全球本地化先锋建筑设计事务所。Wutopia Lab以复杂系统这种新的思维范式为基础,以上海性和生活性为介入设计的原点,以建筑为工具,从而推动建筑学和社会学进步。曾在2022 The Plan Award中获Honourable Mention,在2022 DFA中获Merit,2021 Architizer A Firm Awards中获Special Mention:Best Young Firm,2020 IF Design Award,入选2017、2019、2021年度《安邸AD》AD100榜单,2018年Archdaily评选的a selection of the world’s best Architects,以及Architectural Record 评选的Design Vanguard,是2018年度唯一入选的中国事务所。































