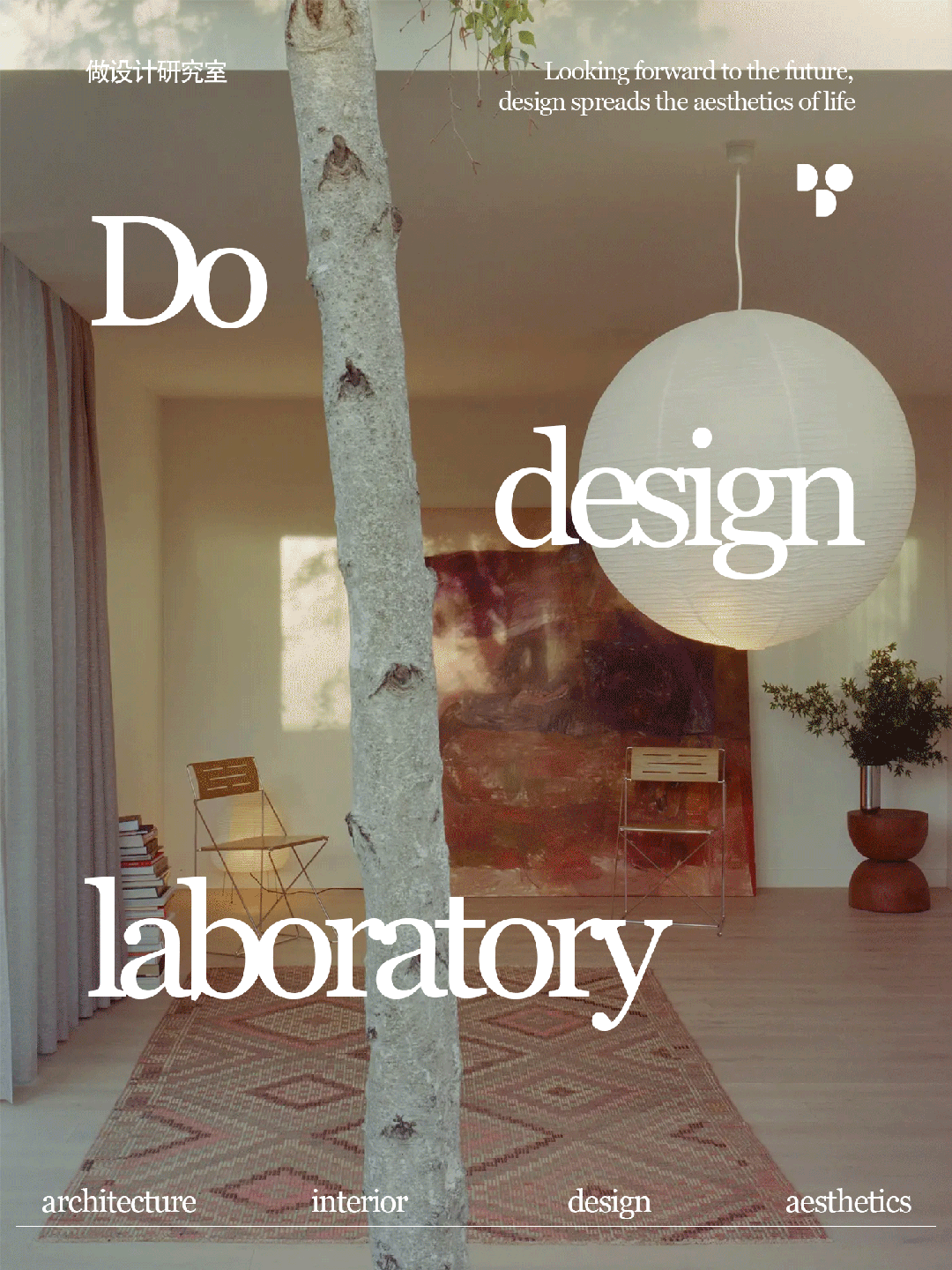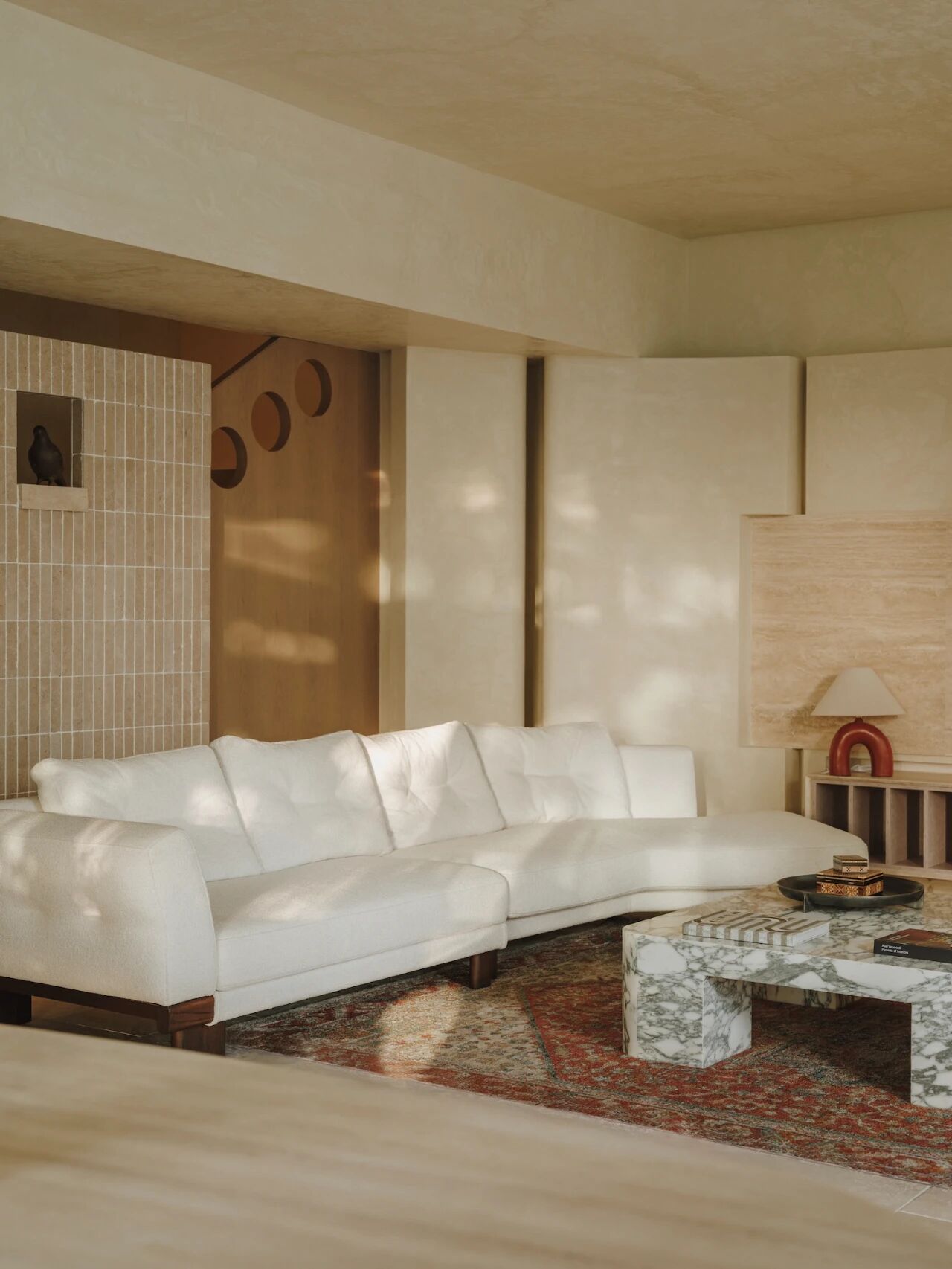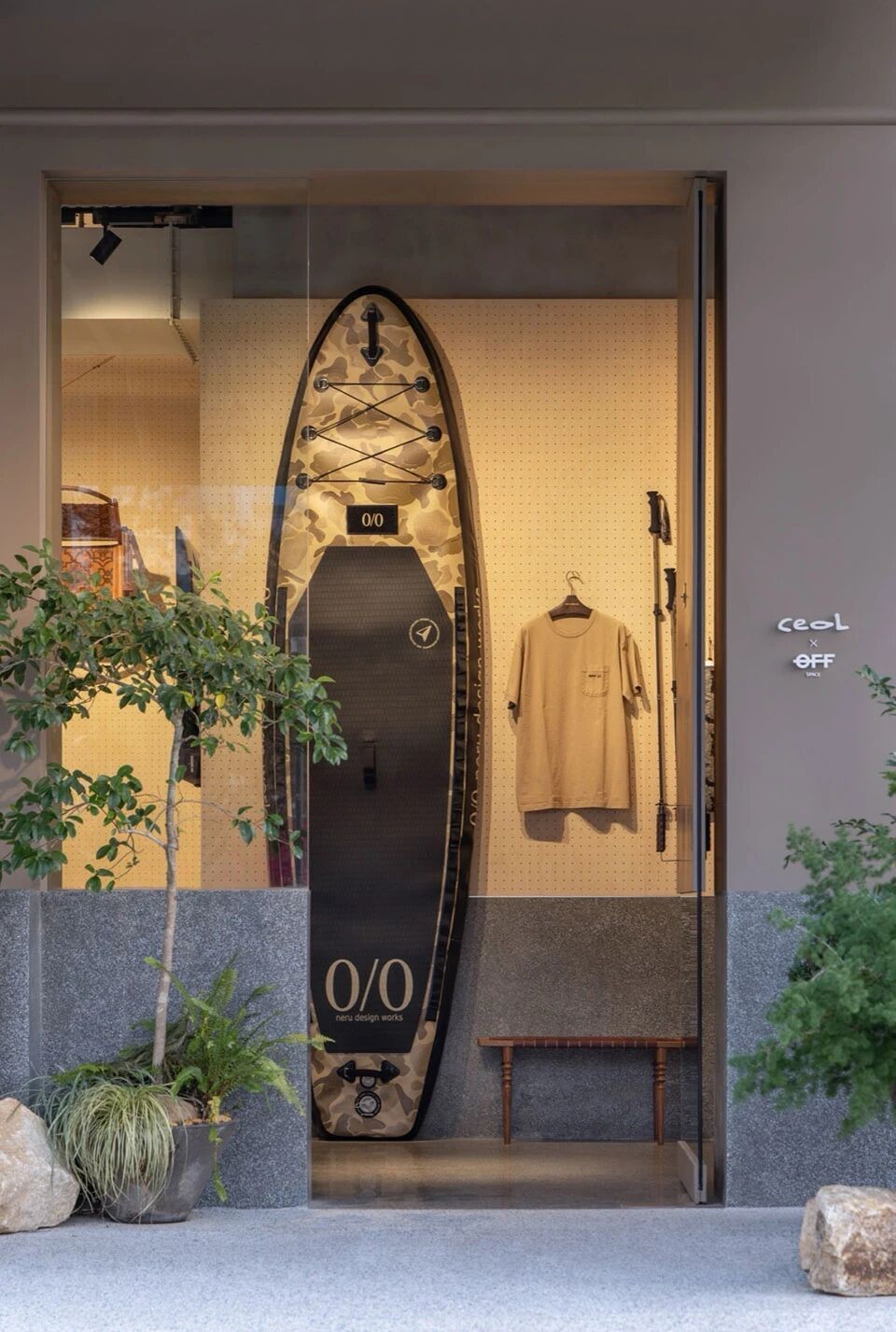FWS_work 馥丘 首
2024-03-22 17:44
,目前分别在纽约和台湾地区设有工作室。成员间跨文化的生活方式,潜意识地影响着工作室作品的多元性,同时也让他们思考与追求更为纯粹的空间本质。
Living in New York City for ten years, Yu-Hsiang Fu has been engaged in the design of restaurants, hotels, and retail spaces. 2021, by chance, he was commissioned to remotely design a residential project in Taipei, and established a relationship with a local partner in the area, which led to the founding of FWS_work, which currently has studios in New York City and Taiwan, respectively. with studios in New York and Taiwan respectively. The cross-cultural lifestyles of the members of FWS_work subconsciously influences the diversity of the studios work, and at the same time allows them to think about and pursue a more pure spatial essence.
Yinji: How did you get this project commissioned?
:屋主和我在台湾求学时期有初步的认识,屋主很欣赏我们之前住宅作品中的光影呈现和材质质感,并希望在台北的这个住宅/工作室的空间中强调光影和材质的呈现。在初次的对谈中,我们彼此对这空间的想法和想像非常契合,也很顺利的著手设计。
FWS_work: The owner and I had a preliminary understanding when we were studying in Taiwan. The owner appreciated the light and shadow presentation and material texture in our previous house works, and wanted to emphasize the light and material presentation in this house/studio space in Taipei. In the first conversation, our ideas and imaginations for this space were very much in line with each other, and we started the design smoothly.
:这个专案面积多大?最后的总费用是多少?哪一部分是主要的成本?
Yinji: What is the area of the project? What is the final total cost? Which part is the main cost?
FWS_work: 65m2/480,000 RMB/fee is the space decoration fee, excluding the soft furnishings. From removing all the original compartments, repulling the lines, to wood work. The only thing left is the original stone floor tiles.
Yinji: House F-C. Fuqiu is a compound private space that combines the concepts of living and office. At the same time, it can be rented as a venue for exhibitions, real photography, commodity photography and small static events. How did you conceive the space to achieve these different use cases in this small space?
:创造复合式空间的多样性是这案场最大的挑战,我们以「一步一刻一景」为概念,最大化空间的开放性,模糊各区域的功能。一层茶室区域,利用附有视觉穿透性的藤编拉门和折门,在开阖之间,创造出丰富的空间使用场景。在楼梯和夹层区域,透过墙面开口和壁龛,建立与一层挑高区域的视觉连结,为摄影创造层次,并为艺术陈列创造平台。
FWS_work: Creating the diversity of the complex space is the biggest challenge of this project. We take the concept of step by step, moment by moment, scene by scene as the concept to maximize the openness of the space and blur the function of each area. The teahouse area on the first floor uses rattan doors and folding doors with visual penetration to create a rich space usage scene between opening and closing. In the staircase and mezzanine areas, through wall openings and niches, visual connections are established to the elevated areas on the ground floor, creating layers for photography and platforms for art display.
:台阶突出了一块是有什么用意?空间设计中有哪些小巧的构思?
Yinji: Whats the point of the step sticking out? What are the small ideas in space design?
:突出的第一阶台阶,刻意抓住进门的第一眼,创造红砖从墙后探头的趣味,也引导动线和视觉。红砖材质向上延伸包覆整座楼梯,并刻意在侧面与客厅之间的墙面开口露出,呈现几何结构的量体之美。夹层卧室每道窗型开口都有木板平台可做睡前阅读区,艺术品陈列平台,增添细节光影也衍生多视角的景深。
FWS_work: The prominent first step deliberately captures the first glance at the entrance, creating the interest of the red brick probe from behind the wall, but also guiding the moving line and vision. The red brick material extends upward to cover the entire staircase and is deliberately exposed in the wall opening between the side and the living room, presenting the volume beauty of the geometric structure. Each window opening of the mezzanine bedroom has a wooden board platform for bedtime reading area and a platform for art display, adding details of light and shadow and generating multi-angle depth of field.
Yinji: How do you improve the efficient utilization of your space?
:我们在初步平面配置阶段,依照屋主针对区域的使用习惯,以采光窗户为基准,从窗景到玄关可大抵分为前、中、后三段场域。前段,以挑高的开放空间涵盖了工作室、客厅、厨房吧台区域,为最频繁使用的空间提供场域;中段,则以如同建筑立面的墙面区隔出半开放的茶室,和通 往夹层的楼梯,折叠空间,增加透光量;后段,为相对封闭的功能空间– 储藏室和厕所,并将卧室堆叠在夹层上。美歌空间各有明确功能,却又相互融合在光影层次中。
FWS_work: In the preliminary layout stage, according to the owners use habits for the area, taking the lighting window as the benchmark, from the window scene to the porch can be roughly divided into front, middle and back three fields. In the first section, the high open space covers the studio, living room and kitchen bar area, providing a field for the most frequently used space; In the middle section, the wall area like the building facade separates the semi-open tea room, and the staircase leads to the mezzanine, folding the space and increasing the light transmission; The latter part is a relatively closed functional space - storage room and toilet, and the bedroom is stacked on the mezzanine. The song space has a clear function, but it is integrated in the light and shadow layers.
:整个空间只有一面有自然光的进入,您在光线的处理上做了哪些思考?
Yinji: There is only one side of the whole space with natural light. What do you think about the treatment of light?
厨房吧台配合藤编材质,若有似无地穿透形成端景层次,灰泥漆墙面在阳光柔映下显得温润含蓄。
In the front section, the open space with high ceiling maximizes the introduction of natural light. The kitchen bar is made of rattan, which appears to penetrate to form the end view level, and the stucco wall looks warm and subtle under the sunlight.
后段,长方毛玻璃,将自然光以柔和宁静的方式,引进厕所与储藏室。
In the middle section, the opening in the wall weakens the sense of closure of the narrow staircase and brings light into the mezzanine bedroom. At the same time, it creates a window view, and the change of space and height is also reflected through the opening as one steps up the stairs. In the end, in the still space, the movement of people and the flow of sight bring changes in the sensory experience. In the space of the tea room, the rattan folding door is used to talk to the natural light, changing the light and shadow with the state of mind and the situation of use.
The rear section, with its rectangular hair glass, brings natural light into the toilet and pantry in a soft and tranquil way
:茶室的木柱成为整个空间的中轴线,在设计上您是如何处理的?
Yinji: The wooden pillars of the teahouse become the central axis of the whole space. How did you approach the design?
:茶室木柱作为空间中轴线具有视觉平衡与功能的考量。视觉上,以深色木柱定义出茶室垫高木地板的边界与夹层走道和地板的延伸;功能上,利于茶室两侧藤编拉门与折门的收边。
FWS_work: The wooden column of the teahouse, as the central axis of the space, has the consideration of visual balance and function. Visually, dark wood columns define the boundary of the high wood floor of the teahouse and the extension of the mezzanine walkway and floor; Functionally, it is conducive to the folding of rattan doors and folding doors on both sides of the teahouse.
:业主一直致力于对「宁静」的追求与探索,在这方面,怎么通过您的设计去传达?
Yinji: The owner has always been committed to the pursuit and exploration of tranquility, in this respect, how to convey through your design?
:「一步一刻一景」是我们给馥丘空间的核心概念,也是对于「宁静」的追求与探索。我们忠于沉稳内敛的空间色调与温润材质的自然体现,空间中最丰富的变化,即为时光微弱流转的光影变化柔映在温润的材质。
FWS_work: One moment at a time is the core concept of our space for Fuqiu, and it is also the pursuit and exploration of tranquility. We are loyal to the calm and restrained space tone and the natural embodiment of warm material. The most abundant change in the space is the light and shadow changes of the weak circulation of time.
Yinji: The design of the two columns at the staircase is very clever. How did you come up with it? Were you inspired by an architect/designer? Were you inspired by an architect/designer?
:这个问题很有趣,也让我再次回想了设计的过程。二根圆柱的构思是与屋主一起脑力激荡的成果,目的是想以纯粹和视觉平衡的方式提供上下楼梯所需的扶手功能。
FWS_work: It was an interesting question and made me think about the design process again. The idea of the two columns was the result of brainstorming with the owners to provide the handrail function needed to go up and down the stairs in a pure and visually balanced way.
Yinji: How much of the final landing effect did you expect?
:老实说,馥丘空间的落地效果超乎了我的预期。尤其在两个面向特别让我惊艳:
FWS_work: To be honest, the landing effect of the Fougu space exceeded my expectations. I was particularly impressed in two aspects:
a. Visual changes of the actual flow of light and shadow reflected on the warm material.
b. 墙面开口与藤编材质创造的端景,在人的移动与光影变化下,带来丰富的视觉体验。
b. The end scene created by the wall opening and rattan material brings a rich visual experience under the movement of people and the change of light and shadow.
:这个专案中,您觉得有哪些地方的设计是还可以进行提升的?
Yinji: Where do you think the design of this project could be improved?
:我觉得这个专案设计已是最好的存在,更期待的是,屋主如何针对不同的心境和场景,透过软装和艺术品的调整,创造丰富的变化。
FWS_work: I think the design of this project is the best there is. What I am looking forward to is how the owners can create rich changes through the adjustment of soft clothing and artworks according to different moods and scenes.
设计工作室将一步一刻一景作为设计概念主轴,在空间中的每一步、每一刻和每一景都赋予独特的诗意。整个空间以暗色调铺陈,再用挑高空间与大面积开窗,纳入更多自然光与室外景色。墙面开口与梁柱错落捕捉四时光影变化,使窗外树景与室内景色堆叠,各个角落自成端景。不同时刻、不同位置带来的心境转换丰富了屋主的居住生活体验,使得生活、工作、艺术、得以自成一格,亦和谐共存。
FWS_work creates a tranquil and inspiring home and studio environment for an artist in a small apartment in Taipei, Taiwan, where every step, every moment, every scene is infused with poetic essence. By maximizing the high-ceiling open area with ample windows, the interiors is filled with natural light. Various openings were strategically placed in walls not only open up the narrow staircase and small bedroom, also captured intriguing views. Rattan folding doors were replacing solid walls in tea room allowing for the permeation of light and shadows, while letting the tea room glows as a stage during the nightime.
进入空间时,突出的一阶台阶,捉住第一缕视线,带有年代感的手作红砖覆盖楼梯的立面与踏面,并与刻意保留的原有石材地砖与藤编折门相呼应, 在视觉与触觉的连贯统一中,将视线引向楼梯旁的开口,被框住的部分楼梯,变换为聚拢目光的艺术壁龛。与此同时,步步登阶而上,空间与高度的变化也透过这开口体现。最终在静止的空间中,人的移动与流转的视线带来了感官体验的变化。(楼梯旁的开口,对外框住了客厅厨房吧台的展示柜体,同时也对内框住了移动的瞬间。)
The client is an artist who desired a both tranquil and inspiring environment in a 60sqm small apartment in Taipei, Taiwan. fws_work embraces the concept of “one step at a moment creates a scene”, where every step, every moment, every scene is infused with poetic essence.
By maximizing the high-ceiling open area with ample windows, the interiors is flood with abundant daylight, creating a connection with the surrounding environment and inviting a sense of tranquility indoors. Various openings were strategically placed in the walls open up the narrow staircase and small bedroom. These openings also captured the ever-changing interplay of light and shadow throughout the seasons, merging the outdoor foliage with the indoor scenery. By doing so, fws_work crafted picturesque vignettes in every corner, transforming each space into a unique scene.
阁楼卧室墙面一致的浅灰泥色调增添柔和,对窗的大面积开口则是屋主藏品陈列的画框,同时,也可以留白任由窗外绿影铺满空间,让阁楼充满了美好的 景致和诗意。在这个居所中,屋主可以在时光的微弱流转和步伐的轻跃交织,与自然和谐共存,沉淀心灵,寻找灵感来源。
The space was adorned with a palette of dark tones, creating a sense of depth and ambiance. The use of dark plaster and solid wood provided a backdrop that enhanced the poetic atmosphere of the design. Tactile materials were favored to evoke a sense of tranquility and comfort. Handmade bricks were used to cover the staircase, imbuing it with a nostalgic touch. Original stone tile flooring was preserved, adding to the overall aesthetic. Additionally, woven rattan folding doors were replacing traditional solid walls and allowing for the permeation of light and shadows in the tea room. These selective materials and their arrangement brought warmth and serenity to the space.
采集分享
 举报
举报
别默默的看了,快登录帮我评论一下吧!:)
注册
登录
更多评论
相关文章
-

描边风设计中,最容易犯的8种问题分析
2018年走过了四分之一,LOGO设计趋势也清晰了LOGO设计
-

描边风设计中,最容易犯的8种问题分析
2018年走过了四分之一,LOGO设计趋势也清晰了LOGO设计
-

描边风设计中,最容易犯的8种问题分析
2018年走过了四分之一,LOGO设计趋势也清晰了LOGO设计























































































