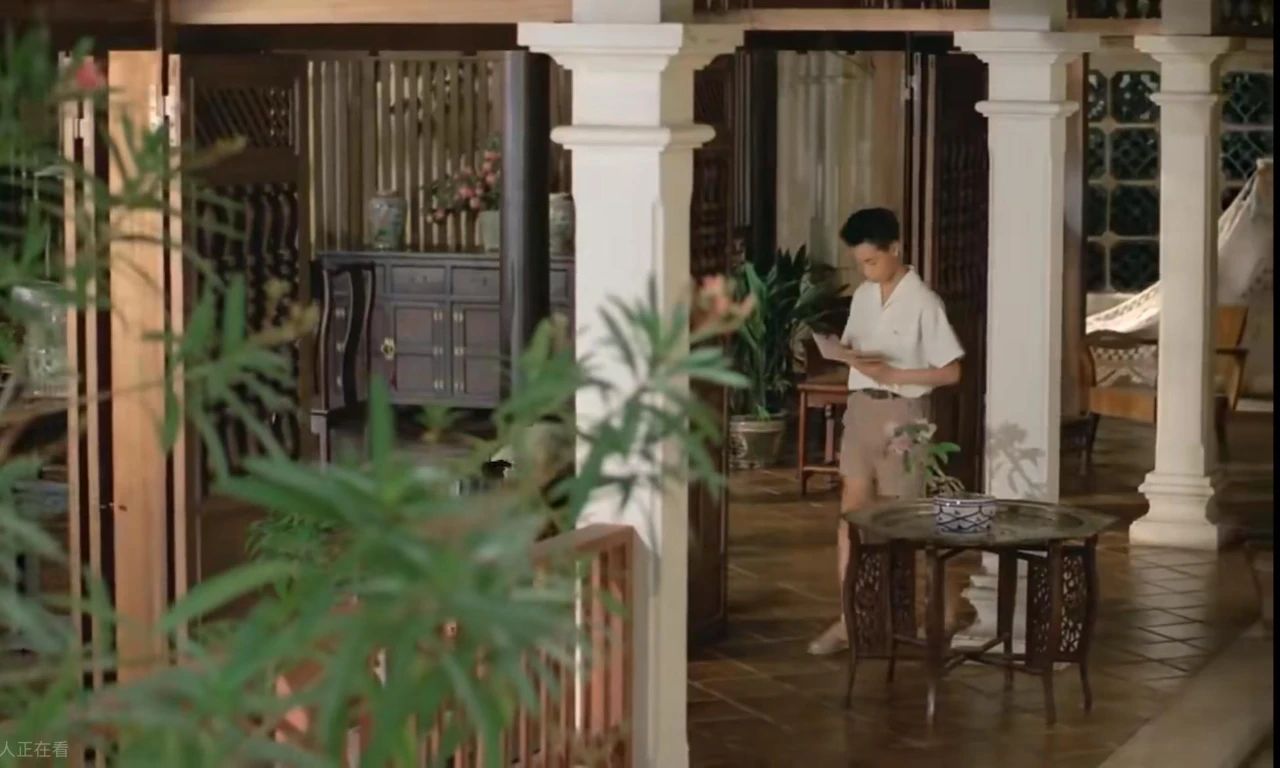Molina Architecture Studio丨自然共生,淡然于物 首
2024-03-15 14:42


Molina Architecture Studio
La Granjilla是位于马德里市区北部的一个小社区,由Juan Banús在20世纪60年代开发。从环境的角度来看,最显著的特征是茂密的松树覆盖着它,与周围完全开放的农田景观形成鲜明对比。
La Granjilla is a small neighborhood located at the north of the metropolitan area of Madrid, developed in the 1960s by Juan Banús. From an environmental point of view, the most remarkable feature is the dense mass of pine trees that covers it, in contrast to the completely open landscape of farmland that surrounds it.






随着时间的流逝,这些树的顶部仍然为居住在这个地方的房屋提供了一些庇护,在一天中投射出阴影并改变它们的外观。这个项目的种子就是从这次经历中萌发出来的。
Challenging the passage of time, the tops of these trees still provide some shelter to the houses that populate this site, casting their shadow and changing their appearance throughout the day. The seed of the project emerged from this experience.












这个特殊的房子必须紧凑,由地块的尺寸和城市法规所迫。从功能和热的角度来看,这种情况具有明显的优势,我们试图使其与一定丰富的体量和纹理兼容,信任环境来完成其余的工作,以便将其变成一个有生命的和不断变化的有机体。
This particular house had to be compact, forced by the dimensions of the plot and the urban regulations.Accepting this circumstance, which has obvious advantages from the functional and thermal points of view, we tried to make it compatible with a certain richness of volumes and textures, trusting the environment to do the rest of the work, in order to turn it into a living and changing organism.






通过这种方式,它被配置为两个建设性系统之间的对话:一个沉重的系统,牢固地坐落在地面上,或者是立体的(引用著名的建筑评论家,从Semper到Frampton或Campo Baeza)。基于暴露的钢筋混凝土墙,开口的深度,其周边的几何形状和不同纹理的使用旨在加强其体量。
In this way, it is configured as a dialogue between two constructive systems: a heavy one, firmly seated on the ground, or stereotomic (quoting renowned critics of architecture, from Semper to Frampton or Campo Baeza). Based on exposed reinforced concrete walls, the depth of the openings, the geometry of their perimeter and the use of different textures are intended to reinforce its massiveness.










另一种解决方案是构造性的,通常从地面升起,它的轻盈不仅是视觉上的,而且是字面上的,所以它实际上没有任何厚重的层,而是高密度的隔热板,有效地取代了传统建筑中典型的厚重的砖石墙。这两个系统,构造和立体,交织在一起,不仅产生了体量的游戏,而且还产生了加强内部和外部关系的空隙,创造了外部阴影和内部光线的空间。
The other solution is tectonic and generally lifted from the ground, and its lightness is not merely visual but literal, so that it does not actually have any heavy layers, but rather high-density insulating panels that effectively replace the heavy brick masonry walls typical of traditional construction. Both systems, tectonic and stereotomic, are intertwined to generate not only the play of volumes, but also the voids that intensify the relationship between interior and exterior, creating spaces of shadow in the outside and light in the inside.










与外部的材料和触感特征形成对比,内部获得了更加中性的条件,白色占主导地位,自然采光尽可能统一,这要归功于客厅的锯齿状屋顶和大厅的棋盘状塑料拱顶提供的顶部照明机会。
In contrast to the material and tactile character of the exterior, the interior acquires a more neutral condition, with predominance of white and a type of natural lighting that strives to be as uniform as possible, thanks to the top-lighting opportunities provided by the sawtooth roof of the living room and the checkerboard of plastic vaults in the lobby.






主人在世界各地生活了几十年之后,收集了无数的书籍和物品,这些都是人情味。另一方面,紧凑的项目方案促进了空间的连续性,加强了住宅公共部分的空间连续性,通过这种方式,只需更换一些滑动面板,所有这些都可以作为一个单一的空间使用和生活。
The human touch come
s in the inside from the countless books and objects acquired by the owners after decades of living all over the world. On the other hand, the contiguity of spaces facilitated by the compact scheme of the project reinforces the spatial continuity of the public part of the house, in such a way that, just by displacing some sliding panels, all of it can be used and lived as a single space.








简而言之,房子的外壳是由纹理和阴影的对话产生的,就像一个物体,对一天和一年中的季节变化的光线做出反应,同时作为周围树木投下的中国阴影的屏幕。相比之下,室内是连续而抽象的,均匀的照明,等待着被居民的日常生活和记忆所激活。
In short, the envelope of the house has been generated from a dialogue of textures and shadows, like an object that reacts to the changing light of the day and the seasons of the year, serving at the same time as a screen for the Chinese shadows cast by the surrounding trees. And in contrast, the interior is continuous and abstract, homogeneously illuminated, waiting to be animated by the daily life and memories of its inhabitants.










图片版权 Copyright :Molina Architecture Studio































