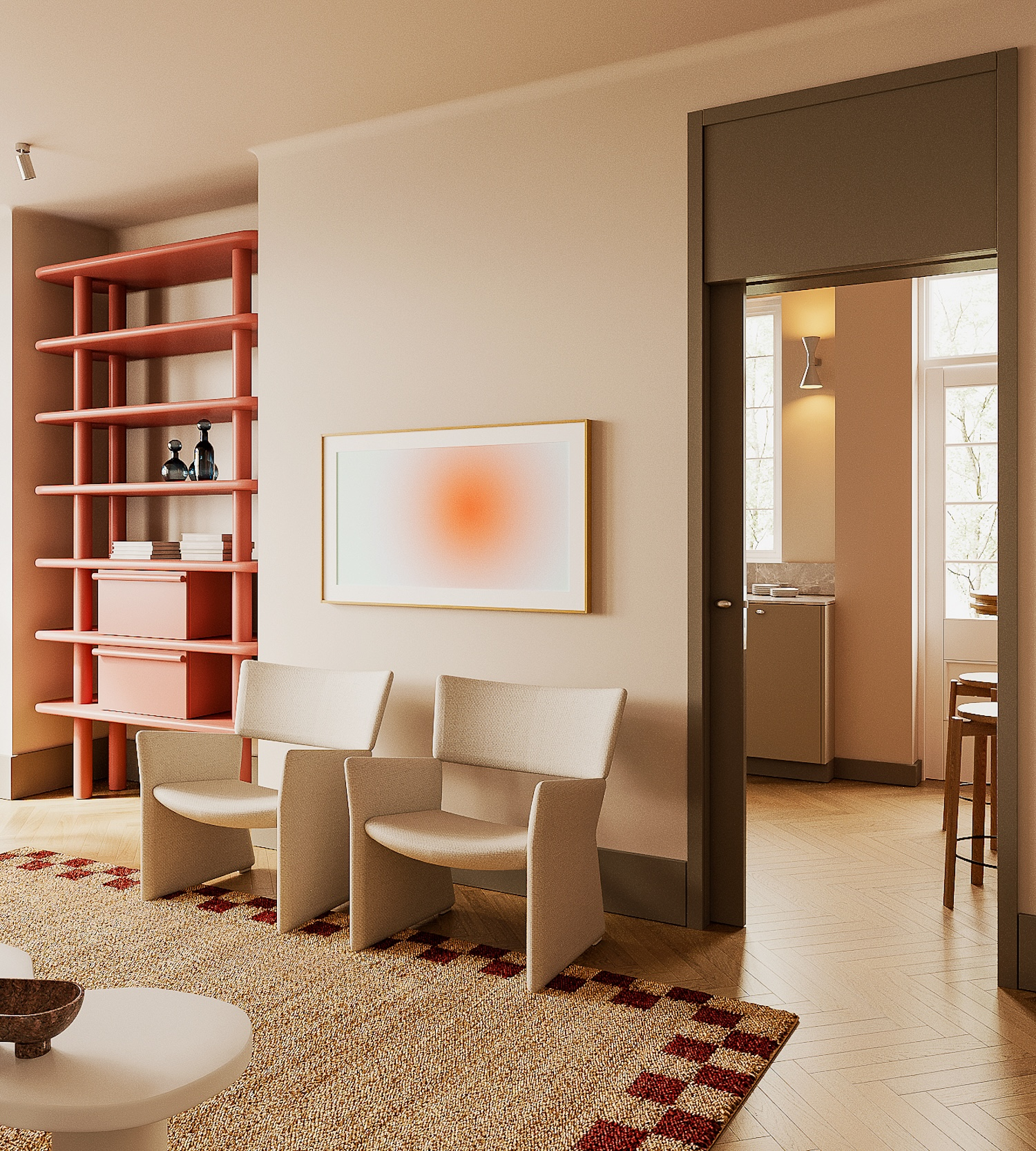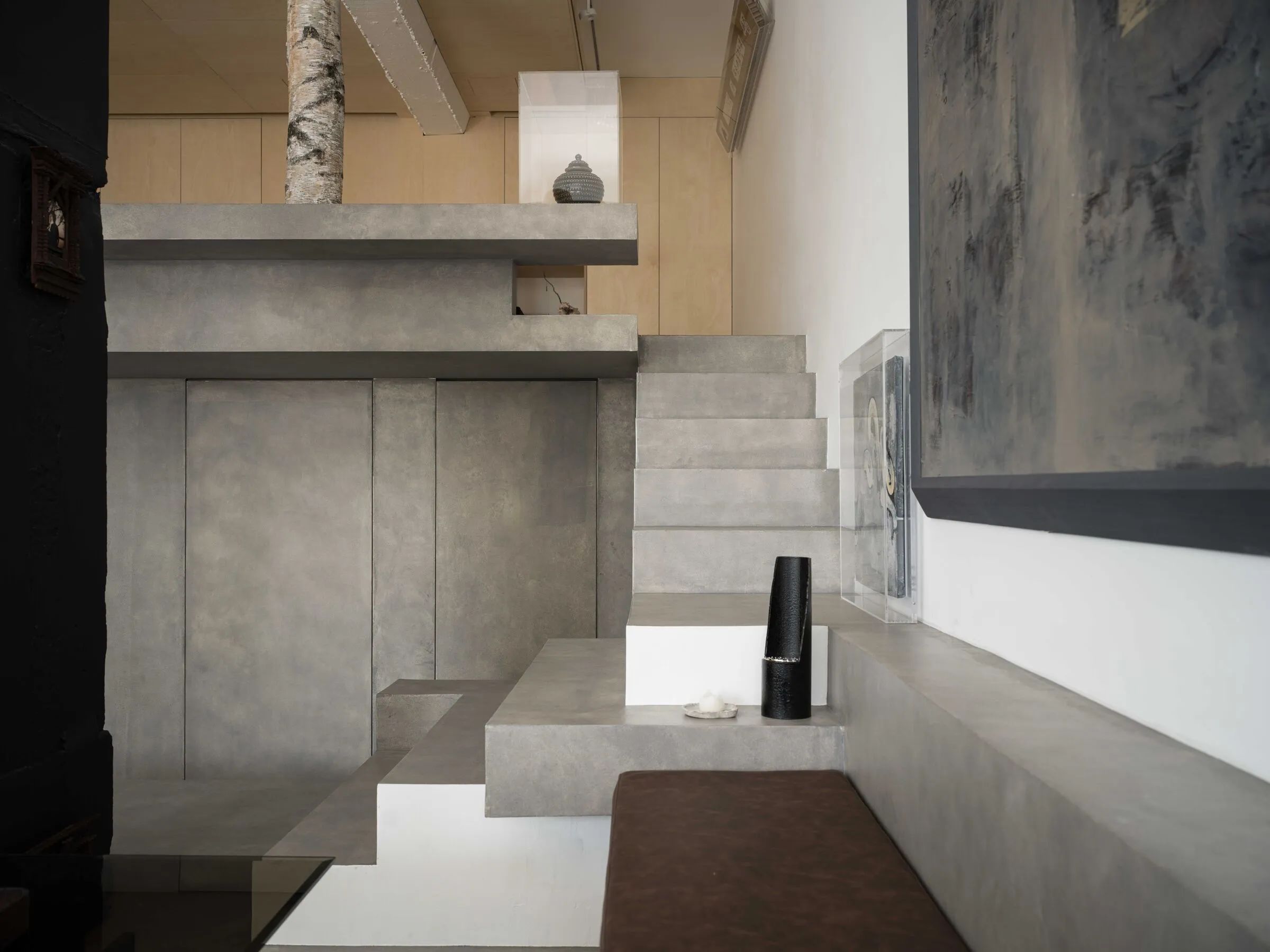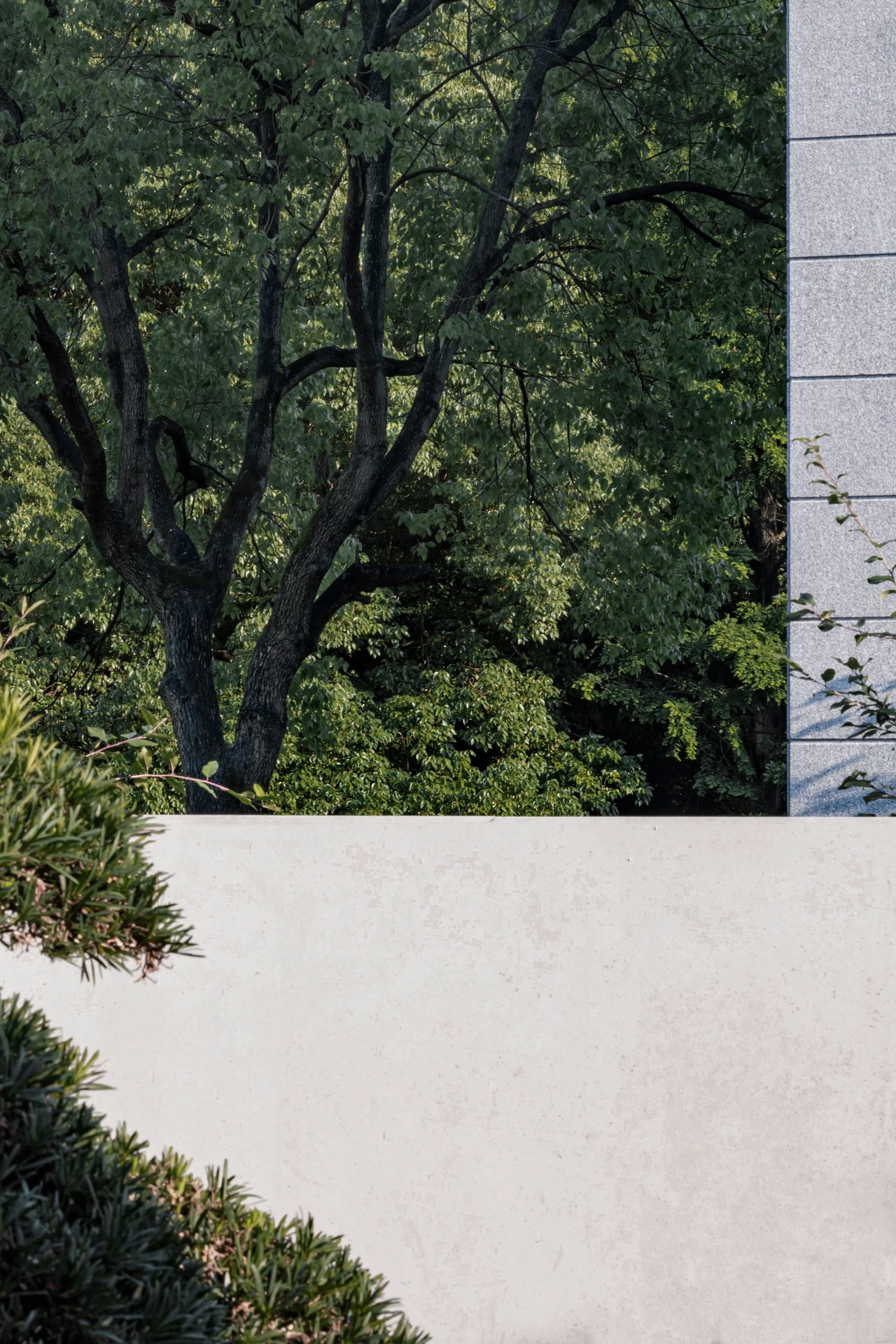新作丨唐忠汉 禅意东方
2024-03-14 14:37
建筑是“活的”,更必须是丰饶的,它必须能见证且容纳人现在乃至未来在其中的活动。
Follow a wisp of fragrance, into the depths of prosperity, let the fragrance of the four seasons into your heart, open the beautiful preface to home. Hangzhou Green City Fu Xiang Garden with poetic conception, Zen structure, originality and unique construction techniques, in Hangzhou Dengyun Road gold 1km lot bloom. Fuxiang Garden Clubhouse was designed by Tang Zhonghan, whose design concept stems from the harmonious coexistence between architecture and nature. All things have their harmony to live, each has its nourishment to achieve.
杭州的灵气在于它的一山一水,一草一木。随便一座桥,一堵墙,一棵水杉,一株香樟都刻印着无法复制的故事。
The aura of Hangzhou lies in its mountains, rivers, trees and grass. Every bridge, every wall, every metasoia tree, every camphor tree is imprinted with a story that cannot be replicated.
这些自然和人文的物质,与时光汇聚在一起,激发设计师通感的想象力,通过抽象解读“馥香”一词,让每一个到访这里的人都感到恬静与佳美。
These natural, humanistic materials and time together, stimulate the designers imagination, through the abstract interpretation of the word fragrance, so that everyone who visits here will feel quiet and beautiful.
古人造园,讲究师法自然,主张建筑、自然与人之间三者和谐共生。从芬芳的水系庭院步入生活馆的大堂,氤氲的气息,对开的拱门,现代简约又独具东方感的吊灯,迅速将心绪拉入到世外桃源之中,让人感叹“虽由人作,宛自天开”。
The ancients built gardens, paid attention to the teaching of nature, and advocated the harmonious coexistence between architecture, nature and human. From the fragrant water courtyard into the lobby of the life hall, dense breath, open arches, modern simple and unique Oriental chandelier, quickly pull the mood into the paradise, let people sigh although by people, Wan from the day open.
抚摸着天然大理石的纹理,踱步至茶室,整面落地玻璃将庭院的风景引入室内,胡桃木色天顶和墙面及椅子,将人带入侘寂美学的氛围。
Stroking the texture of natural marble, pacing to the tea room, full of floor-to-ceiling glass to bring the view of the courtyard into the interior, walnut wood ceiling and walls and chairs, bringing the atmosphere of wabi-Sabi aesthetic.
一组抽象似云朵的吊灯蕴涵着诗意与浪漫,使人坚信生活中的每一次相遇,都是一次独特的机会,此所谓一期一会。
A set of abstract chandeliers like clouds is no lack of poetic romance, making people believe that every encounter in life is a unique opportunity, the so-called period of time.
If you carefully disassembled, you will find that all the spatial expressions of Fu Xiang Garden are derived from the practical understanding and care of nature and people. The design of the ground floor is defined by the ceiling of the cross grating and the different stone variations on the ground floor. Through the architectural vocabulary, the first-floor rest area forms a space with a stronger sense of covering, making the space more quiet and more comfortable in the use scene.
简约的现代意式家具结合具有东方性的格栅,对称式设计的书架与座椅低调的诉说着礼序感,素白的墙面上,一袭花艺与绘画巧妙结合的装置艺术品表达着另一种“馥香”。
Simple modern Italian furniture combined with Oriental grille, symmetrical design of bookshelves and seats low-key tell the sense of order, plain white wall, a flower art combined with painting installation art to express another fragrance.
设计师采用不同的材质切分空间界面,石材与地毯的对比,皮质与布艺的呼应,同样引导参观者的情绪随着空间转变而转变。一层洽谈区可看到内庭院的景观。四时阳光透过格栅闯入室内,照亮井然有序的书房静谧时光。它们并非犀利的存在,而是可以被缓慢阅读、细细品味的设计、美学与精湛工艺。
Designers use different materials to divide the space interface, the contrast of stone and carpet, the echo of leather and cloth, and also guide the visitors emotions to change with the change of space. The ground floor meeting area offers views of the inner courtyard. At four o clock, the sun shines through the grille into the room, illuminating the orderly study time. They are not sharp existences, but design, aesthetics and craftsmanship that can be read slowly.
如果将空间视为乐曲,那么空间中的线条便是乐曲中的旋律。
它不仅引导视线与运动,更是塑造空间的个性和氛围,也给人带来不一样的情绪感知。
If the space is regarded as music, then the lines in the space are the melodies in the music. It not only guides the line of sight and movement, but also shapes the personality and atmosphere of the space, and also affects peoples emotional perception.
The winding artistic staircase in the clubhouse of Fu Xiang Garden is to let people perceive the rhythmic beauty of plants. There is no pure straight line in nature, and the branches and leaves of plants are full of poetic arcs. The arc of this artistic staircase seems random, but it is a rigorous structure that is embodied in the law of growth of all things - free, full of tension, and at the same time contains subtle rules.
The spatial treatment of the stairwell uses a grating to enclose another space within the space. Through different grille proportions, to change the visitors sight experience. At the same time, the three turning artistic stairs also create a rich sense of hierarchy for the space, and then down, Qin Yue pacing, the pursuit of life, which is really the harmonious order of symbiosis with nature. A group of brass installation art Rest depicts the posture of horses in metal materials, and expresses the connotation of healing the body and mind of the club in the posture of horses resting and drinking water on the ladder transition.
The negative first-floor clubhouse introduces the natural light and shadow of the first floor into the sunken space, blurring the boundary between the interior and the exterior, forming the linkage between the interior and the exterior through the light-filled sunken courtyard, and becoming a space experience similar to the first floor in the sense.
地下会所位于负一层,大型格栅将旋转艺术楼梯和接待空间一分为二。白色的楼梯在格栅中隐约流动,黄铜艺术品微微闪烁。
The underground clubhouse settles on the negative level, where a large grille bisects the rotating art staircase and the reception space. The white staircase flows faintly through the grilles, and the brass artwork glimmers faintly.
地下内庭透过比例、轴线的调整,空间形态与时推移,将四季变化的自然景致呈现给室内的人们。无论是运动、健身、瑜伽,还是在泳池中畅游时,人始终与自然融为一体,感知到自身与天地的平衡关系。
Through the adjustment of proportion and axis, the spatial form of the underground inner courtyard is constantly changing, presenting the natural scenery of the four seasons to the indoor people. Whether in sports, fitness, yoga, or swimming in the pool, people are always integrated with nature, perceiving their own balanced relationship with heaven and earth.
In the city of Hangzhou, landmarks of the human spirit can be found everywhere, and the clubhouse of Fuxiang Garden is no exception, where a bronze sculpture in the form of a mountain stone is visually suspended on the water surface at the end of the corridor connecting the water system.
A piece of Bai Juyis Answer to the Question of Hangzhou is engraved on the rocks, forming a vaguely visible texture, showing the charm of looking at the mountains and seas and wandering between the mountains and rivers.
Very Oriental image of plants, such as plum, orchid, laurel are with a rich fragrance, its natural form and blooming style also affect the design of different Spaces of the fragrant garden club, to bring customers a better experience. In the underground clubhouse, it is very important to be able to see the outside from the inside. People can locate themselves in the space and perceive their relationship with the outside world.
空间的有序和生活的宁静,像一股芬芳的气息渗透进人们的内心,使其成为
The spacious space is filled with sunshine, immersed in a quiet and light atmosphere, the courtyard in front of the window is rich in green, and the interior, clear natural color furniture and warm environment embrace every guest. The order of the space and the tranquility of life, like a fragrant breath infiltrating the peoples heart, make it a unique life stop in Hangzhou.
业主团队|刘宏伟、段叔君、张颖、张雄、马青、钟妍、马夏飞、杨立平、郑璐、陆界岩
Andrew Martin国际室内设计大奖入选设计师,透过室内建筑的方式,体验空间、光影、材质、细节,透过以人为本的思考 探索现代住宅的生活方式,回归真实的需要。提升心理仪式性的转换,让住宅不仅是满足基本的需求,而是到达体验的感受,看到的不仅是设计,而是对于生活的深刻体会。
采集分享
 举报
举报
别默默的看了,快登录帮我评论一下吧!:)
注册
登录
更多评论
相关文章
-

描边风设计中,最容易犯的8种问题分析
2018年走过了四分之一,LOGO设计趋势也清晰了LOGO设计
-

描边风设计中,最容易犯的8种问题分析
2018年走过了四分之一,LOGO设计趋势也清晰了LOGO设计
-

描边风设计中,最容易犯的8种问题分析
2018年走过了四分之一,LOGO设计趋势也清晰了LOGO设计





























































































