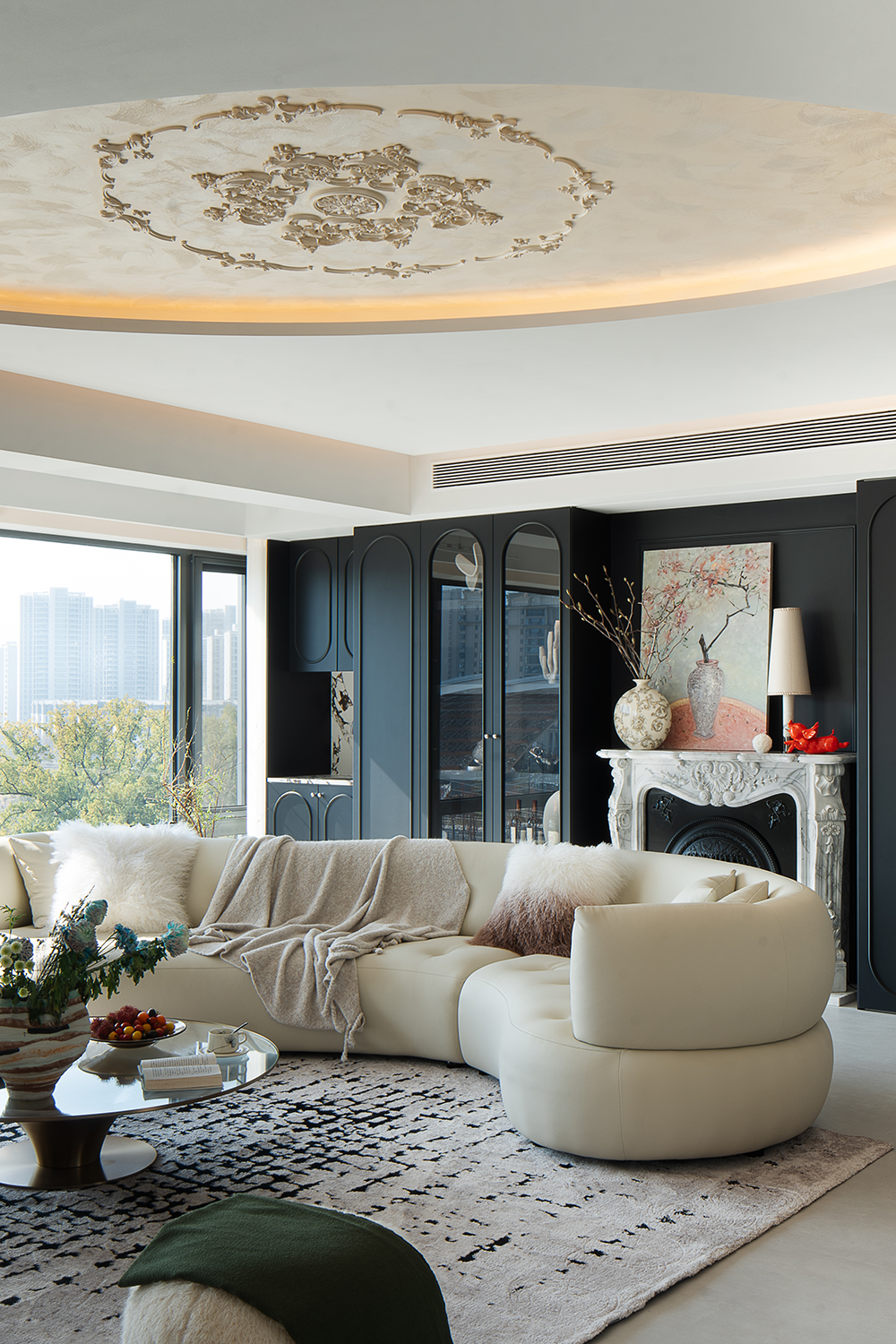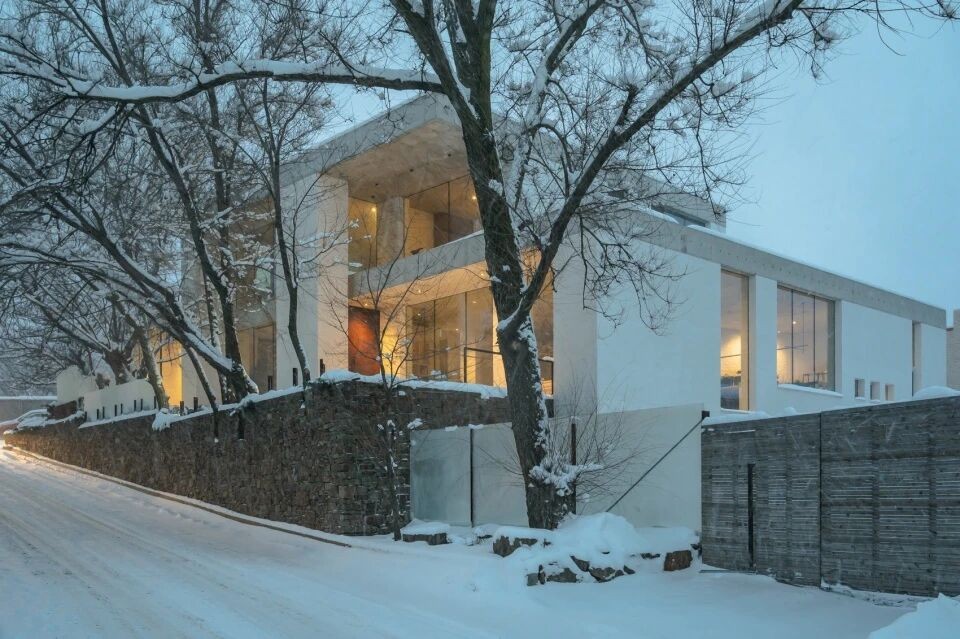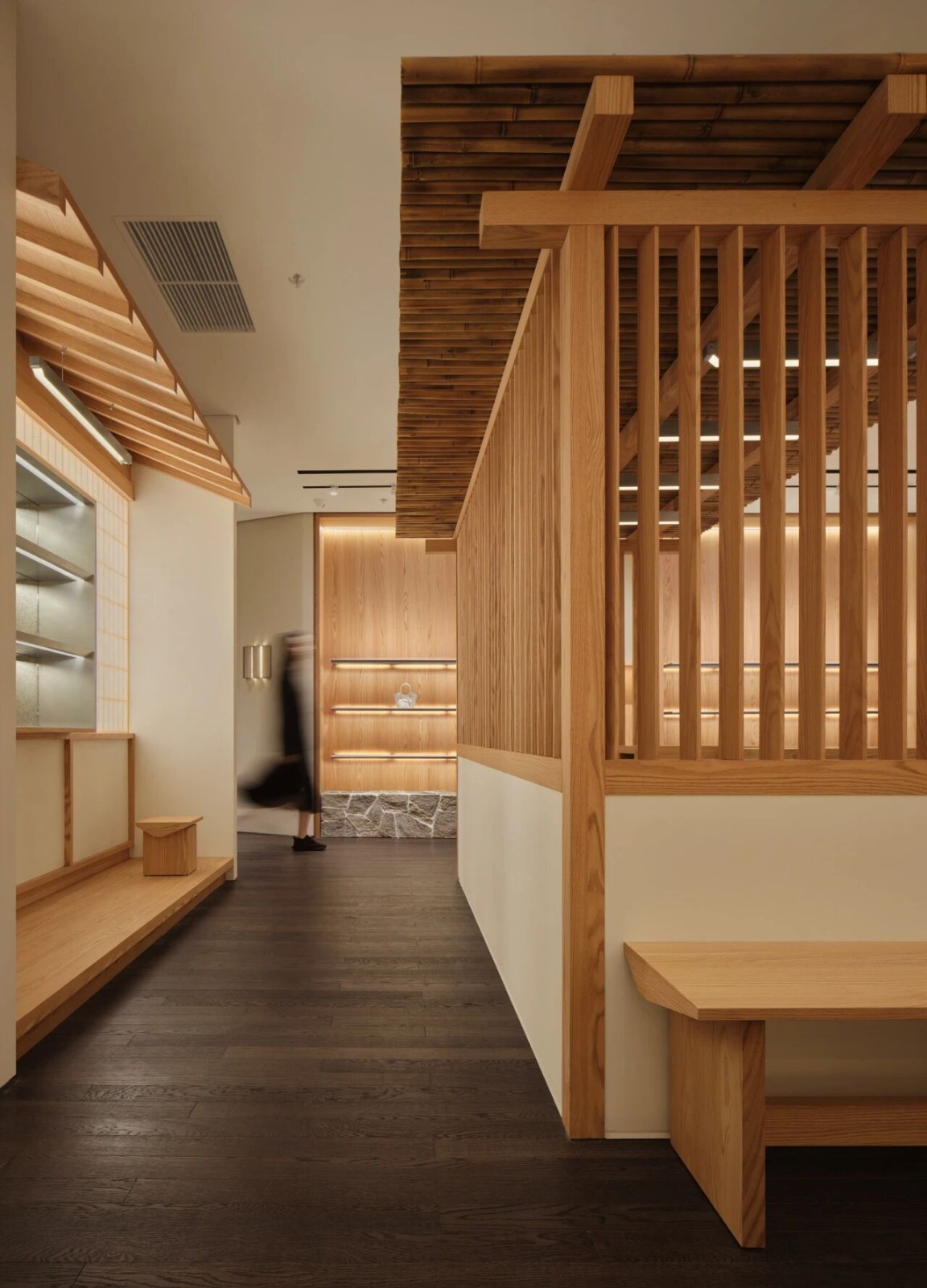新作丨唐忠汉 感性的构筑 首
2024-02-28 14:23


空间的仪式感
设计师唐忠汉深入了解到品牌对于生活概念的理解,透过建筑的语汇,材质与形态的构成,结合结构的力量,打造空间仪式感,形塑整体空间美学,传递空间的情绪变化,回归空间原本的生活形态。


台南Raysonic永康展厅,是唐忠汉近年为数不多的台湾本地项目。进到展厅,利用天花板强烈的造型语汇,展开客厅的展示空间,像是生活中的热情,在木纹格子的天花板造型的拥抱下,理性的排列与感性的构筑,呈现一种微中式且现代的空间力量及生活仪式感的构成,低天花板涂料系统板的纹理中和了天花矩形阵列设计语言下的肃穆、及理智,使整个空间质感更加的柔和且温暖,而灯光与天花光影共存,使空间体验感具备更多的层次感。
Tainan Raysonic Yongkang Exhibition Hall is one of Tang Zhonghan’s few local projects in Taiwan in recent years.Entering the exhibition hall, the strong modeling vocabulary of the ceiling is used to expand the display space of the living room, which is like the passion in life. Under the embrace of the wood grain lattice ceiling shape, the rational arrangement and perceptual construction present a micro-Chinese style and The composition of modern space power and sense of ritual of life, the texture of the low ceiling paint system panel neutralizes the solemnity and rationality of the ceiling rectangular array design language, making the texture of the entire space softer and warmer, while the light and ceiling light and shadow coexist, Make the space experience more layered.








餐厅与吧台的结合与后方竹编柜体的搭配,在空间中展示着大器与霸气,柔中带刚、刚中带柔的呈现,也用发光的层板,呈现柜体的多元造型,也展示这生活中多元的视觉体验。
The combination of the dinning room and the bar and the matching of the bamboo cabinet at the rear show the grandeur and dominance in the space. It is soft yet strong, rigid yet soft. The luminous laminates are also used to present the diverse shapes of the cabinet. Showcase the diverse visual experiences in life.






电视墙面的石材纹理搭配木皮温润的色调,大器轻奢的质感进而藉特殊工法的细部演绎,使整体空间更见质感的气息,也展示着系统板的可塑性和多元性。
The stone texture of the TV wall is matched with the warm tones of the wood veneer. The light and luxurious texture of the large and detailed interpretation of the special construction method makes the overall space more textured, and also demonstrates the plasticity and diversity of the system board.






书房局部穿透的墙面,实与虚的交替,延续着对蜕变的探讨,结合窗外的绿荫,创造书房的自然影子,格栅天花板衬印着人文的气息、书香的氛围。
The partially penetrating wall of the study room alternates between solid and virtual, continuing the discussion of transformation. Combined with the green shade outside the window, it creates a natural shadow in the study room. The grille ceiling embodies a humanistic atmosphere and a scholarly atmosphere.




从外面往卧室看,像是生活橱窗般,框出对生活各种美丽的想象,在柜体多元的型态中,创造出不同的生活体验,让体验变成是改变生活的动力,创造出自己的生活态度。
Looking at the bedroom from the outside, it looks like a showcase of life, framing various beautiful imaginations of life. The diverse types of cabinets create different life experiences, allowing the experience to become the driving force to change life, creating own attitude towards life.


连结其他展示空间的通道,天花板延续矩形阵列的设计,延伸客厅体验的层次与趣味,铁件与系统柜结合的开放柜体,在空间转换的过程中也能感受到生活的层次与律动。
In the passage connecting other display spaces, the ceiling continues the rectangular array design, extending the level and interest of the living room experience. The open cabinets that combine iron parts and system cabinets can also feel the level and rhythm of life during the process of space conversion.




△展厅平面图
项目名称|
Raysonic永康展厅
项目名称|
台湾 台南
项目面积|
170㎡
设计单位|
近境制作
软装设计 |
远域生活
设计总监|
唐忠汉
项目摄影|
崴米锶空间摄影




唐忠汉
TT. Tang
近境制作设计总监
Andrew Martin国际室内设计大奖入选设计师,透过室内建筑的方式,体验空间、光影、材质、细节,透过以人为本的思考 探索现代住宅的生活方式,回归真实的需要。提升心理仪式性的转换,让住宅不仅是满足基本的需求,而是到达体验的感受,看到的不仅是设计,而是对于生活的深刻体会。































