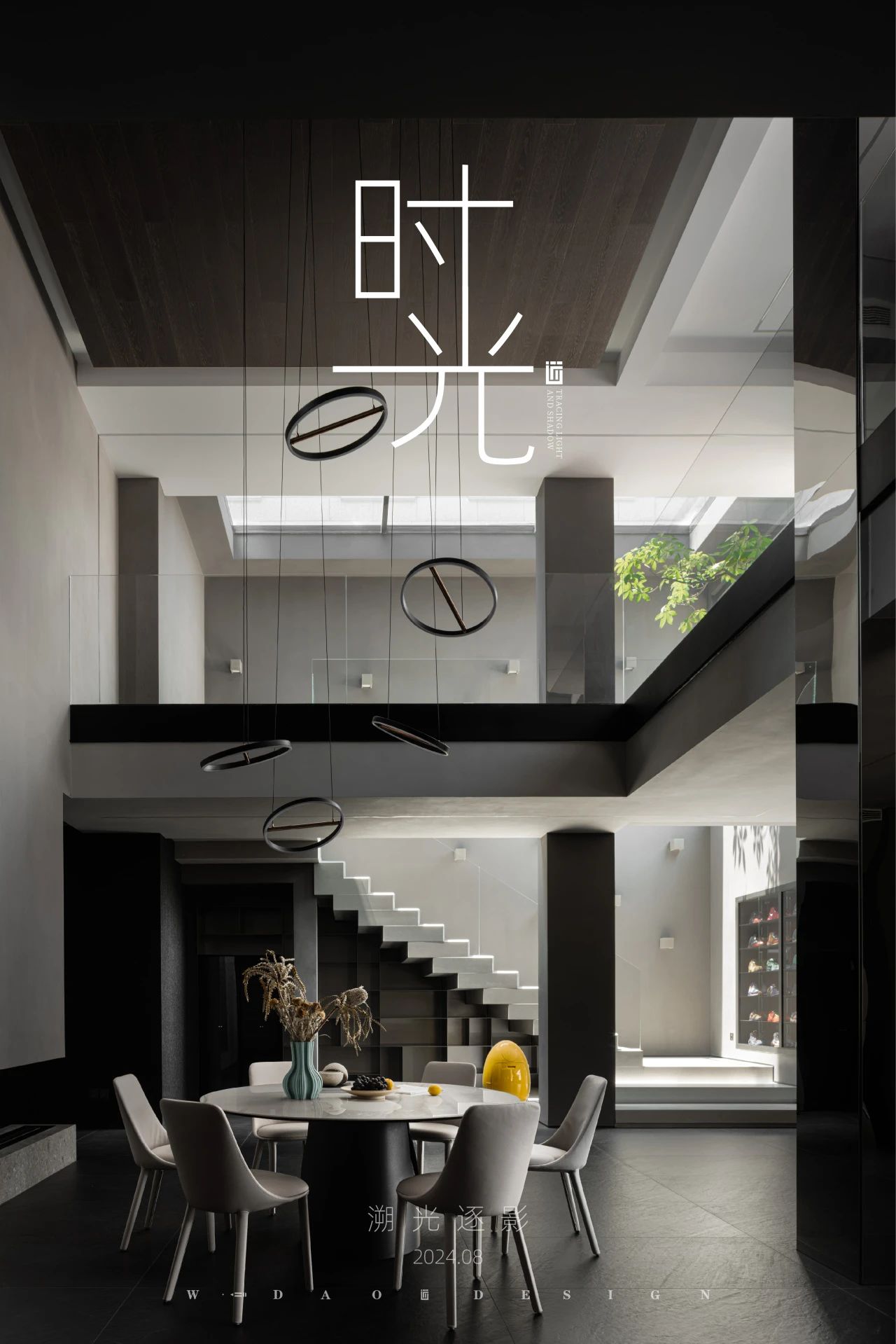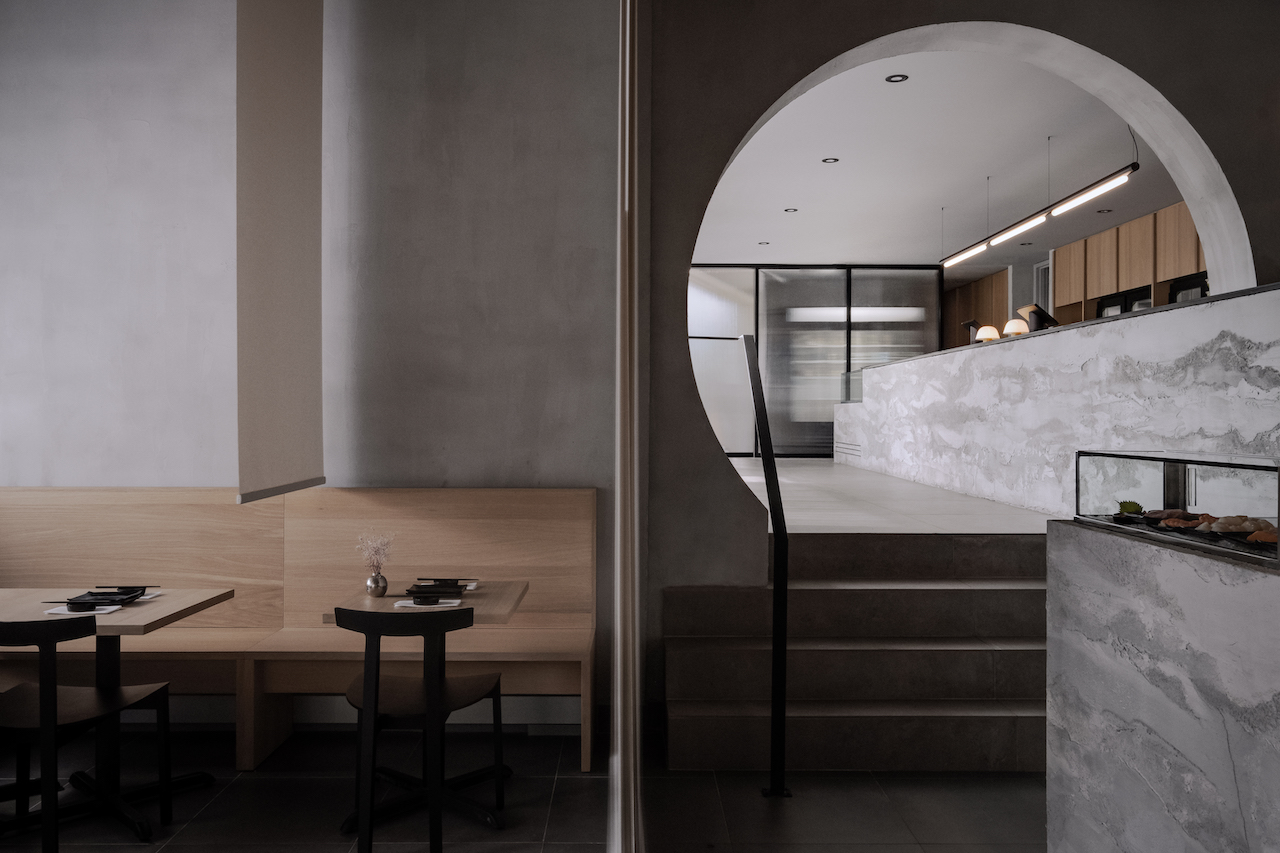新作|無他设计 • 纹理与元素 首
2024-02-27 09:22
空间的一半依赖于设计
另一半则源自于存在与精神
“Half of space depends on design the other half is derived from presence and spirit.”
——安藤忠雄(Tadao Ando)


在这个空间里,石材与木质元素精巧地相互融合,仿佛是大自然与人文的和谐交响。这种融合不仅是材料的结合,更是对于生活美学的深刻追求。
In this space, stone and wood elements are intricately integrated, as if it is a harmonious symphony between nature and humanity. This fusion is not only the combination of materials, but also a profound pursuit of life aesthetics.












古朴的石材带来了岁月的痕迹和自然的质感,而黑白元素则注入了现代感气息,两者交相辉映,营造出一种别样的空间韵味。
The quaint stone brings traces of time and a natural texture, while black and white elements inject a modern atmosphere. The two complement each other, creating a unique spatial charm.










空间是建筑的实质,而光则是其灵魂,用挑高空间将光放进来,空间便有了灵魂。
Space is the essence of architecture, and light is its soul. By elevating the space and releasing light, space has a soul.






优雅大气中透露最自然的一面,居于此间身心自然放松心态,也拉近了彼此沟通的距离自然,而后自由张弛有度,舒适自在,以轻松的状态迎接一场愉快的洽谈。
The most natural aspect is revealed in the elegant atmosphere, where one can naturally relax their mind and body, and also bring communication closer to each other. Then, they can freely relax and feel comfortable, welcoming a pleasant negotiation with a relaxed state.












曲线运用让空间不会显得过于严肃,更多的是静谧、放松,让人能够保持更高效的工作状态和愉悦的心情。
The use of curves allows the space to not appear too serious, but rather quiet and relaxed, allowing people to maintain a more efficient working state and a happy mood.
FLOOR PLAN




平面方案 / DESIGN FLAT PLAN
INFO
项目名称:WUTA DESIGN STUDIO
项目坐标:中国 扬州
目面积:
36
设计机构:無他空间设计
项目类型:商业办公
项目摄
影:生 辉
AGENCY FOUNDER


关于我们 / ABOUT US
無他设计 (WUTA SPACE DESIGN) 成立于2017年,机构位于江苏扬州;是一支由硬装设计师、软装设计师、灯光设计师、表现设计师,资深施工班组组成的团队;
图片版权 Copyright :無他空间设计































