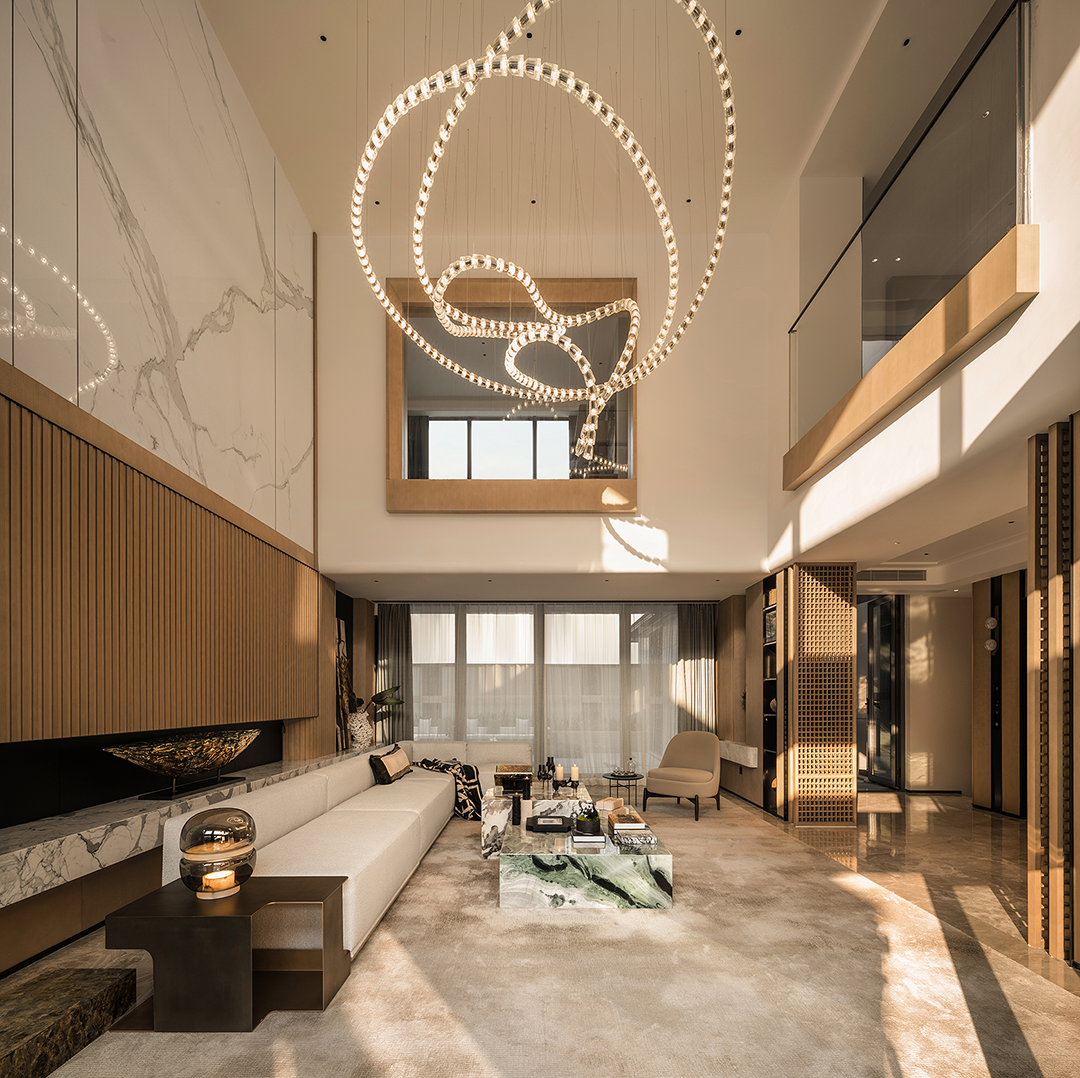新作丨Omar Gandhi 自然式构造 首
2024-02-20 10:58


Omar Gandhi
是一家加拿大的建筑和室内设计工作室,成立于2010年。他们的项目涵盖城市规划、建筑改造、乡村住宅、滨海别墅以及关注并重新思考整体的景观设计,同时涉及家具设计、氛围塑造,并根据客户的特点、场地环境与对材料和施工方法的严格要求,构建出有利于改善人们生活的空间。
Omar Gandhi is a Canadian architecture and interior design studio founded in 2010. Their projects cover urban planning, architectural renovation, country houses, seaside villas and a focus on rethinking the landscape as a whole, as well as furniture design, atmosphere shaping, and creating Spaces that improve peoples lives according to the characteristics of the client, the site environment and the strict requirements of materials and construction methods.


Jib House
海滨住宅
Jib
Chester
Chester
盆地和附近岛屿的优美景色。
Omar Gandhi
的愿望是希望在景观和建筑之间创造一种和谐,将它们与大海联系起来。一系列的体块创造了梯田式的路径,通向游泳池和配套的泳池屋;上层露台连接着主要的生活区,满足日常的放松与娱乐;沿下层露台行走,则可以从现有的船库和码头步入水面之中。
Located in Chester, a village with a long maritime history, Jib House sits on a triangular waterfront plot with sweeping views of the Chester Basin and nearby islands. Omar Gandhis desire was to create a harmony between landscape and architecture, connecting them to the sea. A series of volumes create a terraced path leading to the pool and accompanying pool house; The upper terrace connects the main living areas for daily relaxation and entertainment; Walking along the lower terrace, you can step into the water from the existing boathouse and marina.






















Matheson Restaurant Toronto
城市肌理
Matheson
Omar Gandhi
The Matheson restaurant is housed in an earlier brick building with a white, arched timber interior that is imagined as a light-filled wooden cathedral against an unobtrusive existing brick building that blends perfectly and harmoniously into the urban fabric. Using local natural wood and light as an entry point for the design, Omar Gandhi aims to create a timeless space that is impervious to trends and, over time, takes on a unique shine that enriches the restaurants face.
















Canadian House
乡村住宅
Omar Gandhi
Canadian
Omar Gandhi has redeveloped a Canadian house on a vast rural site in Toronto. A curving oak staircase connects four split-level Spaces inside. Surrounded by a stream, the house is surrounded by lush maple trees and lush woodlands, and the architect aims to better integrate the house into the local context. Inside, there are three volumes, each divided by a low pitched roof, with a staircase from the foyer leading to a living room with large Windows. The lower floor is clad in cave stone, while the upper floor is clad in cedar.
























图片版权 Copyright :Omar Gandhi































