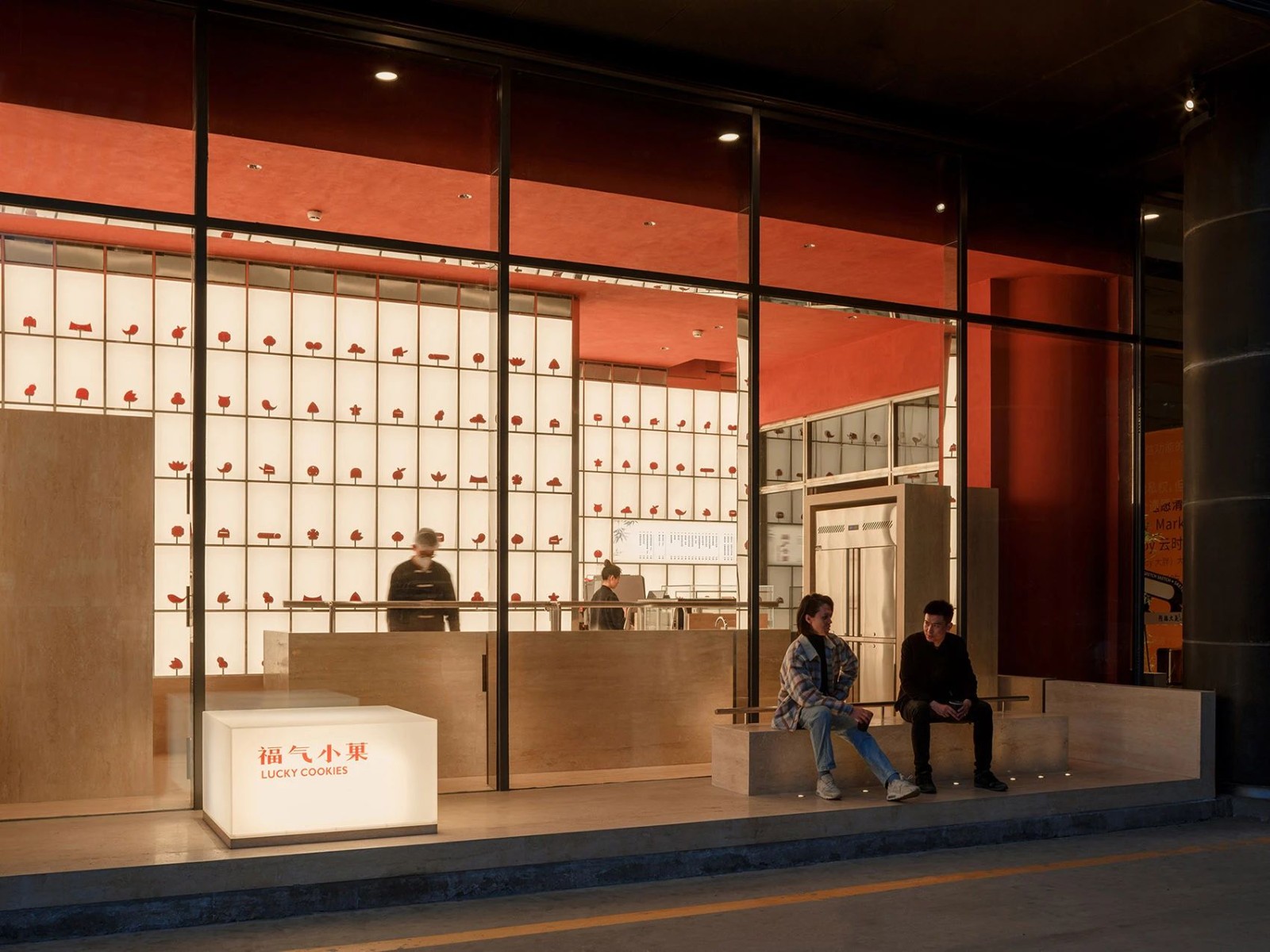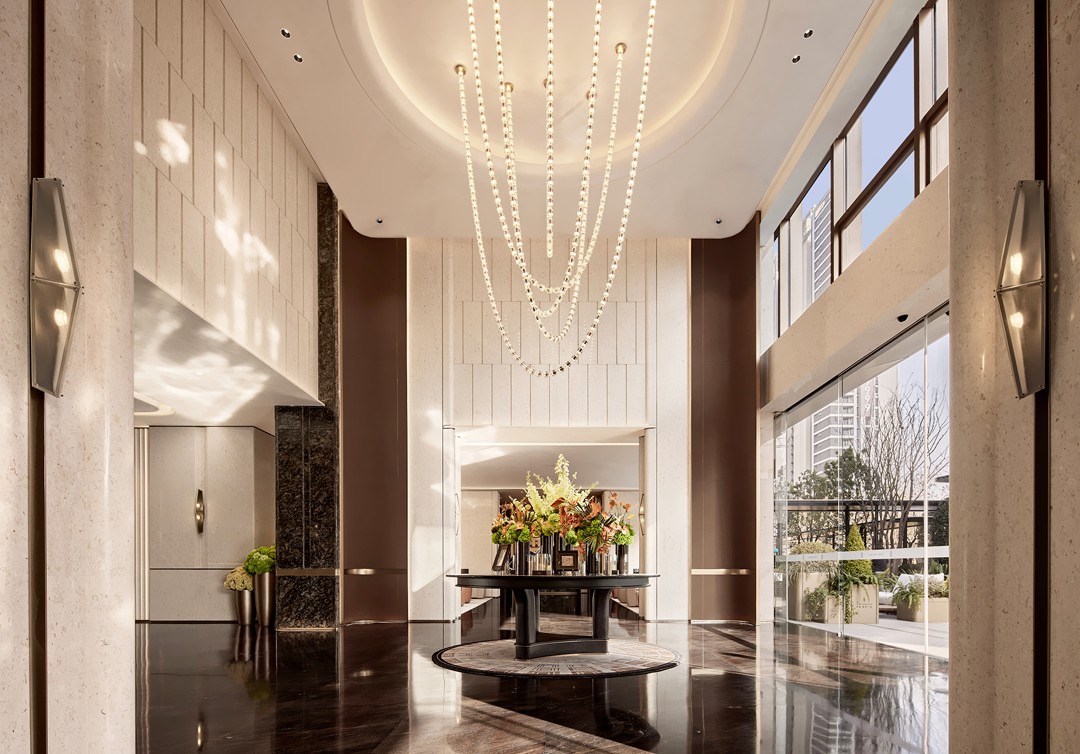Adam Jordan新作 丨相属于自然 首
2024-02-03 08:42


Adam Jordan Architecture
Adam Jordan
Founded in 2014 by designer Adam Jordan, Adam Jordan Architecture is a full-service, multidisciplinary design studio in New York City focused on creating work that is thoughtful, functional and timeless. The studios approach to work, based on local traditions and site conditions, allows it to create warm and surprising Spaces, ranging from high-end residential to boutique commercial projects.




Beach Compound
住宅位于一处安静的街区,同时被周围优美的自然环境所环绕。为了将新的设计融入到当地的建筑语言之中,工作室采用了传统的表现形式与简单爱人独特的材料语言进行组合。
The Beach Compound is located in a quiet neighborhood and is surrounded by beautiful natural surroundings. In order to integrate the new design into the local architectural language, the studio combines traditional expressions with the unique material language of the simple lover.






为使建筑的室内外紧密联系,木材成为了空间的主要材料,在赋予其自然氛围的同时,让居所变得更加温暖。统一的基调令室内更显简洁,材质与柔和色调之间的对比赋予了住宅更为丰富的层次。
In order to
bring the interior and exterior of the building closer together, wood is the main material of the space, giving it a natural atmosphere and making the residence warm. The unified tone makes the interior more simple, and the contrast between materials and soft colors gives the house a richer level.














大面积的玻璃窗将室内外进行无缝连接,优美的室外景观自然成为了室内的动态风景。经过精心挑选的家具、照明灯具及艺术家作品等被用于不同的空间之中,构建出独属的情境与氛围。
The large area of glass Windows seamlessly connect the indoor and outdoor, and the beautiful outdoor landscape naturally becomes the dynamic landscape of the indoor. Carefully selected furniture, lighting fixtures and artists works are used in different Spaces to create unique situations and atmospheres.
















借助长走廊和灵活动线的设置将各个功能区串联起来,不仅提升了业主的居家环境和审美体验,同时为应对未来可能发生的改变提供无限的可能。
By connecting the various functional areas with long corridors and spirit lines, it not only enhances the home environment and aesthetic experience of the owner, but also provides unlimited possibilities for future changes.






















图片版权 Copyright :Adam Jordan































