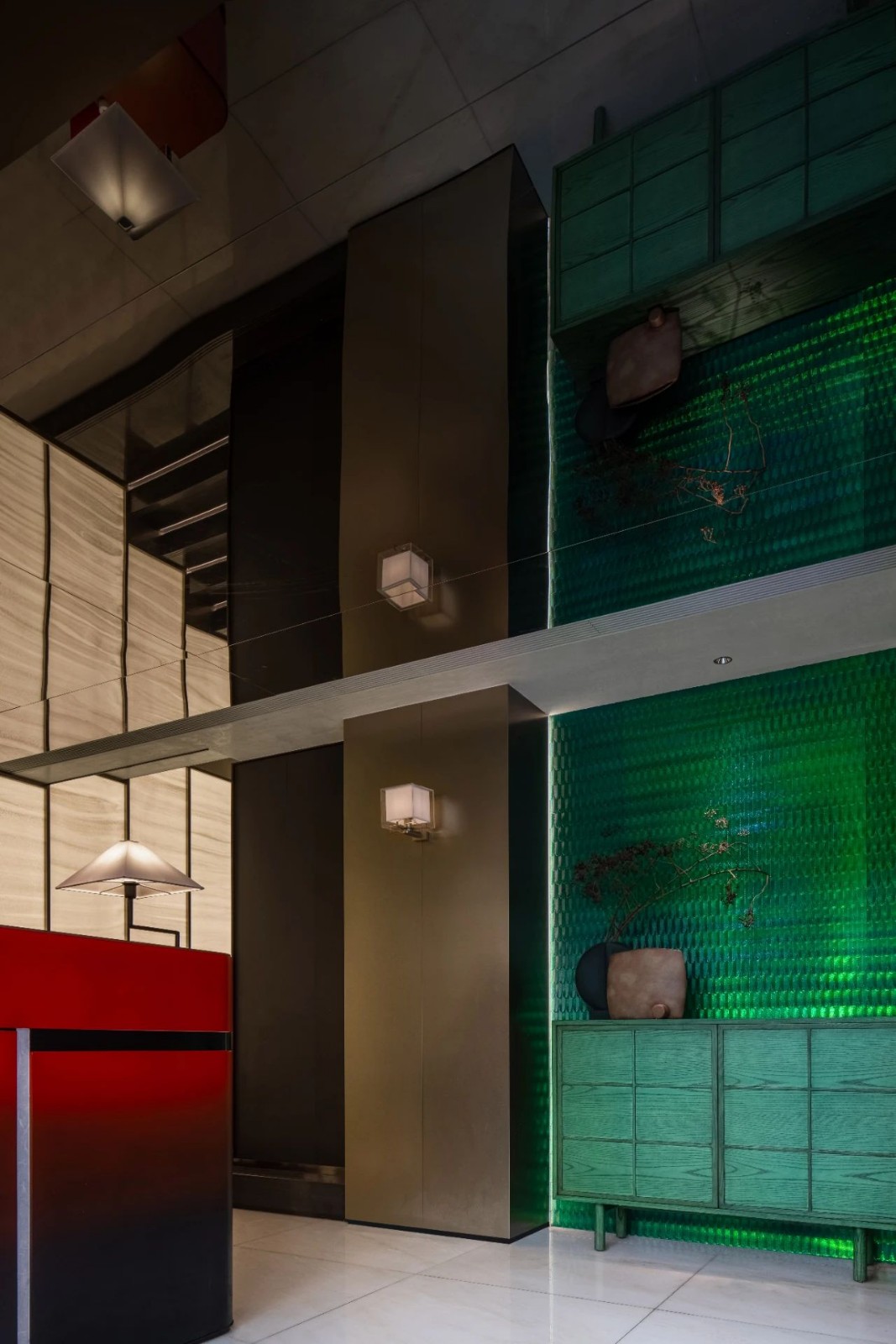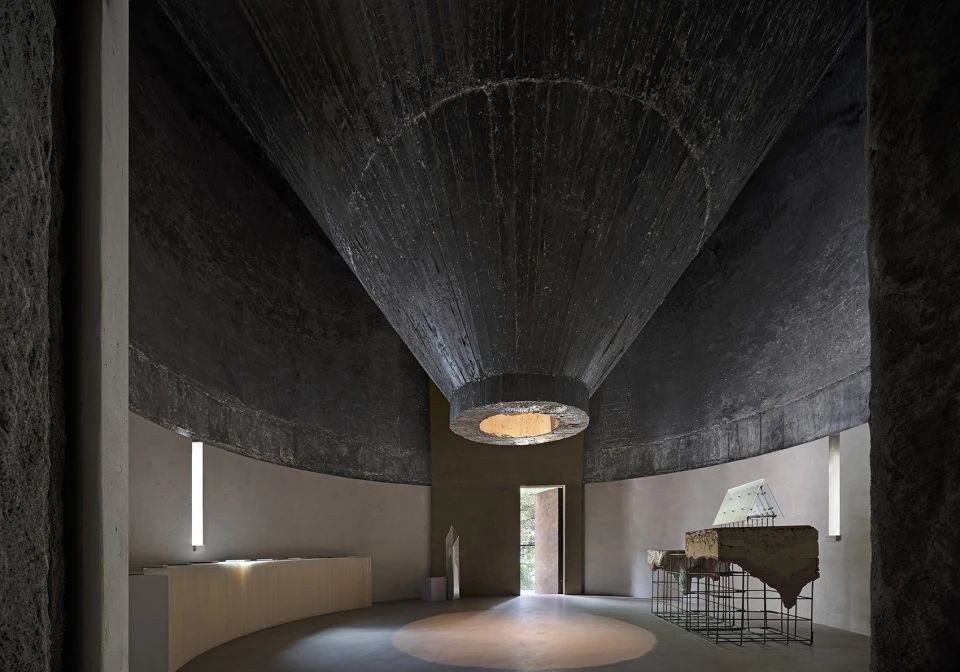新作丨谢培河 US PRIME 1885·牛排家 首
2024-01-30 23:25


牛排家
创立于
201
年,是隶属于三盛未来公司旗下的一个
餐品牌。
产品
食材产地、烹饪技法、系统培训、菜品口味上做细节科学的设计把控
服务从细节流程、餐酒文化搭配、礼仪文化、产品文化起源
方面
做深耕和打磨沉淀。并决心创建一家中国人自己的无国界厚牛排馆,以打造中国人自己的西餐品牌为己任!
故决定于
2022年对产品和服务全面改革升级,创建升级新品牌:US PRIME 1885丨牛排家
Established by Sansheng Future Group in 2016, Steak House is a Western restaurant brand featuring precise control across various aspects, from ingredients sourcing to culinary techniques, nuanced flavors of cuisine, and systematic training of its staff. Its thoughtful services has been consistently refined, focusing on service process, table culture, etiquette, and culinary culture. With a commitment to creating an authentic Chinese steakhouse, the brand underwent a comprehensive upgrade in both cuisine and services in 2022. This evolution has given rise to the emergence of a new brand – US PRIME 1885.




空间作为餐饮体验过程的重要组成部分,甚至先行于菜品本身,先入为主地传递着品牌的理念与社会责任,以品牌文化为依托。这时,空间的设计表达也就迎刃而解,具有东方感与当代感,是当代东方美学的一种新传递。
The dining space, integral to the overarching experiential journey, communicates the brands philosophy and social responsibility well before the culinary offerings. Drawing inspiration from the brands cultural ethos, the space design effortlessly fuses Oriental and contemporary sensibilities, conveying a contemporary Oriental aesthetic.






牛排家无锡首店,位于无锡万象城一层,坐落于太湖边上
拥有温和休闲的天然条件。
As the first restaurant of US PRIME 1885 in Wuxi, the project is nestled on the ground floor of the MixC, embraced by Taihu Lake and boasting a refreshing leisure ambiance.






入口前序/ 张弛有度,引人入胜
Entrance / well-organized and engaging
空间入口位于商场的一层户外平台,将入口设置在商场的后方,临近太湖边,与美景相互映衬,在餐厅的前置便开始设计体验感,入口与外摆相互链接,更好营造空间的街边商业氛围,营造一种悠然自得的生活状态,低调的入口将空间释放给外摆区,有效地增加运营的效益与空间情绪,引人入胜。
Located on the ground floor of the malls rear outdoor platform, the restaurants entrance offers a picturesque view of Taihu Lake. The dining experience begins before stepping into the interior. An outdoor dining area seamlessly blends with the entrance, creating a street-front commercial atmosphere which evokes a leisurely and relaxing lifestyle. The unpretentious entrance leaves more space to the outdoor dining area, enhancing the efficiency and overall space mood, to engage with customers.




入口/开门见山,情绪高潮
Reception foyer / centerpiece
入口处是中心服务吧台,位于空间的入口中心区域,提升空间整体氛围的同时,更好
优化了服务的动线,将接待与水吧、收银、红酒、熟成牛排展示柜结合一体化设计,更好
展示了餐厅的文化与实用性。客人进入空间即感受到牛排家的餐饮文化,对牛排的用心烹饪。
The service bar at the reception foyer is a centerpiece of the interior. It not only enhances the overall atmosphere, but also optimizes the circulation of the space, enhancing guest services. The service bar integrates various functions, including reception, wet bar, cashier counter, and the display of wine and steaks, showcasing high functionality and accentuating the distinctive identity of the restaurant. Upon entering the space, the guests are immediately immersed in the brands catering culture and sophistication in its culinary offerings.




















大厅/悠然自得,静谧空间
Open dining area / relaxing and tranquil
品牌运营本身以大厅为主要效益来源,在空间的设计上我们最大程度地放大了大厅的位置,同时让大厅与户外空间进行链
接,增加整体餐厅氛围的用餐感受与互动性,同时在通道设置了功能柜,增加空间私密感的同时让整体的服务更具品质感,营造一种不经意的高级感。
The opening dining area serves as the main source of revenues for the restaurants operations. We have maximized its scale and strategically positioned it to link with the outdoor area to enhance the dining experience and enrich the overall atmosphere. Additionally, the placement of functional cabinets in the aisles not only increases privacy but also elevates the overall service quality, creating a casual yet luxury experience.










包房/友好的空间场域
Private rooms / intimate
考虑到品牌定位中包房的实用率比较低的情况,我们将包房的餐桌设置为组合性餐桌,满足了运营时包房的空间需求的同时有效
增加了运营的效益
空间中红色屏风与绿色的挂画形成了强烈的对比,在一个温和的空间环境下我们感受到了另外一份和谐
这也是东西文化交融的一种尺度的把握。
To address the issue of low utilization of private rooms, modular dining tables have been selected. These tables can be flexibly combined to meet functional needs and make the most efficient use of space during operation. The contrast of the red screens and the green hanging painting creates a harmonious blend of Eastern and Western cultures, infusing the space with a balanced sense of warmth and tranquility.






商业与文化的平衡
Balance between business and culture
在空间的设计上我们并不会因为
牛排
是一种西方的饮食就特别强调西方的设计感,而是表达着牛排家中国人自己的无国界的理念,打造一个没有强烈西方文化的中国牛排馆,让用餐体验者更好
享受中国人自己的西餐品牌。
A key consideration in designing the space was to create a Chinese steakhouse that offers a unique, borderless dining experience, rather than simply emphasizing a Western restaurant identity just because it serves Western cuisine. Our objective is to provide diners an authentic encounter with Western cuisine while incorporating distinctive Chinese cultural influences into the overall experience.








平面图
项目信息
Information
项目名称:
US PRIME 1885丨牛排家
Project Name:
US PRIME 1885
业主:
三盛未来
Proprietor:
Sansheng Future Group
设计机构:
艾克建筑设计
Design Firm: AD ARCHITECTURE
总设计师:
谢培河
Chief Designer: Xie Peihe
项目地点:
无锡
Project location: Wuxi
建筑面积:
700㎡
Building Area: 700 ㎡
主要材料:
石材、玻璃、木地板、艺术漆
Main Materials: Stone, Glass, Wooden Flooring,
Textured Paint
施工单位:
杭州旭昕建筑装饰有限公司
Construction Firm:
Hangzhou Xuxin Architectural Decoration Co., Ltd.
设计时间:
2023年8月
Design Time: August 2023
竣工时间:
2023年11月
Completion Time: November 2023
摄影师
覃昭量
Photography:
Jack Qin


谢培河
AD艾克建筑设计创始人及总设计师
谢培河怀抱强烈的情感张力和原创精神,主张以感性丰富驾驭理性简约,高妙且自然地融合空间功能与个性。在简单与复杂的动势中呈现空间美学,让人心与空间精神同振共鸣。凭借商业、住宅和办公领域的一系列极致空间作品,在过去几年内斩获了一系列国际知名奖项。其独具先锋性的“极简派艺术”空间设计语言,也已融贯东西方的认知并在全球业界得到极高的认可。
图片版权 Copyright :艾克建筑设计































