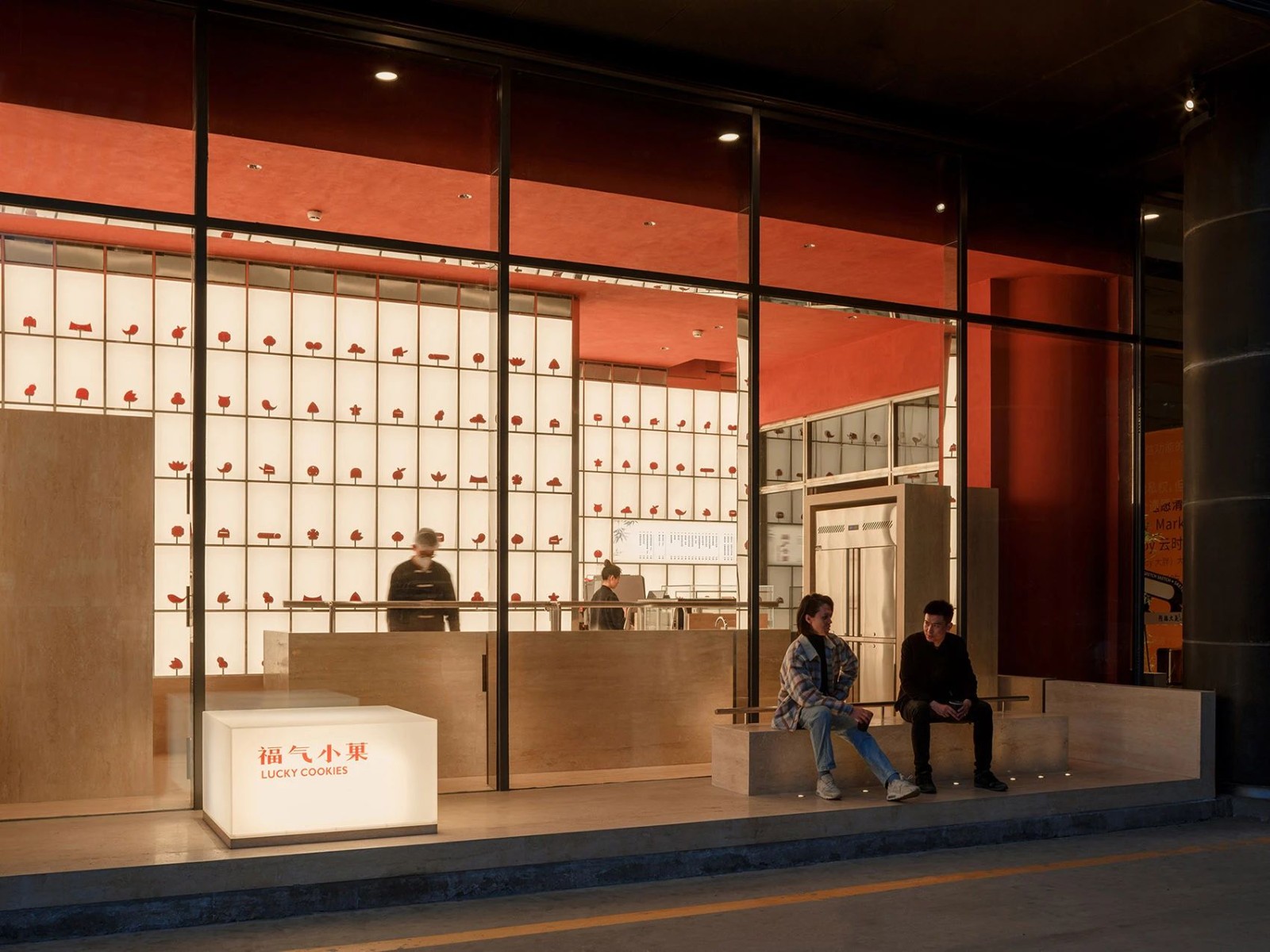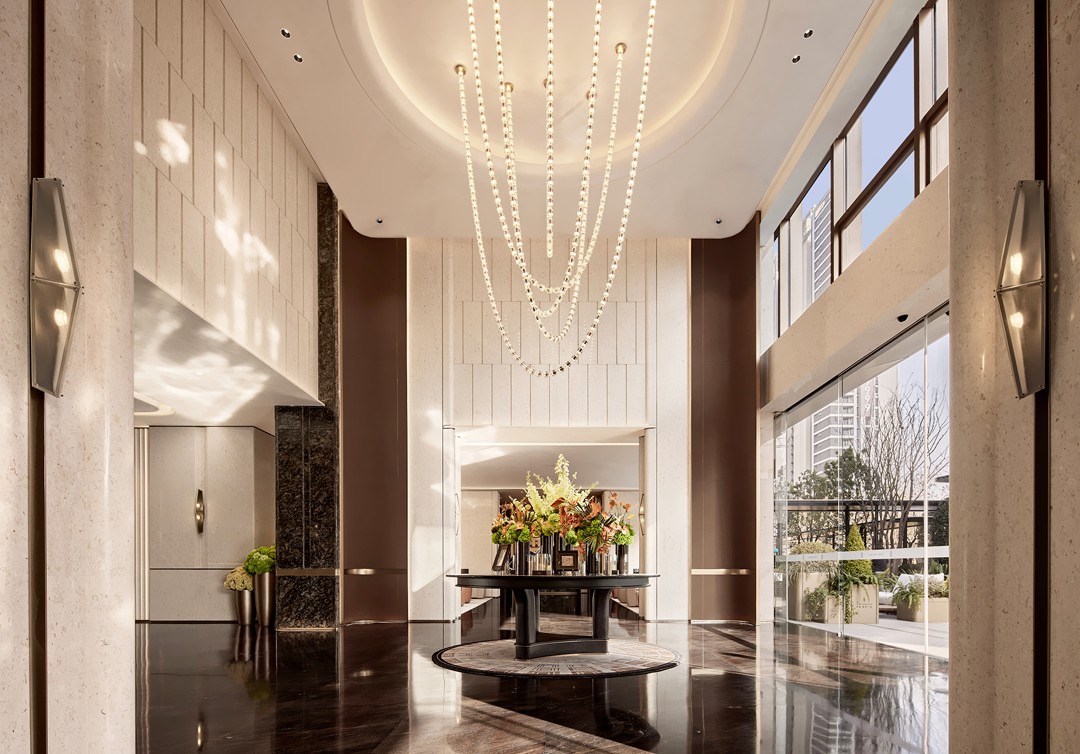新作丨共境设计 森林城堡 首
2024-01-23 22:14


一座城市就像一棵花一株草或一个动物,它应该在成长的每一个阶段保持统一和完整。
——霍华德《明日的田园城市》
A city is like a flower, a plant of grass, or an animal, and it should maintain unity and integrity at every stage of its growth. —— Howard
我们对设计的理解,在于呈现一种情绪价值。无论是在其中还是在其外,场域所流淌出来的,是一种如水般的平静感。
Our understanding of design is to present an emotional value. Whether inside or outside, what flows out of the field is a sense of calm like water.


本案位于苏州大学北校区,原址是建于1978年的苏大北校区图书馆。穿过嘈杂喧闹的干将路,步行500米,即可抵达这座森林城堡。
This case is located at the North Campus of Suzhou University, and the original site was the library of the North Campus of Suzhou University, which was built in 1978. Passing through the noisy and bustling Ganjiang Road, walk 500 meters to reach this forest castle.




三角形,拥有神圣且神秘的力量,在这个高度4米的三角入口,被赋予了一种崇尚感。进门处的一段石子路,不由自主停顿、放缓脚步,再穿过三角形走廊,这一连串的设计“预谋”,所呈现的直观感受:摒弃外界的一切情绪,尊重当下的遇见。
The triangle, possessing sacred and mysterious power, is imbued with a sense of reverence at the entrance of this 4-meter-high triangle. A section of gravel road at the entrance, involuntarily pausing and slowing down, and then passing through a triangular corridor, presents a series of premeditated designs, presenting an intuitive feeling of abandoning all external emotions and respecting the current encounter.




当门被用力推开之后,眼前与刚才所行走的一切又完全不同,一个温暖、有趣的森林城堡,等你发现。
After the door was forcefully pushed open, everything in front of you was completely different from what you had just walked, a warm and interesting forest castle waiting for you to discover.












设计师希望这个空间是不经意的,水吧台旁的分隔木板、角落里的椅子,在任何一个你认为舒适的地方,驻足停留。
The designer hopes that this space is unintentional, with the partition boards next to the water bar and chairs in the corners, stopping and stopping in any comfortable place you think.




原建筑为图书馆,所以在设计的初衷上我们尊重大场环境,尊重原有建筑,尊重空间属性。整个室内保留了原建筑样貌和方窗,有一些图书馆的书卷气,同时传承了建筑本身的岁月感和包容性。
The origin
al building was a library, so in the design, we respected the overall environment, the original building, and the spatial attributes. The entire interior retains the original architectural appearance and square windows, with some of the librarys bookish atmosphere, while inheriting the buildings sense of time and inclusiveness.




这里的一天是慵懒的,太阳它有脚啊,它会从窗户“爬”进来,“走”过你面前的办公桌,或“躺”在你休憩的椅子上,时不时与窗外传来的小鸟声来个配合,微风吹过,树叶浮动,它会把浮动的树叶“搬”进来,让它们在墙上婆娑“舞动”……这恰是设计师想表达的一种设计情绪:自由自在地与自然交互,与自己对话。
The day here is lazy. The sun has feet, and it will crawl in through the window, walk past the desk in front of you, or lie down on the chair where you rest. Occasionally, it complements the sound of birds outside the window. The gentle breeze blows, and the leaves float. It will bring the floating leaves in, Let them dance on the wall... This is exactly the design emotion that designers want to express: freely interacting with nature and conversing with themselves.












再往里探寻,会客空间。温润的桦木板与原有建筑的红砖形成一种新与旧的对应手法。某个角度看过去,建筑、光影、物品都给人一种犹抱琵琶半遮面的内退感,留给原有建筑强大的物语表达,弱化后来者的打破
,加入传统建筑的当代表达,做新如旧,传承了空间的原始属性
Explore further and create a welcoming space. The warm birch wood and the red bricks of the original building form a new and old corresponding technique. From a certain perspective, architecture, light and shadow, and objects all give people a sense of retreat that still embraces the half hidden surface of the pipa, leaving the original building with a powerful object language expression, weakening the laters break, adding contemporary expression of traditional architecture, making it new as old, and inheriting the original attributes of space.






推门而入,原来是一个秘密花园,这原是一个楼梯间,加入设计的思考,这里变成了一个自我的小世界,一杯茶、一个人、一盏灯,你会陷入自我;抬头看见的那几扇被尘土堆满的方窗,你会发现自然不声不响的痕迹;突然传来几声劈里啪啦的柴火声,你会被拉回来:哦,原来我的生活如此这般平静。
Pushing the door and entering, it turned out to be a secret garden. It was originally a stairwell, and with the addition of design thinking, it has become a small world of oneself. With a cup of tea, a person, and a lamp, you will fall into yourself; When you look up and see the few square windows filled with dust, you will find natural and silent traces; Suddenly, there were a few crackling sounds of firewood, and you would be pulled back: Oh, my life is so peaceful.


安藤忠雄说,建筑不分大小,如何在一个小空间里创造大世界,创造大的心灵空间,与自然共生,让置身此地的人产生一种自我拷问:我应该这样活着。这也是本案设计师所要表达的触动点。
Tadao Ando said that architecture, regardless of size, how to create a big world and a big spiritual space in a small space, coexisting with nature, and making people living here feel a self questioning: I should live like this. This is also the touchpoint that the designer of this case wants to express.






▲手绘稿


▲平面图


▲轴测图
项目信息
Information
项目团队:
共境建筑空间设计事务所
Gongjing Archite
ctural Space Design
Firm
项目地址:
苏州
Project Location:Suzhou
设计总监:
王爱多、乔辰
Design Director:
Wa
g Aido, Qiao Chen
设计团队:
沈家慧、袁函靖、肖道河
Design Team: Shen Jiahui, Yuan Hanjing, Xiao Daohe
施工单位:
优筑精造
Construction Firm:Youzhu Construction
摄影:
徐义稳
Photography:Xu Yiwen


共境建筑空间设计
共境建筑空间设计事务所,业务范围涵盖:私宅,办公空间,商业空间,乡建项目等设计服务。我们一直在思考设计与自然之间的关系。希望通过建筑设计语言构建空间的同时,深层次表达我们对自然对生活的尊重。共境传递的是与客户、团队、供应商之间的同频状态,彼此认同、共同进步。“境”即可做“空间场域”理解,也可做“境界”释义。共境设计,尊重情绪价值,做有温度、自由、包容的设计。
Gongjing Architectural Space Design Firm covers design services for private homes, office spaces, commercial spaces, rural construction projects, and more. We have been thinking about the relationship between design and nature. I hope to use architectural design language to construct space while expressing our deep respect for nature and life. Co environment transmission is the same frequency state with customers, teams, and suppliers, mutual recognition and progress. Jing can be understood as spatial field or realm. Community design, respecting emotional values, and creating designs that are warm, free, and inclusive.
图片版权 Copyright :共境设计































