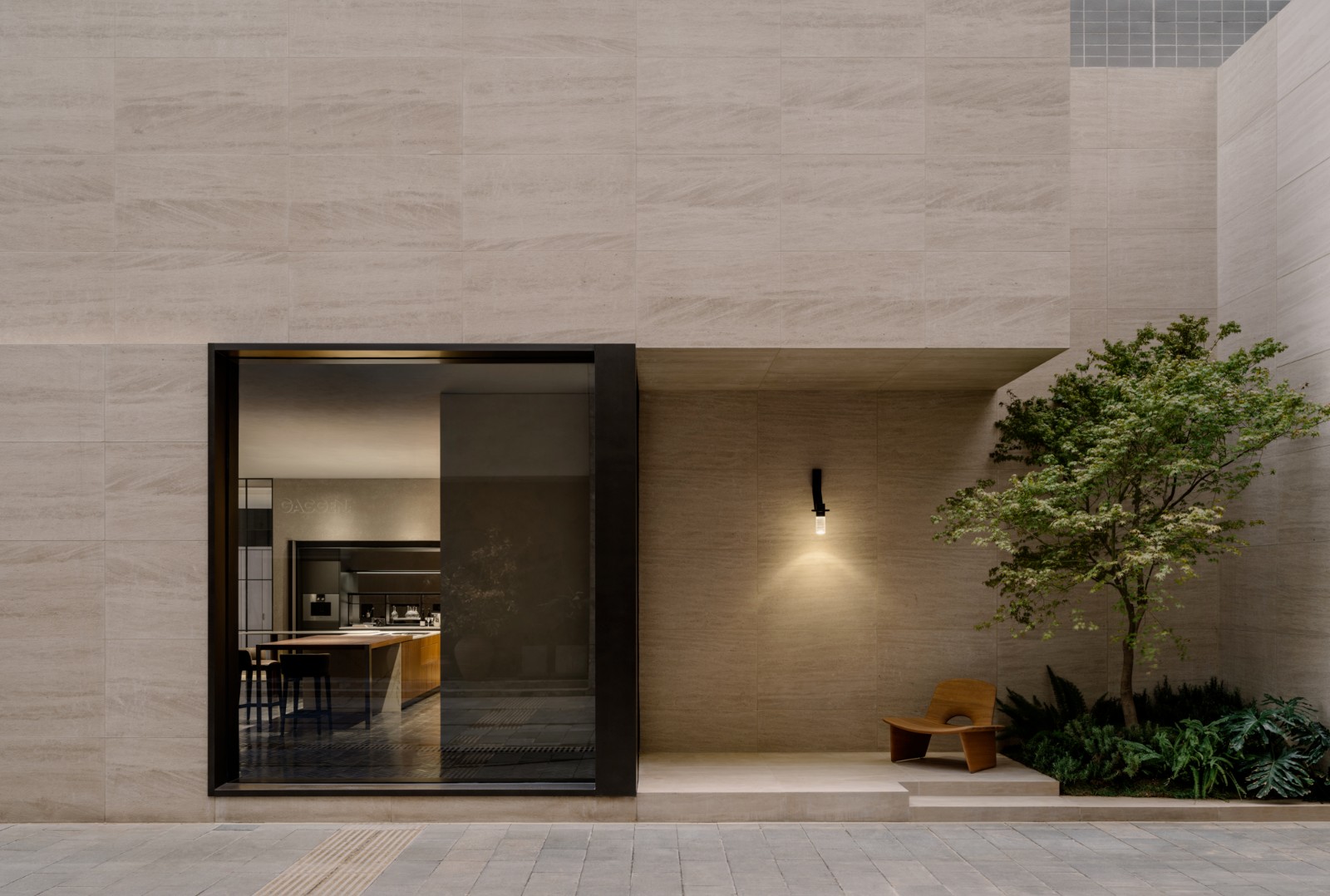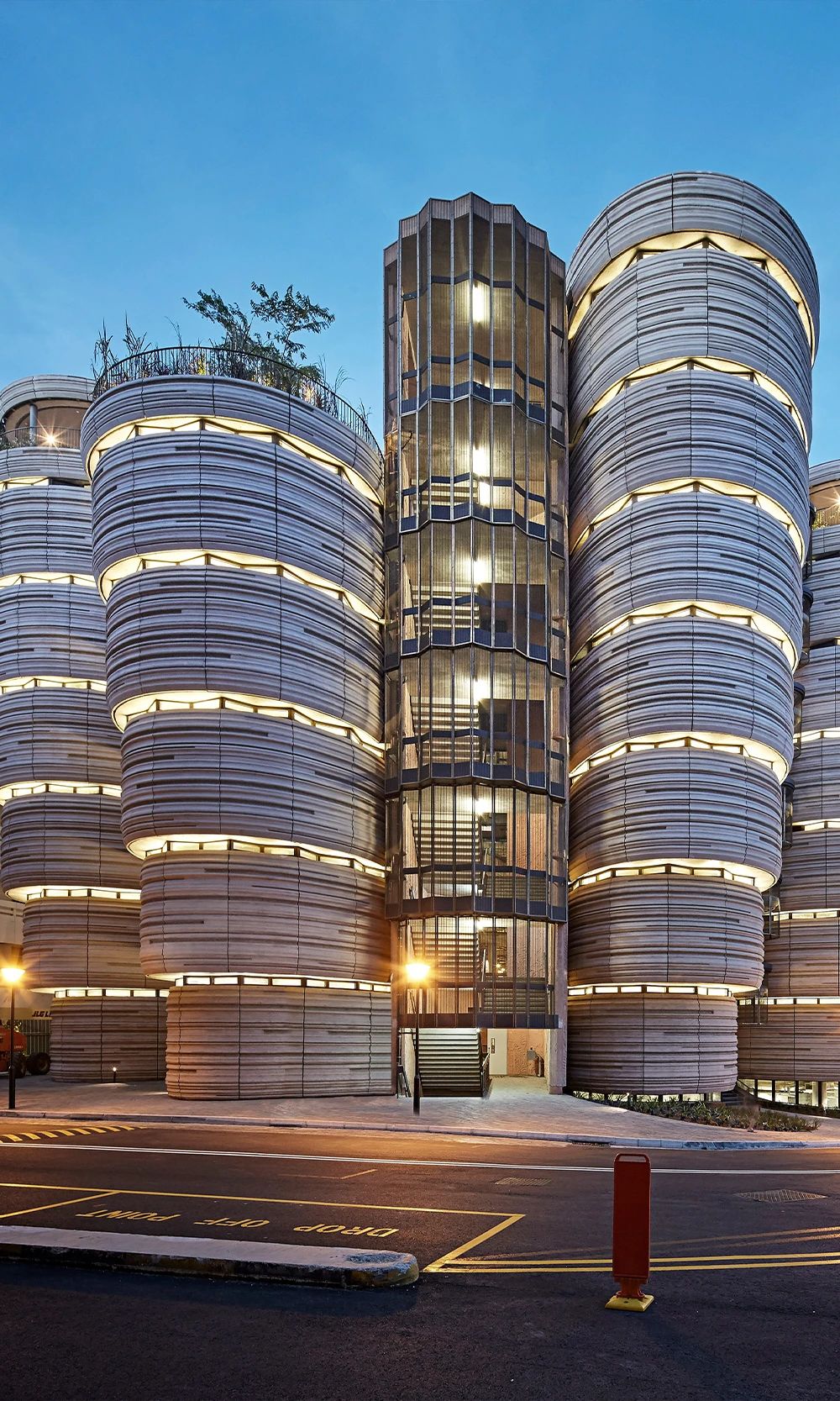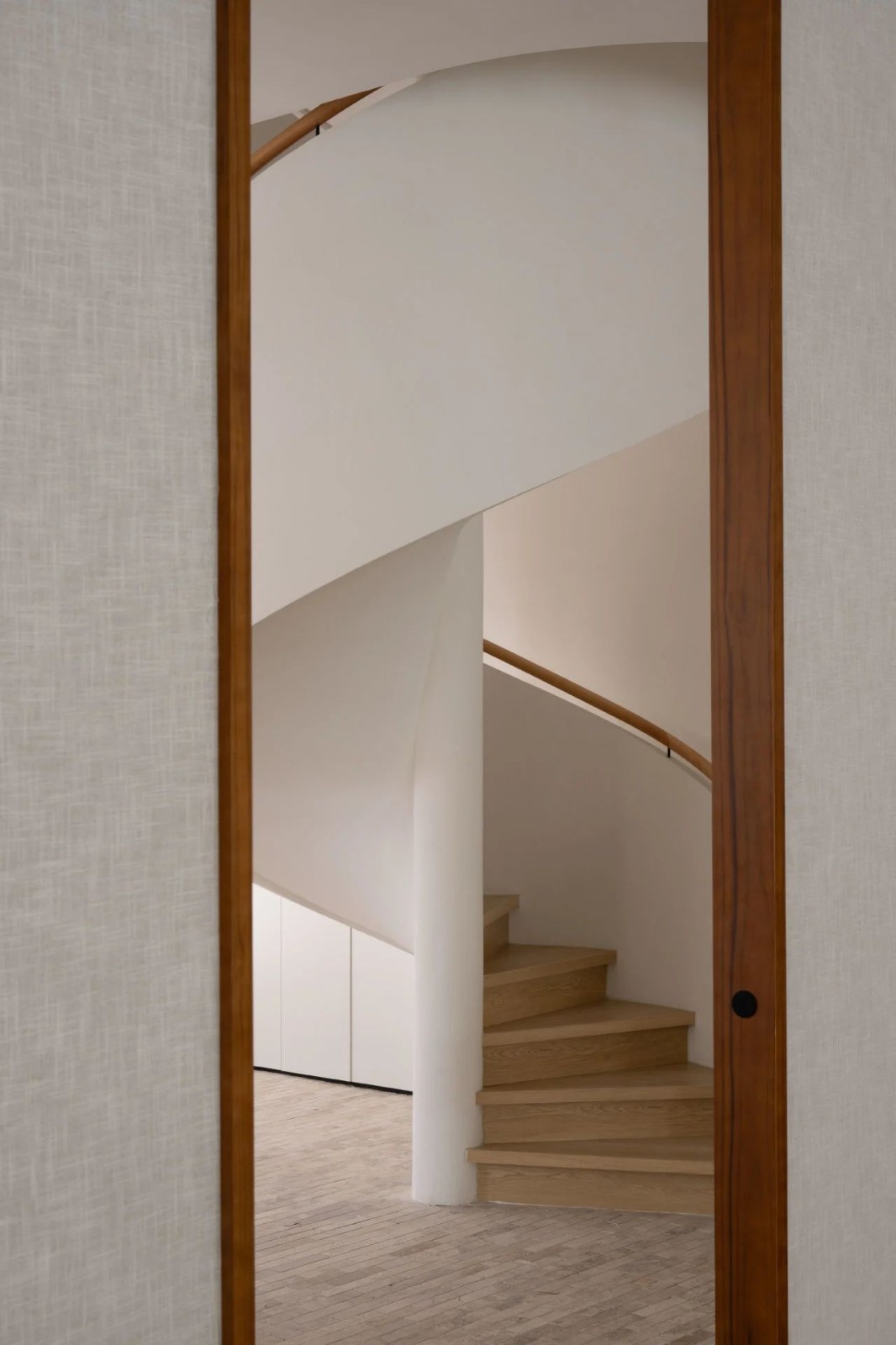Mesura丨工业公寓改造,艺术画廊与生活空间的完美融合 首
2024-01-12 14:53


Mesura
MESURA为自己不是一家“标志性”设计公司而感到自豪。我们从来没有刻意为我们的作品制定一个风格公式,这就是为什么我们的项目从来没有完全相同的外观或感觉。
MESURA is proud of not being a “signature” design firm. We have intentionally never developed a stylistic formula for our work, which is why our projects never quite look or feel the same.






作为家庭生活和艺术的交集,该项目将一个工业工作室改造成一个舒适的家,同时也是一个艺术画廊。通过保持其原有的一些模糊性,这种干预通过使用空间的不确定性来模糊家庭领域的界限,从而认识到客户的生活方式。
An intersection between domesticity and art, this project transforms an industrial studio into a comfortable home that doubles as an art gallery. By maintaining some of its original vagueness, this intervention recognizes the client’s way of life by using spatial indetermination to blur the limits of the domestic sphere.






Poblenou是巴塞罗那的一个老社区,它靠近大海,低廉的土地价格使该地区在18世纪吸引了工厂和工业。随着时间的推移,这一过程使该基地巩固为城市的工业区。然而,在60年代和70年代,去工业化发生了,空置的建筑如雨后春笋般涌现,为巴塞罗那新的创意中心提供了空间。
Poblenou is an old neighbourhood in Barcelona whose proximity to the sea and low land prices made the area attractive for factories and industries during the 18th century. This process led the site to consolidate as the city’s industrial district over time. However, during the 60s and 70s, de-industrialization took place, and vacant buildings sprung up, giving room to Barcelona’s new creative hub.








在这个环境中,客户找到了一个独特的工业空间来建立他们的家和他们经营的艺术画廊。公寓的特点是一个宽敞透明的空间,三面墙上有窗户,开放的平面只被两排钢柱打断。其独特的天花板再现了19世纪加泰罗尼亚建筑师Joan Torras开发的当地建筑技术,他引入了由陶瓷核心和拱形形状加固的等强度梁。
In this setting, the client found a unique industrial space to set up their home and the art gallery they run. The flat features a single generous and diaphanous space with windows on three of its walls and an open plan only interrupted by two rows of steel columns. Its peculiar ceiling reproduces the local construction techniques developed during the 19th century by Catalan architect Joan Torras, who introduced beams of equal strength reinforced by a ceramic core and a vaulted shape.






起居区域是一个灵活的房间,只有两个固定的部分:一个8米长的不锈钢厨房柜台和对面墙上的一张长长的灰白色桌子。房间的其余部分不间断地跨越,允许展览空间采用不同的配置。
The living area is a flexible room with only two fixed pieces: an 8-meter-long stainless-steel kitchen counter and a long off-white table along the opposite wall. The rest of the room spans uninterrupted, allowing the exhibition space to adopt different configurations.






Born Apartments






这些公寓位于波恩地区的中心,是MESURA建筑工作室的作品。它们响应了一个独特的项目和位置,为每个项目提供了不同的个性,同时尊重其建筑条件和以前的氛围或身份。
Los apartamentos, situados en el corazón del barrio del Borne, son obra del estudio de arquitectura MESURA. Dan respuesta a un programa y un emplazamiento singulares, proporcionando una personalidad distinta a cada uno de las piezas, aun respetando sus condiciones constructivas y su atmósfera o identidad anterior.






这个由MESURA设计的清晰系统,结合对现有建筑结构的尊重和当前楼层的逻辑,配置了项目及其空间。即使基于相同的系统,4套公寓都有明显的个性,独特,在空间、自然采光分布和与社区的亲密关系上完全不同。
Este claro sistema ideado por MESURA, combinado con el respeto por la construcción del edificio existente y la lógica de la planta actual configuran el proyecto y sus espacios. Aún basándose en los mismos sistemas, los 4 apartamentos tienen una marcada personalidad, única, y son completamente distintos en espacios, y distribución de la iluminación natural e intimidad con el vecindario.








图片版权 Copyright :Mesura































