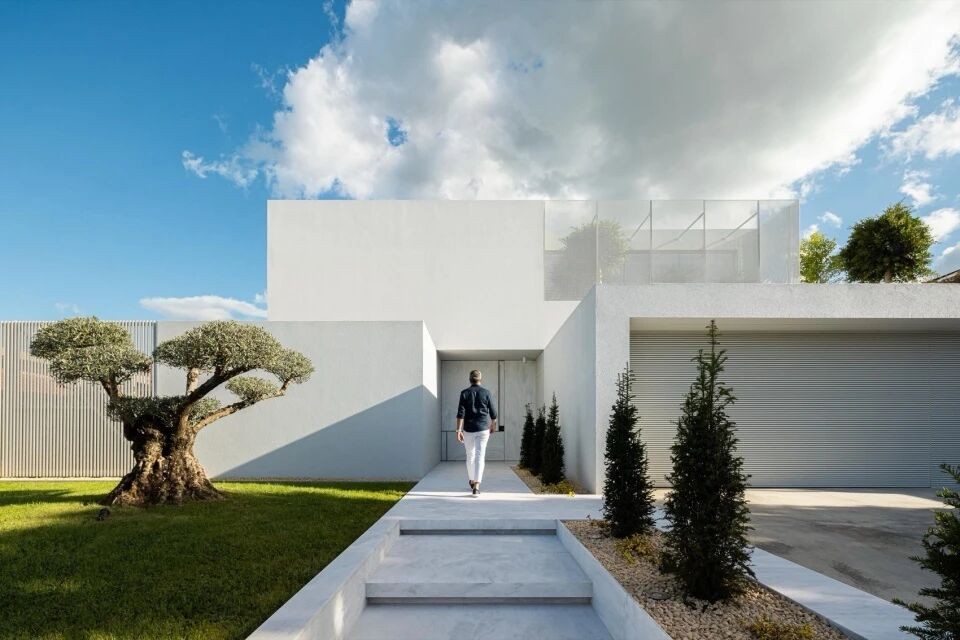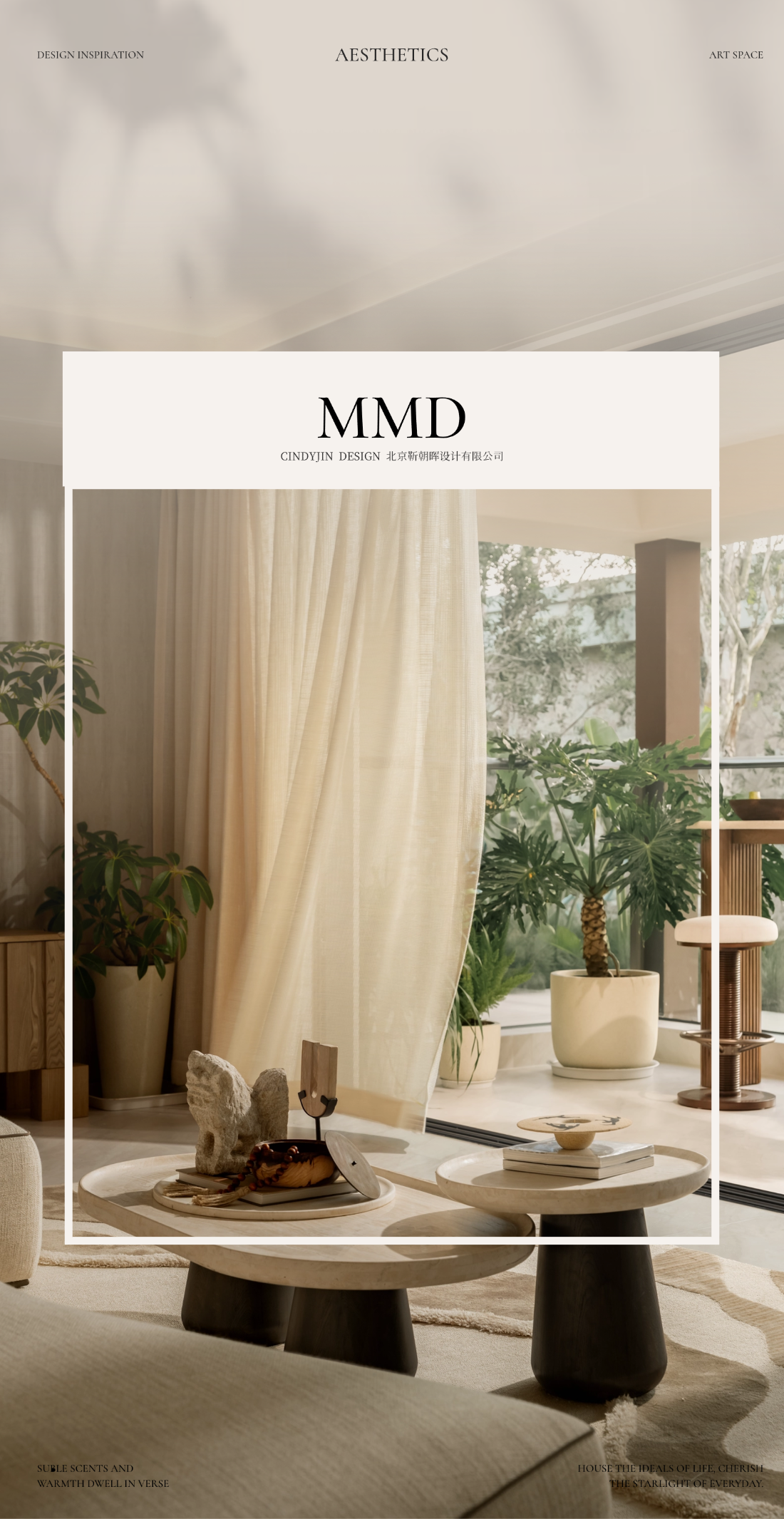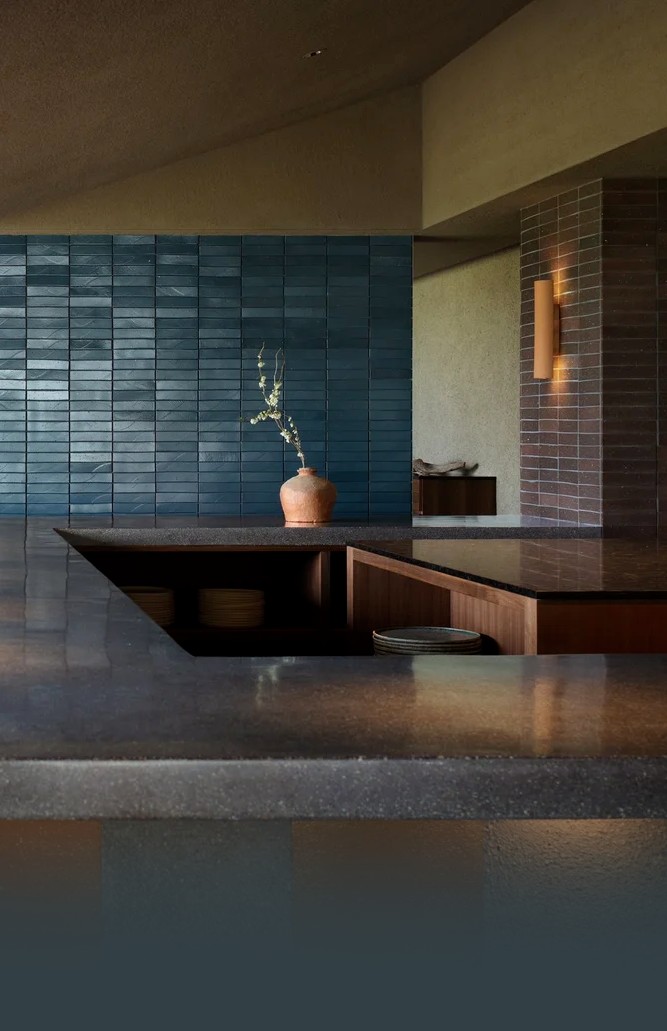SOLILOQUY DESIGN BELLINI 首
2024-01-08 19:31
“崇高的目标造就崇高的品格,伟大的志向造就伟大的心灵”
---泰
隆爱德华兹


-DESIGN-
陈旧的环境中创造全新的场所
拂去昔日落下的浓尘
读白以直击高定本身的意义
携手贝里尼共同雕琢设计的美学
奏响现象级的视觉盛宴
Creating a brand new place in an outdated environmen
Sweep away the thick dust that once fell
The significance of SOLILOQUY DESIGN to directly attack Gao Ding himself
Collaborate with Bellini to Sculpture the Aesthetics of Design
A visual feast that sounds like a phenomenon


在深色的空间里,一个银色的三角点围绕中心支点高速旋转
边缘的引力不断产生,抵抗着中心的支撑
设计师把整体空间定义为生活与艺术的展示
基于对空间的巧妙构思
运用新式的木制形成环境的氛围与神秘
在有限的空间结构条件下探索展厅空间的多样意义
Creating a brand new place in an outdated environment
Sweep away the thick dust that once fell
The significance of reading Bai to directly attack Gao Ding himself
Collaborate with Bellini to Sculpture the Aesthetics of Design
The visual feast of playing phenomenon level is in a dark space
where a silver triangle rotates rapidly around the central pivot.
The gravitational force at the edge is constantly generated,
resisting the support of the center
The designer defines the overall space as an exhibition hall for life and art
Based on the clever conception of space
using modern wood to create an atmosphere and mystery in the environment
Exploring the diverse meanings of exhibition hall space under limited spatial structural conditions


拉开序幕镜头由远至近
温润的质地交付空间安静柔和的底色
集几何之纯粹,明亮之朦胧于一体
顶面造型的组合构成
塑造了更加高级神秘的色彩
不断变换给予空间更多神秘的诗性特质
和难以言明的情愫交织其中渐次进入
以获深度感知。
The warm texture delivers a quiet and soft space
with a geometric purity in the background color set
Bright and hazy in one
The combination composition of the top surface shape
Shaped a more advanced and mysterious color
Constantly changing gives space more mysterious poetic qualities
intertwined with indescribable emotions, gradually entering
To gain depth perception












渐渐燃起的炉火晕染着对生活的热爱
为了避免单一的线性空间形式
利用几何形体穿插在结构的框架中
将原有的空间被分解和重构
创造出内外不同但相互联系的空间
从而使空间的界限变得模糊
多变的几何体在独立于空间的同时
细节上也更好的体现工艺的细致
The gradually lit stove is tinged with a love for life
To avoid a single linear space form
Using geometric shapes to interweave within the framework of the structure
Decompose and reconstruct the original space
Create spaces that are different but interconnected both internally and externally
Thus blurring the boundaries of space.
The variable geometry is independent of space while
The details also better reflect the meticulousness of the craftsmanship.




灯光与玻璃的投射在空间中线性游走
任何的元素都表现光的美感
艺术元素的应用像是低调视觉上的华丽本质
精致而统一的美感
把灯饰、木质、金属和玻璃都笼罩在艺术化生活的感染力中。
把空间布局、色彩表现乃至柜体和墙面选择当做是与有趣灵魂的交流
属于高定生活的世界被完整地展现出来
The projection of light and glass travels linearly in space
Any element expresses the beauty of light.
The application of artistic elements is like a low-key visual essence of grandeur
Exquisite and unified beauty
Encapsulate lighting, wood, metal,
and glass in the infectious power of artistic life.
Treating spatial layout, color expression,
and even cabinet and wall selection as a way to communicate with interesting souls
The world belonging to high definition life is fully displayed.




圆形在几何图形中被称为最完美的图形
其包容性和柔美感,几乎可以和任何形状的元素及形体搭配
圆弧形给人的感觉是旋转的、运动的,带有一种神秘的节奏轨迹
对于空间而言,光以亮度和阴影创造了物体的体量
而材料肌理的产生、表达、变化则依靠于同光线产生的共鸣
正是因为造型的存在,才使得建筑的物质性和形式感得以充分表达
并且随着光线融入空间之中
Circles are known as the most perfect shapes in geometric shapes
Its inclusiveness and softness can be matched with elements and forms of almost any shape
The circular arc gives the impression of being rotating and moving, with a mysterious rhythmic trajectory
For space, light creates the volume of objects with brightness and shadow
The generation, expression, and change of material texture rely on resonance with light
It is precisely because of the existence of form that the materiality and sense of form of architecture can be fully expressed
And as the light blends into the space














衣帽卧室的空间就搭配的主色调贯彻了整个展厅的风格
酒红和黑色木制的结合更显高级和内敛
伴随着灯带光线的融入
使得整个空间的质感体现得更有光泽与内涵
搭配着玻璃材质的陈列
使得整个空间更具通透感
The main color scheme of the wardrobe bedroom space complements the style of the entire exhibition hall
The combination of wine red and black wood is more sophisticated and introverted
Accompanied by the integration of light from the light strip
Make the texture of the entire space more radiant and meaningful
Display paired with glass material
Make the entire space more transparent












二层的空间相对柔和
运用中式的元素贯穿整个空间
凭借对几何圆的理解
正中设计的造型更能感受空间之中的安全感
The space on the second floor is relatively soft
Using Chinese elements throughout the entire space
With an understanding of geometric circles
The shape designed in the center can better feel the sense of security in the space




展厅设计空间的诗意由心而发
营造结构美学,追光逐影
寻找自然清净的心灵之所曲直切割,重组空间维度
动静之间,穿插自如,穿梭游离于未来星河
The poetry of exhibition hall design space emanates from the heart
Creating Structural Aesthetics, Chasing Light and Shadow
Searching for the natural and pure place of the soul, cutting straight and reorganizing spatial dimensions
Between movement and stillness, freely weaving and wandering in the future galaxy












随着空间的推移
穿过廊道来到了一整个套房的空间
素材的选择有着原始的质感与肌理
在光线的投射之下成就着不可替代的材质体现
书房的设计也体现着高级的质感
玻璃材质的选择与空间木饰面的结合增添了整体的通透性
沉稳且庄重的氛围在融入了一抹红色后却又并不死板
With the passage of space
Passing through the corridor, we arrived at the space of an entire suite
The selection of materials has a primitive texture and texture
Under the projection of light, it achieves an irreplaceable material manifestation
The design of the study also reflects a high-end texture
The combination of glass material selection and space wood veneer adds overall transparency
The calm and solemn atmosphere, after incorporating a touch of red, is not rigid






卧室则增添了一抹明亮的光感
设计师凭借着对空间结构的理解
合理且美观的设计了卧室的功能
更显大气与明媚
The bedroom adds a bright touch of light
Designers rely on their understanding of spatial structure
Reasonably and aesthetically designed the functions of the bedroom
More atmospheric and bright




















步入三楼,不同于一二层明显的空间风格
你会被一种轻快放松的氛围所包围。
柔和的灯光下,仿佛置身于一幅新的画作中,
交错中展现了深沉而富有质感的视觉效果。
Entering the third floor, there is a distinct spatial style different from the first and second floors
You will be surrounded by a light and relaxed atmosphere.
Under the soft lighting, it feels like being in a new painting,
The interweaving presents a deep and textured visual effect.




连接着功能区与入口的空间
合理利用以及划分成为半开放式的会客空间
整体木质空间的艺术,展现了一种生活态度。
艺术并不只是挂在墙上的画作,而是融入生活的每个细节。
让整个空间更显质感与层次。
The space connecting the functional area and entrance
Reasonably utilize and divide into semi open guest spaces
The art of the overall wooden space showcases a lifestyle attitude.
Art is not just a painting hanging on a wall, but integrating every detail of life.
Make the entire space more textured and layered.




隔断与空间的巧妙结合
将办公区与会客区进行了完美的分割
高效的工作离不开品质的待遇
茶水间的配备就刚好解决了这一问题
The clever combination of partition and space
The office area has been perfectly separated from the reception area
Efficient work cannot be separated from quality benefits
The configuration of the tea room perfectly solves this problem








三间会客室则各具风格
无论是木质黑色的沉稳大气
或是现代风格的俏皮灵动
都是设计与空间之间相互交融的体现
The three reception rooms each have their own style
Whether its the calm and atmospheric black wood
Still the clean and honest style of Chinese Zen
Or it could be a playful and dynamic modern style
It is a reflection of the integration between design and space






视线投向水吧与会议空间
与一楼空间的顶面形成呼应
棋盘格地砖的选用
一定程度上的提升了空间的俏皮感和时尚感
使得空间更具想象力与延展性
Looking towards the water bar and conference space
Echoing the top surface of the first floor space
Selection of checkerboard tiles
To some extent, it enhances the playfulness and fashion sense of the space
Make the space more imaginative and stretchable






展厅设计充分展示了品牌的核心理念
以简凝有度的留白与典雅质感的格调
创造出极具家居生活姿态的艺术展示空间
这里不仅是一个展示品质、艺术与设计的场所
更是一个寻求美学与高级的精神寄托。
The exhibition hall design fully showcases the core concept of the brand
A style of concise and refined white space and elegant texture
Create an art exhibition space with a strong sense
of home life posture here
Not just a place to showcase quality, art, and design
It is also a pursuit of aesthetics and advanced spiritual sustenance.
SOLILOQUY DESIGN
讀白設計事務所
- Name | 项目名称
Project Add | 项目地点 -
江苏南京
- Area | 项目面积
1200㎡
- Project Time | 项目时间 -
2023年
- Design Team | 设计团队 -
SOLILOQUY DESIGN
林森 杨天雨
- Editor 丨编辑 -
Effect Reandering
| 效果呈现 -
HETUI-STUDIO


Mobile
18351001671
QQ:743785861
Add:南京市建邺区扬子江大道208号涵碧楼金融中心1608室































