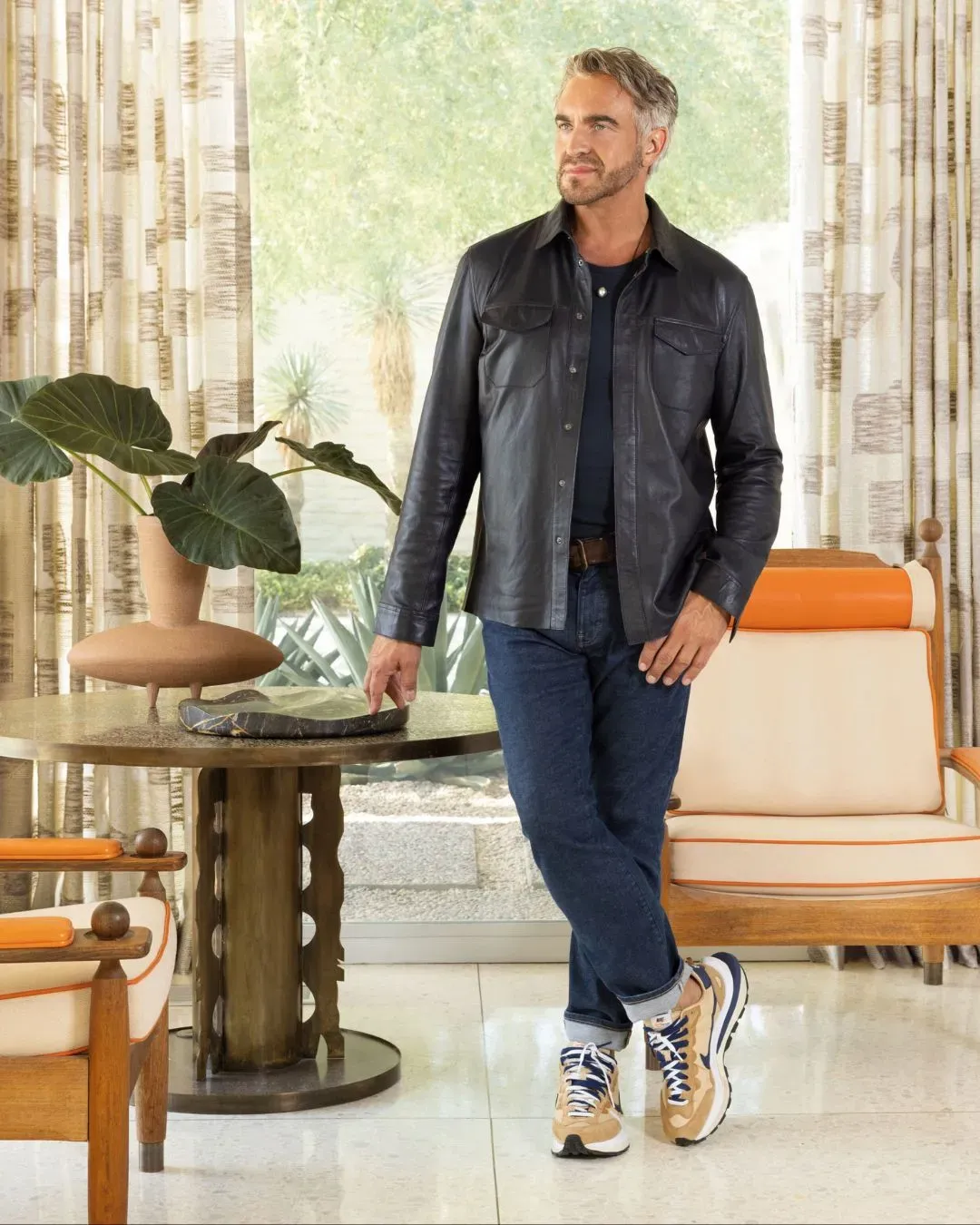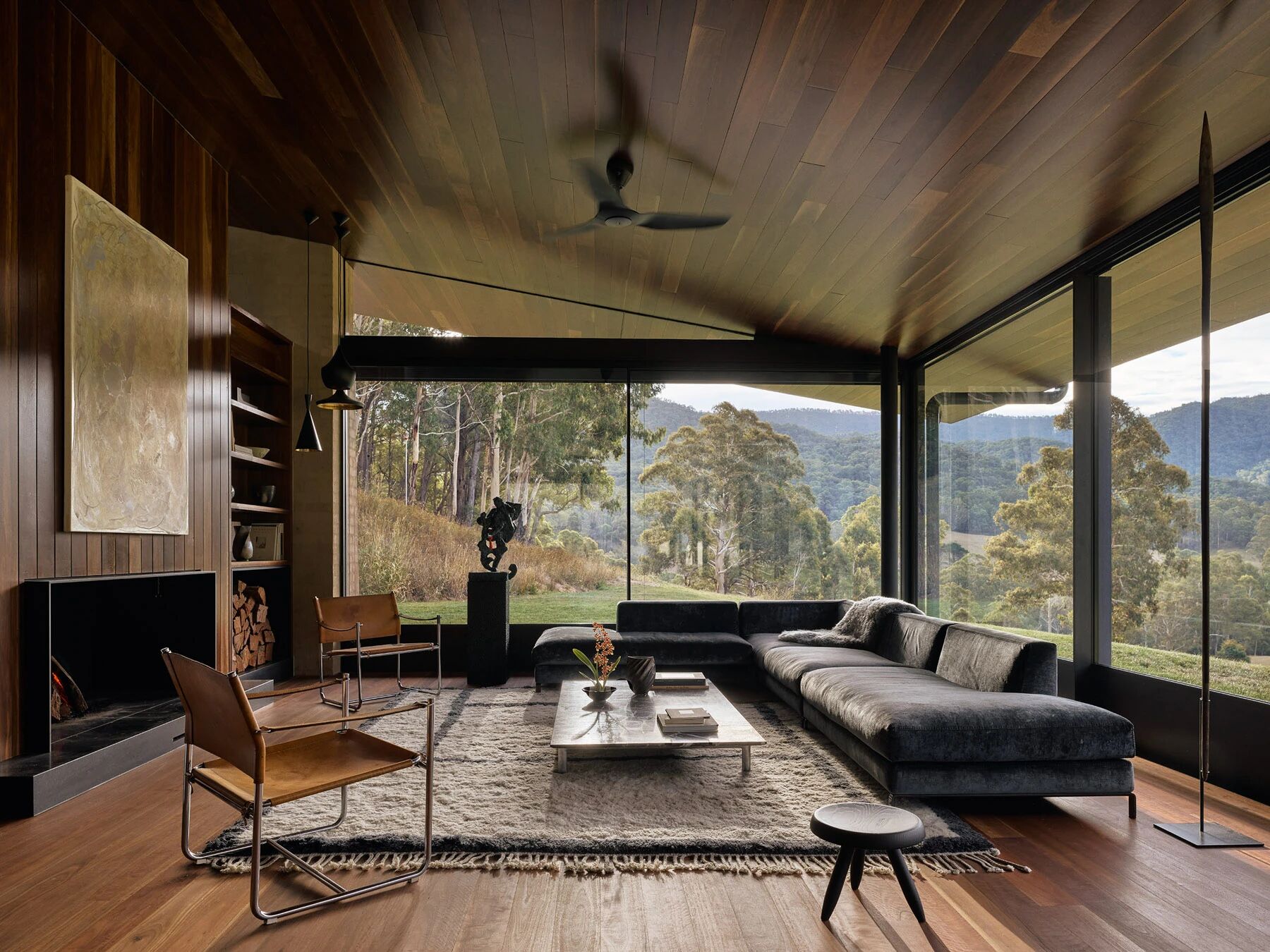Stof Studio丨无形的设计 首
2024-01-08 19:40


韩国的
Stof Studio
是一家以手工艺、工业产品设计、室内和建筑设计为基础的创意型室内设计工作室,通过对品牌、功能、材料、形式和结构等主题的研究,从而形成便于理解的、实验性的和持久的空间构思,使各个元素之间的相互关系得以重构。
South Koreas Stof Studio is a creative interior design studio based on handicraft, industrial product design, interior and architectural design. Through the research of brand, function, materials, form and structure, it forms easy to understand, experimental and lasting space ideas, so as to reconstruct the interrelationship between various elements.


PONT Coffee Shop
咖啡厅
这间咖啡厅由一座老木屋改造而成,建筑的原始结构及柱子、砖头、金属和木头等被保留,旨在凸显时间的痕迹。咖啡厅由里到外的单层墙体将原有的墙体轻轻围合成一个曲面,构成空间的运动之势,地面上的陶土砖将人引向不同的场所,令人感觉这不仅仅只是一家商店,无形之中扩展了感知体验。
The cafe was converted from an old wooden house, and the original structure of the building and its columns, bricks, metal and wood were preserved to highlight the traces of time. The single-layer wall from the inside to the outside of the cafe gently encloths the original wall into a curved surface, forming the movement of the space. The terracotta bricks on the ground lead people to different places, making people feel that this is not just a shop, but also expands the perception experience invisibly.










Pastaio
独特的氛围
Pastaio
是一家位于韩国的餐吧,传统和当代元素的结合,塑造了一种独特的场所氛围。橡木饰面、红色水磨石和灰泥墙面饰面在空间中形成色彩和质地上的对比,丰富着视觉的层次。展示架上陈设着各种饮品、书籍,而在桌上灯光的晕染之下,给人营造了一种“家”的温馨感。
Pastaio is a restaurant in South Korea where traditional and contemporary elements combine to create a unique atmosphere. Oak finishes, red terrazzo and stucco wall finishes create color and texture contrasts in the space, enriching the visual layers. The display shelf is furnished with various drinks and books, and under the dizzy light on the table, it creates a warm feeling of home.
















502 Coffee Roasters
空间的性质
Stof
将“关系从咖啡开始”的概念应用于结构、环境和行为方式等各种形成的相互联系中。设计师有意选择了具有自然的材料,并结合反光属性来捕捉周围环境,同时特意留出空地,从而形成有效的自然过渡。这些设计原则不仅在视觉上体现了品牌的特征,也在一定程度上反映在了空间之中,并考虑到了目标客户的置身体验。
Stof applies the concept of relationships start with coffee to various forms of interconnectedness such as structure, environment and behavior. The designers deliberately chose natural materials, combined with reflective properties to capture the surrounding environment, while deliberately leaving open space to form an effective natural transition. These design principles not only reflect the brands character visually, but also reflect the space to some extent, taking into account the experience of the target customer.


























The Hyundai Global Lounge
贵宾室
这间位于韩国首尔的贵宾室,采用了极简的色调与柔和的形式赋予空间以精致。以白色作为主基调的设计语言,如同一张白色的画布,任何的家具和摆件都可能成为点缀,构建出一种独特的空间场景。金属材质不仅丰富了空间的层次,也界定了空间,同时使其更具现代感。
This lounge in Seoul, South Korea, uses minimal colors and soft forms to give the space sophistication. With white as the main tone of the design language, like a white canvas, any furniture and ornaments may become embellishments, to build a unique space scene. The metal material not only enriches the level of the space, but also defines the space, while making it more modern.












专访
Exclusive Interview
Q1. “无形的设计”在空间里是如何体现的?
Q1. How is invisible design reflected in the space?
Stof
:空间有主、客体之分。大到品牌或场地,小到服务意识或哪怕一张海报。我们的工作是希望建立主、客体之间的紧密关系,并将其进行完整地呈现。为了明确我们想要表达的理念,我们在做每一个项目时,都会突出重点和立体的信息识别,并关注建造实施的整个过程。简而言之,就是如何将重要的信息传达给特定或非特定的受众,以及如何将这些信息进行有效的可视化。
Stof: Space is divided into subject and object. As big as a brand or venue, as small as service awareness or even a poster. Our work is to establish a close relationship between the subject and the object, and to present it fully. In order to clarify the concept we want to express, we will highlight the focus and three-dimensional information identification when doing each project, and focus on the entire process of construction implementation. In short, it is how to communicate important information to specific or non-specific audiences, and how to effectively visualize that information.
Q2. 如今,说到商业空间,似乎每个人都在标榜自己的独特性,您对此如何看待?
Q2. Nowadays, when it comes to the commercial space, it seems that everyone is claiming their own uniqueness, how do you feel about that?
Stof
:我对“特殊的空间”并不追捧,之前也有客户希望我们设计适合拍照或在instagram上能够分享的空间,然后被我们婉拒了。我很讨厌空间作为单一场景来展示,对于消费者而言,就是“原来在照片上也不过如此”。我认为空间应该具有深度,有一系列的场景可供体验,同时,不同的场景应该有着不一样的吸引力。现在通过照片来体验一个空间实在太容易了,但你身临现场,将会发现这不仅仅是一个拍照的空间,而是可以让人在此度过休闲时光的沉浸式空间。
Stof: Im not a big fan of special Spaces, and weve had clients ask us to design Spaces that we can photograph or share on instagram, and weve politely declined. I hate that space is presented as a single scene, and for the consumer, its just thats what it looks like in the photo. I think space should have depth, a series of scenes to experience, and at the same time, different scenes should have different attractions. Its so easy to experience a space through photos now, but when youre there, youll see that its not just a space to take photos, its an immersive space where people can spend time.
Q3. 您觉得应该如何在空间中营造深度呢?
Q3. How do you think depth should be created in the space?
Stof
:空间不需要太大,即使是很小的尺度也会有着不一样的体验。当你走进来、坐下,过程中视线的高度随之发生变化,因此你看到的风景自然各有不同。我认为这不仅仅是视觉上的,还涉及到时间,犹如展示着日出至于日落的整个缓慢过程。同时还包括了动态事物的捕捉,比如光和声音,以及在同一天中的不同时段而呈现出迥异的景观,这些因素的存在,会导致你每次的感受都不一样。
Stof: The space doesnt have to be too big, even a small scale can have a different experience. When you walk in and sit down, the height of your eyes changes as you go, so the scenery you see is naturally different. I think its not just visual, its also about time, like showing the whole slow process of sunrise and sunset. It also involves capturing dynamic things, such as light and sound, and presenting different landscapes at different times of the day, which cause you to feel different each time.
图片版权 Copyright :Stof Studio































