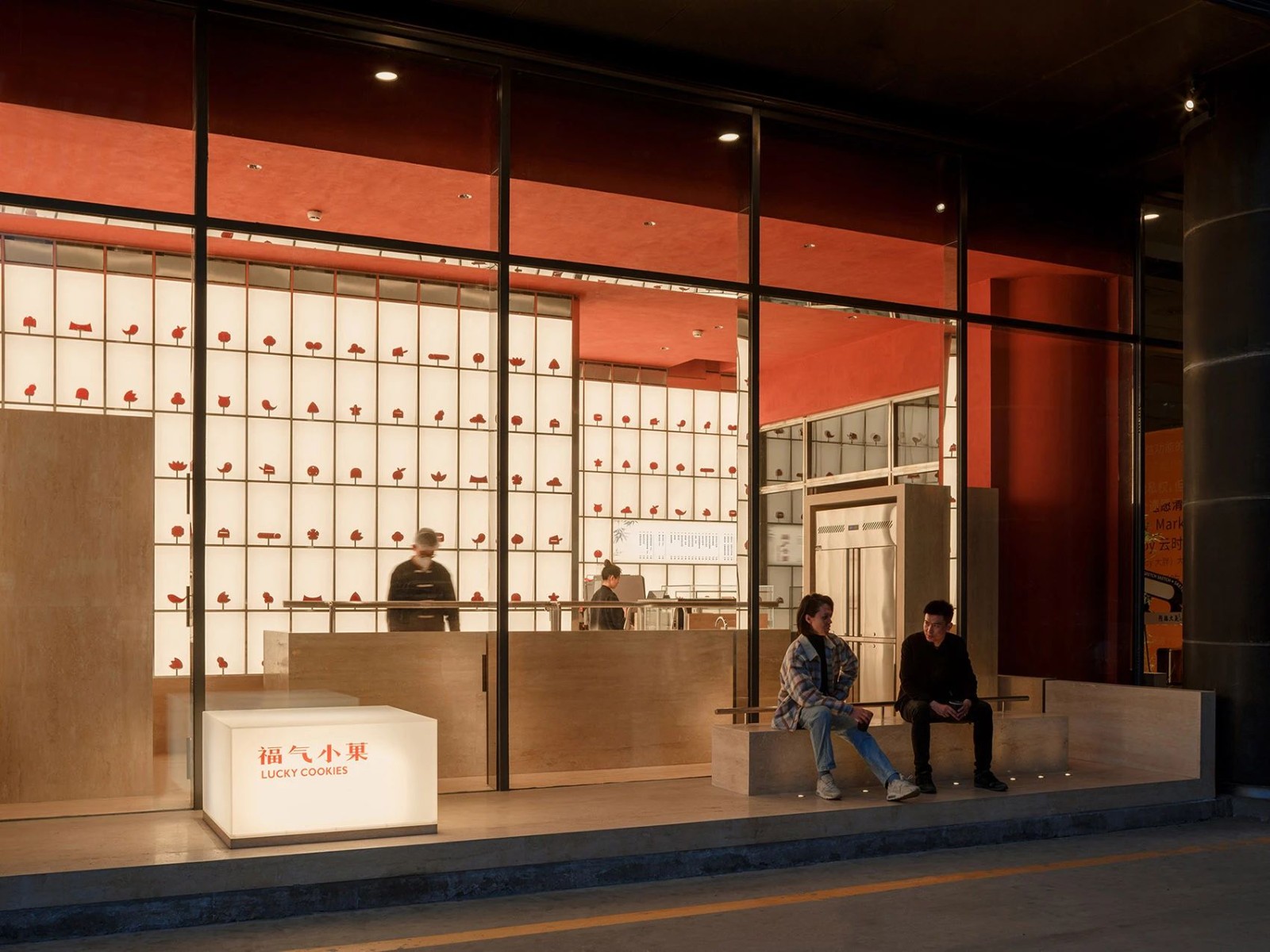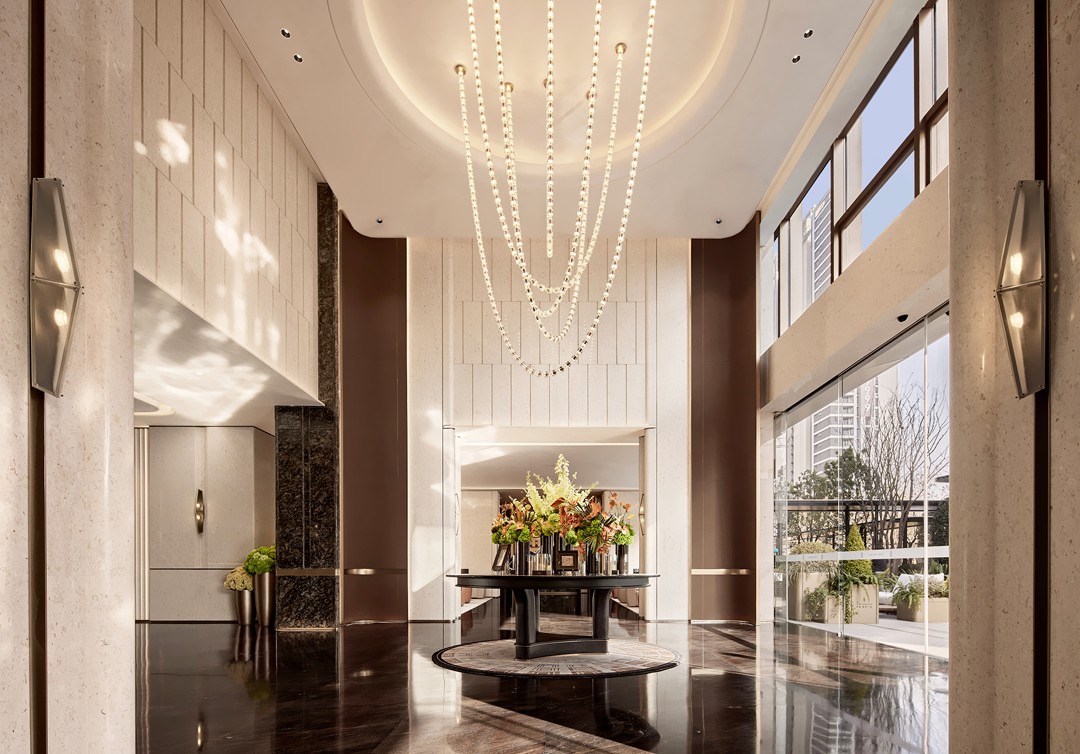Hutch Design丨宁静之所 首
2024-01-04 17:40


Hutch Design
是一家以打造优雅、精巧的建筑并与环境和谐共处为目标的建筑事务所,由创始人
Craig Hutchinson
成立于英国伦敦。专注于建筑和室内设计领域,通过光、质感、纹理和氛围的营造空间。对他而言,哪怕是再小的细节也不容忽视,因为它们是构成所有项目的基础单元。
Hutch Design is an architecture firm founded in London by founder Craig Hutchinson with the goal of creating elegant, sophisticated buildings that work in harmony with the environment. Specialising in the field of architecture and interior design, Spaces are created through light, texture, texture and atmosphere. For him, even the smallest details should not be overlooked because they are the building blocks of all projects.


No. 8
梦想之家
这座有着
Hutch Design
The 120-year-old Victorian building was transformed by Hutch Design into a highly contemporary home for a family of five. The exterior of the building has been fully restored, with new roofs, sloping Windows, repainted brick walls and limewashed facades to complement the surrounding historic reserve.








室内由建筑师重新规划和布局,以创造更加灵活与开放的生活区,同时为家庭提供足够的收纳及存储空间。其中双层挑高的体量和相互贯通的空间形式给人留下深刻印象,而柔和的中性色调则与天然材料营造出温暖、宁静、舒适的家庭生活环境。
The interior was re-planned and rearranged by the architects to create more flexible and open living areas, while providing adequate storage and storage space for the family. The double-height volume and the interconnecting space form impress, while the soft neutral colors and natural materials create a warm, peaceful and comfortable home living environment.
















The Makers Barn
现代住宅
The Makers Barn
最初为一栋废弃的石棉和混凝土结构组合的农场建筑。之后一对来自伦敦的夫妇被这里连绵的山丘和野花田所吸引,打算在此建造属于自己的度假胜地,以远离城市的喧嚣,放松身心的同时与自然重新建立亲密地联系。
The Makers Barn was originally an abandoned asbestos and concrete farm building. Then a couple from London, attracted by the rolling hills and wildflower fields, decided to build their own resort here to get away from the hustle and bustle of the city, relax and reconnect with nature.
























新的房屋采用了厚厚的灰泥墙、木柱和落叶松木屋顶,与当地的乡土气息相融合;天然纹理与柔和的色彩
搭配使其能够同周围的野趣花园相映成趣。建筑师与当地手工艺人合作,将室内空间围绕着中央烟囱和混凝土浇筑的壁炉而布局,成为了功能性和装饰性兼具的休闲场所。
The new houses have thick stucco walls, wooden columns and larch roofs that blend with the local vernacular. Natural textures and soft colors complement the surrounding wild gardens. Working with local artisans, the architects arranged the interior around a central chimney and concrete-poured fireplace, creating a functional and decorative place to relax.


















Craig Hutchinson
创始


对我来说,家是一处完全与外界隔绝的场所,于此
可以将自己与一切
分离,得到完全的释放,仿佛置身于舒适的度假胜地。我总是对变化的平衡、不同的体量或高度以及它们之间的相互作用而颇感兴趣,所以,这也成为了我打造空间体验的方式之一。”
For me, home is a place where I can completely isolate myself from the outside world, where I can separate myself from everything and have a complete release, as if I were in a cosy holiday resort. Ive always been quite interested in shifting balances, different volumes or heights and how they interact with each other, so thats become one of the ways in which I create a spatial experience.
我喜欢住宅设计;喜欢光穿过房间的有趣行为;喜欢彼此贯穿的楼层;喜欢纵观室内各个空间的布局方式。我希望以极简主义为设计切入,在空间中注入独特的符号语言,同时也要忠实自己的设计初衷。”
I love residential design; Love the fun act of light moving through a room; Like the floors that run through each other; I like to look at the layout of the various Spaces in the interior. I want to start with minimalism, inject a unique symbolic language into the space, and at the same time be true to my original design intention.
图片版权 Copyright :Hutch Design































