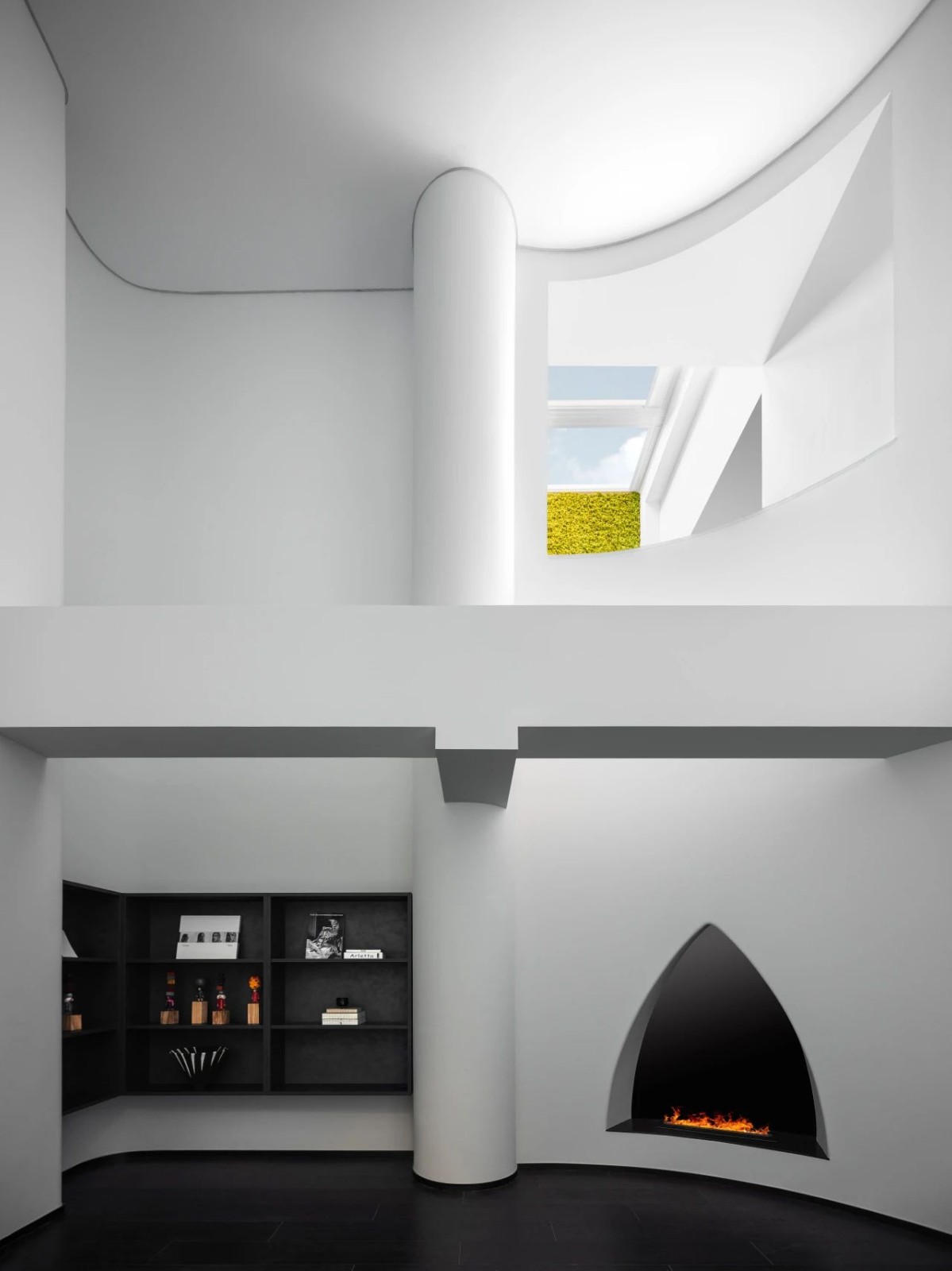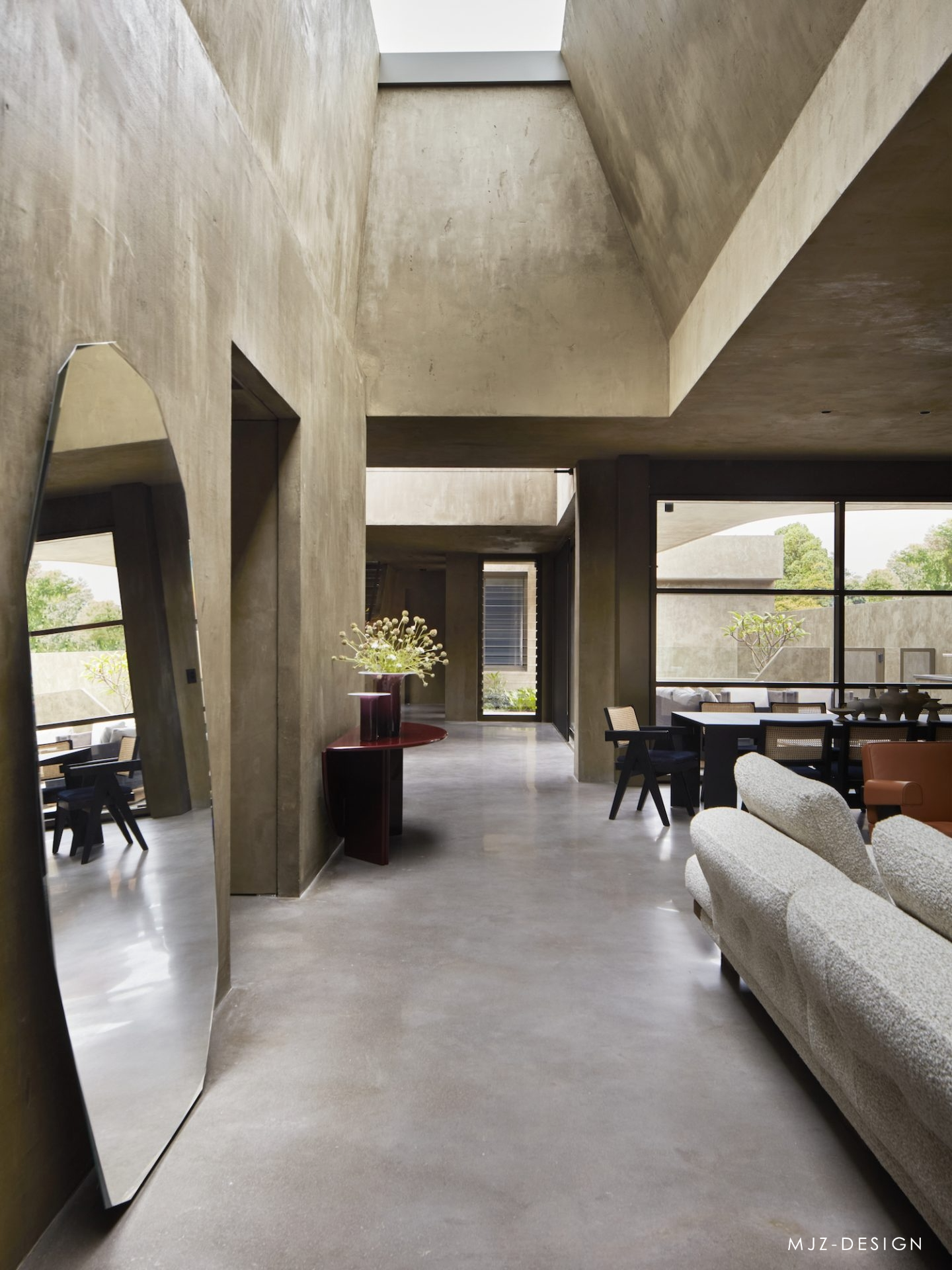Britt Van Namen丨素美侘寂,来自生活的诗意 首
2023-12-25 14:04


Britt Van Namen






这座古老的修道院被改建为公寓,美丽的小教堂是绝对的亮点。原始教堂的古典元素被保留了下来——高高的天花板,美丽的玻璃表面——并辅以当代建筑。
This old monastery was converted into apartments, with the beautiful chapel as the absolute highlight. The classical elements of the original chapel were retained – high ceilings, beautiful glass surfaces – and supplemented with contemporary architecture.














例如,一楼安装了一大块玻璃,强调与花园的联系,并尽可能多地吸收光线。在一层,厨房特别吸引人们的注意,橱柜墙向前拉,其中所有的电器都被隐形地隐藏起来。
For example, a large section of glass was installed on the ground floor, emphasizing the connection with the garden and also drawing in as much light as possible. On the ground floor, the kitchen in particular attracts attention with a cupboard wall drawn forward, in which all appliances have been invisibly concealed.














两个岛台提供了烹饪和洗涤功能,用古铜色的Quooker水龙头。错觉青铜天然石碑创造了一个美丽的效果,并继续到凹陷的烹饪环。在客厅里,一个带有Metalfire燃气壁炉的大型定制壁式单元吸引了人们的注意。
Two islands provide a cooking and washing function, with Quooker tapware in patina bronze. The illusion bronze natural stone tablets create a beautiful effect and continue into the recessed cooking rings. In the living room, a large custom-made wall unit with gas fireplace from Metalfire attracts attention.




















内置滑动门隐藏了电视机。主卧套间也位于一楼,配备了原始的教堂窗户和带推拉门的更衣室。相邻的茄子色浴室有白色和绿色的色调,并以桉树单板完成,这也反映在起居空间和更衣室中。
Built-in sliding doors hide the TV.The master suite is also on the ground floor, complete with original church windows and dressing room with sliding doors.The adjacent aubergine-colored bathroom has white and green accents and was finished with eucalyptus veneer, which is also reflected in the living space and dressing room.




角砾岩卡普拉亚天然石材的图案为浴室增添了额外的吸引力,并与拉丝钢的Makro水龙头完美协调。通过在卧室中放置带有青铜技术的茄子色浴缸,在浴室中创造了带长凳的双人淋浴空间,并一直延伸到脸盆。
The pattern of the breccia capraia natural stone adds an extra eye-catcher to the bathroom and harmonizes beautifully with the Makro taps in brushed steel. By placing the aubergine-colored bath with bronze technology in the bedroom, space was created in the bathroom for a double shower with bench, which continues into the washbasin.
















两个玻璃墙和相邻梳妆台的一层有机家具创造了空间效果,并将不同的房间相互连接起来。有机形式在整个改造中发挥了重要作用。这里有弯曲的门道、圆形的厨房岛台和有机钢楼梯。
Two glass walls and a layer of organic furniture in the adjacent dressing create a spatial effect and connect the different rooms with each other. Organic forms play a major role in this total renovation.There are the curved doorways, the rounded kitchen islands and the organic steel staircase.






























































图片版权 Copyright :Britt Van Namen































