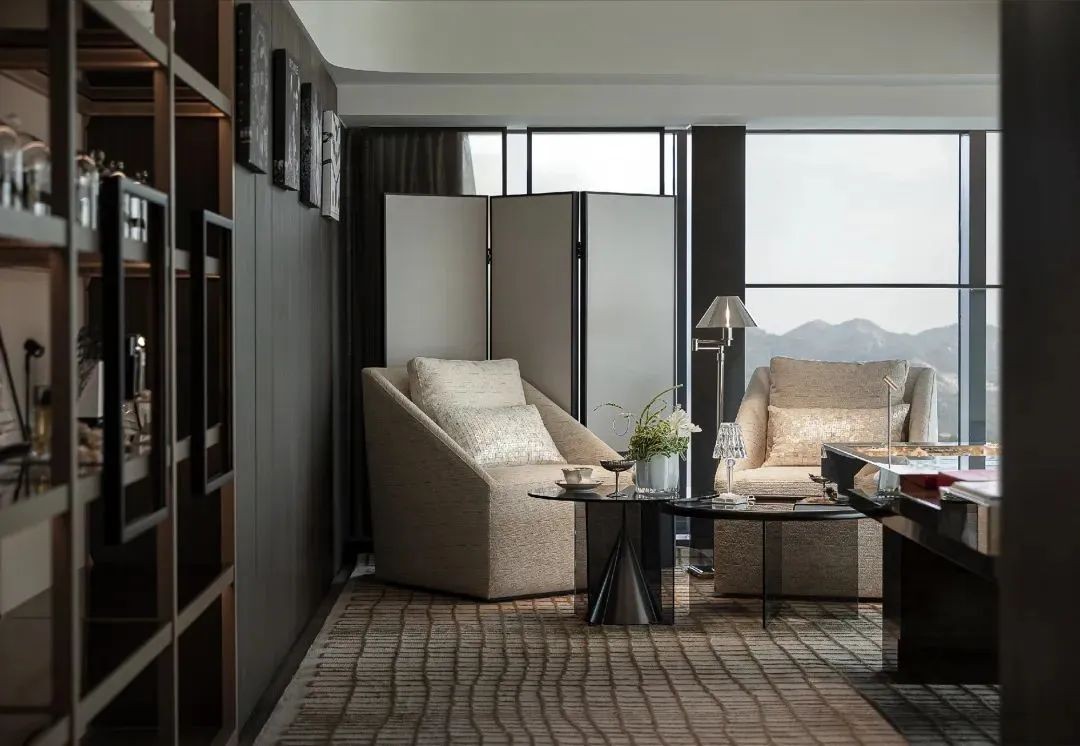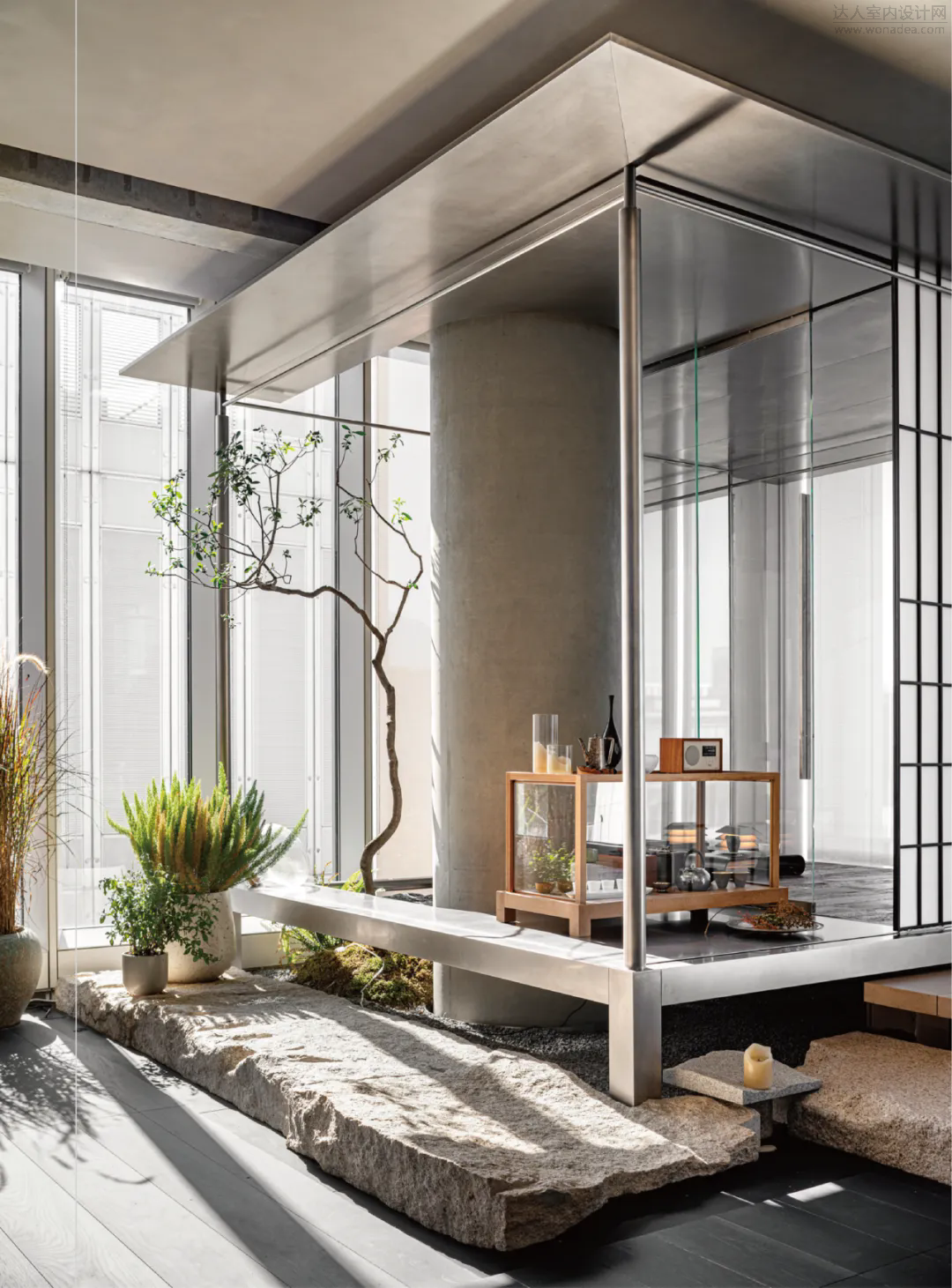Keiji Ashizawa 匠心自然 首
2023-12-13 13:59


Keiji Ashizawa
创始人兼设计总监
Keiji Ashizawa是一位来自日本的设计师,生于1973年。2005年创立了以自己名字命名的设计工作室Keiji Ashizawa Design。该工作室致力于将日式传统文化与现代主义结合,并坚持对工艺的极致追求与热爱,以及对自然材料的运用。
ALOOP CLINIC - LAB
美容诊所


Keiji Ashizawa新设计的诊所项目位于银座,是日本最负盛名的美容医疗诊所之一。该项目始于客户希望创建一家不同于其他诊所的诊所,为其在国内外的扩张奠定基础。ALOOP CLINIC-LAB的定位是“皮肤治疗和护理”,并提供治疗服务。致力于直面皮肤问题的根源并采取必要的方法的想法,并认为室内设计也应该追求本质的丰富。
The newly designed clinic is located in Ginza, one of Japans most prestigious districts for aesthetic medical clinics. The project began with the clients desire to create a clinic that was different from other clinics to lay their foundation for expansion both domestically and internationally. ALOOP CLINIC - LAB, whose slogan is skin cure and care, provides treatment services. They empathized with the idea of facing the root of skin concerns and taking an essential approach and felt that interior design should also pursue essential enrichment.










休息室被定义为诊所的门面,顾客首先进入这里。透过窗户进来的光线被窗帘软化了,而墙上的灰泥则用自然光投射,以强调纹理。靠窗排列的休息室沙发是与Karimoku Furniture合作制作的。入口休息室的休息室沙发旨在轻轻地包裹住顾客,让他们在治疗后放松,而不会感到显眼,并在空间中创造出愉快的节奏。空间的角落和家具的边缘被有意地磨圆,以创造一个有凝聚力和柔软的空间,为整个空间奠定基调。这有助于诊所的整体热情好客,这对诊所来说是出乎意料的,我们感到自豪的是,这个空间对我们的客户来说是独一无二的。
The lounge is considered as the face of the clinic, where customers first enter. The light coming in through the windows is softened by curtains, while the plasterwork on the walls is casted with the natural light to give emphasis to the textures. The lounge sofas lined up by the windows were made in collaboration with Karimoku Furniture. The lounge sofa in the entrance lounge was designed to gently envelop the customers for them to relax after their treatment without feeling conspicuous, as well as creating a pleasant rhythm in the space. The corners of the space and the edges of the furniture are intentionally rounded to create a cohesive and soft space that sets the tone for the entire space. This has contributed to the overall hospitality that is unexpected for a clinic, and we are proud that the space is unique to our clients needs.




根据平面布局,需要构建一个紧凑而实用的空间,电梯厅用作休息室,走廊穿过治疗室的中间,两侧都有私密空间。内饰的设计最大限度地提高了材料的品质感,把手、家具内饰的颜色以及其他与皮肤接触的区域都经过了特别精心的挑选。于是,一种区别于现有诊所的独特舒适感被创造出来,成为一个让人们想再次光顾的空间。这符合“医美正循环”的理念,也是诊所名称的由来。
The floor plan called for a compact yet functional space, with the elevator hall serving as a lounge and a corridor running through the middle of the treatment room, simply configured with private rooms on each side. The interior was conceived in a way that maximises the quality of the materials, as well as colors of the handles, furniture upholstery, and other areas that come into contact with the skin were selected with particular care. As a result, a sense of comfort that is hard to find in existing clinics was created, becoming a space that makes people want to come back again. This is in keeping with the concept of medicine and beauty creating a positive cycle, which is also the origin of the clinics name.












Karimoku Commons Kyoto
家居展厅


Karimoku Commons Kyoto位于连接京都东西两侧的历史悠久的Aneyakoji Dori街道上,由一栋老式排屋建筑改造而成。室内设计的大部分灵感都来自设计师在京都的花园、寺庙、居酒屋以及城市氛围中获得的启发,每个空间都有着各自的形式、定制的香味和独特的音乐,旨在通过五感的体验来提升空间的品质。
Karimoku Commons Kyoto is located on the historic Aneyakoji Dori Street, connecting the east and west sides of Kyoto, and has been transformed from an old row house building. Most of the inspiration for interior design comes from designers in Kyotos gardens, temples, taverns, and urban atmosphere. Each space has its own form, customized fragrance, and unique music, aiming to enhance the quality of the space through the experience of the five senses.






Karimoku
Karimoku
Karimoku Commons Kyoto is located on Aneyakoji Dori, a historically preserved street that connects the east and west sides of Kyoto. The first and second floors are showrooms for Karimoku Case Study, and the third floor is a library space that displays selected items from the Karimoku New Standard and other collections. And this is the second location following Karimoku Commons Tokyo, which was created two years ago.




















BELLUSTAR Penthouse
BELLUSTAR东京酒店-顶层公寓


BELLUSTAR东京酒店的设计完美融合了日本传统文化和现代舒适生活的设计理念,旨在为客人们提供最好的日式酒店体验,周到的室内美学、柔和的色调和精致的纹理唤起和平与宁静的感觉,伴随着精致巧妙的空间装饰,高品质的家具以及对细节的关注,进一步为人们营造出宾至如归的舒适感受。本研究案例再一次体现出Karimoku品牌的基本哲学理念:在给定的建筑框架基础上创造出连贯的室内设计概念,并在其中融合品牌旗下的独特定制家具。新酒店项目BELLUSTAR TOKYO的落成,标志着Karimoku品牌在定制零售空间、酒店和私人住宅等项目实践中的进一步进展。
The design of BELLUSTAR Tokyo Hotel perfectly integrates the design concepts of traditional Japanese culture and modern comfortable life, aiming to provide guests with the best Japanese hotel experience. The thoughtful interior aesthetics, soft colors, and exquisite textures evoke a sense of peace and tranquility, accompanied by exquisite and clever space decoration, high-quality furniture, and attention to details, further creating a comfortable feeling of being at home for people. This research case once again reflects the basic philosophy of the Karimoku brand: to create a coherent interior design concept based on a given architectural framework, and to integrate the brands unique customized furniture within it. The completion of the new hotel project BELLUSTAR TOKYO marks further progress for the Karimoku brand in the practice of customized retail spaces, hotels, and private residences.




















坐落在东京天际线上,新宿的新地标内,BELLUSTAR东京泛太平洋酒店的五间顶层公寓,为东京歌舞伎町塔创造出一处“以人为本”的奢华隐居避难所。项目由Keiji Ashizawa Design和Norm Architects共同设计,并采用了一系列Karimoku品牌的定制家具作品。这座隐蔽的豪华酒店将客人置于距地面200米的高空,让人们的视线能够从繁忙的大都市一直延伸到壮阔的富士山。
Located on the Tokyo skyline, within the new landmark of Shinjuku, the five top floor apartments of BELLUSTAR Tokyo Pan Pacific Hotel create a people-oriented luxury retreat for the Kabuki Town Tower in Tokyo. The project was jointly designed by Keiji Ashizawa Design and Norm Architects, and utilized a series of custom furniture works from the Karimoku brand. This hidden luxury hotel places guests at a height of 200 meters above the ground, allowing peoples gaze to extend from the busy metropolis to the magnificent Mount Fuji.





























































