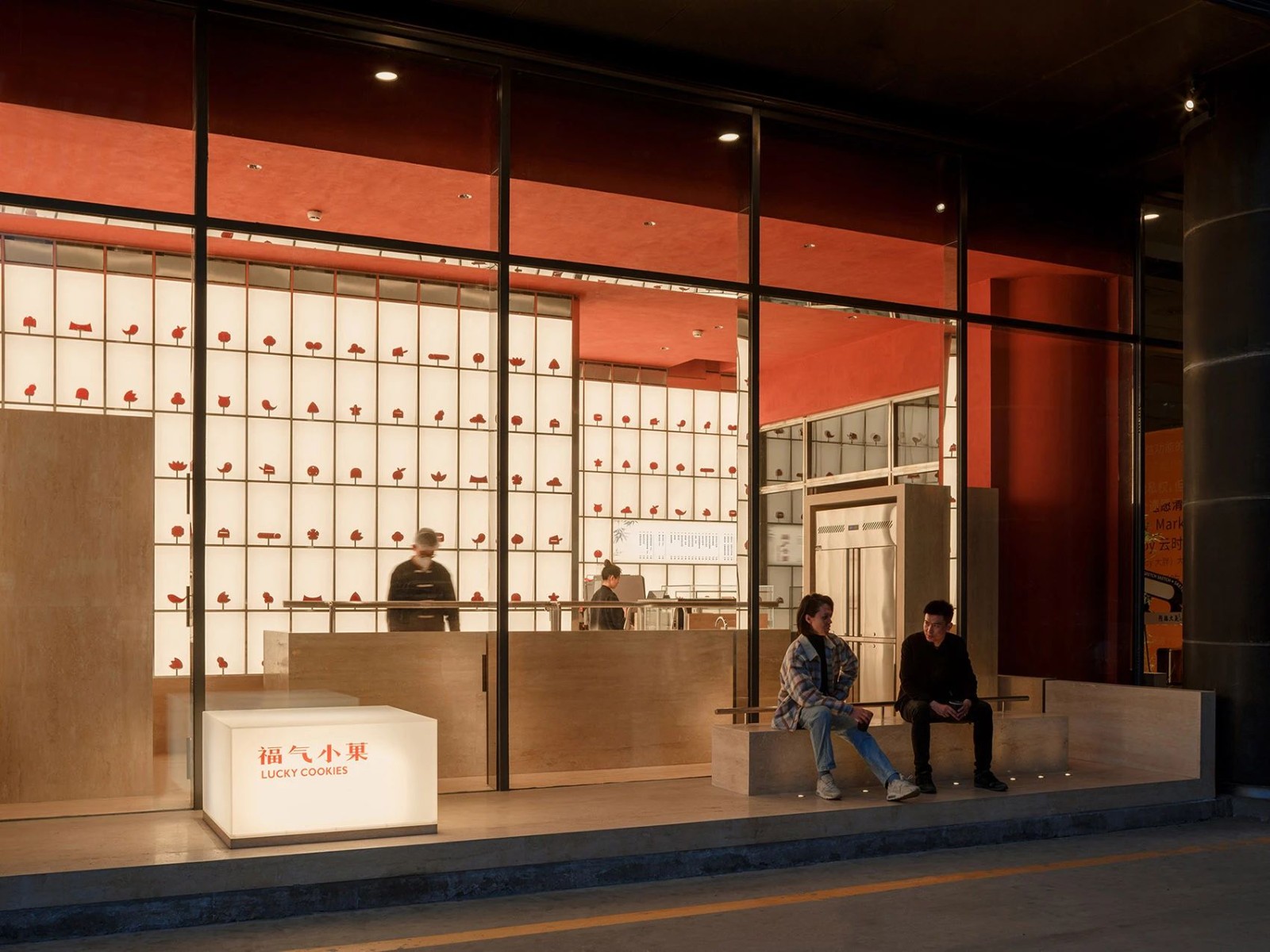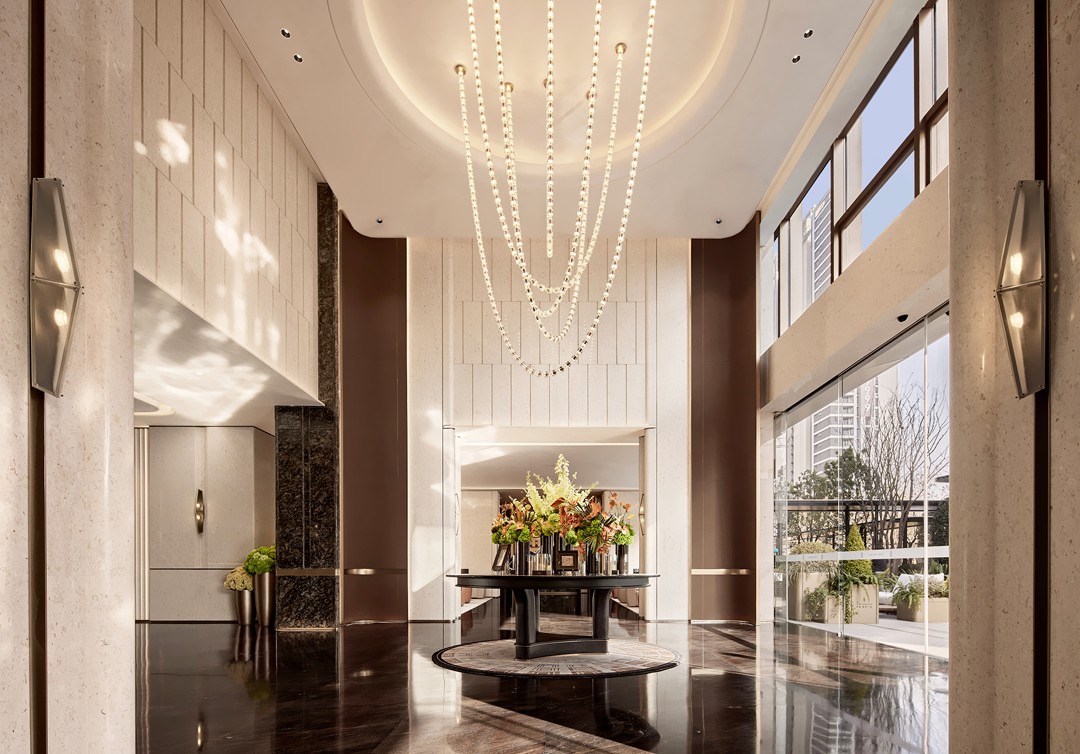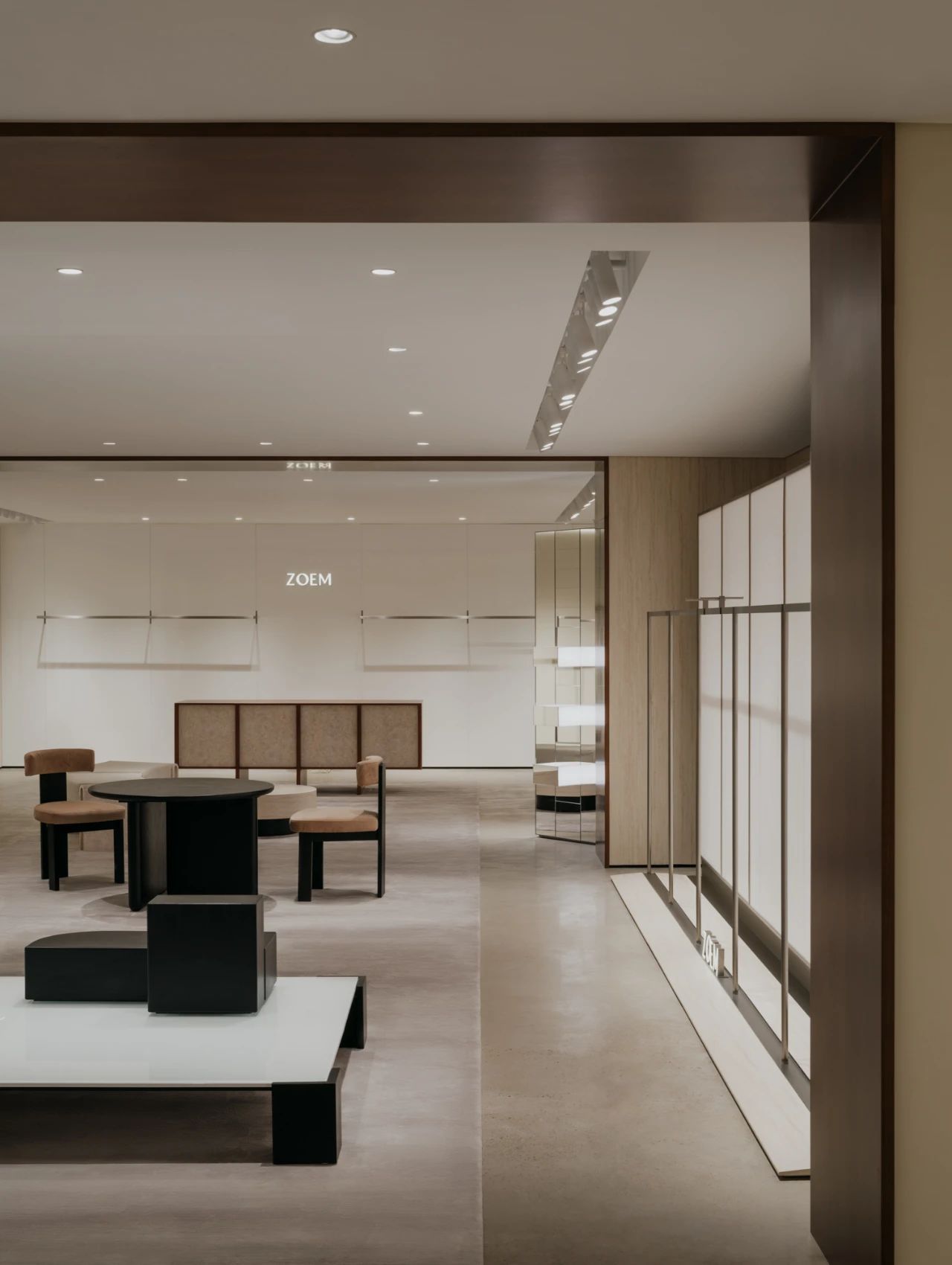集加空间设计丨向光而居 首
2023-12-07 21:13
“穿透窗户而入的光,是属于房间的光;
此刻太阳知道自己是如此的奇妙;
”——路易斯·康
The light that enters through the window belongs to the room; at this moment, the sun realizes its own wondrous nature. — Louis Kahn
设计师从“空间感”和“松弛感”两个角度切入,对该住宅进行了大刀阔斧的改造;
把原本立在房子中间的“U”形楼梯,转换成“一”字形悬浮楼梯靠墙,最大程度上把公共空间的空间感和联动性释放了出来;
The designer approached the renovation of this residence from two perspectives: a sense of space and a sense of relaxation. The original U-shaped staircase, which was situated in the middle of the house, has been transformed into a linear suspended staircase against the wall. This alteration significantly enhances the sense of space and interconnectivity in the public areas.


悬浮楼梯细节图 ©瀚墨视觉
“结构体是光的给予者”,温润的阳光通过百叶窗帘和悬浮楼梯的“间隙”洒落到柜体,沙发,墙面上,洒落到空间的各个角落;我们尽大可能的把光引导到了室内空间同时给予了光一定的“形态”,这个形态是我们空间设计的另一种呈现;
Structures are the givers of light. The gentle sunlight filters through the blinds and the gaps in the suspended staircase, casting light onto cabinets, the sofa, walls, and every corner of the space. We have maximized the indoor light and given it a form, which is another representation of our spatial design.


午后阳光下的客厅 ©瀚墨视觉


折线律动的柜体 ©瀚墨视觉
客餐厅之间“独立且连贯”,意大利灰洞石包覆原始空间结构柱形成“质感体块”做空间区隔和形式感的建立;
“收纳柜”将功能把手做了创意设计“折线”造型在“静谧”的空间氛围中形成一种“脉动”,“打破”平静的同时把客餐厅之间进行连续的表达;
The dining and living areas are independent yet coherent. Italian grey hole stone wraps around the original structural columns, creating a textured block that divides the space and establishes a sense of form. The storage cabinet features creatively designed handles in an angular shape, creating a pulse in the tranquil atmosphere of the space, breaking the calm while seamlessly connecting the living and dining areas.


一层用餐区 ©瀚墨视觉


客厅一角 ©瀚墨视觉
负一层休闲空间:
适当的木材质的引入“温润”空间基调,楼梯下的雕塑和边柜上的艺术品和画,书香薰,传达一种轻松惬意的“松弛感”生活方式;
电影与美酒,是家人相聚,自己独处的港湾;
Basement Leisure Space: The introduction of wood elements warms the spaces tone. Sculptures under the staircase and artworks, paintings on the side cabinet, along with the aroma of books, convey a relaxed and comfortable sense of ease lifestyle; movies and fine wines create a haven for family gatherings and personal solitude.


艺术点缀生活 ©瀚墨视觉


松弛感氛围


休闲区慵懒感定格


楼梯建构与光影


光影空间与生活


生活中的小精致 ©瀚墨视觉


装饰小景 ©瀚墨视觉


生活仪式感 ©瀚墨视觉


场景细节 ©瀚墨视觉


夜幕下的转角 ©瀚墨视觉


空间结构分析图 Spatial Structure Analysis Diagram


一层平面图 Plan 1F →


二层平面图 Plan2F


三层平面图 Plan3F


地下一层平面图 Plan -1F


地下二层平面图 Plan -2F
项目名称 |
胡宅·向光而居
项目类型 |
住宅
设 计 方 |
集加空间设计工作室
项目设计 |
2021年9月
完成年份 |
2023年10月
主创设计 |
钱浙明
设计团队 |
陈思炬 蔡潇 李家俊
灯光设计 |
圣鼎华光
项目地址 |
杭州临平
建筑面积 |
360㎡
摄影版权 |
瀚墨视觉 小四
施工合作 |
东易日盛装饰有限公司
主要材料 |
洞石 岩板 木饰面 艺术漆




我们是一家专业从事空间设计,专注研究空间形态,有温度,有态度,坚持设计落地的设计工作室。































