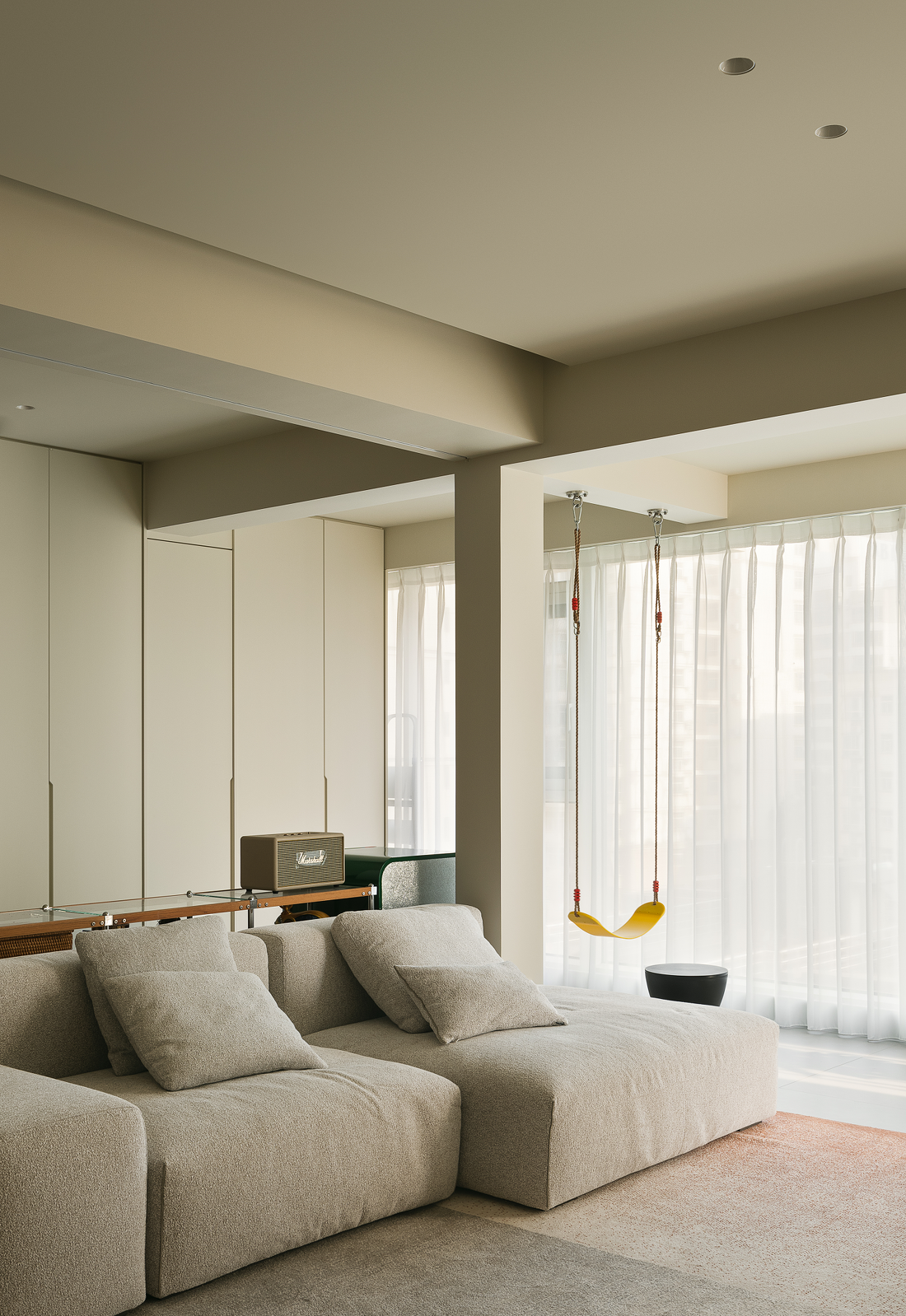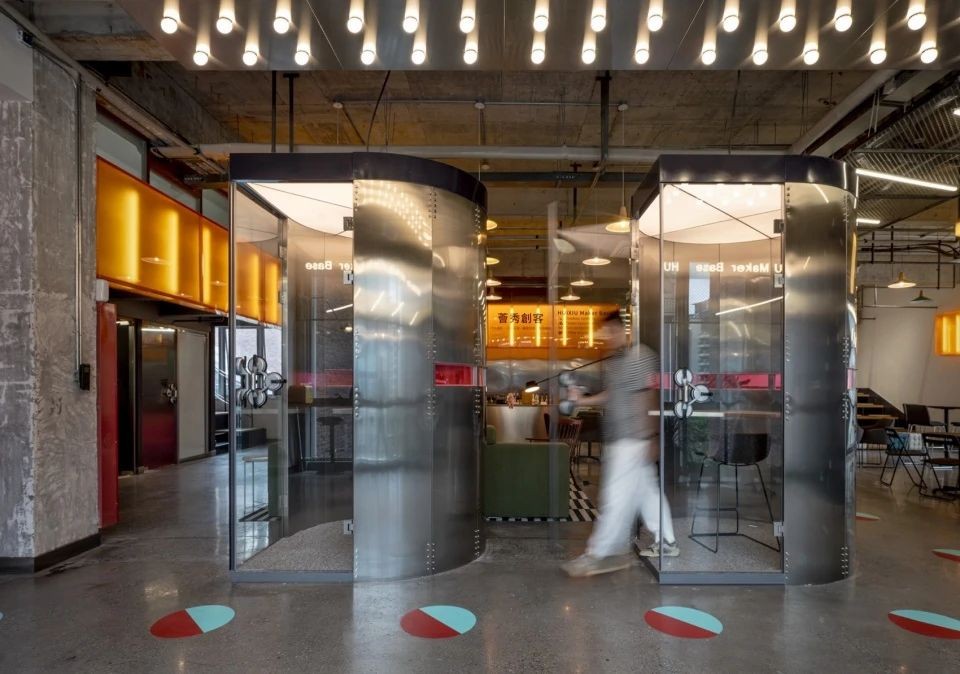3DM Architecture丨空间永恒美学的现代诠释 首
2023-11-23 14:31


3DM Architecture
3DM Architecture是一家位于马耳他的建筑设计工作室,一直活跃于建筑和室内项目领域。我们是一个前瞻性的团队,在我们的工作中结合了知识、经验和创造力。
3DM Architecture is an architectural design studio based in Malta that has been active in the field of architecture and interior projects. We are a forward-thinking team that combines knowledge, experience, and creativity in our work.






24是对传统建筑规范的当代重新构想,位于马耳他的拉巴特。住宅通过坚持马耳他建筑的永恒美学,同时注入现代感性,与周围环境无缝融合。
twentyfour emerges as a contemporary reimagining of conventional architectural norms, situated in Rabat, Malta. The residence seamlessly integrates with its surroundings by adhering to the timeless aesthetics of Maltese architecture while infusing a modern sensibility.






这种设计精神向内延伸,通过照明和单色调色板的和谐相互作用,精心打造了柔和而诱人的氛围。曲线元素的战略性结合进一步协调了室内的空间层次感。
This design ethos extends inward, where a subdued and inviting ambiance is meticulously crafted through a harmonious interplay of illumination and a monochromatic palette. The strategic incorporation of curvilinear elements further orchestrates a sense of spatial hierarchy within the interiors.






在功能上,住宅跨越四层。最初的一层作为公共空间,通过传统楼梯与其余楼层无缝连接。在头顶的天窗中达到高潮,这一上升成为室内照明的关键。
Functionally, the residence spans on four levels. The initial tier serves as a communal space, seamlessly connected to the remaining levels via a traditional staircase. Culminating in an overhead skylight, this ascent becomes pivotal for interior illumination.






接下来的一层是私人宿舍,包括卧室。向上,二楼作为艺术工作室和休闲区域,开放到一个广阔的露台,通过外部楼梯连接到屋顶。
The subsequent level houses private quarters, including bedrooms. Progressing upward, the second floor stands as a zone for an art studio and leisure, opening onto an expansive terrace linked to the rooftop by external stairs.








作为极简主义永恒魅力的证明,《二十四小时》阐明了建筑设计如何协调过去和未来。它体现了纯粹的建筑元素,成为一个生动的案例研究,展示了排屋的演变。通过传统与创新的融合,该项目是当代生活的缩影,为未来的建筑探索奠定了基础。
A testament to the timeless allure of minimalism, twentyfour illuminates how architectural design can harmonize the past and the future. Embodied in pure architectural elements, it becomes a living case study, showcasing the evolution of terraced housing. By melding tradition with innovation, the project epitomizes contemporary living and lays a foundation for future architectural exploration.














图片版权 Copyright :3DM Architecture































