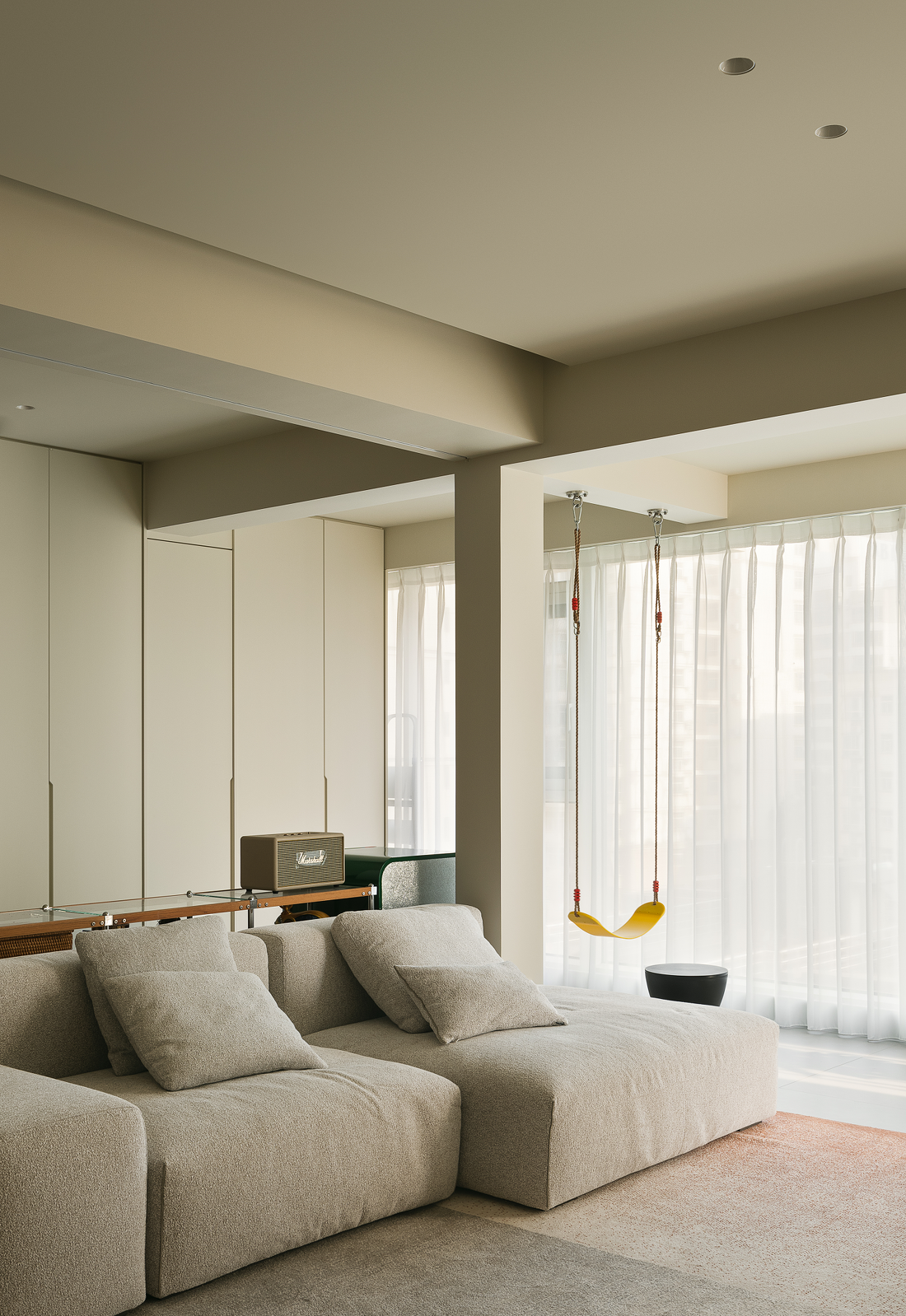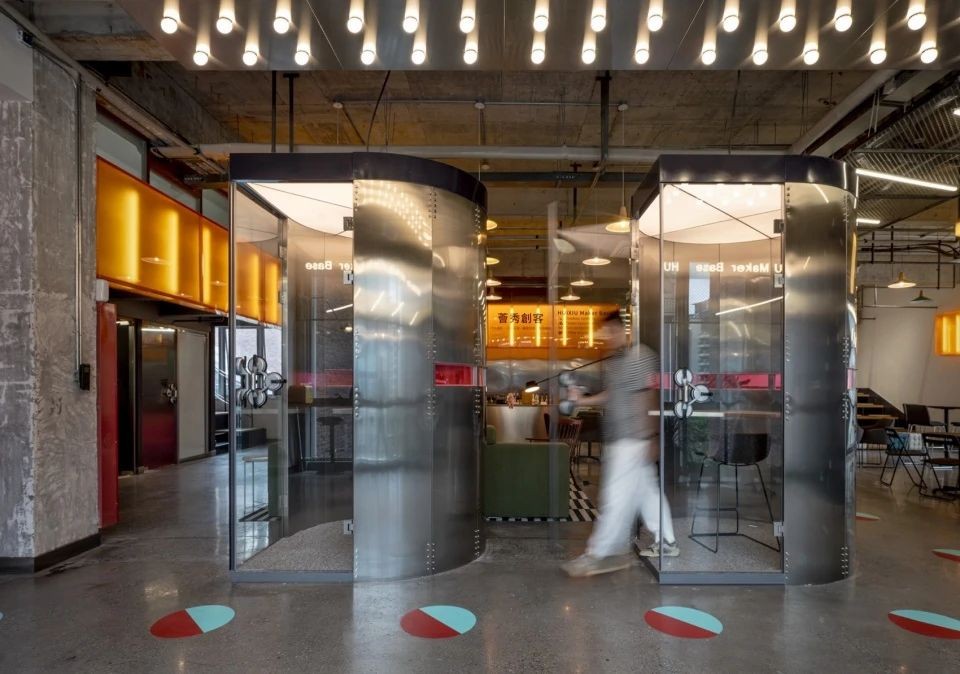SOG design丨隐匿私宅,精神的乌托邦 首
2023-11-20 17:27


SOG design
杰玛·多明戈·索尔索纳(SOG设计)。自2003年以来,她是CoAC的注册建筑师和成员,毕业于巴塞罗那建筑学院(ETSAB),并于2001-2002年在柏林Technische Universität (TUB)完成了最后的学位论文。2012年,她成功完成了巴塞罗那Escola SERT的装修硕士学位。
GEMMA DOMINGO SOLSONA (SOG design). Registered architect and a member of CoAC since 2003 and graduated from the Barcelona School of Architecture (ETSAB), having completed her final degree thesis at the Technische Universität Berlin (TUB) in 2001-2002. In 2012 she successfully completed her Masters Degree in Refurbishment at Escola SERT in Barcelona.




在巴塞罗那,一个位于“finca regia”的复式公寓,我们被委托对房子进行彻底的翻新,包括全面重组分布、结构修复、立面和花园的安排。
In Barcelona, a duplex in a finca regia, we were commissioned a complete renovation of the house that included, total reorganization of the distribution, structural rehabilitation, arrangement of the facade and gardens.




“像住在乡村别墅一样,但在城市中心,隐私和足够的空间与客人分享”是主要的要求。
Living like in a country house, but in the middle of the city, privacy and plenty of space to share with guests, were the main requirements.














我们将一切都放在可持续的方法下,减少影响和消耗,重复利用元素,实施可持续的能源和水收集方法,甚至结合一个具有高比例自我可持续发展的花园。
We keep everything under a sustainable approach, reducing impact and consumptions, reusing elements, as well as implementing sustainable methods of energy and water harvesting and even incorporating a garden with a high percentage of self-sustainability.




第一个策略是把地下室改成开放式平面。共享空间,室内外流动和多功能将强调乡村住宅的感觉,而在二楼,空间作为俯瞰花园的私人盒子响应个人特征。
The first strategy was to convert the basement floor to the open floor plan... the space for sharing, where indoor and outdoor flow and multi-functionality will accentuate the country house feeling, while on the second floor the spaces respond to the personal character as a private box overlooking the garden.










这是一座反映时间流逝的个性住宅,通过当代干预,将形式和功能和谐融合,形成一个平衡、轻松和独特的单元。
A house with personality that reflects the passage of time, with a contemporary intervention that harmonizes and blend form and function into a balanced, a relaxed and unique unit.




































图片版权 Copyright :SOG design































