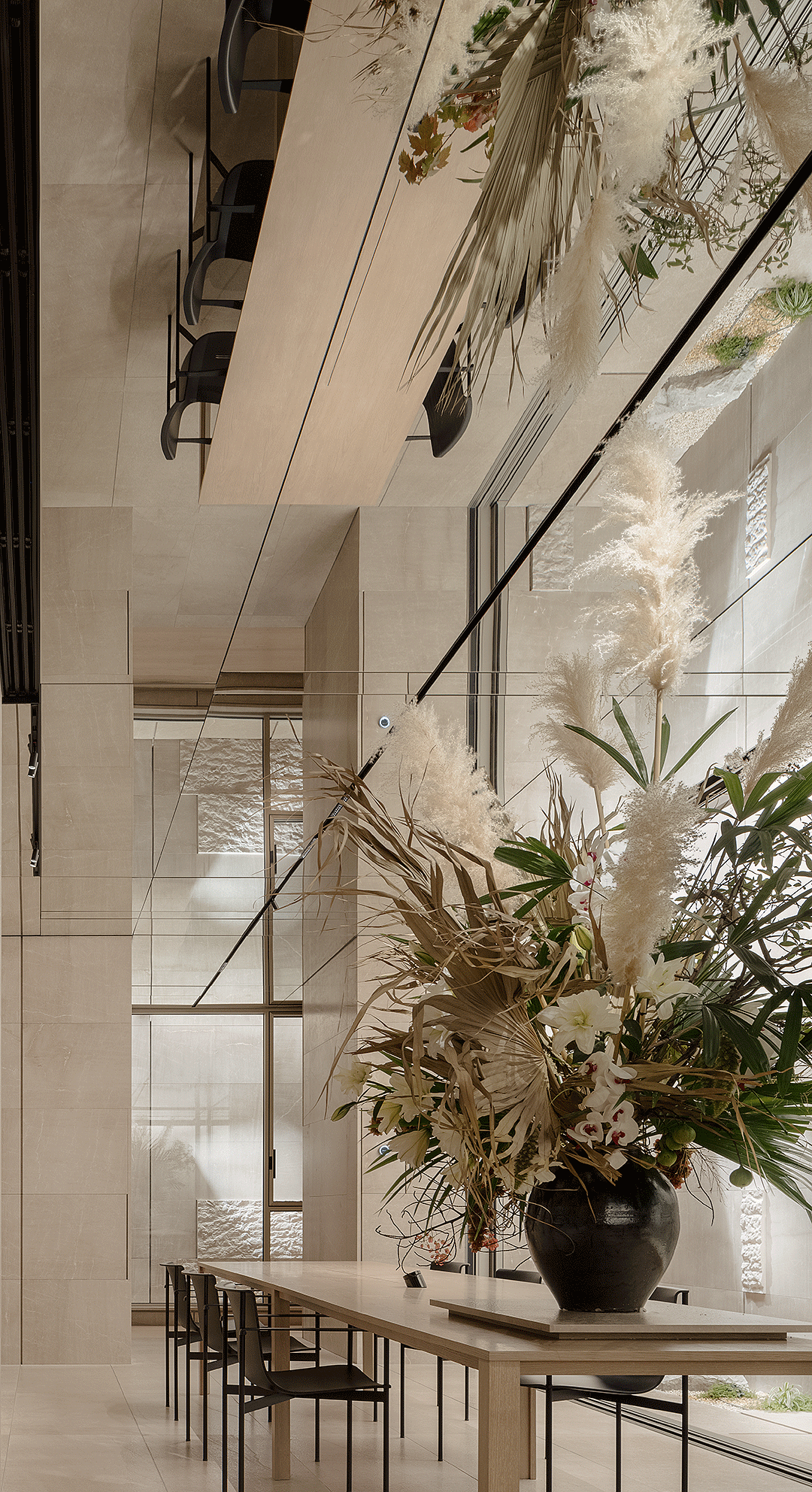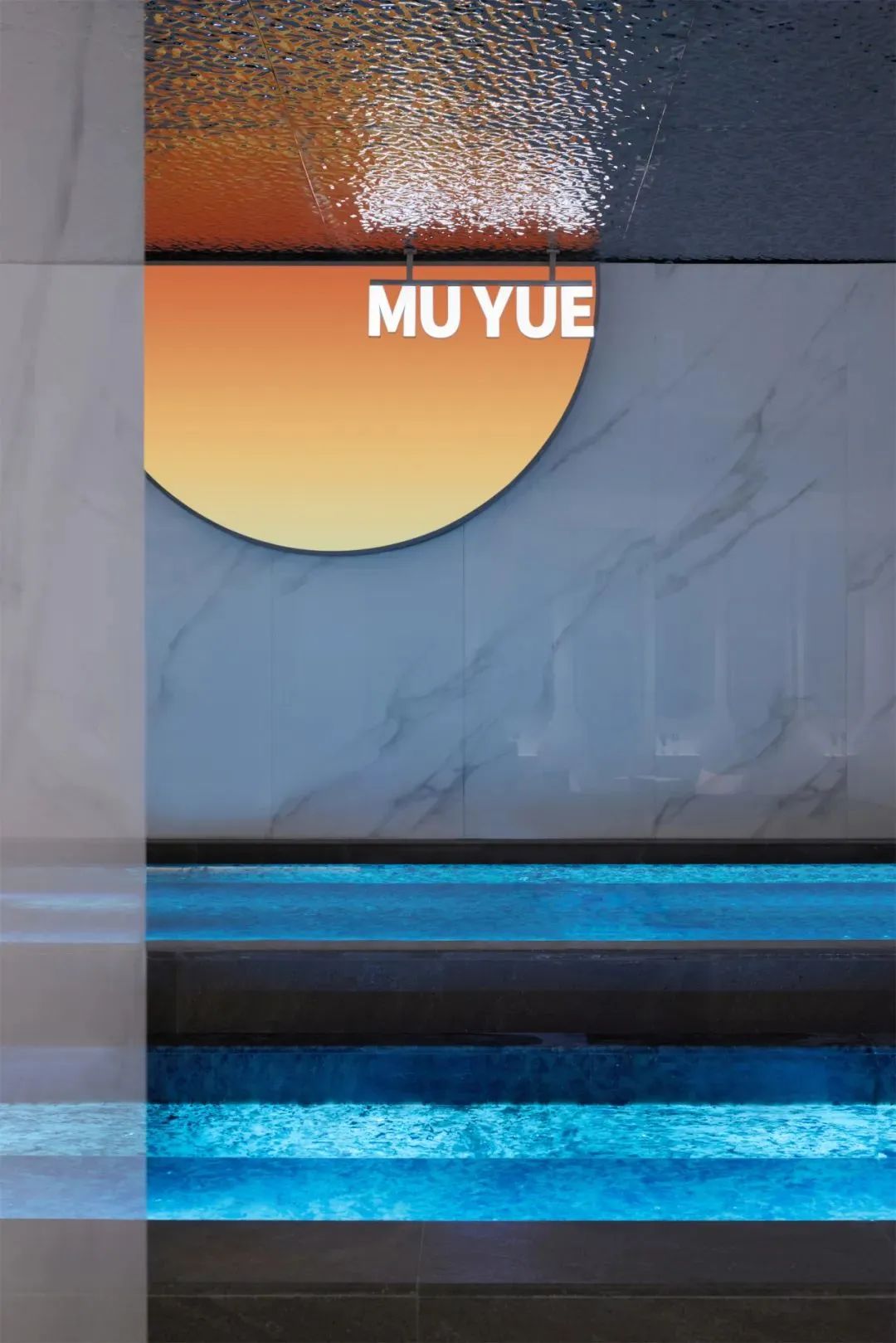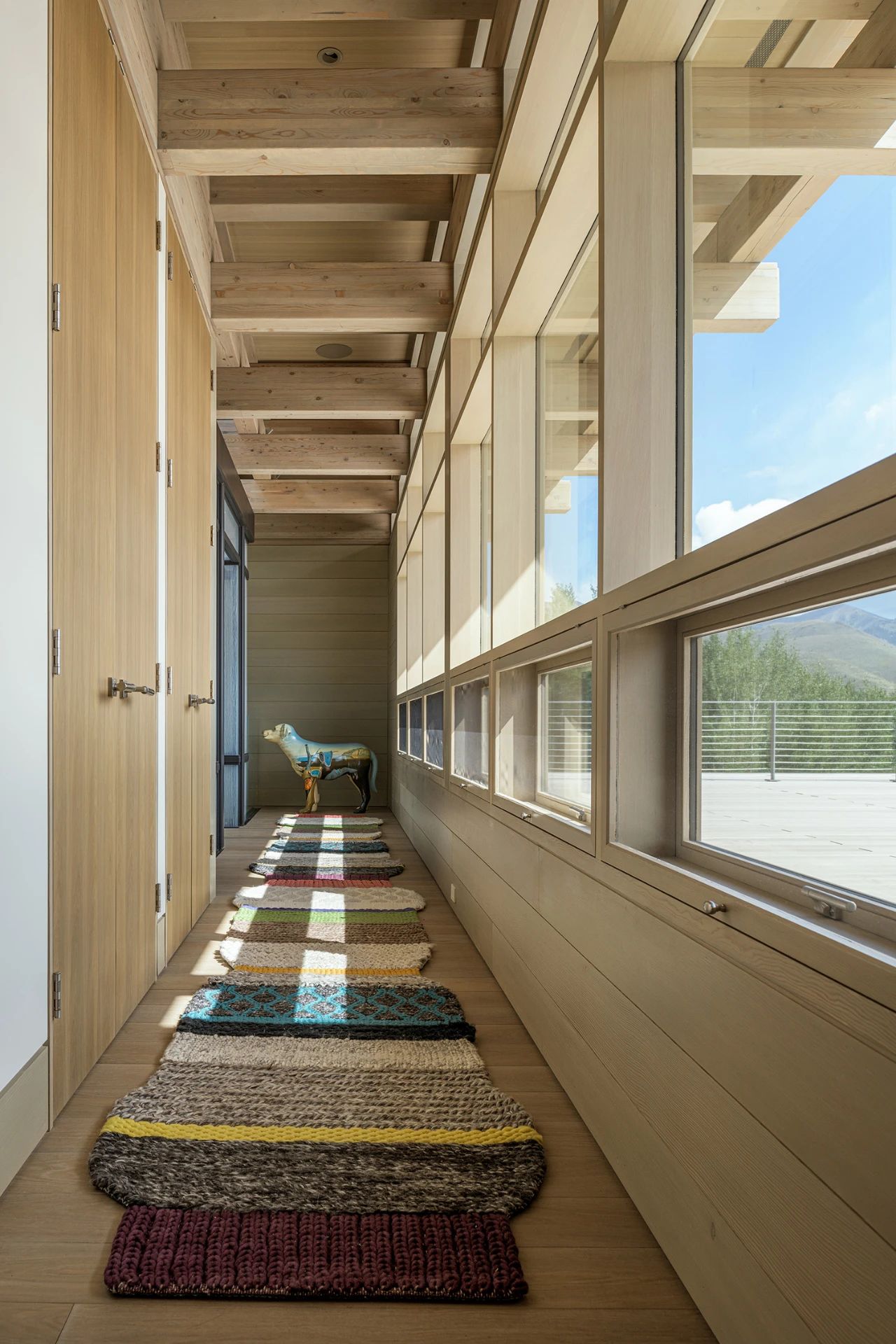MONOARCHI度向建筑丨红酒“美术馆”,Caveau de XTD红酒商店 首
2023-11-16 14:49


MONOARCHI
MONOARCHI度向建筑是一家活跃于设计领域的建筑设计事务所,公司创始于荷兰鹿特丹。合伙人均有多年海外的工作经历,丰富的设计实践使度向具有国际化的视野和敏锐的设计感知力,并以之致力于中国的公共建筑及城市设计领域。在设计实践中,简单的逻辑是思考淬炼的方式,设计最终达成的丰富生活是度向坚持的设计理想。
MONOARCHI is an architectural design firm active in the field of design, founded in Rotterdam, the Netherlands. The partners have many years of overseas work experience, and rich design practice makes Du have an international vision and keen design perception, and devote themselves to the field of public architecture and urban design in China. In design practice, simple logic is the way to think and refine, and the rich life achieved by design is the design ideal to adhere to.


Caveau de XTD位于新天地,是葡萄酒代理商Vinforever的第一家线下门店,集葡萄酒展示、销售和储存于一体。他们希望通过一个纯粹的画廊氛围来展示他们的品牌文化。
Located in Xintiandi, Caveau de XTD is the first offline store of the wine agency Vinforever, for their wine display, sales and storage. They wish to show their brand culture through a pure gallery-like atmosphere.






然而,由于形状不规则,场地显得局促不安。商场上方的自动扶梯进一步压缩了内部空间,并带来了噪音。在这样一个杂乱无章的场地中,我们相信以基本几何形状和平面色块为特征的至上主义将使空间恢复到纯粹抽象的状态。
However, the site appears cramped with the irregular shape. The mall escalator above the store further compresses the interior space and brings noise. In such a disorganized site, we believe that Suprematism, characterized by basic geometric shapes and flat color blocks will revive the space to a pure and abstract state.






我们决定用正方形、三角形和圆形的基本组合来创造艺术的商业空间。
We decided to use the basic combination of square, triangle and circle to create the artistic commercial space.




主要的形状是方形,它塑造了一层的展示和销售区域,夹层葡萄酒存储休息室和夹层酒窖。顶部的灯光营造出画廊般的氛围。圆以1/4的弧度表示,在天花板和墙壁之间起到连接的作用。
The dominant shape is square, which shapes the ground-floor display and sales area, the mezzanine wine storage lounge and the mezzanine wine cellar. The top light defines a gallery-like atmosphere. Circle is shown as a 1/4 arc, playing a role as a connector between the ceiling and the wall.








我们将夹层用钢柱悬挂在上层的横梁上,使底层成为无柱空间,在视觉上实现了天花板、墙壁和地板之间的连续性,形成了空间的流动性。
We suspend the mezzanine floor with steel columns to the beams of the upper floor, leaving the ground floor as a column-free space, visually realizing a sense of continuity without interruption between the ceilings, walls and the floors, forming a spatial fluidity.




作为界面的表皮,内部材料继承了空间的连续性,呈现出连贯的肌理。
As the skin of the interface, the interior material inherits the continuity of the space and present a coherent texture.




首先,我们澄清并对齐纹理,使其符合空间的规划。底层暖色涂料促进了展示和销售的商业活动。凉爽的金属质感与夹层的葡萄酒冷藏库完美匹配。小路尽头的大理石诠释了酒窖的价格状况。
First, we clarified and aligned the texture to the programming of the space.The warm colour paint on the ground floor promotes the commercial activities of display and sales. The cool metal texture perfectly matches the wine cold storage on the mezzanine. The marble at the end of the path interprets the price status of the wine cellar.




其次,我们追求材料的抽象感,以更好地实现连续性。微水泥(地板)和硅藻泥(墙壁和天花板)被平涂在整个一楼空间;不锈钢面板和天花板上的水波纹不锈钢的无序纹理表面处理,极大地削弱了金属的镜面反射属性,实现了平滑的连续性,营造出至上的平涂效果。
Secondly, we pursued the abstract sense of material to better achieve the continuity. Microcement (floor) and diatom mud (walls and ceilings) were flat-coated on the entire ground floor space; disorderly grain surface treatment of the stainless steel panels and water ripple stainless steel on the ceilings largely weakened the mirror-reflection attribute of metal, and achieved a smooth continuity, creating a supremacist flat-coating effect.




由于葡萄酒对光非常敏感,因此灯光设计必须在不损坏葡萄酒的情况下满足展示要求。一层的整体照明是温暖的。三角形顶灯的设计既充当主光,营造出神圣的氛围,又避免了光线直射到酒柜上。线性顶灯作为照明和氛围的补充。
As wine is very sensitive to light, the lighting design has to satisfy the display requirement without damaging the wine. The overall lighting on the ground floor is warm. The design of the triangular top light not only serves as the main light and creates the sacred atmosphere, but also avoids direct light on the wine cabinets. The linear ceiling lights serve as a supplement to the lighting and atmosphere.








相比之下,夹层的灯光凉爽、昏暗、引人注目。不锈钢棒和丙烯酸棒构成了葡萄酒展示和储存的基质。亚克力杆提供柔和的照明,从远处看就像星空一样。
In contrast, the lighting on the mezzanine is cool, dim and dramatic. The stainless steel rods and acrylic rods form the matrix of wine display and storage. The acrylic rods provide soft illumination, giving the effect of a starry sky from a distance.


















图片版权 Copyright :MONOARCHI































