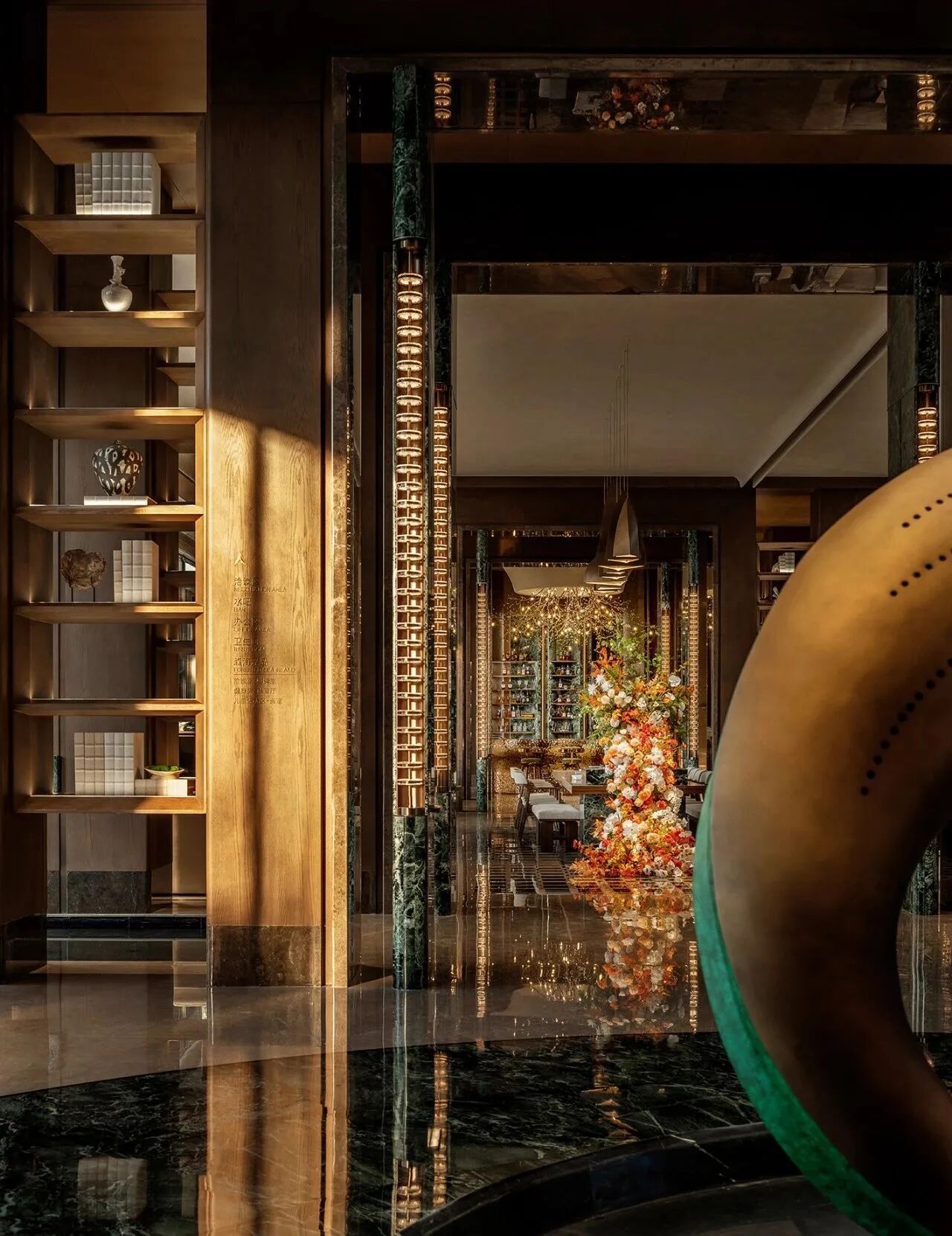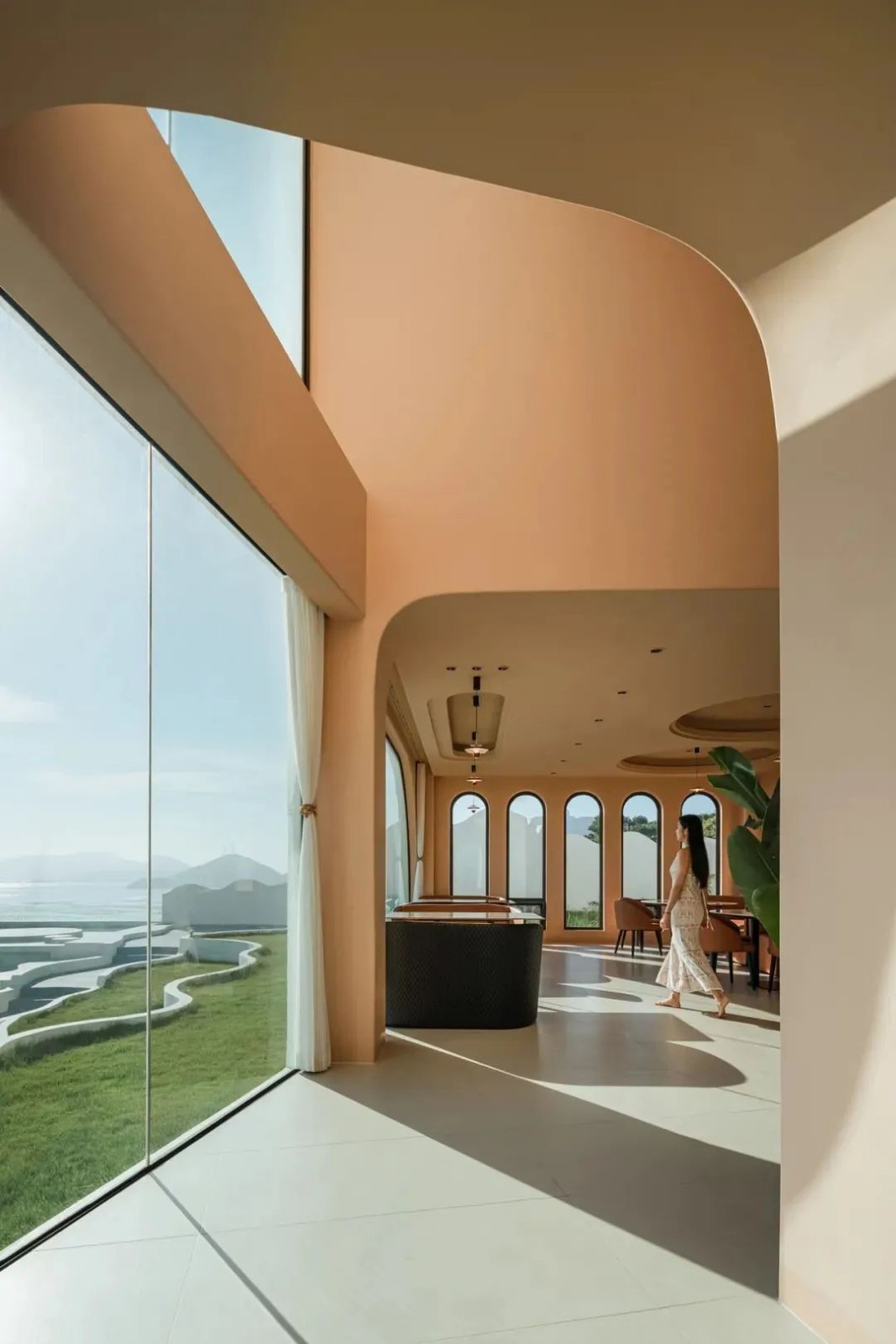新作|154㎡简约风样板间,小户型也有豪宅体验感! 首
2023-11-14 21:42
154㎡简约风
|GBD杜文彪


别样的风采,铸就独特的极简之家,小巧玲珑又面面俱到,犹如贤惠的妻子,让家变成可随时依靠的港湾。
大家好,我是爱挖掘国内外优秀设计作品的Dave。
今日,给朋友们带来一套154㎡的精品样板间,主要以小户型凸显独特的极简风,赋予更优秀的豪宅体验感。




通过简洁架构成就小户型日常体系,融入自然元素,彰显更精致特色的空间。
By using a simple architecture to create a daily system for small units, incorporating natural elements and showcasing a more refined and distinctive space.






设计大师充分对每一处细节和空间进行深究和布局,有效的把整体空间化为连续体模式,从而无限衔接起室内外的关系。
Design masters fully delve into and layout every detail and space, effectively transforming the overall space into a continuous pattern, thus seamlessly connecting the indoor and outdoor relationships.




利用个性需求定造的设计方案,将区域再行改造,注入多功能属性,打造艺术幻象空间,从而跨越传统房屋的惯有格局,从现代日常角度出发,实现真正的隐居式效果和自然轻松感。
By utilizing personalized design solutions tailored to individual needs, the area is further transformed and infused with multifunctional attributes to create an artistic illusion space, thus transcending the traditional pattern of traditional houses and achieving a true secluded effect and natural relaxation from a modern daily perspective.


巧妙的把厨房餐厅进行一体化布局,上设质感显著的吊灯,犹如绽开花朵蓬荜生辉。超现代主义的厨房,把各种先进电器载体注入柜体中,达成实用美观的巧妙格局。
Cleverly integrated the layout of the kitchen and dining room, with prominent chandeliers on top, like blooming flowers shining brightly. The ultra modern kitchen injects various advanced electrical carriers into the cabinet, achieving a practical and beautiful clever pattern.








客餐厅迎合落地窗营造更通透明亮的空间,随着自然光流入,一片温馨环境便展现在眼前。
The guest restaurant caters to the french window to create a more transparent and bright space. With the inflow of natural light, a warm environment will be displayed in front of us.




将厨房一侧改造成休闲空间,结合周边洄游穿越的流动线,巧妙的将每处空间紧凑衔接起来。以这样的设计营造更慵懒休闲的日常体验。
Transforming one side of the kitchen into a leisure space, combined with the flowing lines of surrounding migration, cleverly connecting each space tightly. Create a more lazy and casual daily experience with this design.


虽然屋宅采用简洁当主题,但是依然呈现出三种不一样的日常需求,充分的满足娱乐、日常、作息的标准。
Although the theme of the house is simplicity, it still presents three different daily needs, fully meeting the standards of entertainment, daily life, and daily routine.




整体空间侧重设计艺术概念的实用性表达,通过木纹地砖和白墙衬托起简洁的室内修饰主题,最终实现更有效的保养和维护。
The overall space emphasizes the practical expression of design artistic concepts, using wood grain floor tiles and white walls to set off a simple interior decoration theme, ultimately achieving more effective maintenance and upkeep.


百叶窗与窗帘的布局,适当遮盖日光的照射,赋予更多节能环保性能。该被动式的节能设置,赋予现该现代豪宅一种可持续性,充分隔离掉外围的喧扰声。
The layout of blinds and curtains, appropriately covering the sunlight, endows more energy-saving and environmental protection performance. The passive energy-saving setting endows the modern luxury home with a sense of sustainability and fully isolates the surrounding noise.
主卧房十分侧重舒适度和便捷体验的打造,专注表达出温馨、极简、静谧的休息环境,迎合统一式主色彩,赋予更多平衡效果。
The main bedroom places great emphasis on creating comfort and convenient experiences, focusing on expressing a warm, minimalist, and quiet resting environment, catering to the unified main color and giving more balanced effects.






床对面布置精致的悬空书桌,充分满足工作的各种需求,并且提升便捷性。
A delicate hanging desk is arranged across from the bed, fully meeting various work needs and enhancing convenience.


孩子的卧房引用“怪兽房”当背景主题,延伸更多童趣之际,又借用色调衬托轻快、柔美的环境。精心定制的柜体蕴含多种学习功能和收纳空间。
The childs bedroom uses Monster Room as the background theme, extending more childlike fun while also using color tones to highlight the lively and soft environment. The carefully customized cabinet contains a variety of learning functions and storage space.




将精致的步入式更衣间衔接化妆室,达成无缝融合效果。同时定型室内整体架构,使得空间越加的奢侈高贵。
Connect the exquisite walk-in dressing room to the dressing room, achieving a seamless fusion effect. Simultaneously shaping the overall interior architecture, making the space even more luxurious and noble.








设计团队于平常生活中勾勒艺术般的独特居家体验,利用设计创新概念,激起感官、情感方面的共鸣。无论是面积比例、线条、色调、图形等,皆用一种回归初衷的艺术概念,最终以此表达对现代生活的认可态度。
The design team outlines an artistic and unique home experience in daily life, utilizing innovative design concepts to evoke sensory and emotional resonance. Whether it is area ratio, lines, tones, graphics, etc., all use an artistic concept that returns to its original intention, ultimately expressing an attitude of recognition towards modern life.


版权:GBD杜文彪































