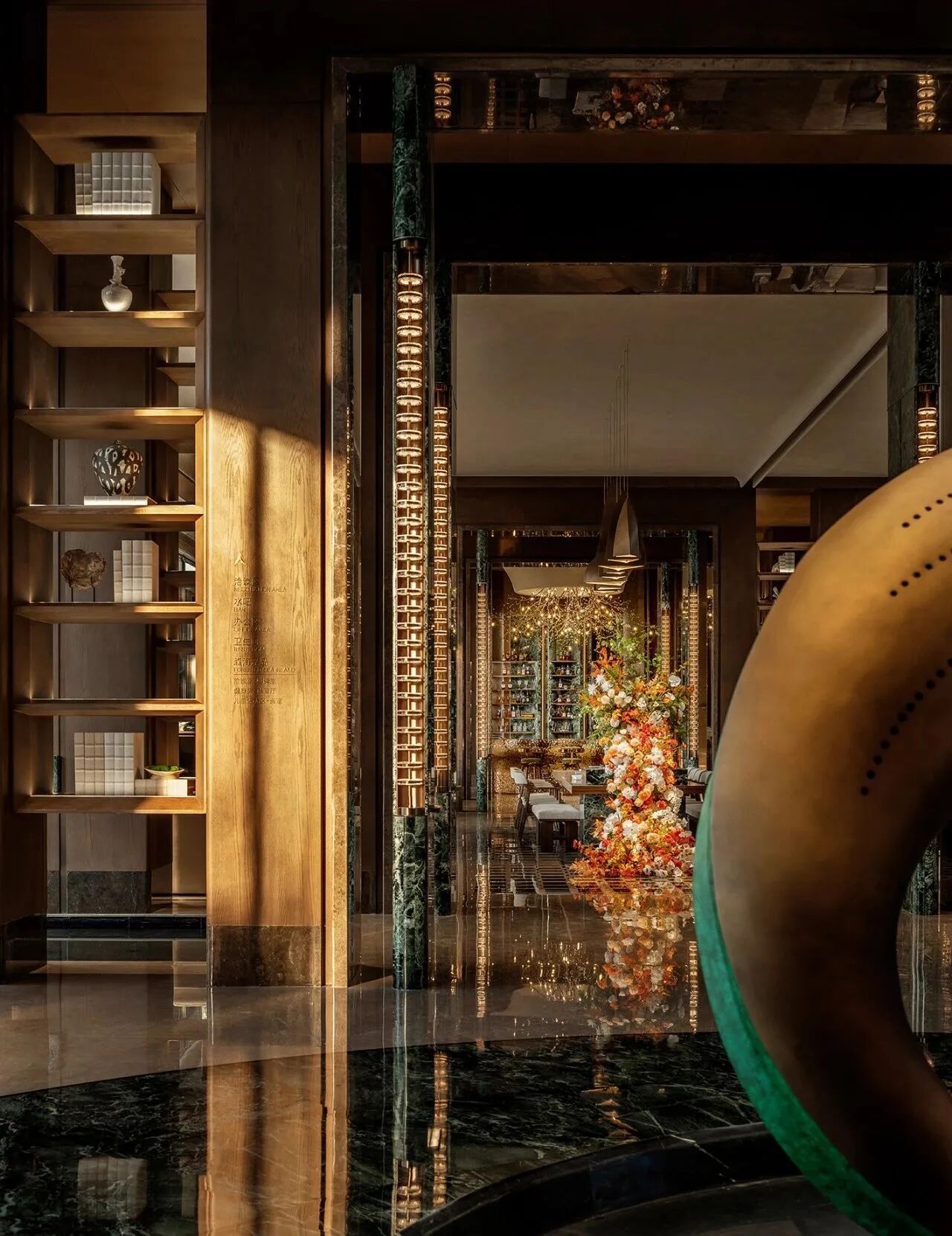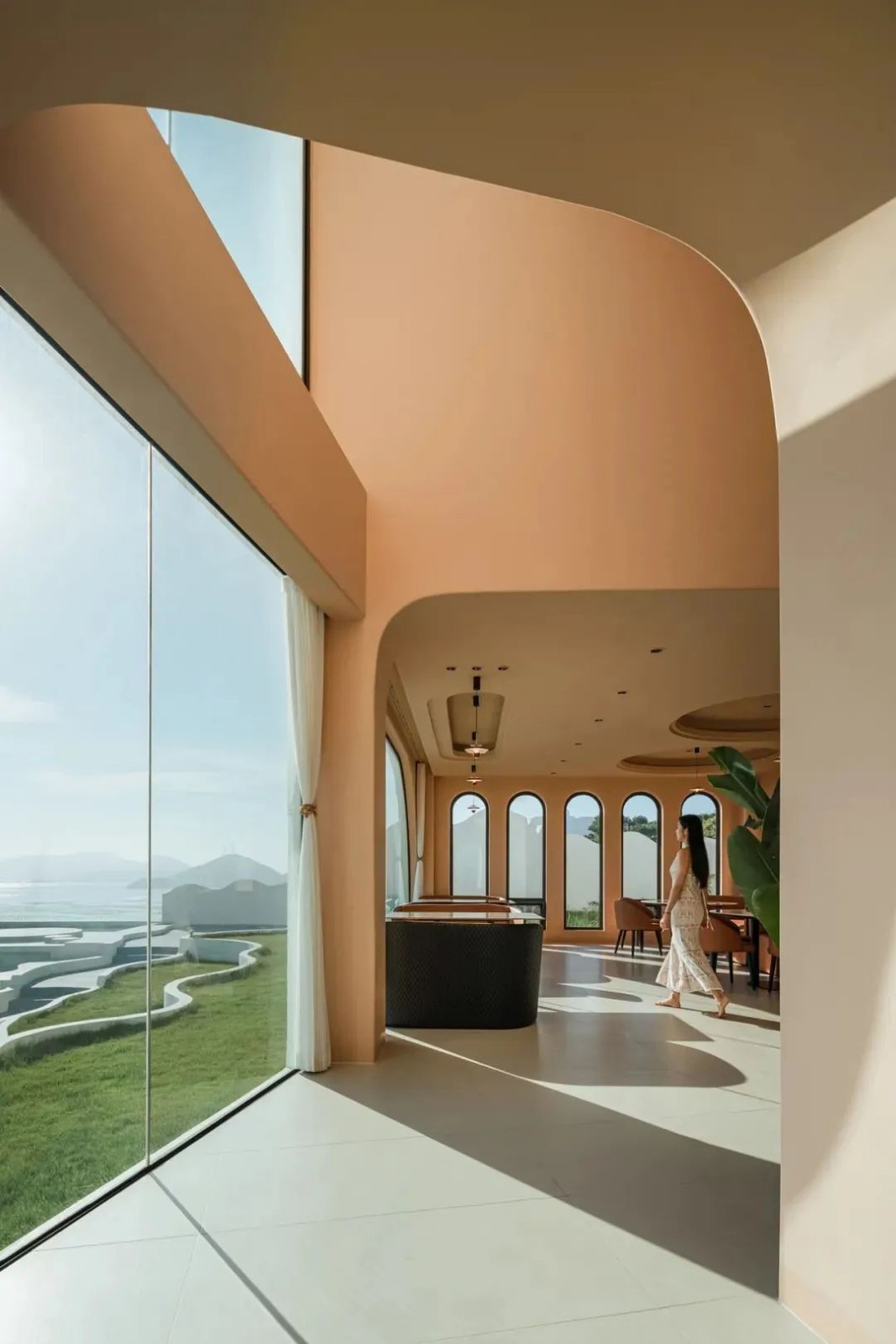Schemata Architects 丨 解构再生的建筑 首
2023-11-02 21:36
传统交汇的繁华城市,Aesop吉祥寺店将护肤与建筑完美融合,完美诠释了Aesop对可持续性和美学的承诺。
In the bustling city of Tokyo, where modernity and tradition intersect, Aesop Kichijoji seamlessly blends skincare with architecture, perfectly epitomizing Aesops commitment to sustainability and aesthetics.
Sustainability as an Art Form
澳大利亚护肤品牌Aesop,自1987年成立以来一直在人们生活的核心地带开设店铺,自2010年在东京的青山开设了他们在日本的第一家店。尽管后来在繁华的商业区也开设了分店,但这次选择吉祥寺,是为了他们回归初衷的理念。他们聘请了以创新和环保设计著称的Schemata Architects,也是曾经设计过青山店的建筑师长坂恒,希望他在吉祥寺店的设计中最大程度地减小对环境的影响,保留这个城镇的历史和特色,这家店的独特之处在于其对材料的巧妙运用。基于对环境问题的考量,并从中产生了“超级本地”的主题。建筑师没有依赖新资源,而是选择将一座拟拆除的60年老宅重新利用,成就了可持续性之美的充分体现,并表现他们对店铺能够与当地社区和环境融为一体的决心。
Australian skincare brand Aesop has been a core part of peoples lives since its establishment in 1987. After opening their first store in Japan in 2010, located in Tokyos Aoyama district, they have expanded to various bustling commercial areas. However, their recent choice of Kichijoji reflects a return to their original philosophy. They enlisted the services of Schemata Architects, renowned for their innovative and environmentally conscious designs, led by architect Jo Nagasaka, who had previously designed the Aoyama store. The aim for the Kichijoji stores design was to minimize its impact on the environment and preserve the towns history and character to the greatest extent. What makes this store unique is its ingenious use of materials, born out of environmental considerations, resulting in a theme of hyperlocal. Instead of relying on new resources, the architects chose to repurpose a 60-year-old house slated for demolition, demonstrating a full commitment to the beauty of sustainability and their determination for the store to integrate seamlessly with the local community and environment.
A Deconstructed House Reimagined
这个设计理念呈现出一种诗意的表达。它是对一座被拆除的房屋有趣的重新诠释。老房子的木梁被改造成了店铺的支柱,木梁被切成两半,展示出了材料的新侧面。这些木梁充满历史感的纹理唤起了时间和记忆的感觉。这个地方以一种独特的方式将传统与现代相融合,以一种艺术的方式表达了对过去的致敬。
The design concept is nothing short of poetic. It’s a playful re-interpretation of a demolished house. The timbers of the old house were transformed into the very bones of the store, as beams were cut in halves to reveal a new side of the material. The history-laden textures of these beams evoke a sense of time and memory. This is a place where the past is not erased but is celebrated in a unique and artistic manner.
当访客踏入Aesop吉祥寺店时,他们开始了一次探索之旅。转化后的木材创造了一系列货架,形成了通道和壁龛。每个角落都有一个故事。这是一个令人惊叹的地方,你可以在这些货架之间迷失自己,按照自己的步调探索Aesop的产品和文化。建筑鼓励你漫步,花时间,保持好奇心。
As visitors enter Aesop Kichijoji, they embark on a journey of exploration. The transformed timbers create a series of shelves, forming pathways and alcoves. Every corner tells a story. It’s a place of wonder, where you can lose yourself among the shelves, discovering Aesop’s products and culture at your own pace. The architecture encourages you to meander, to take your time, and to be surprised.
这个水槽是Schemata Architects和一名技艺娴熟的日本承包商的合作成果。水槽的设计由建筑师精心打造,然后由承包商涂上了引人注目的红色漆。这一独特而富有艺术感的水槽设计展示了建筑创意和精湛工艺的完美融合。
The sink is a collaborative creation by Schemata Architects and a skilled Japanese contractor. The sink’s design, crafted by the architects, was finished with a striking red lacquer by the contractor. This unique and artistic sink design showcases a fusion of architectural creativity and meticulous craftsmanship.
Aesop Culture and Products
这家商店不仅仅是一个购买护肤品的地方;它是进入Aesop世界的窗户。在这里,品牌的文化被展示为一个深具洞察力的建筑项目。Aesop对真实性、品质和可持续性的承诺不仅仅停留在口头上,而是在每一个角落都能切身体验。
The store is not just a place to purchase skincare products; it’s a window into the world of Aesop. Here, the brand’s culture is showcased as a deeply insightful architectural project. Aesop’s commitment to authenticity, quality, and sustainability is not just preached but tangibly experienced in every nook and cranny.
A Lesson in Sustainable Luxury
Aesop吉祥寺店是可持续性的典范。它展示了一项对环境负责的承诺不必妥协于优雅和精致。可持续性可以既实际又美丽,而这家商店充分体现了这一原则。每次参观都不仅仅是一次购物经历,更是对Aesop深思熟虑的设计和理念的全面感知。
Aesop Kichijoji is a masterclass in sustainable luxury. It demonstrates that a commitment to environmental responsibility need not compromise on elegance and sophistication. Sustainability can be both practical and beautiful, and this store exemplifies that principle. Every visit is not just a shopping experience but an immersion into the thoughtful design and philosophy of Aesop.
旧材料的横梁被分成两部分,一侧具有旧木的纹理,而另一侧则具有新的感觉
仔细挑选和手动拆卸可用的古老建材,然后用人力推车将它们一件件运到店铺,手工运输能让整个过程被当地居民看到。他们希望当当地居民看到最终的店铺后,能够认识到这些曾经被运送的古建材的潜力,体现与社区互动和可持续建筑的理念。他们对于减少二氧化碳排放量的意识,以及尝试量化他们的设计对环境的影响,从而影响到设计风格的改变。为降低材料运输对环境的负担,选择在店内进行木材加工和制作的决定,以及其他的做法。空间利用了古老的材料,有着如同小巷一般的氛围,让每位客人都可以安心地享受专属的服务。
They meticulously select and manually dismantle usable ancient building materials, transporting them piece by piece to the store using hand-pulled carts. This manual transportation process allows local residents to witness the entire endeavor. Their hope is that when local residents see the final store, they can recognize the potential of these once-transported antique building materials, embodying the concepts of community interaction and sustainable architecture. Their awareness of reducing carbon emissions and attempts to quantify the environmental impact of their designs have influenced changes in design styles. To reduce the environmental burden of material transportation, they decided to perform wood processing and manufacturing in-house, among other practices. The space utilizes ancient materials and exudes an atmosphere akin to a quaint alley, allowing every guest to comfortably enjoy exclusive service.
希望这个店成为当地居民和商业街人们喜欢的地方,一个可以轻松逛街的商店。另外,他们还希望这个店能激发人们对环保的关注,认为引领潮流的品牌Aesop可以广泛而自如地传达这种环保理念。
They aim for this store to become a beloved place for local residents and those frequenting the commercial streets, a shop that offers a leisurely shopping experience. Furthermore, they hope this store will inspire peoples concern for the environment, believing that the trendsetting brand Aesop can effectively and naturally convey this environmental concept.
Jo Nagasaka于1998年从东京艺术大学毕业后成立了Schemata建筑事务所。2007年创立共享创意办公室“HAPPA”。目前他在东京北山道设有办事处。Jo Nagasaka从家具到建筑的专业领域拥有丰富的经验。他的设计方法以1:1的比例为基础。在日本和世界各地工作,同时扩展了他在各个领域的设计活动。
他的主要作品有:Sayama Flat/ HANARE / FLAT TABLE / ColoRing / BLUE BOTTLE COFFEE / Kuwabara Shoten / OKOMEYA / DESCENTE BLANC / HAY / 东京当代艺术博物馆标识和家具设计 / 武藏野艺术大学16号楼等。
采集分享
 举报
举报
别默默的看了,快登录帮我评论一下吧!:)
注册
登录
更多评论
相关文章
-

描边风设计中,最容易犯的8种问题分析
2018年走过了四分之一,LOGO设计趋势也清晰了LOGO设计
-

描边风设计中,最容易犯的8种问题分析
2018年走过了四分之一,LOGO设计趋势也清晰了LOGO设计
-

描边风设计中,最容易犯的8种问题分析
2018年走过了四分之一,LOGO设计趋势也清晰了LOGO设计



































































