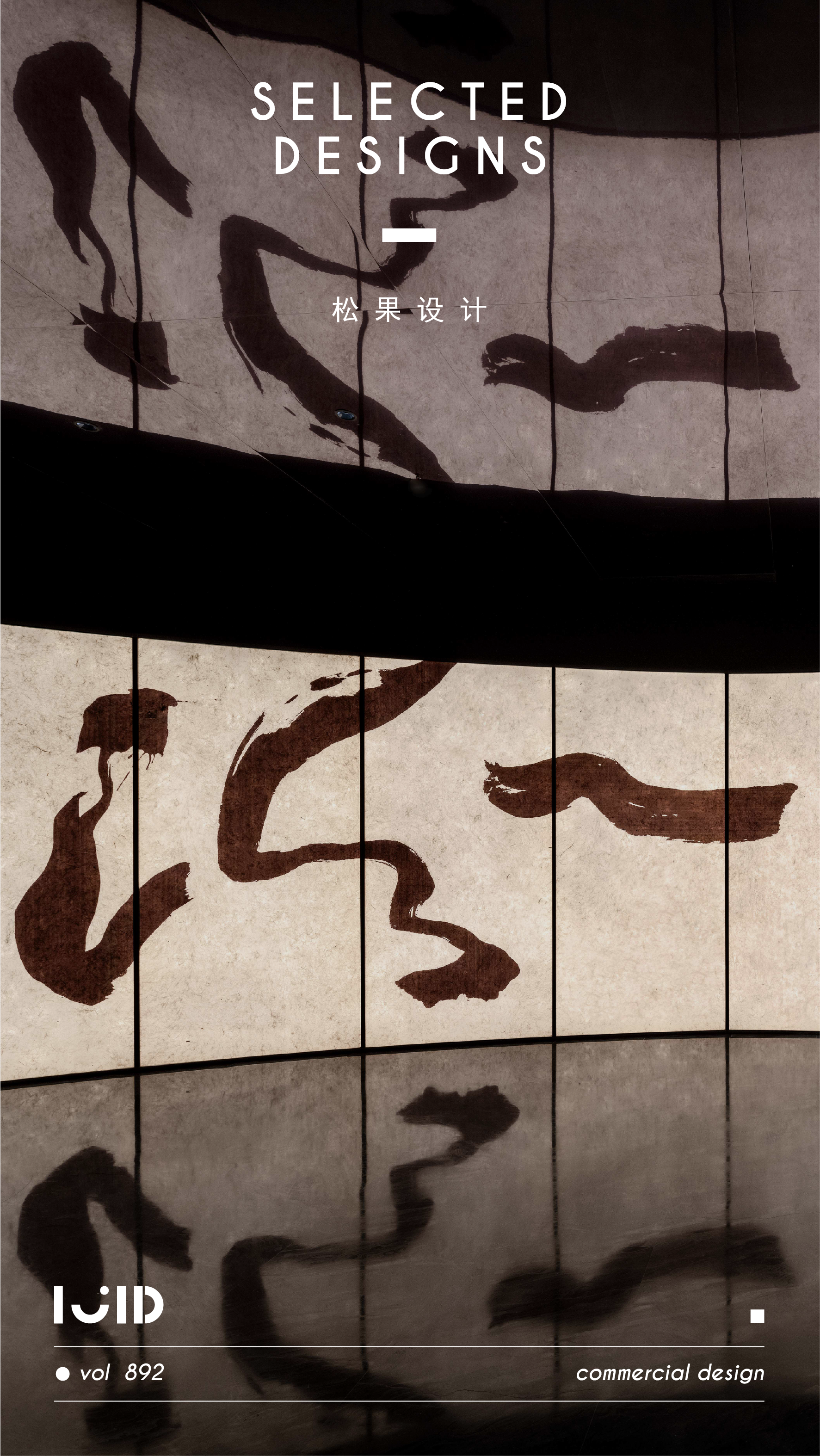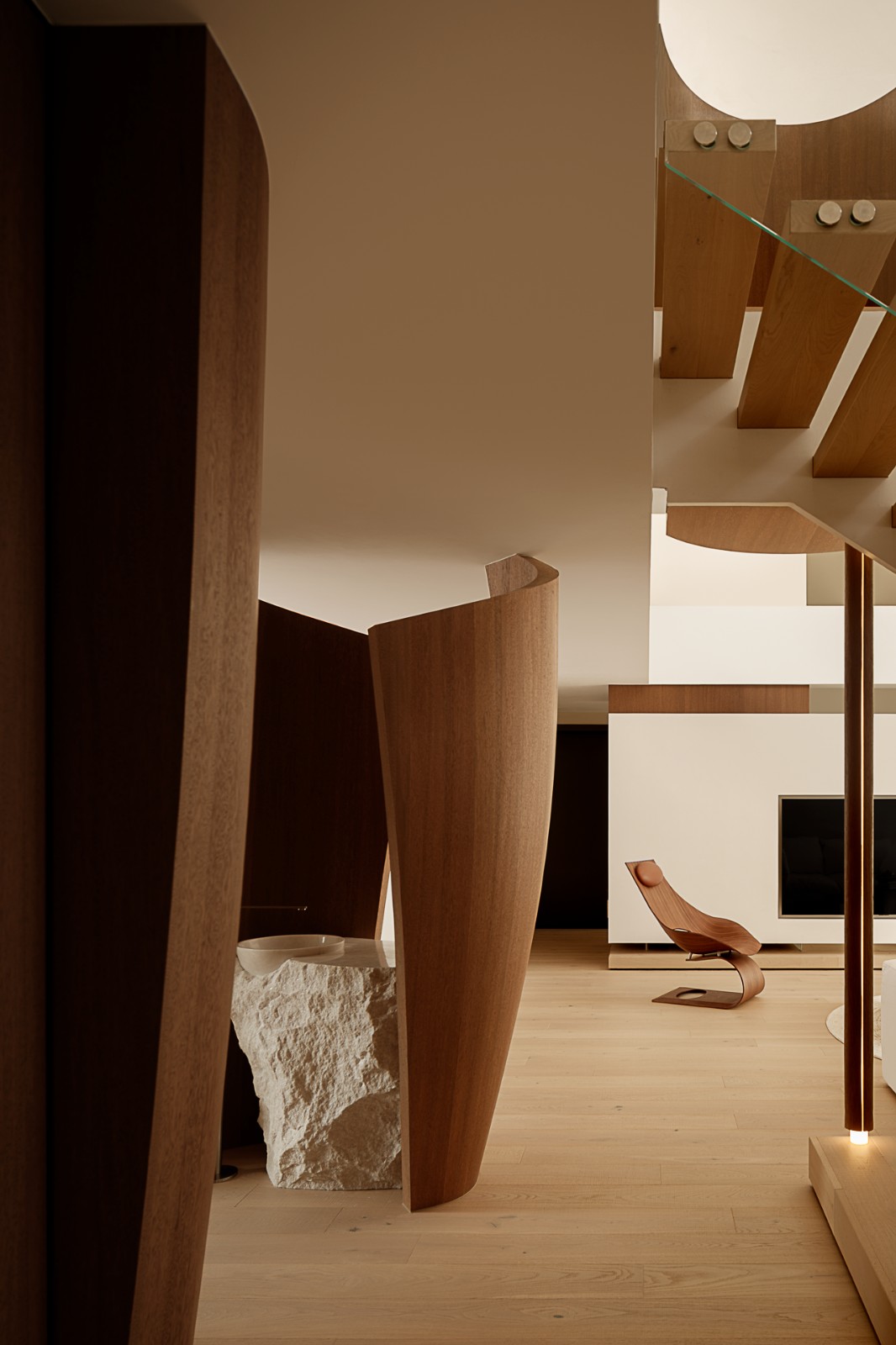Oftn Studio 休憩之所 首
2023-11-01 22:18


Oftn
Studio
是一家位于韩国的室内设计工作室,他们的多样化设计实践跨越了艺术和设计的边界,主要涉及建筑、空间、家具和产品等。“
Oftn
”是“
often
”的缩写,与“
open
”发音相同,因此该团队的成员也被称为“
openers
”,他们以自身的专业和服务支持着品牌或客户的梦想与激情并存。
Oftn Studio is a South Ko
rea-based interior design studio whose diverse design practices cross the boundaries of art and design, focusing on architecture, space, furniture and products. Oftn is short for often and sounds the same as open, so the members of the team are also called openers, who support the dreams and passions of the brand or customers with their own professionalism and service.


Pcmc Restaurant
设计美学
PCMC
Highball
PCMC is a restaurant of approximately 99 square meters, inspired by the culture, graphics, architecture, music or art of the street, and modernizing the traditional image of a Korean restaurant, it reveals a new Highball culture. The rectangular interior layout is mainly made of aluminum, which is modular mounted on the walls and ceilings. The aluminum components not only conform to the design aesthetic, but also serve as multi-functional components for displaying accessories such as clothes and hats, fully demonstrating the functionality and coordination of the space.


















Avant Bakery
元素的协调
Avant-bakery
是一家注重面包本质的品牌,并尝试重新诠释韩国的甜点文化,使古典的欧洲建筑符号与现代元素相融合。由混凝土表皮构成的操作柜台和面包陈列架除了一般的功能性作用外,还具有积极的美学作用。而室内各种纹理和物质特性,通过微妙的对比,使空间变得舒适、有趣。
Avant-bakery is a brand that focuses on the essence of bread and attempts to reinterpret Korean dessert culture, blending classical European architectural symbols with modern elements. The operation counter and the bread display shelf, which are formed by the concrete skin, have a positive aesthetic effect in addition to the general functional function. The various textures and material properties of the interior, through subtle contrast, make the space comfortable and interesting.


















Onecafe
设计之美
Onecafe
不仅仅是一家咖啡馆,还能够使访客通过它韩国传统的建筑结构或材料来感受韩国的设计美学。
Oftn Studio
尽可能地利用原始的结构来保留过去的生活痕迹,并尝试借助木柱的间隙来捕捉客户的行为动作。楼梯旁边天然的石砖、混凝土板和花岗岩的应用,也在更大程度上展现了韩国的融合之美。
More than just a cafe, Onecafe enables visitors to experience Korean design aesthetics through its traditional building structures or materials. Oftn Studio uses the original structure as much as possible to preserve the traces of the past life, and attempts to capture the customers behavior through the gaps in the wooden columns. The use of natural stone bricks, concrete slabs and granite next to the stairs also shows the beauty of Korean fusion to a greater extent.


















Hiddenjae Accommodation
历史的气息
Hiddenjae Accommodation
是一家位于韩国北村的当地民宿,面积约为185㎡。在改造之前曾是一座普通民居。C型建筑由木柱、木椽和屋顶共同组成,庭院中间的景观将自然带入室内,并通过房间内的玻璃生成借景、造景之妙。
了重新演绎韩国的传统建筑,将原始材料和现代材料混合,以及使现代家具和物品之间的协调关系来表达空间。
Hiddenjae Accommodation is a local homestay in Bukchon, South Korea, with an area of approximately 185 square meters. It used to be a common house before the renovation. The C-shaped building is composed of wooden columns, wooden rafters and a roof, and the landscape in the middle of the courtyard brings nature into the interior, and generates the beauty of borrowing and creating scenery through the glass in the room. In order to re-interpret traditional Korean architecture, Oftn mixes original materials with modern materials, and makes the harmonious relationship between modern furniture and objects to express the space.




















图片版权 Copyright :Oftn Studio































