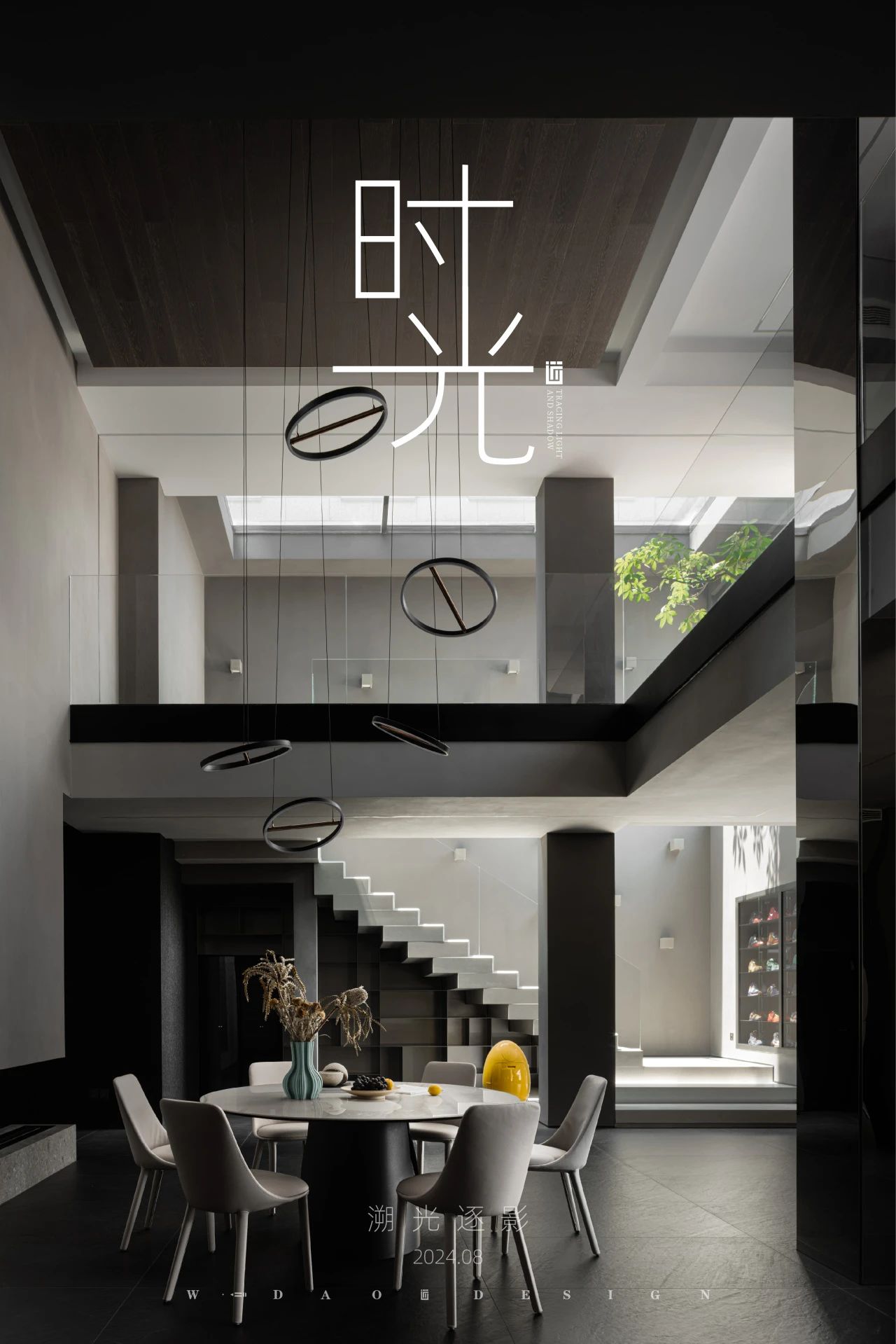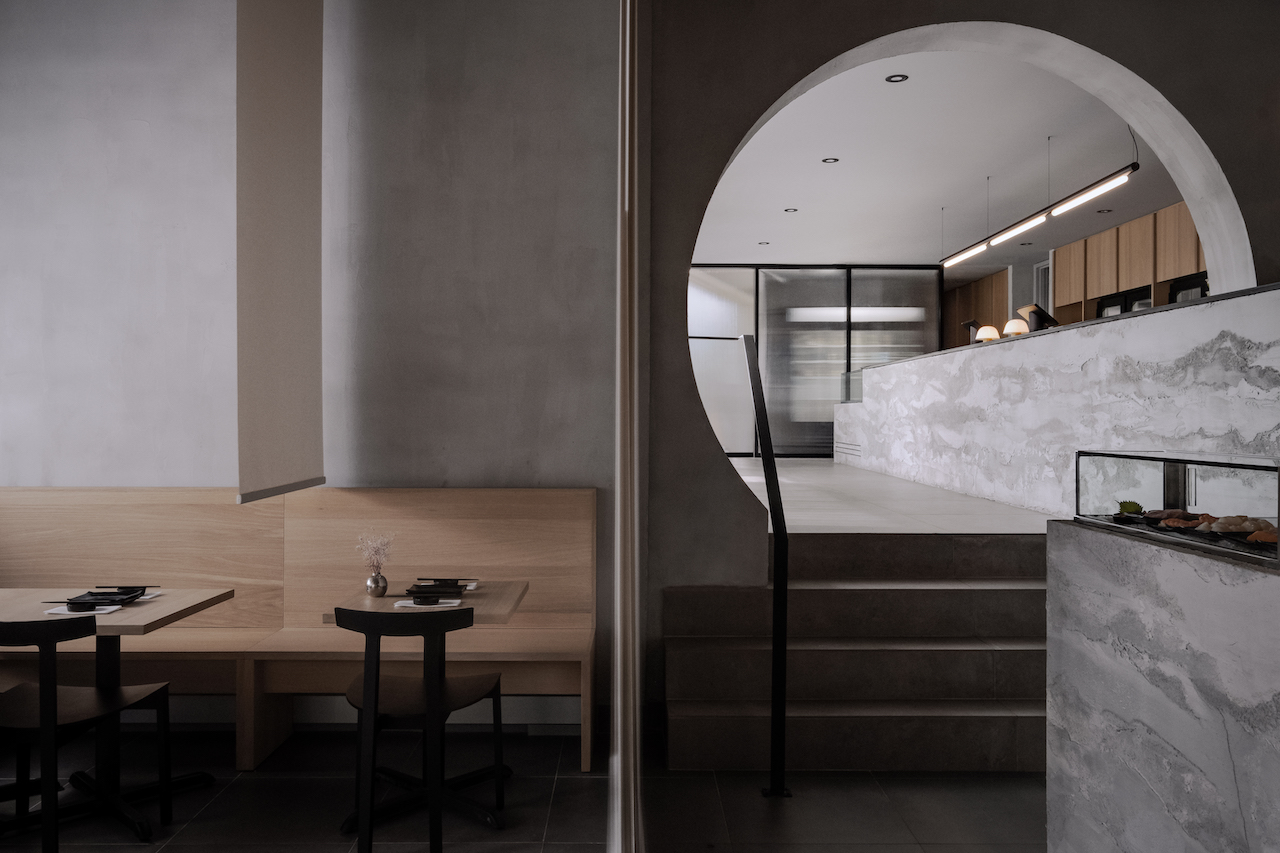dEMM arquitectura丨岁月留影 首
2023-10-29 21:45


dEMM arquitectura
dEMM architectura通过质疑空间使用的不同角度来发展其实践,同时将当代需求与未来用户的意图同步。与周围环境的关系触发了概念的定义,关于自然资源的有意识利用,以及有效地利用场地特征。
dEMM arquitectura develops its practice by questioning the different perspectives of space use, while synchronizing the contemporary needs with the intentions of its future users. The relationship with the surrounding environment is a trigger to the concept definition, regarding conscious use of natural resources, as well as an efficient exploitation of the site characteristics.




海滨别墅,坐落在松林和稻田的康波塔,设置在沙丘,在一个伟大的自然美景和强大的动物和植物的地方。灵感的中心是该地区荒凉和荒凉的海滩,以及这种环境的再现,沙丘和植被。
Beach house, located among the pine forests and rice fields of Comporta, set in sand dunes, in a place of great natural beauty and strength of fauna and flora.The center of inspiration was the deserted and wild beaches of the region and the reproduction of this environment, with dunes and vegetation.








该项目由两个具有高度透明度的纯体量组成,您可以欣赏周围自然的复杂性。一层是木质体量,一层是混凝土体量。在一楼创建了天井,让沙丘植被也栖息在社交区域,创造出由外而内的感觉,可以完全封闭。
The project is composed of 2 pure volumes with great transparency, around which you can appreciate the complexity of the nature that surrounds them. A wooden volume on the ground floor and on top of it a concrete volume on the first floor. Patios were created on the ground floor, allowing the sand and dune vegetation to also inhabit the social area, creating the feeling of the outside inside, which can be completely enclosed.








为了强调透明度并将这种意图的纯粹性发挥到极致,一楼的混凝土体量仅在体量限制上的两点上支撑,没有中央支撑,使整个客厅和厨房不受结构垂直元素的干扰,能够为与游泳池和室内天井交流的室外空间开放整体,使定义内部和外部的边界几乎难以察觉。
To emphasize transparency and taking the purity of this intention to an extreme, the concrete volume of the first floor is supported only on two points on the volume limits, with no central support, leaving the entire living room and kitchen without interference from structural vertical elements, being able to open totality for both the outdoor space that communicates with the pool and the interior patios, making the boundary that defines interior and exterior almost imperceptible.








室外植被的广泛使用是一种亲生物的方法,将自然带到室内的所有区域,卧室和社交区域,提供了与自然的重要接触,并精心选择了几种与建筑融合的当地物种。
The extensive use of vegetation outside is a biophilic approach bringing nature indoors in all areas, bedrooms and social areas, providing an important contact with nature, with a careful choice of several local species that merge with the architecture.










露台、阳台和花园的外部空间旨在强调现有的和建成的自然美,为了永久性,作为对室内的补充,从内部到外部的材料和设计之间的连续性,给人一种深度的感觉,沿着沙丘植被延伸,精心设计,拥抱游泳池。
The exterior spaces of terraces, balconies and gardens were designed to emphasize the existing and built natural beauty, for permanence and as a complement to the interior, with continuity between materials and design from the interior to the exterior, which gives a sensation of depth to the pine forest that extends along the dune vegetation that was carefully designed to embrace the pool.








超大的室内空间高度,全高全开的窗户,提供和谐的光线入口和室内外完美的视觉关系,将场地的所有自然环境带入家中。
The oversized interior height of the spaces, and the full-height windows with full opening, provide harmonious entrances of light and a perfect visual relationship between the interior and exterior, bringing all the natural surroundings of the place to the home.




至于材料,我们选择了裸露的混凝土,因为它是一种可以让我们在需要的时候创造重量和视觉上的轻盈的材料,除了为这个项目设计的独特纹理的木材,应用于外部和内部,耐候钢和大型砂色天然石头,上面有类似海滩的化石碎片。
As for the materials, exposed concrete was chosen because it is a material that allows us to create weight and visual lightness where and when desired, in addition to the uniquely textured wood designed for this project that was applied to the exterior and interior, corten steel, and large sand- colored natural stones with pieces of incrusted fossils that resemble the beach.








图片版权 Copyright :dEMM arquitectura































