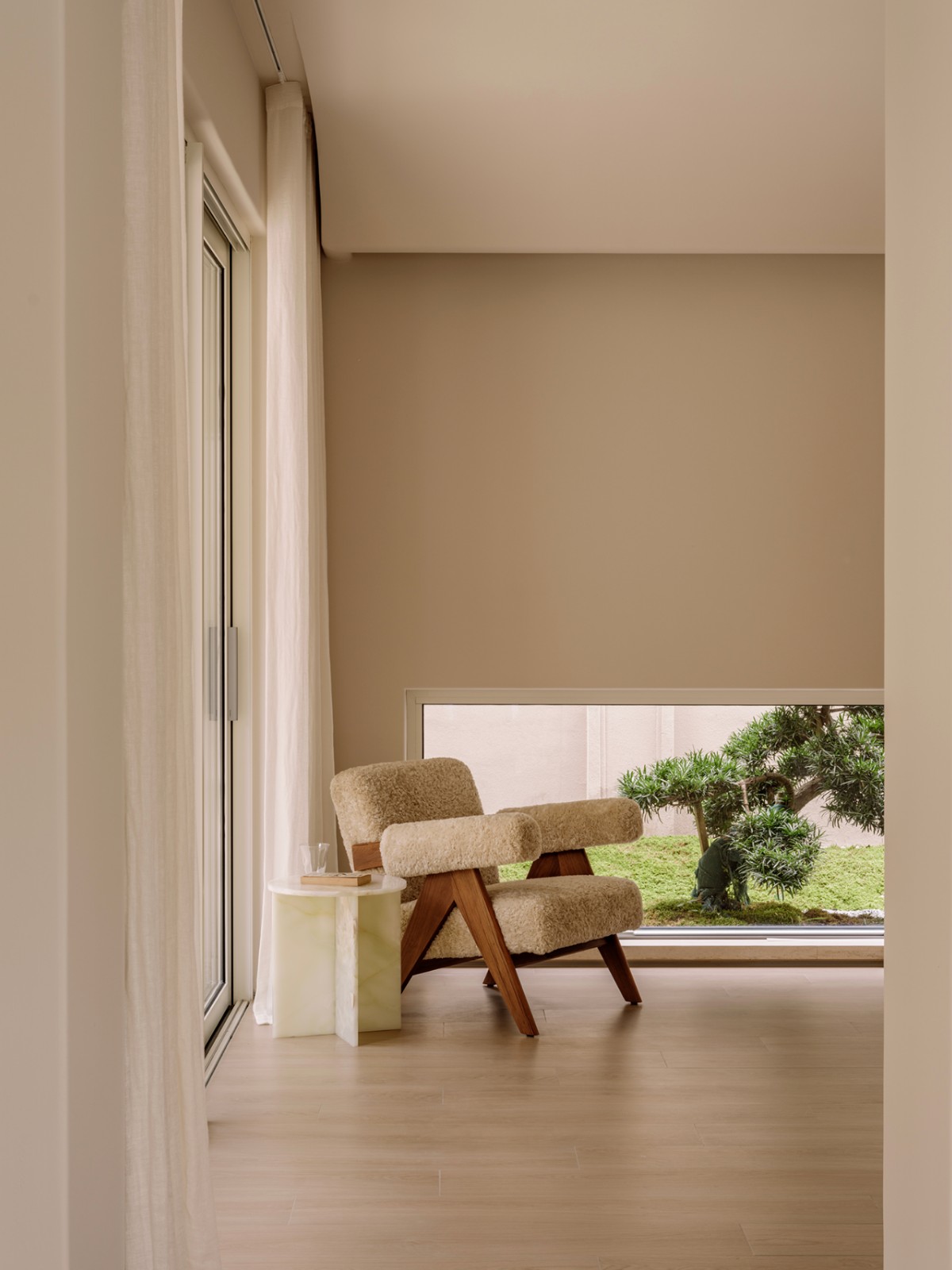舒适 轻松无界限的社交感 首
2023-10-23 22:27
原木质感
回归到细腻
Uchiko Houston餐厅
| Uchiko Houston




使用厚实的木棒创建了一个深隔断,将瓷砖接待区框起来,营造出中央壁炉的印象。
A deep partition was created using thick wooden rods to frame the tiled reception area and create the impression of a central fireplace.






整个餐厅中,暖色调的木材和威尼斯灰泥与冷色调的蓝色搭配在一起,如长椅内饰和摊位后面艺术家Camille Warmington设计的图案壁纸。当地壁画家阿尔弗雷多和维拉·蒙特内格罗也使用了相同的颜色,将人们的视线吸引到天花板的双高部分,该部分在顶部轻轻弯曲。
Throughout the restaurant, warm woods and Venetian stucco are paired with cooler shades of blue, as in the bench upholstery and the patterned wallpaper designed by artist Camille Warmington behind the booths. Local muralists Alfredo and Vera Montenegro used the same colors, drawing the eye to the double-height section of the ceiling, which curves gently at the top.




俯瞰壁画的夹层包括一个私人用餐空间,对面的墙壁上设有一间酒吧和寿司吧。再生胡桃木地板贯穿两个主要用餐空间,位于壁炉状入口通道的两侧。
The mezzanine level overlooking the mural includes a private dining space with a bar and sushi bar on the opposite wall. Reclaimed walnut floors run through the two main dining spaces on either side of the fireplace-like entryway.




房间内还设有大型私人用餐区以及配有大型蓝色流苏灯具的厨师桌。白橡木和雪松家具,定制长椅,均采用青铜和黄铜细节加以增强。
The room also features a large private dining area and a chefs table with a large blue tasseled light fixture. White oak and cedar furnishings, custom benches, all enhanced with bronze and brass details.








一个长长的寿司吧延伸到空间的后部,上方的线性灯具突出了后面厨师的表演。铸造混凝土灯罩位于入口通道和餐桌上方。
A long sushi bar extends to the rear of the space, with linear light fixtures above highlighting the chefs show in the back. Cast concrete lampshades sit above the entryway and dining tables.
Oiji Mi 餐厅
| Oiji Mi


Oiji Mi 的设计通过大胆的大理石、丰富的皮革和天鹅绒面料以及深色胡桃木让人回想起这些经典的曼哈顿社交俱乐部,但重新构想它们以代表韩国和美国文化的融合。
Oiji Mis designs harken back to these classic Manhattan social clubs through bold marble, rich leather and velvet fabrics, and dark walnut, but reimagine them to represent the fusion of Korean and American culture.




天花板和墙壁上的联锁木梁模仿了韩屋的结构,而网格隔断则与里面的窗户和屏风相呼应。被称为“daecheong”的木地板系统贯穿整个餐厅,从前面的酒吧区到后面的开放式用餐空间。
Interlocking wooden beams on the ceiling and walls mimic the structure of a hanok, while grid partitions echo the windows and screens inside. A wooden flooring system called daecheong runs throughout the restaurant, from the front bar area to the open dining space at the back.






胡桃木和大理石桌面搭配青色和深紫红色的墙壁和室内装潢。高高的天花板下的镜面和有色金属面板使空间感觉更大,也让人回想起镀金时代的俱乐部。
Walnut and marble table tops are paired with teal and deep fuchsia walls and upholstery. Mirrors and tinted metal panels under high ceilings make the space feel larger and harken back to the clubs of the Gilded Age.
Ideal 餐厅
| Ideal






使用木材、铜、赤土、亚麻和石头在整个餐厅营造出温暖的氛围,其中包括一个带顶棚的户外休息区。
The use of wood, copper, terracotta, linen and stone creates a warm atmosphere throughout the dining room, which includes a covered outdoor lounge area.


二楼的空间被一个从天花板延伸出来的倾斜酒架和一个塞在角落里的宽石凳隔开。长凳延伸了后墙的长度,成为金属壁炉的壁炉。
The second floor is separated by a sloping wine rack that extends from the ceiling and a wide stone bench tucked into the corner. The bench extends the length of the back wall and becomes the mantle for a metal fireplace.








壁炉上方的弧形墙隐藏了烟道,并进一步增加了餐厅的尺寸,餐厅通过木框窗户墙可以俯瞰街道。
A curved wall above the fireplace hides the flue and further increases the size of the dining room, which overlooks the street through a wall of wood-framed windows.






室外休息区配有与二楼餐厅相同的亚麻布椅子和木桌。墙壁上排列着大陶罐,里面种植着薰衣草和迷迭香等草本植物。
The outdoor lounge area is furnished with the same linen chairs and wooden tables as the second-floor dining room. Large terra cotta pots lining the walls are planted with herbs such as lavender and rosemary.































