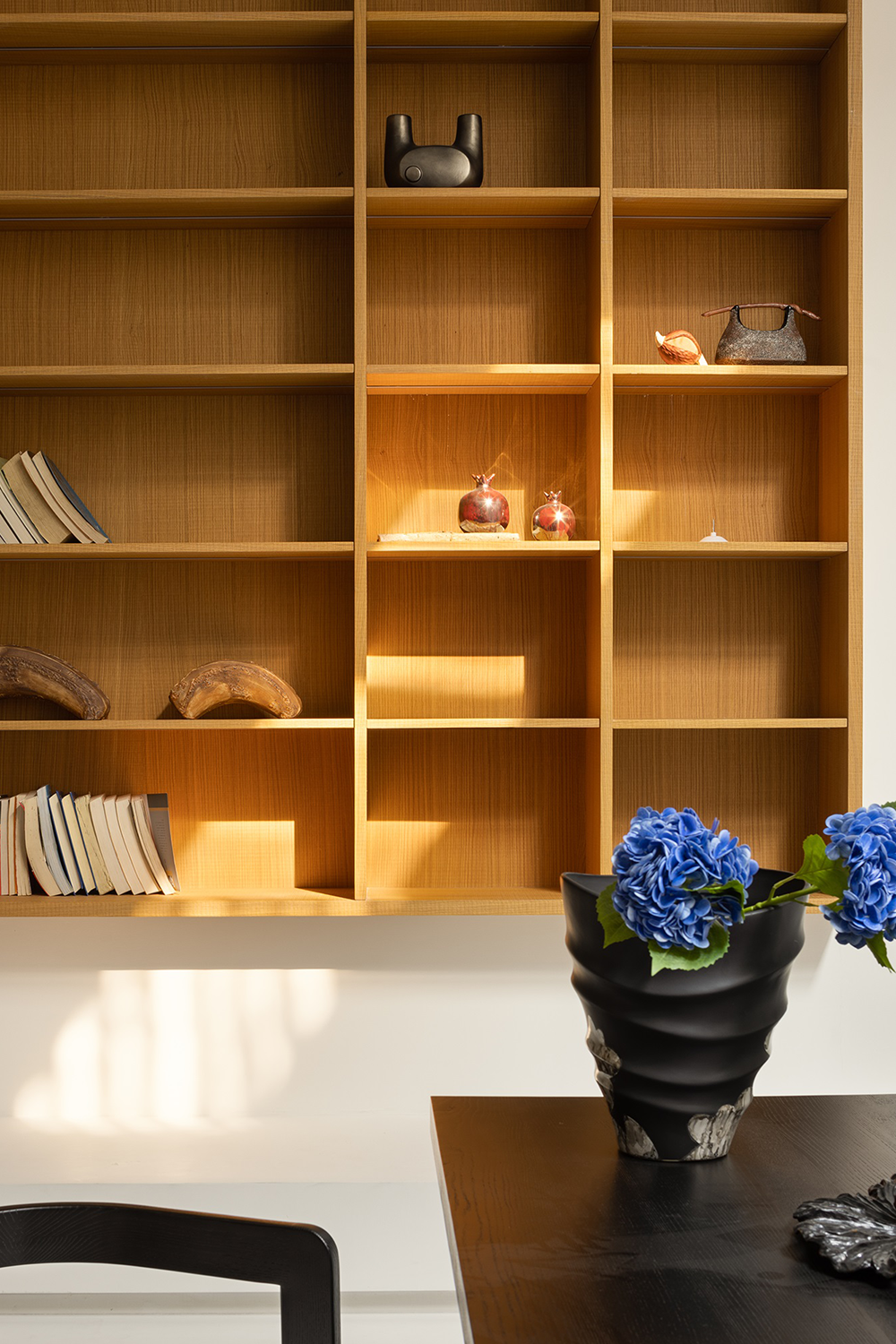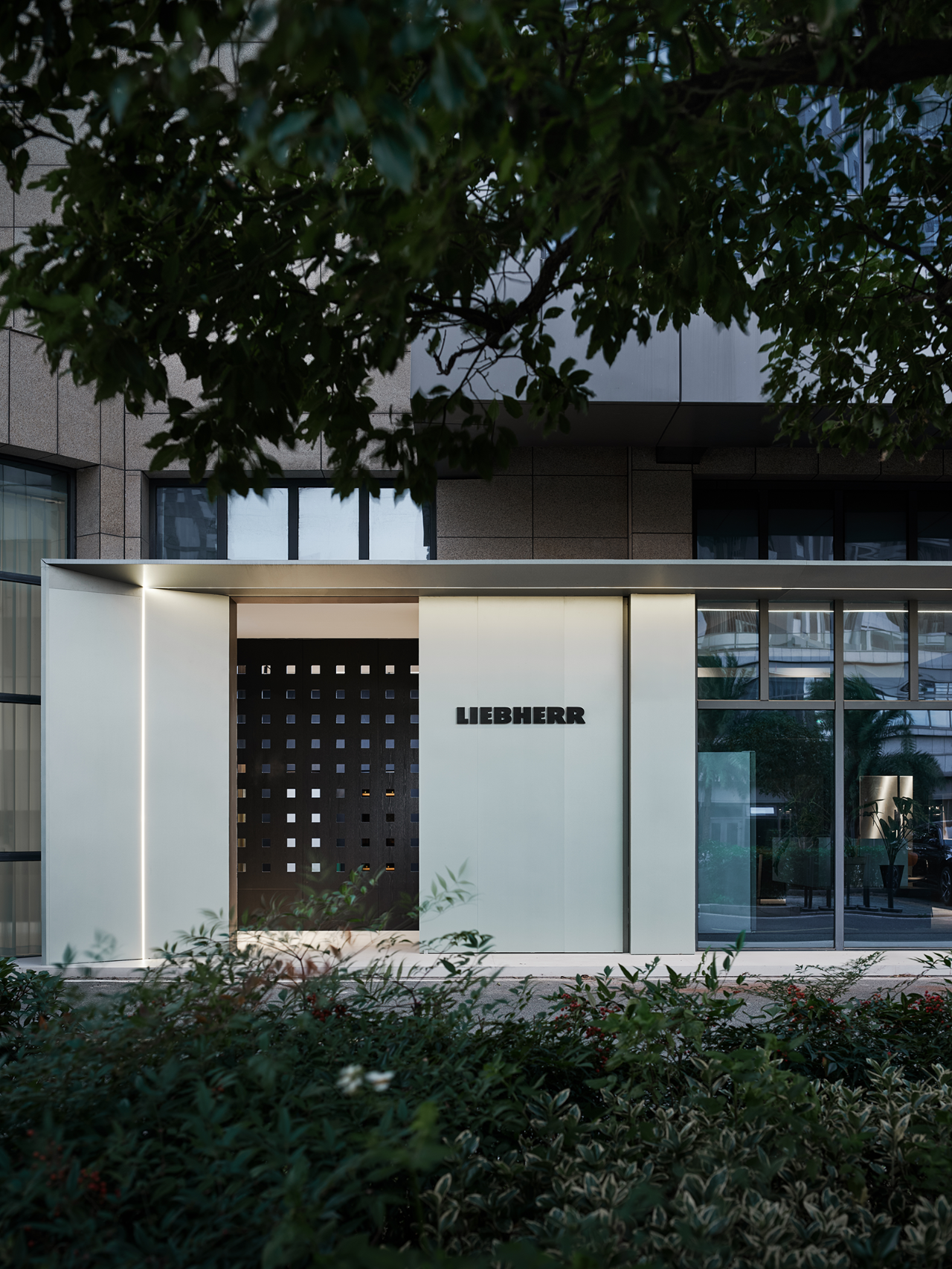LDH DESIGN 新作丨构建多维的诗意氛围 首
2023-08-24 22:18
Visible, Tangible, Perceptible.
“建筑是充满了温暖和感知的。”极简主义建筑大师彼得·卒姆托如是说。
Peter Zumthor, a Master of Minimalist Architecture, once said, architecture is filled with warmth and perception.
卒姆托所著的《建筑氛围》中强调:“氛围感”是一种使用者与空间的碰撞反应,是随着心理需求的变化而感受到不同的场所、空间与意境。LDH DESIGN聚焦“艺术氛围感”的直观打造,让实体空间与群体感受交织映衬,使得“氛围感”触达心灵的每一个角落,体悟多维度的诗意。
In Zumthors book Atmospheres: Architectural Environments, Surrounding Objects, he emphasizes that atmosphere is a responsive interaction between the user and the space. Different places, spaces, and moods are felt as psychological needs change. LDH DESIGN focuses on intuitively creating an artistic atmosphere, intertwining physical spaces with collective experiences, allowing the atmosphere to reach every corner of the soul, and experiencing poetic quality in a multidimensional way.
京圈顶流“郇厨”,这次来到了成都繁华的交子公园商圈。
Top tier influencer Mansion XÚN has arrived in the bustling commercial area of Jiaozi Park in Chengdu.
于闹市中取静,于纷繁中致雅。郇厨仍旧延续着 “雅人清致”的品牌风格,让东方的温润隽永与现代化的摩登审美,在空间中达到微妙的平衡。
Finding tranquility amidst the bustling city, and achieving elegance amidst the complexity, Mansion XÚN continues to uphold its brand style of refined elegance, delicately balancing the timeless beauty of the Eastern with modern aesthetics in the space.
The construction of the poetic environment.
Where the eyes see, the heart follows.
郇厨在幕墙林立的核心都市建筑群中开了一个小小的口子,利用设计别致的水景庭院向外界传达着自己的初心。水面粼粼波光,色彩与光影温柔交错,拂去浮躁尘嚣,唤醒心灵深处的宁静,任凭自由的诗意抒发。
Mansion XÚN carves a small niche in the midst of the towering urban architectural complex. The uniquely designed waterscape courtyard conveys its very beginning mind to the world. The glistening surface mirrors soft hues, dancing with light and shadow, dissipating restlessness and noise. It awakens the profound tranquility within the soul, offering a space for poetic expressions to flow freely.
如“炉火”般温热的视觉体验,高贵典雅的材质氛围,让心灵回到舒适的温度。项目上下两层空间通过一个极具艺术感的旋转楼梯连接。
The visual experience emanates warmth akin to sitting by a cozy fireplace, complemented by the ambiance crafted through noble and elegant materials. It brings the soul back to a comfortable feeling. A beautifully artistic spiral staircase within this project gracefully connects the upper and lower levels.
曲线的点缀柔化了整体氛围,让金属感的雅致空间多了一丝悬念和仪式感。拾级而上,每个角度都可以获得别样的意趣。
The curved contours gently soften the overall atmosphere, infusing the elegantly metallic space with a hint of suspense and ritual. Ascending step by step, each angle presents a distinct and captivating perspective, offering a journey of intrigue and discovery.
郇厨使用石材、金属、肌理漆等浑厚的材质,营造出贵重典雅的中式风格,同时也在此基础上删繁就简,用现代的手法转译展现。身处繁华都市太久,渴望一丝静谧的身心归处,置身于古今交融的空间里,体会诗画里的情态。
Mansion XÚN utilizes rich materials such as stone, metal, and textured paint to cultivate a precious and elegant Chinese style, while also simplifying it with modern techniques. After living in the bustling city for a long time, there arises a yearning for a haven of tranquility for both body and mind. Within a space that harmoniously blends past and present, one can fully embrace a poetic and artistic ambiance.
用解构的不规则手法,让材质和比例自由碰撞,在整个平面和立面中寻找一个“不对称的平衡点”,方寸之间,画桥回转的意韵尽收其中,体味闲庭信步”的雅意。
Materials and proportions collide freely in a deconstructive and irregular manner, seeking an asymmetrical balance point across the entire plane and facade. The artistic allure of a rotating bridge is encapsulated within the microcosm, offering an opportunity to embrace the graceful charm of leisurely strolling in a tranquil courtyard.
暖黄的灯光通过格栅洒向外部空间,如同温暖的日落,漫散出温柔。半开放式的静谧空间,精心设计的每一个节点导视,都能够让游走于其中的人们在细节中找到诗画氛围中的归属感。
The gentle yellow light spills through the grating, akin to a warm and serene sunset, casting a soft glow into the external space. The carefully crafted semi-open area, adorned with meticulously designed visual points at every turn, invites wanderers to discover a sense of belonging within the poetic and artistic ambiance woven into the intricate details.
饮茶饮酒饮人生,听声听语听闲情。设计学语境中触动消费者内心最深处的情感及某些认知的体验,才是设计的本真之意。
By savoring tea and wine, we embrace the richness and diversity of life. By attentively listening to the sounds, words, and casual emotions of others, we immerse ourselves in the vastness of the world. In the context of design, it is the experience that evokes the deepest emotions and spark specific cognitions within consumers that truly embodies the essence of design.
空间设计上用大地色作为主色调,可承载自然的丰厚,渲染安静的朴素之美,从容且安宁,还原“食傍于山林”的高雅之意。
In spatial design, incorporating earthy color as the predominant tone can convey a sense of richness in nature, imparting a serene and understated beauty. It exudes a calm and peaceful atmosphere, capturing the essence of the elegant concept of dining amidst mountains and forests.
走进结伴而行的散台区空间,这里的设计以舒适为主,灯光旖旎,环境朦胧,弥漫着轻松的气氛,唤起同行人们的亲密度,恰到好处的距离,让沟通随心随性。
The design of loose table area prioritizes comfort and relaxation. Upon entering, the gentle lighting casts a soft, hazy glow, creating an atmosphere of tranquility. It fosters an intimate setting among companions, with an optimal distance that promotes effortless and casual communication.
而包间设计上则化繁为简,拒绝浮华,给人视觉上的“静”与“净”。团聚于清幽高雅的包厢之中,品滚烫至味,将人间百味融于诗情画意之中。
Private rooms embrace simplicity, eschewing extravagance and offering a visually serene and pure ambiance. Lifes flavors are seamlessly integrated into these poetic environments. Gathering in a space that exudes tranquility and elegance, one can savor the moment with delightful relish.
Gathered around the stove, cooking and cheering, a hundred flavors meld within the small pot.
温暖的家具,朦胧糅合的灯光洒落,烘托恰到好处的气氛,用餐的仪式感与体验感被强化。恰到好处的空间尺度,未经打扰的舒适感,让诗意在交谈中流淌,留下内心隽永的回忆。
A perfectly harmonious atmosphere is established through the gentle interplay of lighting, casting its warm glow upon the furnishings, enhancing the sense of ritual and dining experience. The well-proportioned spatial scale and undisturbed comfort create an environment where poetry effortlessly emerges in conversations, leaving cherished memories that linger deep within ones heart for eternity.
美并不是单单从“形”里产生,而是通过“形”引发我们去探索的印象、知觉和情感的多重性。空间的真实内核,一定拥有可见、可品、可感的复合属性。“氛围感”的立体表达,来源于不同元素的解构与特性化的重组,同时也来源于每一处细节的思考与精心雕琢。
Beauty doesnt solely arise from form. On the other hand, the form triggers us to explore the multiplicity of impressions, perceptions, and emotions . The true essence of a space is a combination of visibility, tangibility, and perceptible. The three-dimensional expression of atmosphere originates from the deconstruction and recombination of different elements, as well as the thoughtful and meticulous craftsmanship evident in every detail.
Project Name: Chengdu Mansion XÚN
Project Location: Chengdu, China
Project Area: 1400 square meters
Design Company: Liu Daohua Architectural Design
Interior Design: Liu Daohua, Cheng Qianyuan, Qu Tianyou, Cheng Yi, Yang Ping, Wang Long, Li Youzhe
Soft Decoration Design: Liu Daohua, Xie Dafeng, Wang Xiaoling
Lighting Consultant: Hou Ansheng
Completion Date | December 2021
Project Photography | Wang Hall - As You Can See
LDH DESIGN 以“做有价值的设计”理念,将空间设计完整落地。整合美学、商业、文化、设计与空间之间的逻辑系统,擅长运用建筑空间思维,推动“解构形式”概念化的实践。制造出美学、实用、经济共生的作品。
LDH DESIGNs concept of makin valuable design is to bring space design to the ground. By integrating the logical system between aesthetics, business, culture, design and space, LDH DESIGN specializes in the use of architectural space thinking and promotes the practice of conceptualizing deconstructed forms to produce works that are aesthetically, practically and economically symbiotic.
作为餐饮空间设计界的“风向标”,“米其林、黑珍珠”等餐厅的餐饮空间设计机构,为空间设计行业不断发展助力。提供国际化的建筑、室内等整体空间环境设计,这其中包括:餐饮空间、商业空间、精品酒店、会所空间、豪华住宅及艺术顾问等。
As the vane of the restaurant space design industry, Michelin, Black Pearl and other restaurant restaurant space design institutions, for the space design industry continues to develop to help. LDH DESIGN provides international design for architecture, interior, and other spaces, including restaurant spaces, commercial spaces, boutique hotels, club spaces, luxury residences, and art consultants.
LDH DESIGN 通过自然、空间与人对话,认为通过好的设计,将艺术情感注入在商业迭代建设中,提供自己的思考、意图和价值,打造各种空间的多种可能性。
Through dialogue with nature, space and people, LDH DESIGN believes that through good design should infuse artistic emotions in the construction of commercial iterations, and provide.
图片版权 Copyright :LDH DESIGN
采集分享
 举报
举报
别默默的看了,快登录帮我评论一下吧!:)
注册
登录
更多评论
相关文章
-

描边风设计中,最容易犯的8种问题分析
2018年走过了四分之一,LOGO设计趋势也清晰了LOGO设计
-

描边风设计中,最容易犯的8种问题分析
2018年走过了四分之一,LOGO设计趋势也清晰了LOGO设计
-

描边风设计中,最容易犯的8种问题分析
2018年走过了四分之一,LOGO设计趋势也清晰了LOGO设计































































































