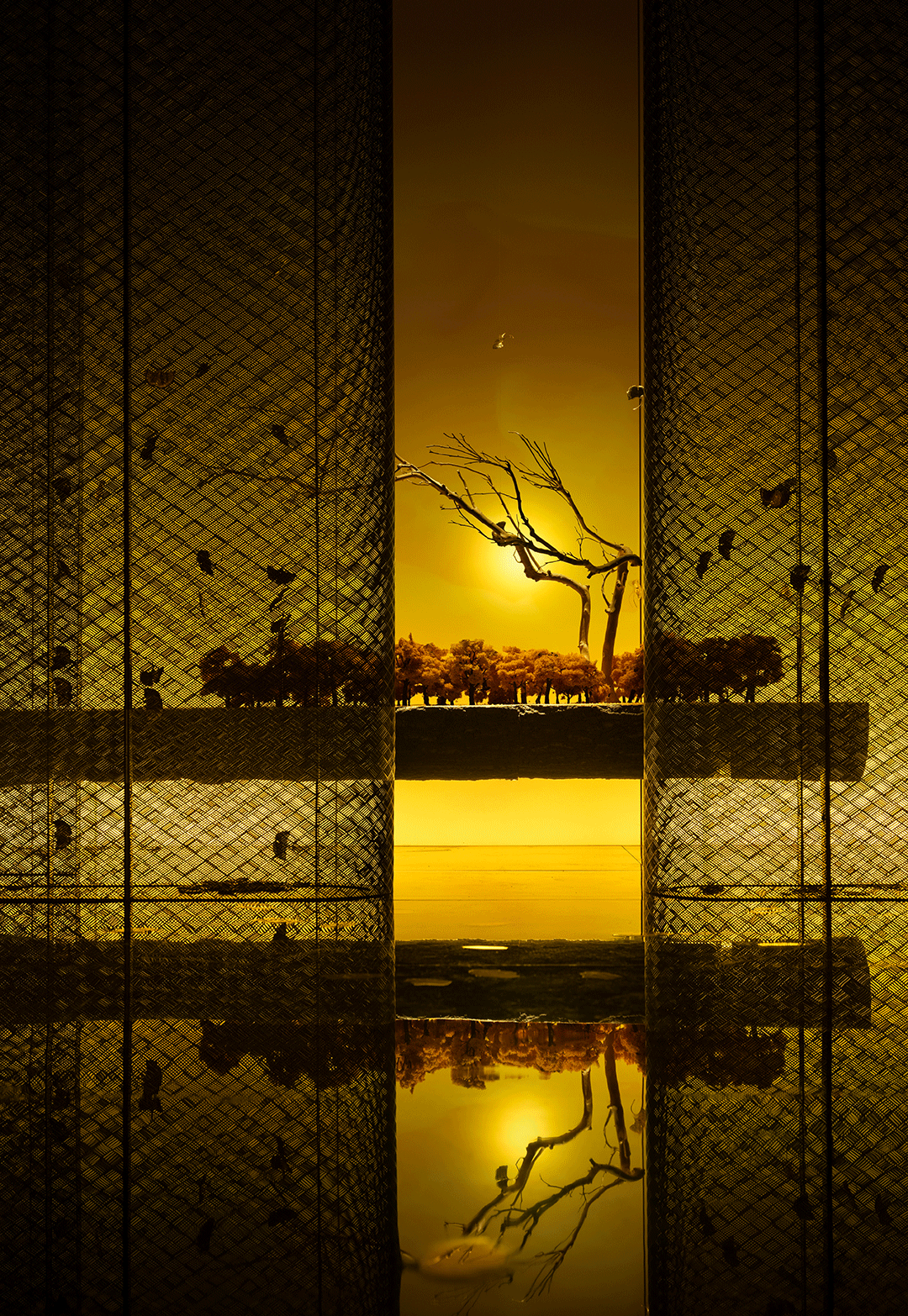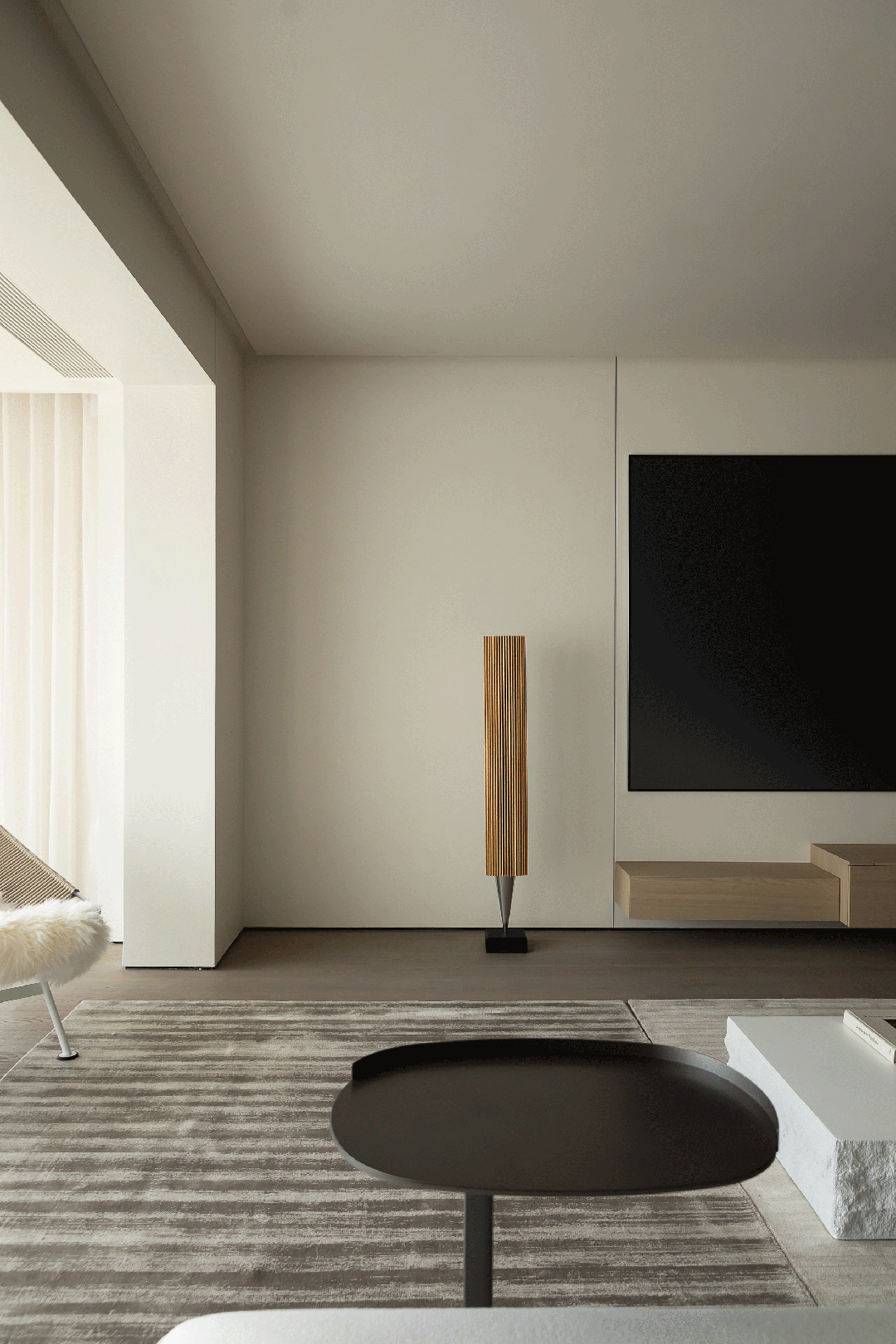WWD华熙万物丨镜像空间的对话 首
2023-08-22 17:44
成都有史以来都是一座自由之城,“她”在任何一个时代都是经典与流行的先行者:延续着历史、打破着过去、滋养着未来。在这片土地,幻化着各种自由生长的艺术可能。
“Everything can be expecting”——在设计之初,设计师始终在思考还能用什么方式讲述成都的飞扬与独特。在地产、住宅趋于同质化的产品里,如何脱掉风格的外衣,去探求一个无界自由的空间......
Throughout its history, Chengdu has always been a city of freedom, a pioneer of both the classic and the trendy in any given era. It preserves history, shatters the past, and nourishes the future. On this land, various artistic possibilities of free growth take shape.
Everything can be expecting — from the inception of the design, the designers have consistently contemplated how to convey Chengdus soaring spirit and uniqueness in new ways. Amid a real estate and residential landscape increasingly dominated by homogenized products, the challenge lies in shedding the cloak of conventional styles and venturing into a realm of boundless, unrestricted space...
Can a space possess attitude? Can a space exude personality?
The answer is undoubtedly yes.
两个相邻的镜像空间发生对话,如果Im a lady,对面的空间是否可以是那位Mr. Right?带着这些问题,设计团队开始对两套平层户型进行设计思考。
为两套镜像户型给予人格、态度和生活方式后,便产生了不同的化学反应——Lady空间灵动浪漫、艺术流动;Mr.Right空间则酷感冷静、理性睿智。与此同时,两个空间兼有前卫活力与经典现代,无论是哪种性格,都将乐享宽阔的生活主场和独立的私人空间。
Engaging in a Dialogue between Two Adjacent Mirror Spaces: Could the space opposite be the esteemed Mr. Right if Im a lady? With these questions in mind, the design team embarks on a contemplative design journey for the two duplex units.
Infusing personality, attitude, and lifestyle into the two mirrored floor plans has sparked distinct chemical reactions. The Lady space exudes dynamic romance and artistic fluidity, while the Mr. Right space emanates a cool, composed, and rational wisdom. Simultaneously, both spaces encompass avant-garde vitality and classic modernity. Regardless of the chosen persona, each one will relish in a spacious living arena and enjoy private quarters that are both independent and inviting.
客厅、书房、会客厅和中厨可以有机结合为一个“自由的平面”。家人可以围绕西厨完成不止于烹饪的家庭社交,流线被高效的组织,以确保整个空间的统一。树脂马赛克、渐变陶瓷马赛克、陶瓷马赛克、水磨石、艺术硅藻泥等材料的加入则为浪漫空间创造出异彩纷呈的变化和动感。
The living room, study/guest area, and central kitchen seamlessly merge into a liberated floor plan. Family members can convene around the western kitchen, engaging in more than just culinary pursuits – it becomes a hub for family interactions. The flow lines are thoughtfully organized to ensure the spaces cohesiveness and efficiency.
The incorporation of materials such as resin, mosaic, ceramic mosaic, terrazzo, and artistic diatomaceous earth brings a vibrant array of variations and dynamism to the romantic space. This combination results in an environment where a sense of change and movement flourishes.
“浪漫主义是统一性和多样性。它是对独特细节的逼真再现;也是神秘模糊、令人悸动的勾勒。”——以赛亚·柏林
Romanticism is unity amidst diversity. Its the faithful representation of unique details; its also the mysterious ambiguity and thrilling delineation.
波西米亚使人联想起色彩、流浪与绮丽狂想,而设计师更青睐其精神向度里寻找自我式的勇敢与迷人的艺术表现,将其纳入空间后便拥有了无与伦比的幻梦空间。
以客厅为视觉中心,色彩如瀑布泻下汇成湖水,使整个空间饱含强有力的生命能量。巨幅的树脂马赛克饰面覆盖客厅电视墙,由设计团队完成的这一创作完成了空间精神的宣言:热烈、丰盈与爱,它也将成为这一空间下恒定的生活底色。
Bohemia evokes thoughts of colors, wandering, and splendid fantasies. Yet, designers are particularly drawn to its spiritual dimension, where they seek a self-styled courage and captivating artistic expression. Upon integrating these elements into the space, an unparalleled realm of dreamy enchantment comes to life.
With the living room as the visual centerpiece, colors cascade down like a waterfall, converging into a serene lake, imbuing the entire space with a potent life force. An expansive resin mosaic graces the living rooms TV wall, a creation by the design team that serves as a declaration of the spaces spirit: warmth, abundance, and love. It is set to become the constant backdrop of life in this environment.
在此基础上,设计师使用了大量自然元素的造型、印花,辅以流苏和渐变晕染的丰富色彩,模糊却精道地渲染出浪漫写意的空间氛围。触感丰富的有机面料与简洁石材彼此呼应补充,使整体充满活力又不失安逸现代的风范。
Building upon this foundation, the designers employed an abundance of natural elements in forms and prints, complemented by fringes and gradients of rich color. These elements artfully blur the lines, creating an ambiance of romantic abstraction within the space. Textures-rich organic fabrics harmonize with clean-cut stone materials, creating a vibrant yet comfortably modern overall atmosphere.
收敛了张扬色彩的餐厨将理性的实用主义发挥到极致,与客厅和书房形成有趣的空间互看。
The dining and kitchen area, which tones down the exuberant colors, maximizes the potential of rational practicality. It forms an engaging visual interplay with the living room and study, creating an intriguing spatial dialogue.
色彩强度在卧室空间减弱,暖色调统领空间,柔和的光泽则来自于面料本身的质感,晕染的墙面艺术和肌理画承袭整个空间自由感性的主张。
卫浴空间马赛克瓷砖晕染出晚霞般绚烂的立面,与点缀的金色共构浪漫。
The intensity of colors subsides within the bedroom, where warm tones govern the space. The gentle sheen emanates from the textures of the fabrics themselves, while the gradient wall art and textured paintings carry forth the overarching notion of freedom and sensibility throughout the space.
In the bathroom, the mosaic tiles are artfully imbued with a sunset-like splendor, forming a romantic synergy with the gold accents.
兼具书房和会客厅功能的空间节奏明快富有韵律,设计明显在这里未做过多干预,非明确定义用途的空间将在日后被主人赋予生命力。
The space, serving as both a study and a guest area, boasts a lively and rhythmic pace. Design intervention here is intentionally minimal, leaving the undefined spaces to be infused with vitality by the owner in the days to come.
色彩使人心驰,理性则带来安定。在镜像户型中,我们希望营造出一个立足于现代都会,同时又略带古典主义的中性空间,理性但不刻板、舒适宜人。
Colors evoke a sense of excitement, while rationality brings stability. In the mirrored floor plans, our aim is to create a neutral space that is rooted in modern urban living, with a touch of classicism. It will be rational yet not rigid, comfortable and pleasant.
意大利薄瓷片等现代材料为空间的整体性做出了极大贡献,少许怀旧的古典韵味引人入胜,但家具和艺术品的现代构型又令其充满活力。会客区完全打开面向客厅和餐厨,与之共享明媚的室外光线。
Modern materials like Italian thin porcelain tiles have significantly contributed to the overall coherence of the space. A hint of nostalgic classical charm adds intrigue, while the contemporary design of furniture and artworks infuses vibrancy. The guest area seamlessly opens up to the living room and dining-kitchen space, sharing the radiant outdoor light.
会客区完全打开面向客厅和餐厨,与之共享明媚的室外光线。
The guest area is fully open, facing both the living room and the dining-kitchen space, sharing the abundant outdoor sunlight.
Whether in the bedroom or the bathroom, the delicate strokes on the facades always manage to capture the essence of the space. A touch of contrasting color acts like a pebble dropped into water, creating ripples that quickly blend into the whole. Adjustments like the dimensions of mirrors and washbasins enhance usability, fully realizing functionality. Often, the outcome itself approaches the realm of art.
这两个迥异风格的空间得以落成,更多的要感谢业主方的信任和对开放性的支持,这给了设计团队极大的空间。华熙LIVE·成都528艺术村,为有艺术梦想的造梦者提供土壤是最为重要的。”
After the completion of the project, the owner expressed immense satisfaction with the achieved results. The realization of these two distinctly different styles owes much to the trust and support from the client, which has provided the design team with ample room for creativity. At Huaxi 528 Art Village, providing fertile ground for dreamers with artistic aspirations is of utmost importance.
- WWD Design Director, Juan Juan
城市图景、居住氛围、态度主张,在平衡与交融中最终成就新住宅空间。
华熙LIVE·成都528艺术村,它与活力无限的城市界面遥相辉映,成为垂直空间中生机勃勃、自由贯通的立体场域,静待入住者缔造艺术、融入生活之美。
Cityscape, living ambiance, and attitudinal expressions all culminate to shape new residential spaces through a delicate balance and integration.
At Huaxi 528 Art Village, it harmonizes with the vibrancy of the urban interface, becoming a three-dimensional domain brimming with vitality and free-flowing connections within vertical space. It awaits residents to weave art and immerse themselves in the beauty of life.
北京华熙万物设计有限公司位于中国北京,隶属华熙国际投资集团有限公司,是目前国内较有影响力的空间设计及项目管理公司之一。依托华熙国际的强大平台,实现全资产全专业全流程的设计管理及落地呈现。产业业态覆盖文体场馆、商业综合体、酒店、综合写字楼、影院、地产销售中心、样板间、美术馆、大宅、公寓等多种类型。
mage WanWU Design Co.,LTD located in Beijing, China, is a subsidiary of Bloomage International and is currently one of the most influential space design and project management companies in China. Relying on the powerful platform of Bloomage International, it realizes the design management and landing presentation of all assets, all professions and all processes. The industrial format covers various types such as cultural and sports venues, commercial complex cultural and creative hotels, comprehensive office buildings, cinemas, sales centers, and model rooms.
北京华熙万物设计有限公司是目前国内较为新锐的空间设计团队及设计咨询公司。创始人劉卷卷 善于以独特的视角和敏锐的商业嗅觉挖掘空间的创造潜力,追求创新与创造,以独树一帜的设计语言来诠释空间的可对话性,”万物皆可期待”是华熙万物团队一直追求的设计目标,提供给客户提供高溢价的设计产品与服务。自成立以来以来,带领团队斩获多项国际设计大奖。华熙万物以原创,新锐,打破与对话的态度去做设计的最大赋能。
Beijing Bloomage WanWU Design Co.,LTD is currently one of the emerging spatial design teams and design consulting firms in the domestic market. Founded by Juanjuan Liu, the company excels in exploring the creative potential of spaces from a unique perspective and with a keen business acumen. It pursues innovation and creativity, using a distinctive design language to interpret the conversational nature of space. Expect the Unexpected in All Things has always been the design goal pursued by the WWD All-Things team, offering clients high-value design products and services. Since its inception, the company has led the team to achieve numerous international design awards. WWD All-Things empowers design through an attitude of originality, innovation, disruption, and dialogue.
采集分享
 举报
举报
别默默的看了,快登录帮我评论一下吧!:)
注册
登录
更多评论
相关文章
-

描边风设计中,最容易犯的8种问题分析
2018年走过了四分之一,LOGO设计趋势也清晰了LOGO设计
-

描边风设计中,最容易犯的8种问题分析
2018年走过了四分之一,LOGO设计趋势也清晰了LOGO设计
-

描边风设计中,最容易犯的8种问题分析
2018年走过了四分之一,LOGO设计趋势也清晰了LOGO设计



























































































