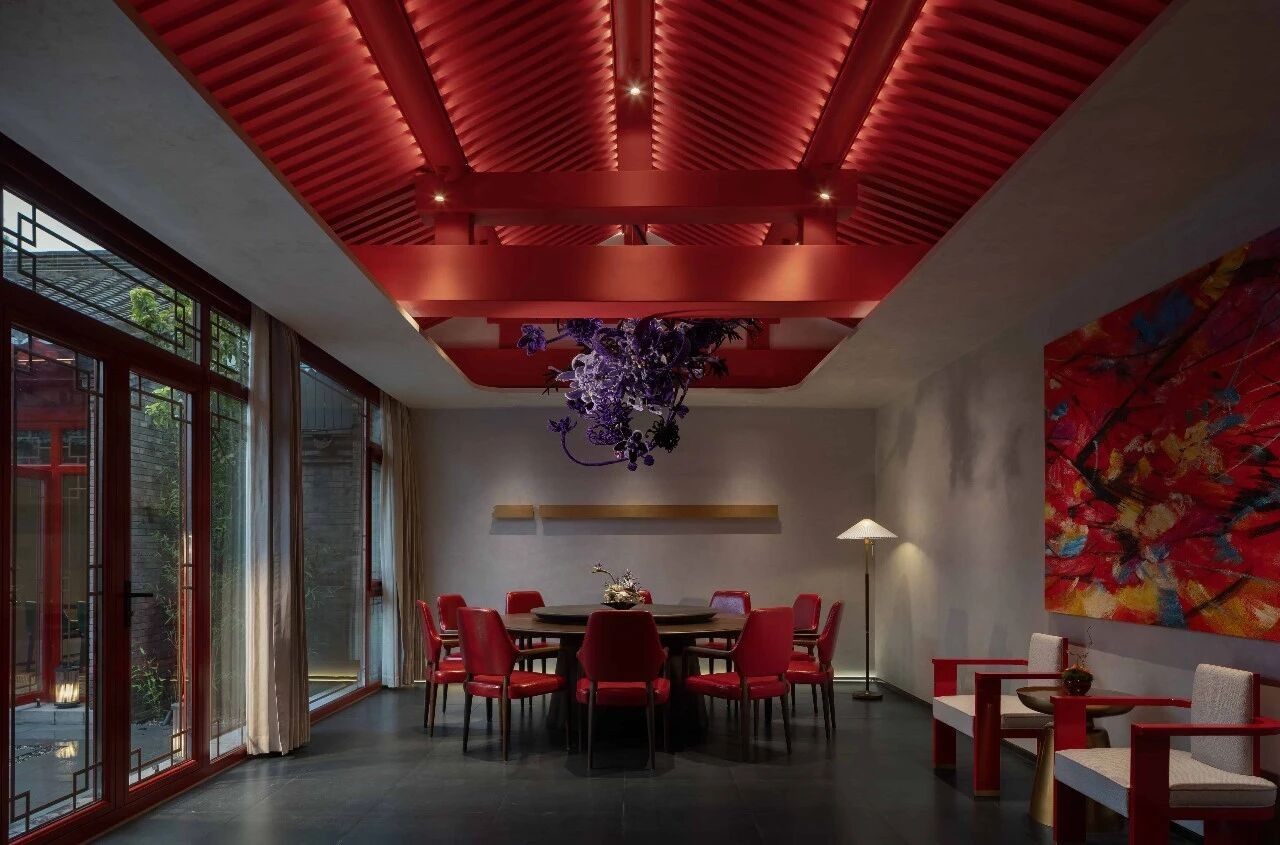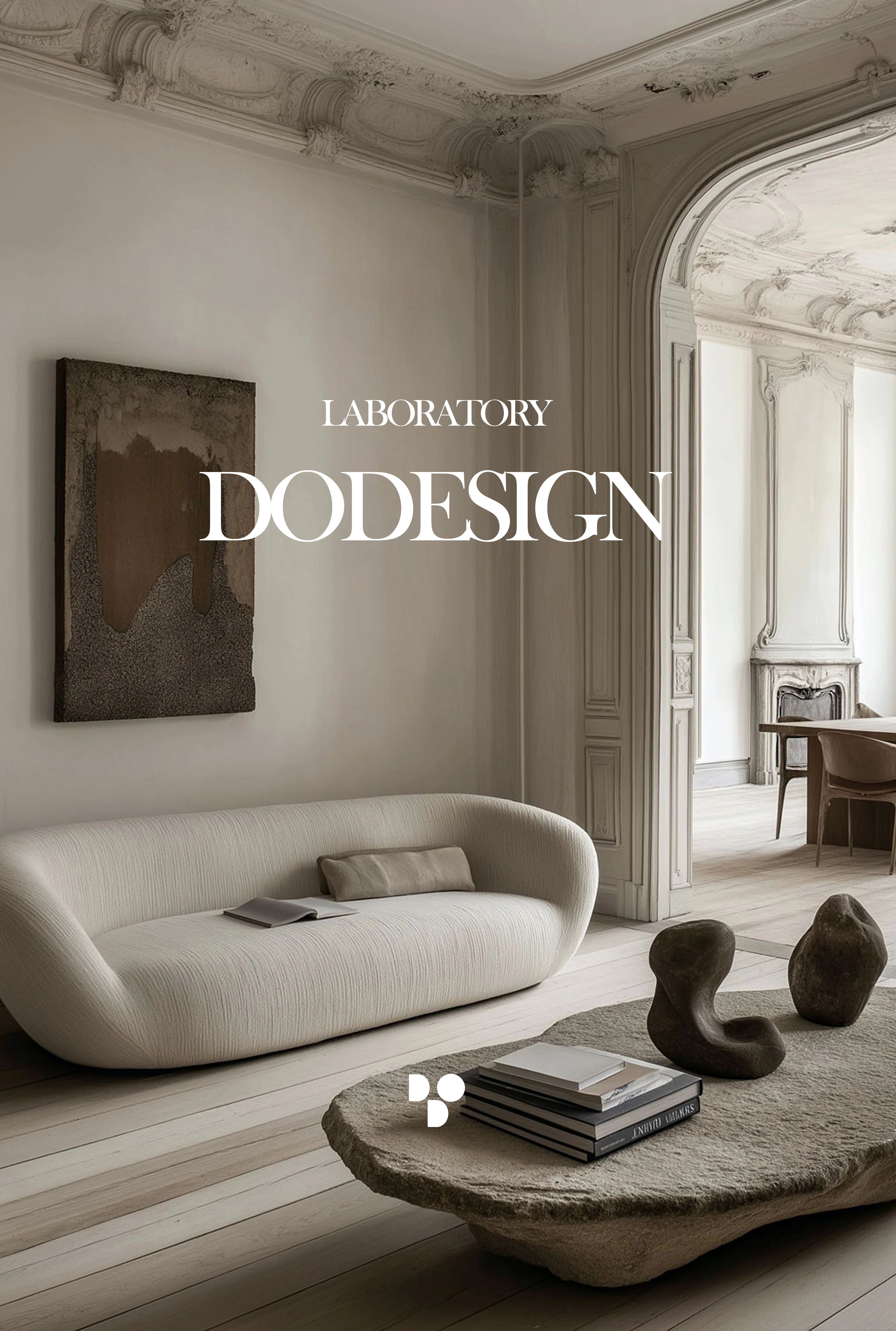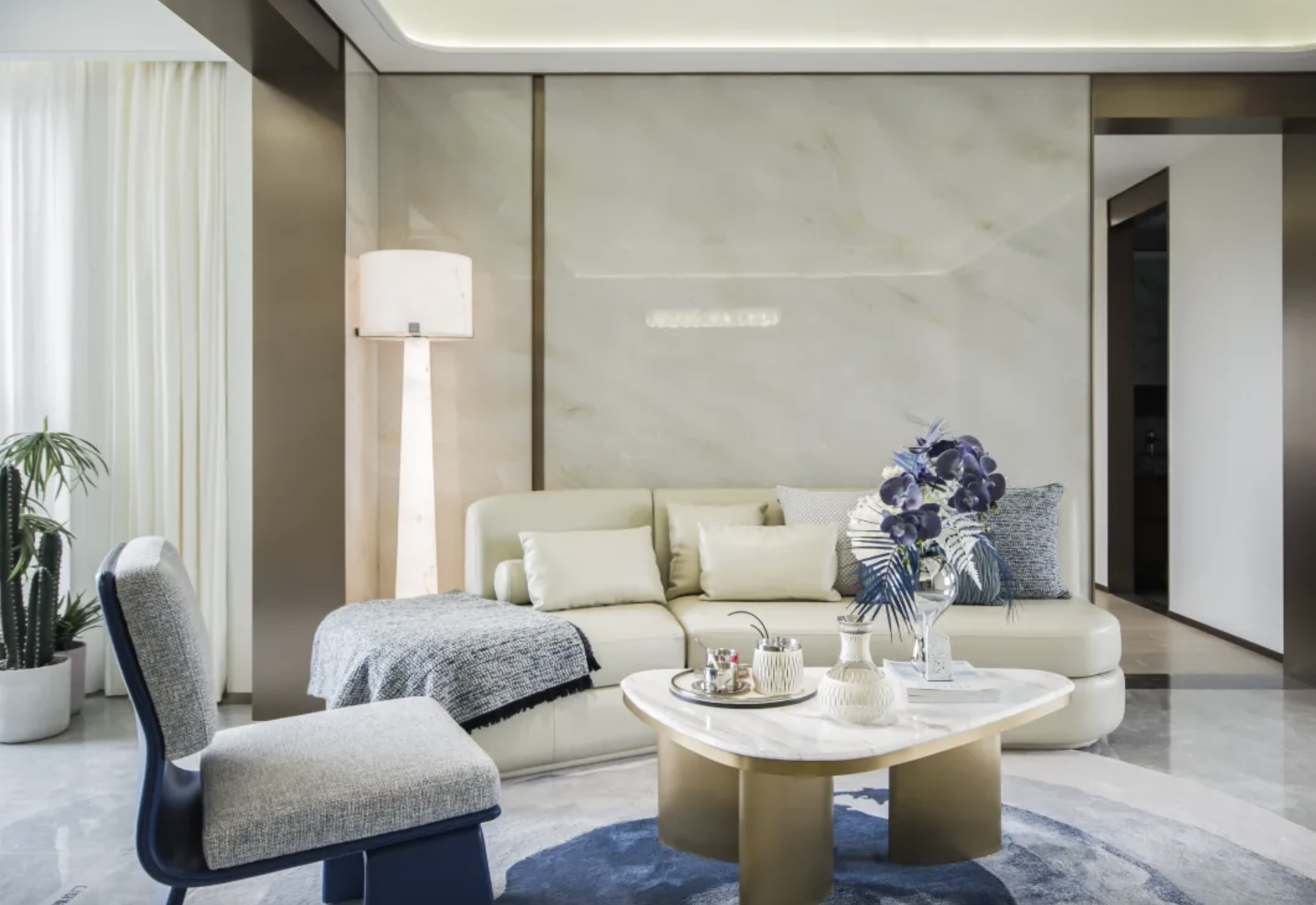灵动 活力且创新 首
2023-08-03 22:08
West Hub位于西剑桥的中心地带,是大学愿景的关键,即将该地点转变为一个充满活力和活跃的城市教学和研究区。新建筑代表了大学为员工、学生和邻近机构提供便利设施的方式的一次重大变化。
Located in the heart of West Cambridge, the West Hub is key to the Universitys vision to transform the site into a vibrant and active urban teaching and research area. The new building represents a major change in the way the University provides amenities for staff, students and neighboring institutions.
West Hub是West总体规划更广泛重建的一个组成部分,该规划将包括Jestico Whiles设计的Ray Dolby中心(卡文迪什实验室的新核心,该大学世界著名的物理系),以及一个新的景观花园,将坐落在两座新建筑之间。现有的西剑桥基地是世界领先的技术和物理科学学术和商业研究的所在地。
The West Hub is an integral part of the wider redevelopment of the West masterplan, which will include the Jestico Whiles-designed Ray Dolby Center (the new heart of the Cavendish Laboratory, the Universitys world-renowned physics department), and a new landscaped garden that will sit between the two new buildings. The existing West Cambridge site is home to world-leading academic and commercial research in technology and the physical sciences.
在接近West Hub时,Jestico Whiles看到了为大学开发新建筑类型的机会。在与广泛的大学和社区利益相关者进行广泛磋商后,Jestico Whiles受到启发,利用其在其他领域的经验来为建筑的概念提供信息:借鉴当代餐厅和协作工作空间等示例,该实践设想了一个灵活的空间,培养跨部门的联系,鼓励员工和学生相互交流,以及行业合作伙伴和更广泛的社区。现代简约风格不失时尚典雅,设计简洁明了,材质富有质感,线条规整,整体布局让人感觉大方舒适。
Approaching West Hub, Jestico Whiles saw an opportunity to develop a new building typology for the University. After extensive consultation with a wide range of university and community stakeholders, Jestico Whiles was inspired to utilize its experience in other fields to inform the buildings concept: drawing on examples such as contemporary restaurants and collaborative workspaces, the practice envisioned a flexible space that fosters cross-departmental connections and encourages staff and students to interact with each other, as well as industry partners and the broader community.
West Hub 围绕社区的需求和个人的偏好进行设想,为学习、会议和社交提供各种有吸引力、适应性强和高质量的空间。建筑内更具结构的空间与宽敞的流通区域相结合,可用作分组讨论和非正式的社交或学习区域。
The West Hub was envisioned around the needs of the community and the preferences of individuals, providing a variety of attractive, adaptable, and high-quality spaces for learning, meeting, and socializing. More structured spaces within the building are combined with spacious circulation areas that can be used for breakout sessions and informal socializing or study areas.
既有传统的图书馆空间,也有一系列个人和小组学习区。这些区域处于各种半封闭和开放式环境中。建筑内的学术功能由地面层的新自助餐厅和酒吧支持,直接通向新的绿地和公共领域。
There are both traditional library spaces and a range of individual and group study areas. These areas are in a variety of semi-enclosed and open plan environments. Academic functions within the building are supported by a new cafeteria and bar on the ground floor, with direct access to the new green space and public realm.
一条定制的固定家具带创造了一个引人注目的中央脊柱,编织了建筑物的长度。它被称为“学习脊椎”,是作为建筑物内的组织工具创建的,部分是寻路,部分是家具,部分是空间分隔器。学习脊柱的功能是封闭私人空间,放松以创造开口,构建视图,或断裂以细分较大的房间。由彩绘钢板形成的主楼梯也起到了类似的作用。它在整个建筑中可见,随着其铰接形式在中央中庭内展开,它垂直连接建筑。
A custom fixed furniture strap creates a dramatic central spine that weaves the length of the building. Known as the learning spine, it was created as an organizational tool within the building, part wayfinding, part furniture, part space divider. The function of the Learning Spine is to enclose private spaces, to relax to create openings, to build views, or to break up to subdivide larger rooms. The main staircase, formed from painted steel panels, serves a similar purpose. It is visible throughout the building, and as its articulated form unfolds within the central atrium, it connects the building vertically.
这些空间类型部分基于剑桥大学的一篇研究论文“Photolib:研究和重新构想图书馆环境”,该论文旨在建立整个大学研究需求的详细而可靠的图片。Jestico Whiles在这项研究的基础上为该建筑制定了详细的简报。在此过程中,建立了低、中、高强度学习空间的概念;每一种都需要不同的声学、家具、空间和灵活性方法。
These spatial typologies are based in part on a Cambridge University research paper Photolib: studying and re-imagining the library environment, which aimed to establish a detailed and reliable picture of research needs across the University.Jestico Whiles developed a detailed brief for the building based on this research. . In the process, concepts for low, medium and high intensity study spaces were established; each requiring different approaches to acoustics, furniture, space and flexibility.
这些详细的知识使Jestico Whiles能够为大学开发一个变革性的教学和学习环境,根据现实世界的研究仔细考虑邻接关系,使整个建筑的使用灵活性和效率。因此,该建筑具有高度的灵活性,可以应对日常使用和活动的变化,从长远来看,可以满足随着时间的推移不断变化的需求。
This detailed knowledge enabled Jestico Whiles to develop a transformative teaching and learning environment for the University, carefully considering adjacencies based on real-world research to allow flexibility and efficiency of use throughout the building. As a result, the building is highly flexible, responding to changes in day-to-day use and activities and, in the long term, meeting changing needs over time.
该建筑覆盖着折叠和穿孔的铝,看起来像面纱,反映了周围景观的色调和颜色。它的外观是动态的,每天都在变化,每小时都在变化,反映了日光的变化模式和季节的变化。黄昏时分,立面内的集成照明通过穿孔覆层发光,使建筑栩栩如生,在校园中心露出温暖的灯笼般的灯笼。
The building is covered in folded and perforated aluminum that looks like a veil, reflecting the tones and colors of the surrounding landscape. Its appearance is dynamic, changing from day to day and hour to hour, reflecting the changing patterns of daylight and the seasons. At dusk, integrated lighting within the façade glows through the perforated cladding, bringing the building to life and revealing a warm, lantern-like light at the center of campus.
这种渗透性有助于吸引人们进入自助餐厅,同时鼓励从建筑物进入阳光充足的花园和公共领域。Jestico Whiles的亲生物设计方法加强了建筑与景观的联系。紧邻立面的外部雨水花园被吸引到建筑物中,形成两个郁郁葱葱的内部花园,位于光线充足的中庭。
This permeability helps to draw people into the cafeteria while encouraging access from the building into the sunny gardens and public realm.Jestico Whiles biophilic design approach reinforces the buildings connection to the landscape. An external rain garden immediately adjacent to the façade is drawn into the building, creating two lush internal gardens located in a light-filled atrium.
作为韩国最大的化妆品集团总部,设计团队旨在创建一个与这座城市文化脉络相一致的室内空间,将城市的活力和色彩注入到位于顶层的核心空间中,为在这里工作的人们创建一个活力且创新的工作环境。
As the headquarters of Koreas largest cosmetics group, the design team aimed to create an interior space in keeping with the citys cultural pulse, infusing the citys vibrancy and color into the core space on the top floor, creating a dynamic and innovative work environment for the people who work here.
由David Chipperfield Architects建筑师事务所设计的总部大楼于2017年建成完工。KINZO设计团队运用自然材质和响亮的色彩塑造了一个与其它楼层截然不同的室内空间。暗黑色网格天花和大量欧松板室内构造构建出一个值得玩味的趣味空间。
Designed by David Chipperfield Architects, the headquarters building was completed in 2017, and the KINZO design team used natural materials and loud colors to create an interior that is very different from the rest of the floor. The dark black mesh ceiling and the extensive eurowood interior construction create a playful and interesting space to play with.
面向内部庭院的公共区域设有咖啡吧和休闲廊,有着大学校园般的青春活力。
除了研究、头脑风暴和演讲的地方,这里还有一处可容纳8000多本书籍的圆形竞技场般的阶梯座,阶梯座的外圈设有大量阅读区。
The C-shaped floor plan is planned as a workspace and teamwork area. The common area facing the interior courtyard has a coffee bar and lounge with the youthful energy of a university campus. In addition to a place for research, brainstorming and presentations, there is also a circular arena-like staircase that can hold more than 8,000 books, with an extensive reading area on the outer ring of the staircase.
为了给设在这里的初创企业提供激发灵感和新产品的工作空间,设计团队以首尔典型的带有花园的房子为范本,创建一个个有趣的“家庭式”团队工作区。每间花园房面积在60平方米左右,配备了各种基本功能要素,并可根据团队的需求灵活变化。
In order to provide the startups based here with a workspace that will inspire them and their new products, the design team created interesting home-like team workspaces modeled after a typical house with a garden in Seoul. Each garden room is around 60 square meters in size, equipped with a variety of basic functional elements that can be flexibly changed according to the needs of the team.
这里除了有用于会议的花园房、用于专注工作或团队协作的可移动拼接的工作台,还有一个类似脚手架的多功能趣味设计,这个脚手架可以当做空间隔断、也可以当休闲坐具、健身拉杆、头脑风暴等等。
In addition to a garden room for meetings, a movable patchwork workbench for focused work or teamwork, there is also a multifunctional and fun design that resembles a scaffolding that can be used as a space divider, a lounge seating device, a fitness pull-up bar, brainstorming, and more.
就像一个未完成的艺术家工作室,反倒是能给到大家更多的想象空间和天马行空。F21就是这样一个充满创新的灵感空间,让创新、创意、灵感,在这里交流、碰撞、分享和激荡。
Like an unfinished artists studio, F21 is a space full of innovation and inspiration, where innovation, creativity and inspiration can be exchanged, collided, shared and stirred.
采集分享
 举报
举报
别默默的看了,快登录帮我评论一下吧!:)
注册
登录
更多评论
相关文章
-

描边风设计中,最容易犯的8种问题分析
2018年走过了四分之一,LOGO设计趋势也清晰了LOGO设计
-

描边风设计中,最容易犯的8种问题分析
2018年走过了四分之一,LOGO设计趋势也清晰了LOGO设计
-

描边风设计中,最容易犯的8种问题分析
2018年走过了四分之一,LOGO设计趋势也清晰了LOGO设计















































































































