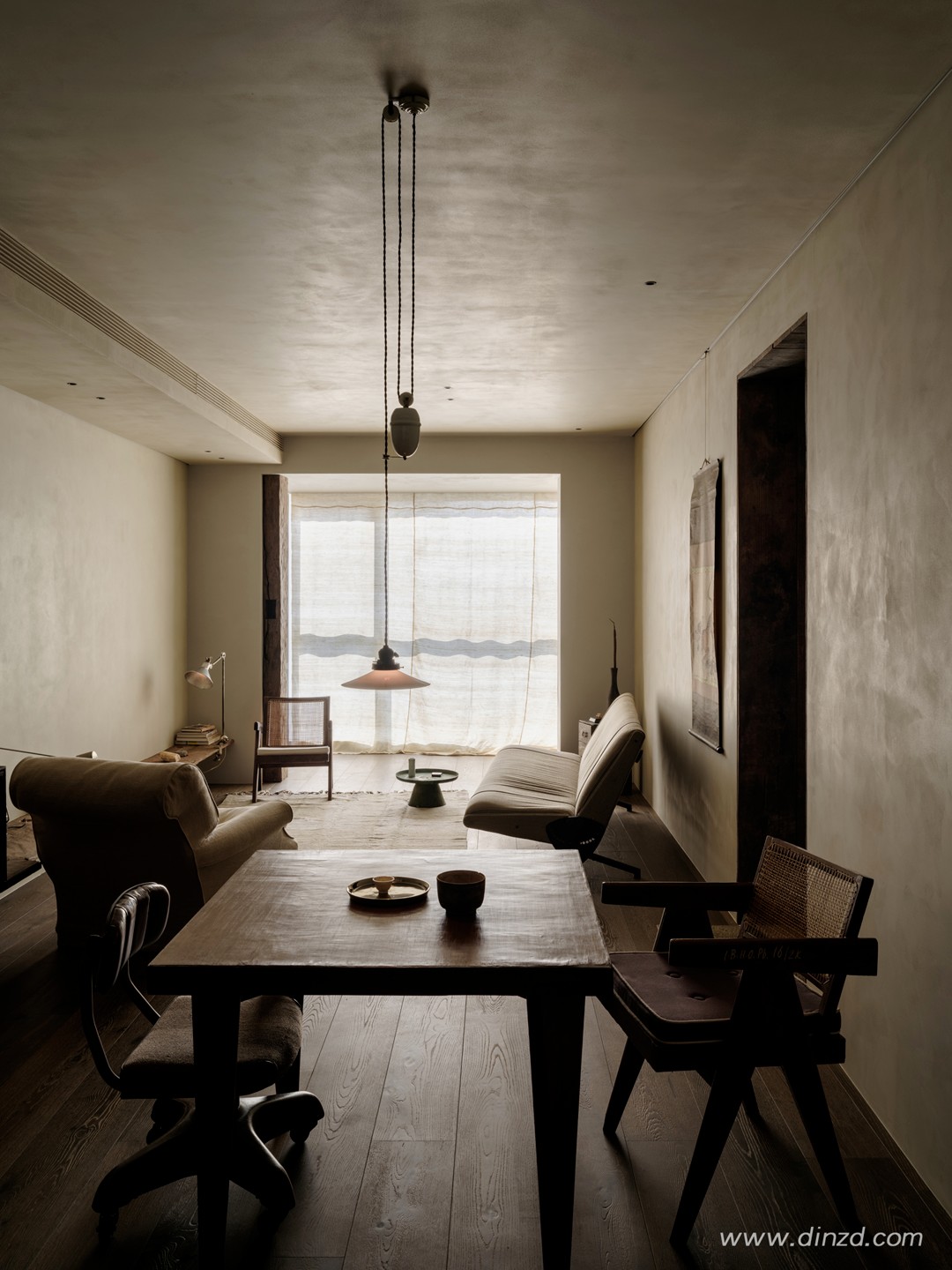新作丨DAYTRIP STUDIO 感性与极简的平衡美学 首
2023-08-02 13:43
空间的一半依赖于设计
另一半则源自于存在与精神
“Half of space depends on design the other half is derived from presence and spirit.”
——安藤忠雄(Tadao Ando)


Highbury House 是位于英国伦敦的一座简约住宅,由 Daytrip.studio设计。Daytrip.studio 承担了重塑室内设计的任务,在感性、有机形式和严格的极简主义之间取得平衡。
Highbury House is a minimalist residence located in London, UK, designed by Daytrip.studio. Daytrip.studio undertakes the task of reshaping interior design, balancing sensibility, organic form and strict Minimalism.






重新定义的空间是根据客户对流动和多功能的生活布置的渴望而量身定制的,可以轻松地满足他们不断变化的需求。居民们指出,“这座房子散发着积极的气息,随着时间的推移,它呈现出不同的一面。它提供了一个美妙的生活和工作环境。”
The redefined space is tailored to customers desire for mobile and multifunctional living arrangements, which can easily meet their constantly changing needs. The residents pointed out, This house exudes a positive atmosphere, and over time, it presents a different side. It provides a wonderful living and working environment










入口通道营造出一种温馨的氛围,通过宏伟的全高入口进入房间,既宽敞又在需要时提供隐私选择。Daytrip.studio 在房间相交处采用了圆形墙壁,为空间注入了柔和感和吸引力。
The entrance passage creates a warm atmosphere, and the room is entered through a grand full height entrance, which is both spacious and provides privacy choices when needed. Daytrip.studio adopts circular walls at the intersection of rooms, injecting a sense of softness and attraction into the space.






自然光充满了房子的所有三层楼,底层展示了一个巨大的盒子状窗户,延伸到整个墙壁的长度。后立面展示了大型现代橡木框窗户和巨大的天窗,为新建的阁楼空间带来了日光。与传统不同的是,厨房位于房屋的前面。
Natural light fills all three floors of the house, and a huge box shaped window is displayed on the ground floor, extending to the entire length of the wall. The rear facade displays large modern oak framed windows and huge skylights, bringing sunlight to the newly built attic space. Unlike tradition, the kitchen is located in front of the house.


这种安排腾出了底层更广阔的部分,形成了宽敞的起居区,可无缝过渡到庭院花园。厨房设计柔和而令人印象深刻,配有大胆的整体大理石岛台和低矮的后柜台,延伸到带软垫的长凳上,形成一个舒适、有凝聚力的用餐空间。
This arrangement frees up a wider part of the ground floor, forming a spacious living area that seamlessly transitions to the courtyard garden. The kitchen design is soft and impressive, equipped with a bold overall marble island and a low back counter that extends onto a padded bench, creating a comfortable and cohesive dining space.




整个住宅均采用精心挑选的各种材料,以其自然魅力和微妙的奢华而著称。
The entire residence is made of carefully selected materials, known for its natural charm and subtle luxury.




“Macabus Fantasy”和“Perla Veneta”等独特的大理石为厨房和浴室等关键房间增色不少,辅以有纹理的水泥墙壁和石灰涂料。宽大的亚麻窗帘为卧室增添了柔软、奢华的质感。阁楼楼层设有一间客房和一间杂物间。
Unique marbles such as Macabus Fantasy and Perla Veneta add color to key rooms such as kitchens and bathrooms, complemented by textured cement walls and lime paint. The spacious linen curtains add a soft and luxurious texture to the bedroom. The attic floor has a guest room and a Utility room.




浴室的灵感源自东京美学,从地板到天花板均铺有乳白色马赛克瓷砖。Daytrip.studio 与Beton Brut的 Sophie Pearce 合作混合使用古董和中世纪家具来装备和设计房子。
The inspiration for the bathroom comes from Tokyo aesthetics, with creamy white mosaic tiles covering the floor and ceiling. Daytrip.studio collaborated with Beton Bruts Sophie Pearce to mix antique and medieval furniture to equip and design houses.








其中包括当代作品,如 David Horan 的触感“Paper”系列,该系列深入研究了法国和日本的剪纸技术,以及 Benni Allan 的 Low 系列曲线木制家具,现已推出黑色橡木材质。这些室内元素的融合打造了一个真正现代的生活环境。
These include contemporary works, such as David Horans tactile Paper series, which has deeply studied the Paper Cuttings technology of France and Japan, and Benni Allans Low series of curved wooden furniture, which has now launched black oak materials. The fusion of these indoor elements creates a truly modern living environment.
INFO
项目名称:HIGHBURY HOUSE
住宅设计
项目坐标:英国 伦敦
主创设计:IWAN HALSTEAD - EMILY POTTER
设计机构:DAYTRIP STUDIO
项目摄影:GARETH HACKER
AGENCY FOUNDER


IWAN HALSTEAD / EMILY POTTER
DAYTRIP STUDIO 联合创始人 / 设计总监
Daytrip Studio
由 Iwan Halstead 和 Emily Potter 创立,是一家总部位于伦敦的设计工作室,专门从事建筑和室内设计。通过对现有建筑和当代设计的深刻理解,创造出经过深思熟虑和认可的空间,通过巧妙地使用材料、注重细节和风格意识,每个项目都对其客户和目的来说是独一无二的。
图片版权Copyright :Daytrip Studio































