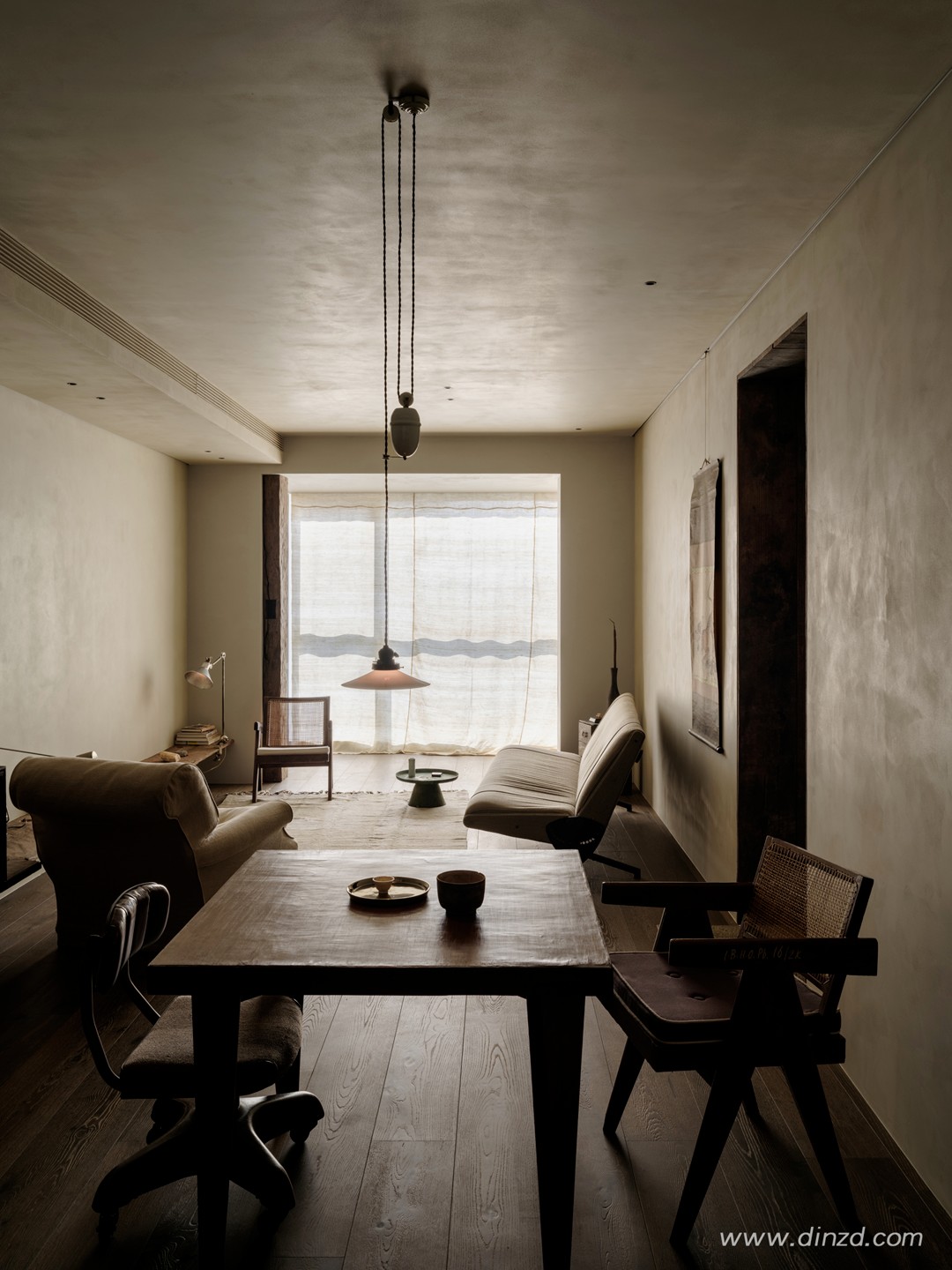Francesc Rifé新作丨空间形体 首
2023-07-30 01:14


近日,
Francesc Rifé
推出了他的最新作品——
Philippe
公寓,是为一个有三个年幼孩子的家庭而设计的,位于瓦伦西亚“红色农场”的标志性建筑内。其设计构思与现代城市的新生活方式息息相关,同时以纺织品为灵感使原本狭小的场地构建出灵活的空间语言。
Francesc Rife has unveiled his latest project, Apartment Philippe, designed for a family with three young children and located in the iconic building of Valencias Red Farm. The design concept is closely related to the new lifestyle of the modern city, while using textiles as inspiration to create a flexible spatial language in an otherwise small site.


纺织品兼具实用和舒适的属性,在公寓内得到广泛应用,它可以轻松自由地改变空间,同时有着简化建造过程和降低人工成本的作用。借鉴日本住宅的风格,室内窗帘模糊了空间的客观尺度,以隐约、遮蔽、开放等多种形式来划定柔软的功能边界
Textiles, which combine practical and comfortable properties, are widely used in apartments, where they can easily and freely change the space, while simplifying the construction process and reducing labor costs. Drawing on the style of Japanese houses, the interior curtains blur the objective scale of the space and delineate the soft functional boundaries in various forms such as obscurity, shading, and opening.














榻榻米有着多功能性的可能,业主既可以在上面放置日本传统的蒲团(日本用作座位或床的棉席),在需要时,亦可作为休息区或儿童房和客房,还可以将这两个
“房间”转换为多功能或游戏空间。
The tatami has the potential for versatility, allowing the owner to place a traditional Japanese futon (a cotton mat used as a seat or bed in Japan) on it, as a seating area or as a childrens room and guest room when needed, and to convert the two rooms into a multi-functional or play space.












建筑的历史沉淀主要体现在餐厅、厨房和客厅的开放式地面,一部分铺设了从不同区域回收的瓦伦西亚砖材,其余部分则使用了微水泥,以此柔化环境,并使建筑结构更加突出。原始壁炉损坏的部分得到了修复,其余部分则刷成了与墙壁相同的中性灰色涂料。
The historical footprint of the building is reflected in the open floor of the dining room, kitchen and living room, some of which are laid with Valencian bricks recycled from different areas, while the rest are made of micro-cement to soften the environment and make the structure stand out. Damaged parts of the original fireplace were restored and the rest painted the same neutral gray paint as the walls.










室内一张黑色的白杨木材质桌子,可根据空间功能及需要展开或折叠,既可作为办公之用,也可用于日常就餐。一体化的定制家具在公寓中扮演着重要的角色,这也是
Francesc Rifé
工作室一次全新的设计理念实践。
Inside, a black aspen table can be opened or folded according to the space function and needs, which can be used for office or daily dining. Integrated custom furniture plays an important role in the apartment, which is also a new design concept practice of Francesc Rife studio.




















图片版权 Copyright :Francesc Rifé































