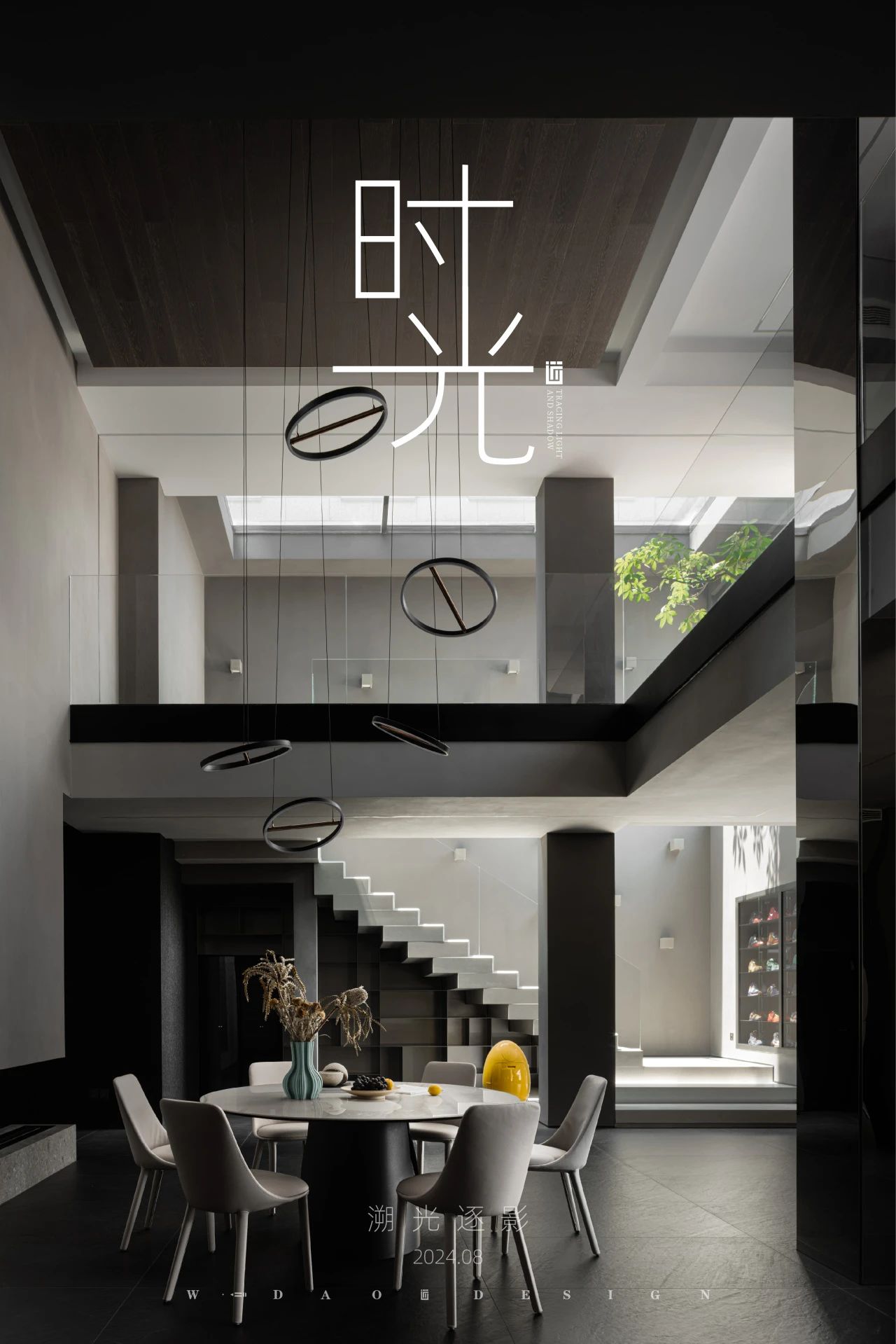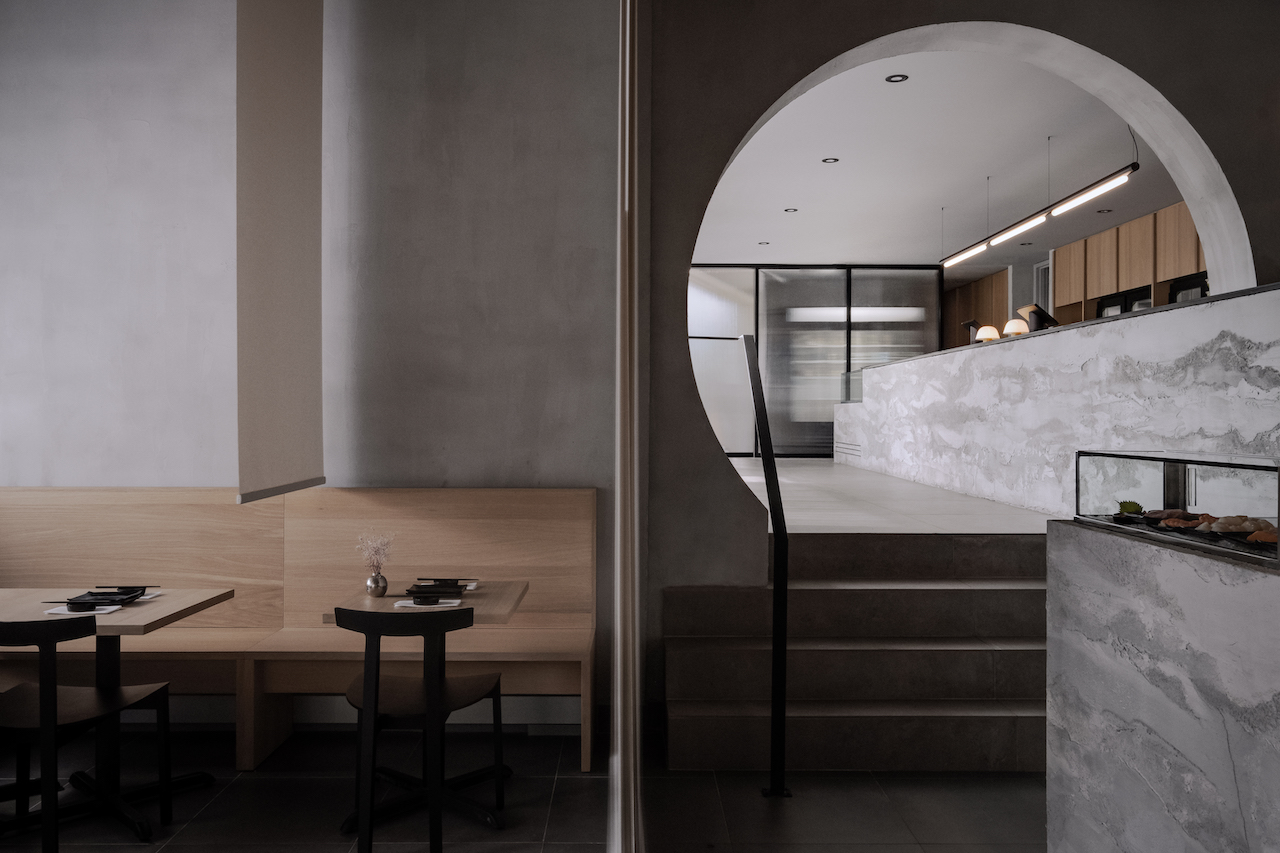Block722新作丨构筑自然 首
2023-07-25 22:23


位于地中海海岸一处岩石斜坡上的
Viglostasi
住宅,是
Block722
最新完成的设计作品,从远处看,它就像一座传统的海岛民居。客户在考察了不同的岛屿和翻阅了
Block722
过去的一些项目并受到启发,希望在
Cycladic Island of Syros
僻静的自然环境中建造属于自己的度假胜地。
Located on a rocky slope on the Mediterranean coast, the Viglostasi house is Block722s latest design and, from a distance, looks like a traditional island house. The client was inspired to build his own resort in the secluded natural surroundings of the Cycladic Island of Syros after exploring different islands and reviewing some of Block722s past projects.


受希腊岛屿上民居的启发,设计巧妙地借鉴了爱琴海沿岸的居住类型
Block722
Inspired by the dwellings of the Greek islands, the design cleverly borrows from the living types of the Aegean coast - low volumes, simple facades or structural buildings, which are usually distributed in various areas of the hill and facing the sea. This fits perfectly with Block722s expertise in understated, gentle architecture, minimalist forms, natural materials and the use of neutral colors.












客户希望拥有一处宽敞、舒适和安静的空间用来居住、款待和娱乐,并充分体现岛上慢节奏的生活方式。最终,这组占地
500㎡的建筑群由低矮和正交的体量关系构成,围绕着内部空间和露台、花园与庭院的路径的串联而进行合理布置。
The client wanted a spacious, comfortable and quiet space to live, entertain and entertain, and fully reflect the slow pace of life on the island. As a result, the 500 m2 complex consists of a low and orthogonal volume relationship, arranged around the internal Spaces and paths of terraces, gardens and courtyards.














建筑主体包含一间主卧和一间次卧,以及一个流动的开放式生活空间。另外,有两间客房提供额外的功能补充,通过公用设施和景观与主要空间相连。位于中央的室外
“广场”将所有空间连接起来,使其成为整个建筑的中心,通向无边际泳池,于此,可以直接地欣赏到自然的景观。
The main body of the building contains a master bedroom and a second bedroom, as well as a flowing open-plan living space. In addition, two rooms provide an additional functional complement, connected to the main space by utilities and views. The central outdoor plaza connects all the Spaces, making it the center of the building, leading to the infinity pool, where you can directly enjoy the natural landscape.














建筑体块被错落有序的分布在差异化的地形上,利用陡峭坡度提供不同的室外景观视野。石头、木材和陈设物件之间恰当的布置,使该综合体在广阔的希腊景观中更加凸显家的魅力。光、自然的色调、
Palladiano
地板、传统的百叶窗和藤架、种植了当地物种的花园和绿色屋顶,进一步强化了这种氛围。
The building blocks are arranged in an orderly manner on a differentiated terrain, using steep gradients to provide different views of the outdoor landscape. The proper arrangement of stone, wood and furnishings makes the complex more homely in the vast Greek landscape. Light, natural tones, Palladiano flooring, traditional shutters and pergolas, gardens planted with local species and a green roof further enhance the atmosphere.


















图片版权 Copyright :Block722































