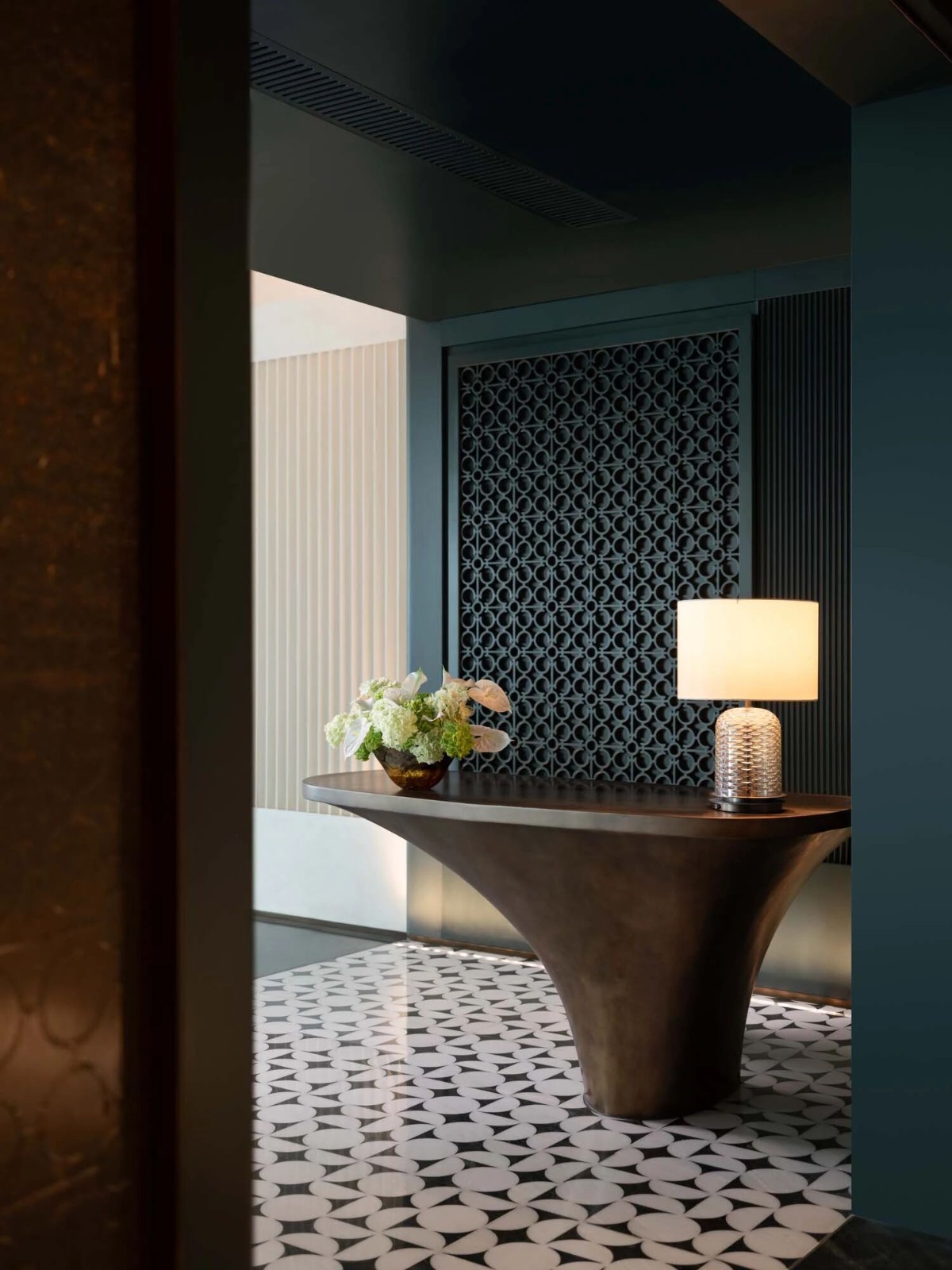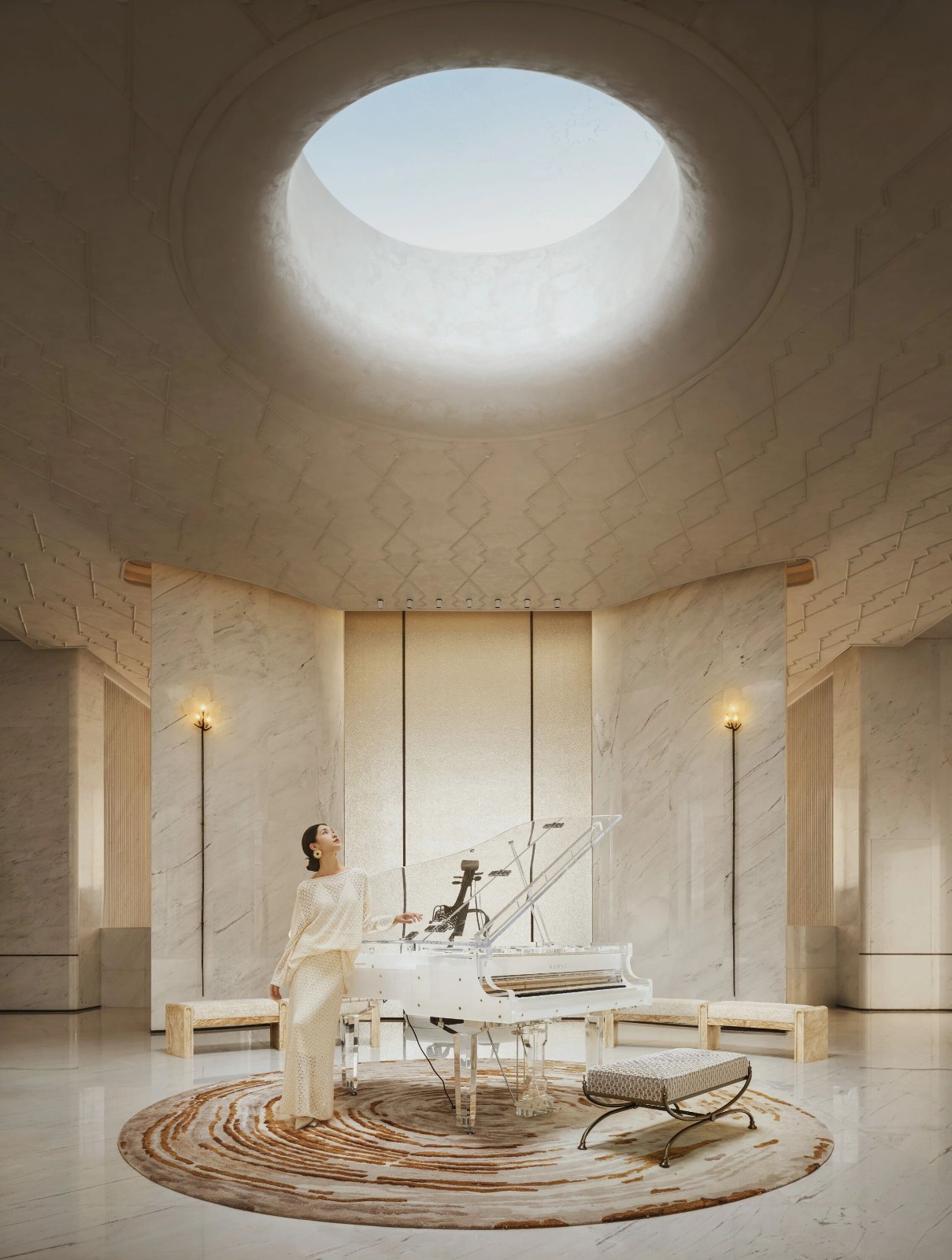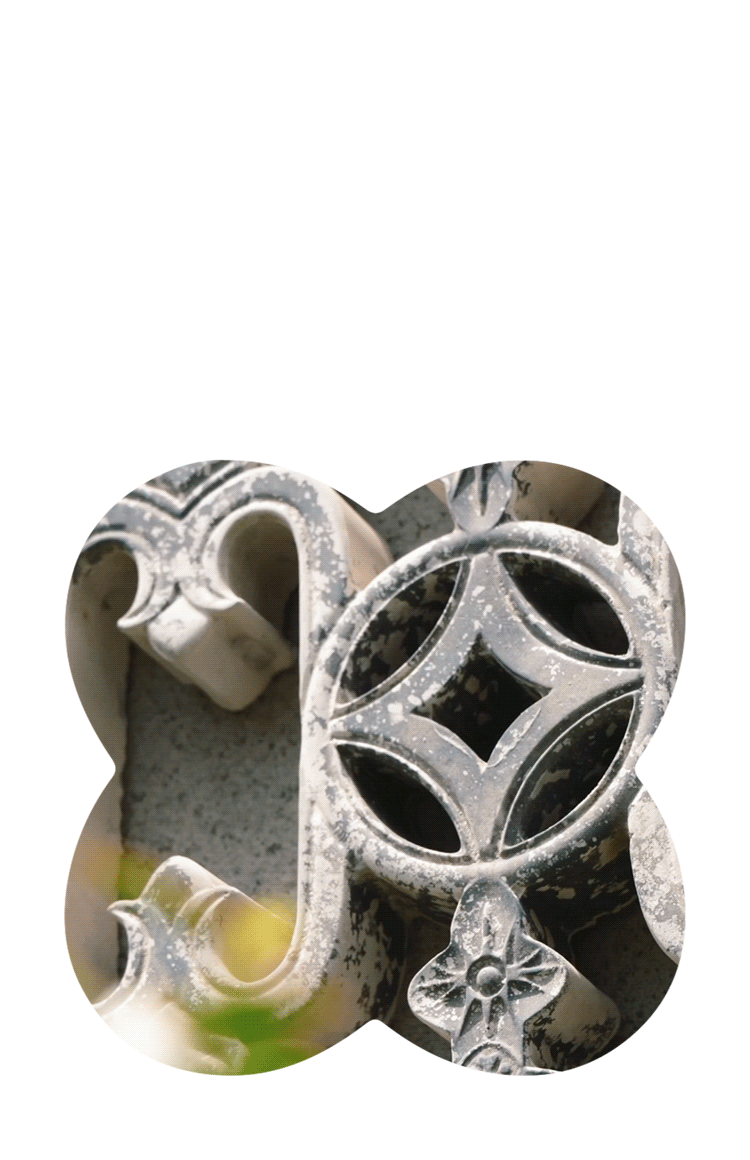CCD新作丨1155㎡安徽置地合肥别墅设计—昭华所致 · 艺术于合! 首
2023-07-20 13:38


奢华尺度·
墅式生活
CCD·无物用安徽置地合肥别墅给出了答案
Space is not a cold living machine, but a container with an artistic sense that carries the beautiful life of the present.
Anhui Land Hefei Villa provides the answer, setting a new height for living standards and interpreting the cutting-edge life of the Greater Bay Area. Every detail and every draft are repeatedly polished and crafted with ingenuity.
在喧嚣中栖居,内心回归自然;在设计中寻觅平衡,营造人居新境,领略那城市与自然相互融合的空间之美。
Living in the hustle and bustle, returning to nature within; Seeking balance in design, creating a new living environment, and experiencing the beauty of the space where the city and nature blend together.


缔造艺术与生活
大面积的落地窗与开放式布局相融合,将自然的光线饱和地注入室内,以其互动性增强空间的生命力,豪宅气质在巨大的空虚中凸显。The large-area french window integrate with the open layout, saturate the natural light into the interior, enhance the vitality of the space with its interactivity, and highlight the luxury house temperament in the huge emptiness.


1F 客廳
选用细腻的鱼肚白大理石、温馨的木饰面,搭配精致的家具,令人们不觉沉溺于闲适与安缓中。Using delicate fish belly white marble and warm wood veneer, paired with exquisite furniture, people unconsciously indulge in leisure and tranquility.








复古沙发
经典独特的模块化设计


灵感来源于自由舞动的缎带
灵动的曲线唤起内在的生命力,打造出互诉心事的亲密空间




Each work is a pure handmade artistic crystallization, full of personality and soul, interpreting specific meanings in an abstract form, outlining a space that touches the soul.




1F 餐廳
Comfortable dining tables and chairs, simple lighting, exquisite tableware and floral art, each flower and wood showcases the purity of being a monk, creating a warm and joyful dining atmosphere and a sense of ritual in life.


纯手工雕刻
重新调整传统家具风格
02
华丽松弛的质感
空间可开可合,动线环绕,让整个空间增添更多节奏与变化,造型独特的艺术饰品在相对简约的空间里有了可品的细节,打造一种宁静的氛围。
The space can be opened and closed, with dynamic lines surrounding it, adding more rhythm and changes to the entire space. The unique artistic decorations in the relatively simple space have exquisite details, creating a peaceful atmosphere.




4F 起居室
The wooden combination is circular and inlaid with an antique mirror, and the outer mini concave surface is decorated with retro gold metal foil, which is exaggerated and eye-catching.


以柔和、性感的曲线
黄铜细节
Inspired by the spirit and mission of the famous Cirque du Soleil, the sofa gently embraces the seated people with soft and sexy curves. The brass details and elegant lines complement each other.




The coffee table depicts nature in an innovative way, with an elegant floating coffee table base and a golden surface made of cast brass, with a unique textured finish.




4F 书房
The design of the study is simple yet artistic, with unique hanging paintings and tables and chairs forming a color echo.




4F 主卧
Flexible and minimalist, elegant and restrained, with humanized considerations and detailed creation, transforming complexity into simplicity, using deep tone matching, grand and steady, fully reflecting the modern elegance.
03
诠释现代至臻
超越常规的美学范式,挑战艺术的边界。凸显豪宅气质,创造出令人惊叹的视觉体验。
Beyond conventional aesthetic paradigms, challenging the boundaries of art. Highlight the temperament of luxury homes and create an amazing visual experience.


B1 会客厅
The clever spatial arrangement interlaces different spaces and creates a perfect interactive relationship. The rotating staircase breaks the rigidity and monotony of space, bringing dynamic changes to the entire space.




The sofa in the reception hall is a unique, abstract, and comfortable artwork that connects straight lines or creates very tight curves through zippers, luxurious and flexible.


B1 红酒雪茄
04
极致经典的色彩
不规则的摆放体现了空间的趣味性,通过书架上的儿童书籍与饰品摆件去营造亲子轻松温馨氛围。
The irregular placement reflects the fun of the space, creating a relaxed and warm atmosphere for parents and children through the childrens books and decorations on the bookshelf.




2F父母房
Exquisite rainforest murals combined with playful lighting fixtures create a relaxed living scene


3F 女孩房
项目名称|安徽置地合肥别墅
项目地址|合肥市蜀山区芙蓉路与莲花路交界口
项目业主|安徽汇高置地有限公司
设计面积 |1155平方米
硬装设计|CCD香港郑中设计事务所
李磊、王伟鹏、李晨
刘奕辰、林少梅 、辛珊珊
艺术顾问|CCD · WOWU无物艺术顾问































