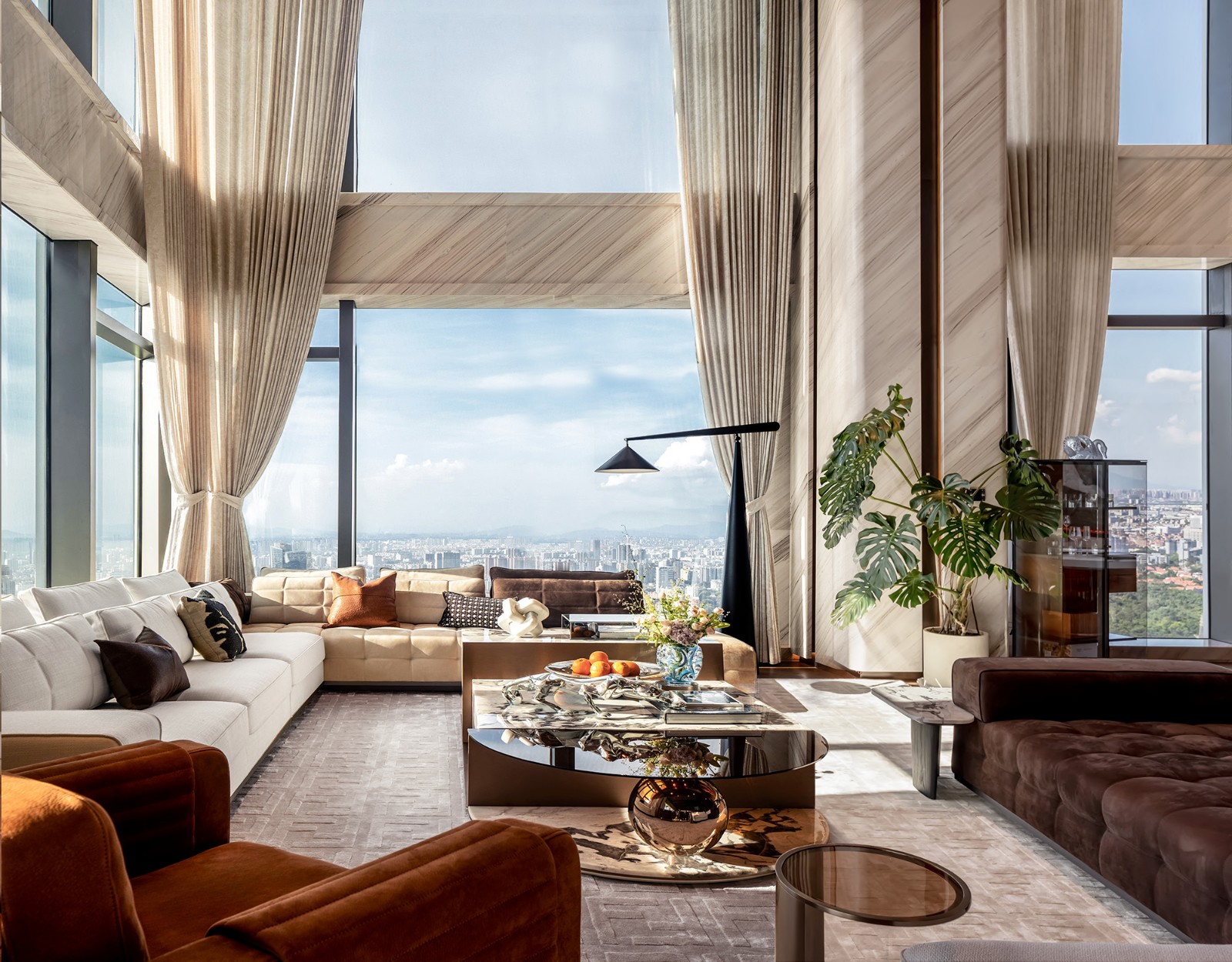餐饮 东莞轨道大厦餐厅项目 首
2023-07-17 13:43


在东莞轨道大厦自助餐厅的设计中通过运用轨道文化元素结合整体形象,提高定位,营造办公人员和商场顾客的好感。
In the design of the self-service restaurant of Dongguan Rail Building, the local subway culture elements are combined with the overall image, which improves the positioning and creates the favor of office staff and shopping mall customers.


▷餐厅平面布置图


自助餐厅以当地与文化为主题,运用轨道地铁文化体现地域特色,同时搭配合适的餐饮吸引游客和当地人。
With the theme of local and culture, the cafeteria uses rail subway culture to reflect regional characteristics, while matching suitable catering to attract tourists and locals.


以在空间中,再造符合轨道交通特点、在地文化,并符合当下审美,引领设计认知的新场景。
In order to reconstruct the new scene that conforms to the characteristics of rail transit and the culture on the ground, and conforms to the current aesthetics, it leads the design cognition.






项目选址空间属东莞轨道大厦自营物业,整个餐厅由附属的裙房整层打通。
The project location space belongs to the self-operated property of Dongguan Rail Building. The entire restaurant is opened by the entire floor of the attached skirt.


设计难点其一,在于商业空间的形体不规则,因此通过功能分区和地面材质划分,虚实结合使空间显得通透。同时,通过装饰将视线聚焦实现功能与装饰的统一,做出导向的效果,也体现主体与空间融合感受。
One of the design difficulties is that the shape of the commercial space is irregular, so through the functional zoning and ground material division, the combination of virtual and real makes the space appear transparent. At the same time, focusing the line of sight through decoration realizes the unity of function and decoration, and makes a guiding effect, which also reflects the fusion feeling of the main body and space.
The second difficulty of design is the dense column network restriction. By emphasizing the combination of column network and function, the design forms an artistic combination of indoor architecture sequence, thereby realizing the combination of space design sense and track culture.






包房与自助餐区保持统一,同时为根据不同的使用需求满足差异化。通过撞色和灯光打造高雅的用餐格调。
The private room and the buffet area remain uniform, while meeting the differences according to different use needs. Create an elegant dining style through coloring and lighting.








包房设计的构设满足了会客、洽谈和用餐功能,基本匹配不同人群的需求。软硬装叠合出的色彩层次与餐厅主题保持一致。
The design of the private room meets the functions of meeting guests, negotiation and dining, and basically matches the needs of different groups of people. The color levels superimposed by the soft and hard decoration are consistent with the restaurant theme.








通过设计在空间传递品牌完整的世界观、价值观;设计手法不仅是一种艺术手段,更是精神意志的抽象传达。
Deliver the complete world outlook and values of the brand in space through design; Design technique is not only an artistic means, but also an abstract transmission of spiritual will.




随当下餐饮行业发展不断提升,品牌基因快速迭代创新,空间场景创新和表达成为竞争出圈与建立品牌认知的重点。
With the continuous development of the current catering industry, brand gene is rapidly iterating and innovating, and space scene innovation and expression have become the focus of competition out of the circle and brand awareness.





































