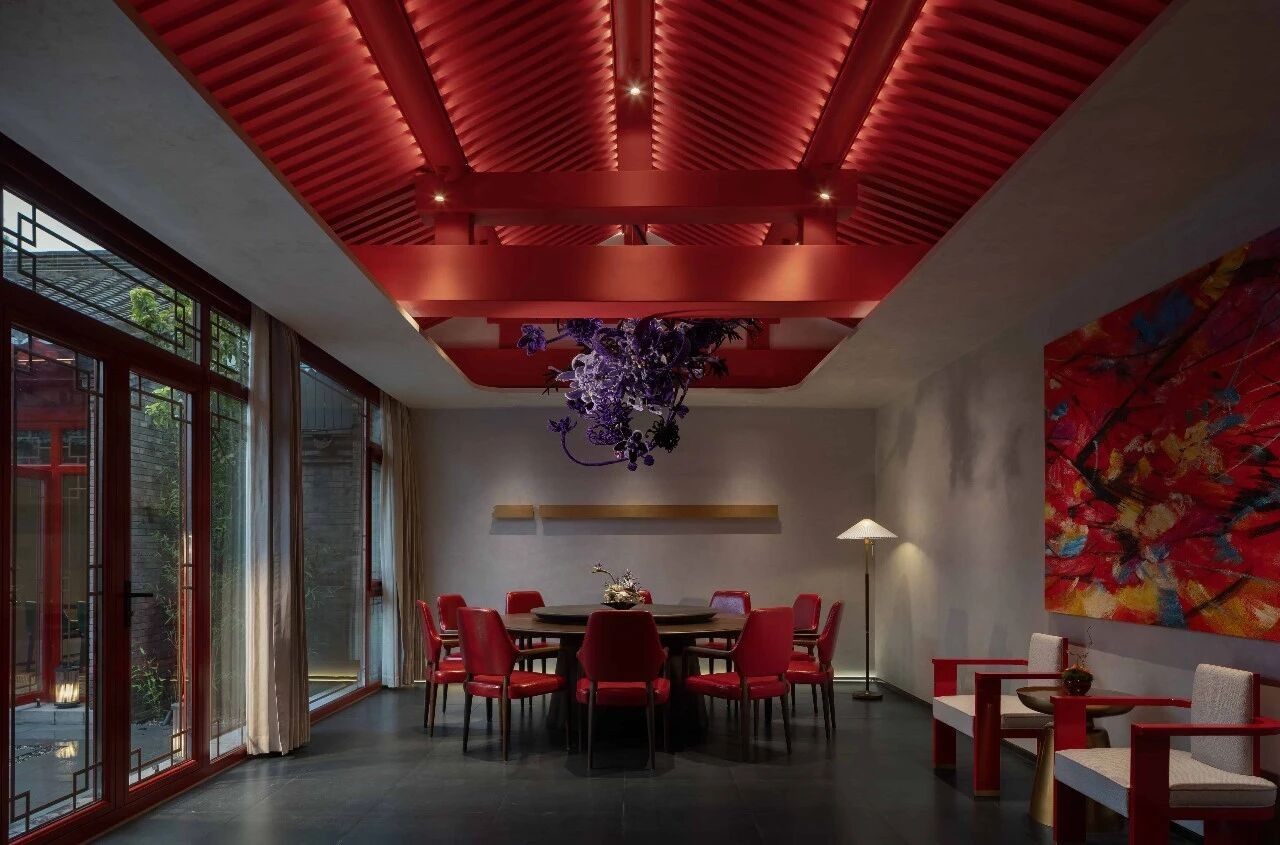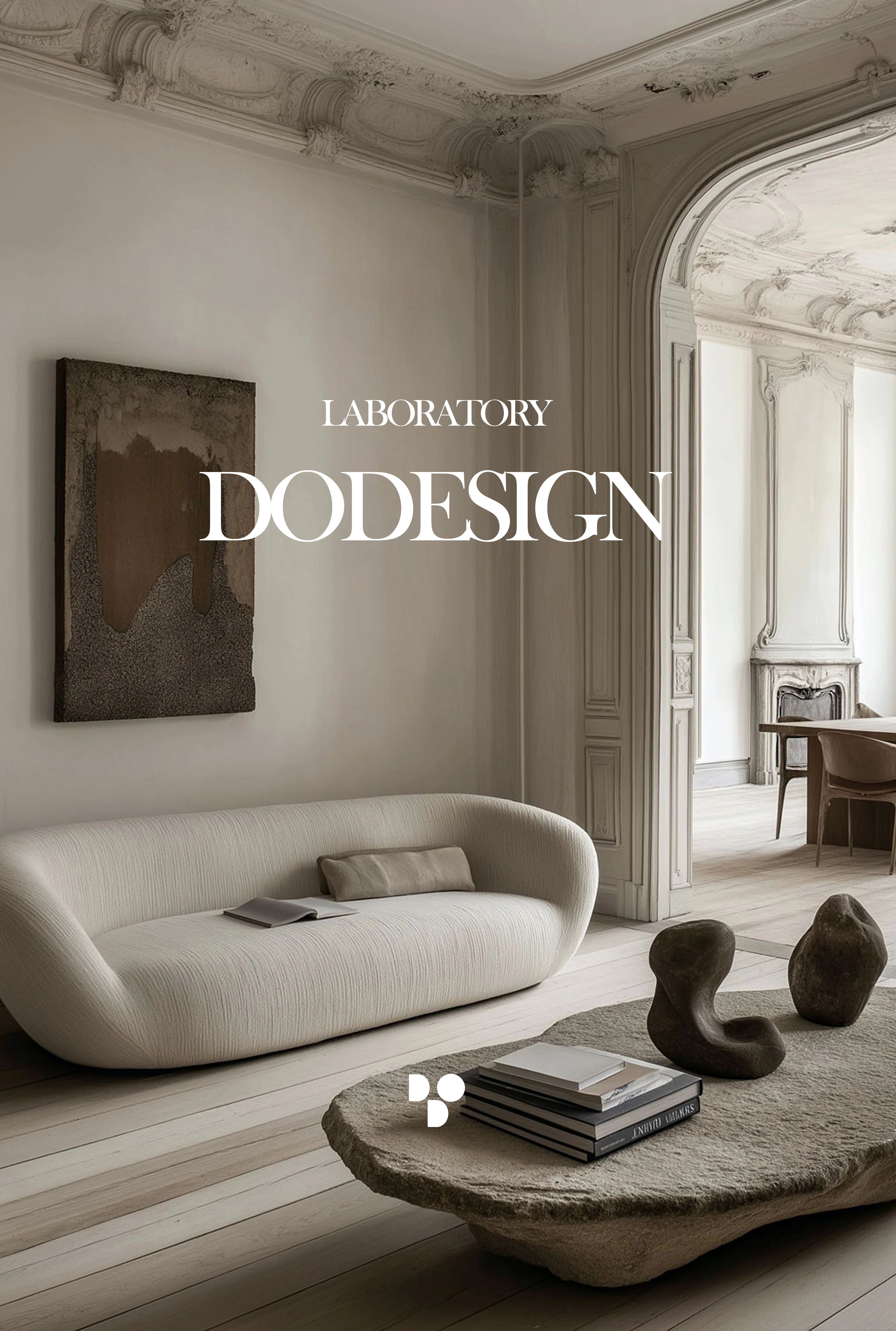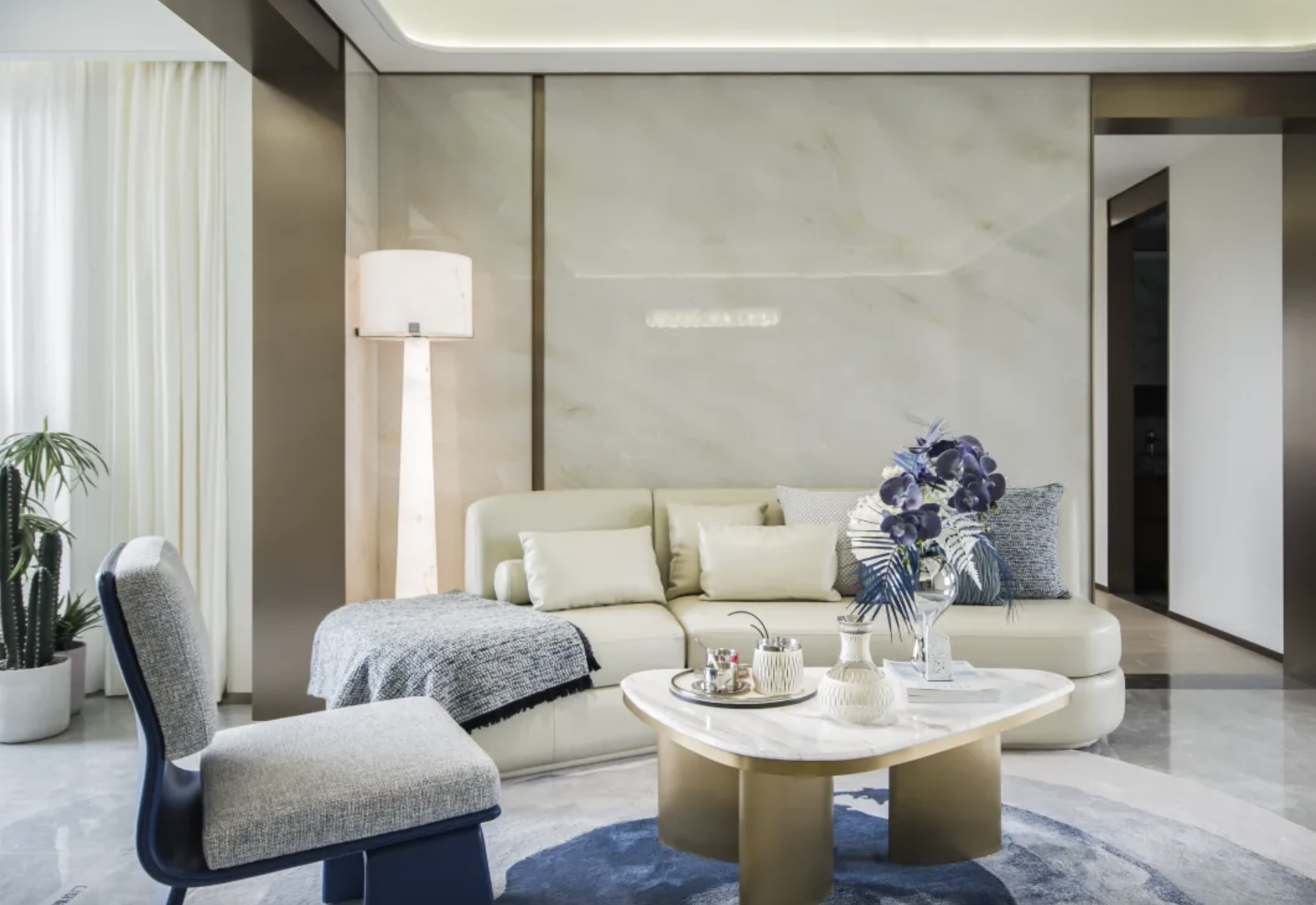新作|190㎡极简豪宅,有情调更有品质 首
2023-07-05 22:14
190㎡私宅|张康·小米


所谓住宅,
是让人的身体栖息在内。
更希望其能够带来宁静与自由,
感受到丰富与融洽。
安稳之余,有温度,有情调,更有品质。
家好,我是爱挖掘国内外优秀设计作品的阿德。
这个作品,如诗如画的灯光犹如黄昏般昏暗,而非阴郁;朴素内饰却蕴含非凡,通过简约的元素与高端的设计手法巧妙融合,借助光影的魔力,打造出一处充满内涵的私人居所。


这个项目位于广州的一处二手房,为了重新焕发其独特风采,设计师对原有基础进行了精心调整,定制专属于业主的梦想之家。
This project is located in a second-hand house in Guangzhou, in order to revitalize its unique style, the designer has carefully adjusted the original foundation, customized exclusive to the owners dream home.


当您踏入玄关,银灰色的墙壁与墙体融为一体,灯带巧妙嵌入,散发着令人陶醉的高级质感。头顶的探照灯更是为这个区域增添了一抹亮点,展现出其独特的功能性。
When you step into the entrance, the silver-gray walls blend into the wall, and the lamp strips are cleverly embedded, exuding an intoxicating high-level texture. The overhead searchlights add a touch of sparkle to the area, showing its unique functionality.




会客厅内宽广的落地窗提供了绝佳的视野,坐在高级皮质沙发上,抬眼便能俯瞰窗外绚丽的城市风光。
The large floor-to-ceiling Windows in the living room provide excellent views of the city from a high-end leather sofa.






在灰暗背景中,一座壁炉模型迎来了您的目光。内侧的发光元素仿佛点燃了真实的火焰,在昏暗的空间中为居者带来温暖的心灵触动。
Against a grey background, a model of a fireplace greets your gaze. The luminous elements on the inside seem to ignite a real flame, bringing warm heart touches to the residents in the dim space.






简约而流畅的动线在无形之间赋予室内以明确的功能分区,而统一的色系将不同区域有机地联系在一起,形成了整体和谐。
The simple and smooth moving lines give the interior a clear functional division between the intangibles, and the unified color system organically links different areas together to form an overall harmony.


U型的整体式厨房功能齐全,巧妙定制的嵌入式橱柜完美隐藏了厨房必备的家电,既简约美观又不占用空间。
The U-shaped integrated kitchen is fully functional, and the cleverly customized built-in cabinets perfectly hide the essential appliances in the kitchen, which is simple and beautiful without taking up space.




曾经室内存在着双阳台的设计,然而这种冗余设计浪费了宝贵的空间。因此,设计师决定打通内侧墙体,保留开阔的观景台的同时增加了活动空间的多样性。
There used to be double balconies in the interior, but this redundant design wasted valuable space. Therefore, the designers decided to open up the inner wall to preserve the open viewing platform while increasing the diversity of the event space.
室内摒弃了多余的隔断和屏风,采用贯通式设计,视觉上呈现出非凡的开阔感,室内实际面积仿佛比实际更为广阔。同时,不同功能区之间的联系更加紧密,散发出丰富的生活气息。
The interior abandons the redundant partition and screen, adopts the through design, visually presents the extraordinary sense of openness, the actual area of the interior seems to be wider than the actual. At the same time, the connection between different functional areas is closer, emitting a rich breath of life.




主卧设计充满感性的韵味,枣红色的床头靠背布满柔软的绒布,仿佛映衬着心灵深处的温暖,舒适的手感让居者沉浸在梦境之中。微妙的不规则线条在空间中舞动,使其免于单调,注入了活力的元素。
Master bedroom design is full of emotional charm, jujube red headboard backrest covered with soft velvet, as if against the heart of the warmth, comfortable hand feel let the residents immersed in the dream. Subtle irregular lines dance through the space, freeing it from monotony and injecting an element of vitality.






主卧配套的更衣室隐匿其中,拥有绝佳的私密性。柔和的灯带巧妙地嵌入衣柜,散发出高贵典雅的氛围。
The master bedrooms matching dressing room is hidden in the middle, with excellent privacy. The soft light belt is cleverly embedded in the wardrobe, exuding a noble and elegant atmosphere.


设计Design-版权©:张康·小米































