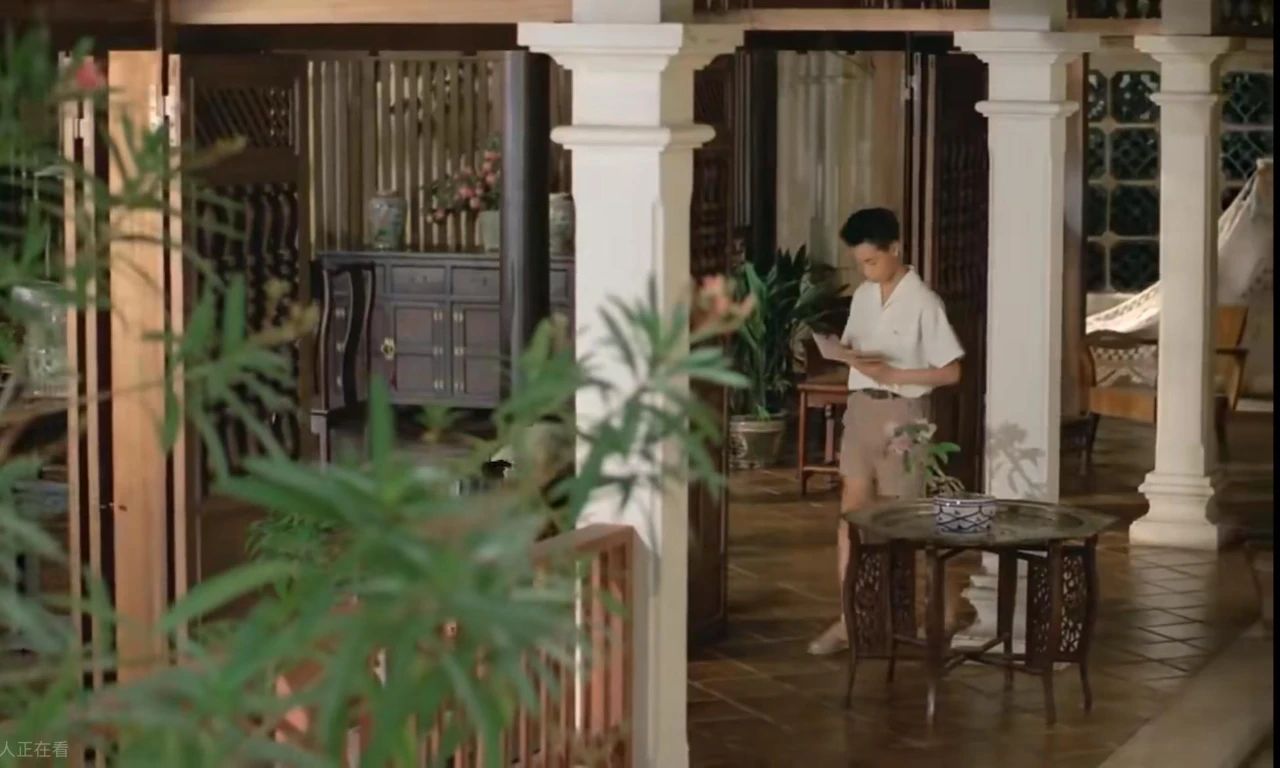新作丨朱星·创享设计: 厦门 270㎡ 大平层,临海而居·律动空间 首
2023-06-21 14:01


设计 ART LUXURY ESTHETICS
————
中国·厦门
只有设身处地为居住主人着想
设计者才能呈现出真正契合生活的设计
Only put yourself in the shoes of the resident
Designers can present a design that truly fits life
-- Designer Zhu Xing
空间营造的意义是什么?
归根究底是回归本心,是要让人与空间可以和谐相处,是对于生活方式的诠释,是要让艺术不再浮于表面,是创造一份愉悦感与归属感。
本案以当代艺术与古典美学相结合,将“典雅”与“艺术”融入设计当中,通过光影、材质、线条等维度,打造一个动静结合的体感环境,随处可见的曲线使空间更具美感,整体空间调性充满着轻奢与艺术并存的氛围;是一场空间美学与艺术构造的叠加呈现。
What is the meaning of space construction?
In the final analysis, it is to return to the essence, to let people and space can live in harmony, to interpret the way of life, to let art no longer float on the surface, and to create a sense of pleasure and belonging.
This case combines contemporary art and classical aesthetics, integrates elegance and art into the design, through light, shadow, material, lines and other dimensions, to create a dynamic and dynamic combination of the body environment, the curve everywhere makes the space more aesthetic, the overall space tonality is full of light luxury and art coexist atmosphere; It is a superposition of space aesthetics and artistic structure.
■ 极致空间律动
中铁元湾 中国 厦门
zhongtieyuanwan Xiamen China
面朝大海 - 居所
Facing the sea - dwelling place
设计者 朱星
Designer Zhu Xing
项目坐落于“国际花园城市”厦门市五缘湾片区,位于五缘大桥西侧、五缘湾游艇码头正对面,占据内湾外海绝佳位置,是片区内唯一享有海湾双景的宜家社区。
The project is located in Wuyuanwan District, Xiamen City, an International garden City. It is located on the west side of Wuyuanwan Bridge and opposite Wuyuanwan Yacht Marina. It occupies an excellent position on the sea outside the inner bay and is the only IKEA community in the area with a double view of the bay.






01
Lines and notes
线条与音符
直线与曲线在空间中碰撞、流动
我们想要的改变就会在此刻发生
Lines and curves collide and flow in space
The change we want can happen right now
-- Designer Zhu Xing
家宅的女主人是钢琴师,拥有着在黑白琴键上谱写优美乐章的能力。
于是在家宅设计中,设计师也借取了钢琴的元素,将不同的材料和形式并置、融汇在空间里,仿佛将空间构建成一台华丽的钢琴。
The mistress of the house was a pianist, capable of composing beautiful music on black and white keys.
Therefore, in the design of the house, the designer also borrowed the elements of piano, and juxtaposed different materials and forms into the space, as if the space was built into a gorgeous piano.


直线
琴键是构成钢琴最重要的元素之一,而构成家宅最重要的“琴键”便是直线元素。
直线贯穿门厅到客厅;直线格栅饰面和竖状壁灯交相辉映,条纹形的玻璃酒柜、条形的红色背景墙以及条状玻璃弧顶;正是一个个琴键,弹奏着属于此间的乐章。
Straight line
Piano keys are one of the most important elements to form a piano, and the most important keys to form a house are the straight elements.
A straight line through the foyer to the living room; The linear grille finishes and vertical wall lamps complement each other, the striped glass wine cabinet, the striped red background wall and the striped glass arc top; It is one of the keys, playing the movement of the time.










曲线
而乐章的律动在空间的表现上则是藏于细节中的曲线。
地面弧线与天花流线造型呼应,曲型的沙发、座椅的金属弧线描边、圆形的装饰;它不显露山水,正如不起眼的乐符,静静地构建着空间的柔和。
Curve
Rhythm of the movement in space is a curve hidden in details.
The arc of the ground and the streamline shape of the ceiling echo, curved sofa, the metal arc of the seat stroke, circular decoration; It does not reveal the landscape, just like the inconspicuous music character, quietly building the softness of space








02
Space and color
空间与色彩
空间并非填充物体的容器,而是人类意识的居所。
Space is not a container filled with objects, but the dwelling place of human consciousness.
-- Poetics of Space
推开典雅的大门,映入眼帘的是一条长长的玄关走廊,圆角矩形状的天花吊顶与地面相呼应,一明一暗,调和着空间的旋律与色调。
Open the elegant door, you will see a long hallway, rounded rectangular ceiling and the ground echo, a light and dark, harmoniously with the melody and tone of the space.




走廊尽头是一方餐桌,中国人讲究“食为天”,开放性的用餐空间使整个环境更加通透,餐桌上方极具艺术性的施华洛世奇水晶灯与斑驳的背景墙相得益彰,流淌着属于这方空间的轻奢气息。
At the end of the corridor is a dining table. Chinese people pay attention to the concept of food is heaven. The open dining space makes the whole environment more transparent.






步入会客厅,随处可见的柔美曲线与点缀空间的艺术笔触构建空间层次,打破方正的局促,让对话自然形成,金属质感的茶几为空间提亮,不同色彩的点缀与异材质的融合,空间舒适度和体验感并存。
Entering the living room, the soft curves and artistic strokes that adorn the space can be seen everywhere to construct the space level, break the cramped square, and let the dialogue form naturally. The coffee table with metal texture brightens the space, and the embellishment of different colors and the integration of different materials make the space comfortable and experience coexist.








茶是人与自然沟通的媒介。因此茶室中运用了大量的绿色,让自然充斥其中,而最大的亮眼之处则是与茶桌相邻的钢琴;置身此处空间,斑驳的阳光、空间与器物,环境与音乐完美融合,赋予此方天地独特的旋律美学。
Tea is a medium of communication between man and nature. Therefore, a lot of green is used in the tea room, so that nature is filled with it, and the biggest highlight is the piano adjacent to the tea table; In this space, the perfect integration of dappled sunshine, space and objects, environment and music endows this space with unique melodic aesthetics.




主人卧室干净明亮,色彩简洁,极具包容性,同时在视觉效果上更加的轻盈与舒适;而床头暖红色背景为空间增添了温暖的气息。搭配少许绿色装饰,加上超大落地窗带来的光感体验,临海而居,一份自然、舒适的体验呼之而出。
Master bedroom clean and bright, simple color, extremely inclusive, at the same time in visual effects more light and comfortable; The warm red background of the bed adds a warm atmosphere to the space. With a little green decoration, plus the light experience brought by the oversized French Windows, living near the sea, a natural and comfortable experience is called out.










两间儿童房皆以充满浪漫温馨的粉色为主色调,其中一间搭配纯净的奶油色和清新的蓝,另一间以朱砂色为辅色,配合彩虹波点沙发、粉色独角兽和趣味的艺术摆件,营造活泼灵动的空间氛围,打造梦幻甜蜜的童年世界。
Romantic and warm pink is the main color of the two childrens rooms. One of them is matched with pure cream and fresh blue, and the other is matched with vermilion color. With rainbow wavy sofa, pink unicorn and interesting art decoration, a lively and flexible space atmosphere is created, creating a dreamlike and sweet childhood world.






















客卧以简约为主题,房间整体色调以接近自然的绿色为主,使整个空间更加温馨、更加柔和;床头的金属灯具给空间增加一份清冽感;整体效果冷暖相交,简约大气!
The guest bedroom is themed with simplicity, and the overall color tone of the room is mainly green, which is close to nature, making the entire space more warm and soft; The metal lighting fixtures at the bedside add a refreshing feeling to the space; The overall effect is warm and cold, simple and atmospheric!






设计一个空间,就像演奏一首乐曲,情感的传递、故事的表达、让情境与生活交融。
正如设计者朱星所言,在这个场域里,承载着主人的双面情感——
一面盛情邀聚,围炉煮茶,暗合待客之道;
一面自我惬享,私叙弹琴,回归生活意趣。
两种不同的旋律,直线和曲线都能在空间中碰撞、流动。
我们想要的改变,就会在此刻发生。
Designing a space is like playing a piece of music, conveying emotions, expressing stories and blending situations with life.
As designer Zhu Xing said, in this field, bearing the hosts double-sided emotion --
A warm invitation to gather, around the stove to cook tea, secretly in line with the way of hospitality;
On the one hand, I enjoy myself, play the piano in private, and return to the interest of life.
Two different melodies, straight lines and curves can collide and flow in space.
The change we want will happen right now.


- 项目平面图 -
Design Drawing


项目名称|Location:中铁元湾
项目坐标|Address:厦门・环岛路
项目面积|Area:270㎡
项目风格|Style :现代轻奢
项目设计|Designer:朱星・CSD
项目落地|Trusteeship:创享空间设计机构
文案策划|Edit:海西设计联
材料品牌|Brand:【贝斯特石业】【诺淇整木】【良陈美敬软装设计】【DEB德贝橱柜】【典固铜门】【墨瑟门窗】【SK瓷砖】【书香门地地板】【老板电器】【三菱电机】【汇仕舒适家】【成信远智能】【金品灯饰】
DESIGNER


朱星 | 创享空间 创始人
荣获2021GRP中意国际设计金指奖
中国大宅设计厦门影响力人物
40UNDER40中国(福建)设计杰出青年
最美艺术空间设计奖
创者,开始也,蕴意独特
首创,享者受用贡献也
《CSD•创享》顾名思义,开创独特形式、格调美学
设计源于生活,却高于生活
让客户体验独一无二、内心惬意的心境空间
契合自己的格调
将设计融于心性
将空间带入悠闲自在的情境
让情绪自由释放
给客户创造一个心灵渴望的空间
把雕刻美的享受留给客户
把创意的快乐留给创享人


坚持原创·思维鲜活·拓展空间·激发价值
| 专注私享 · 创造美 |
【艺术•景观】 【商业•设计】 【人文•美学】































