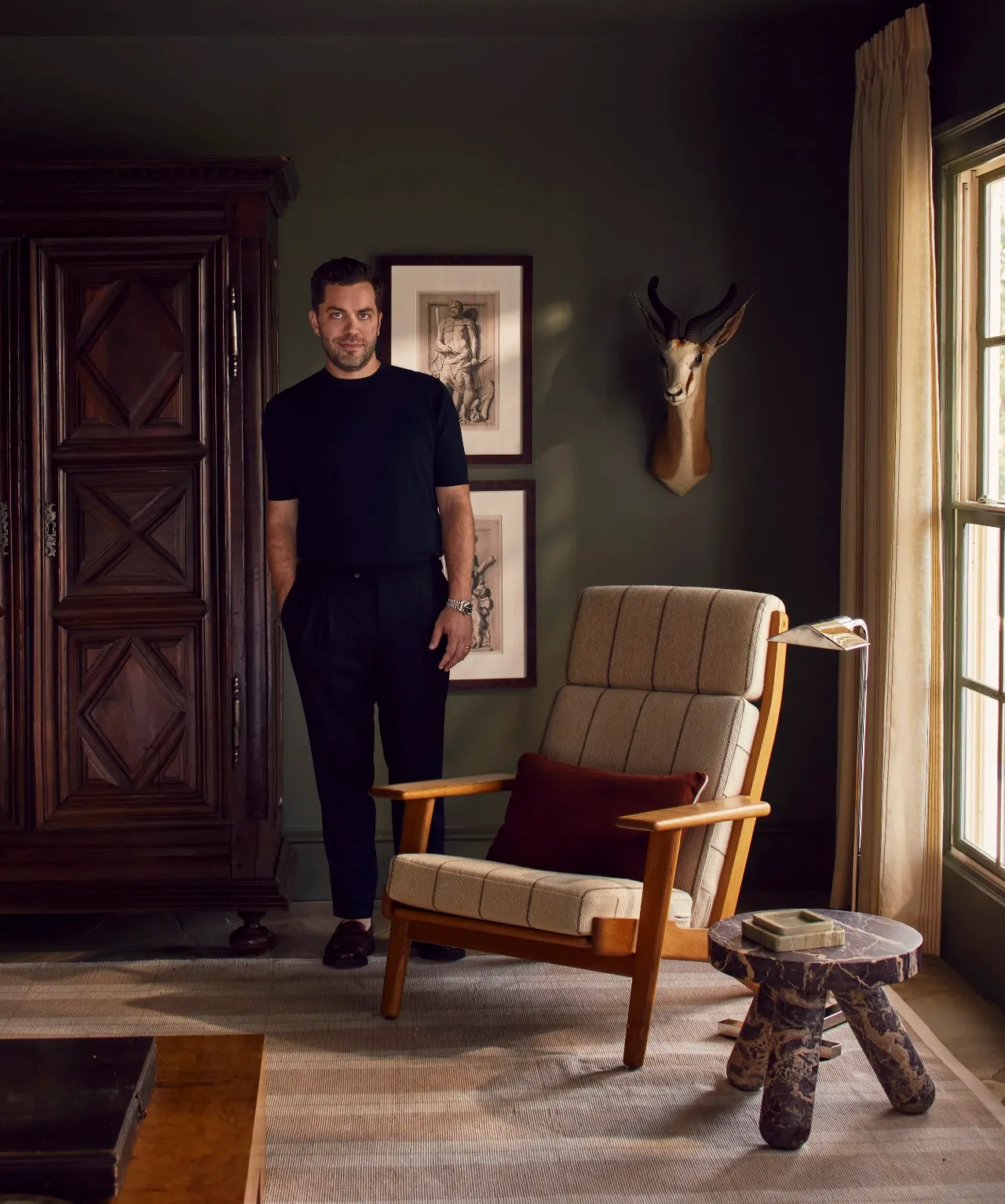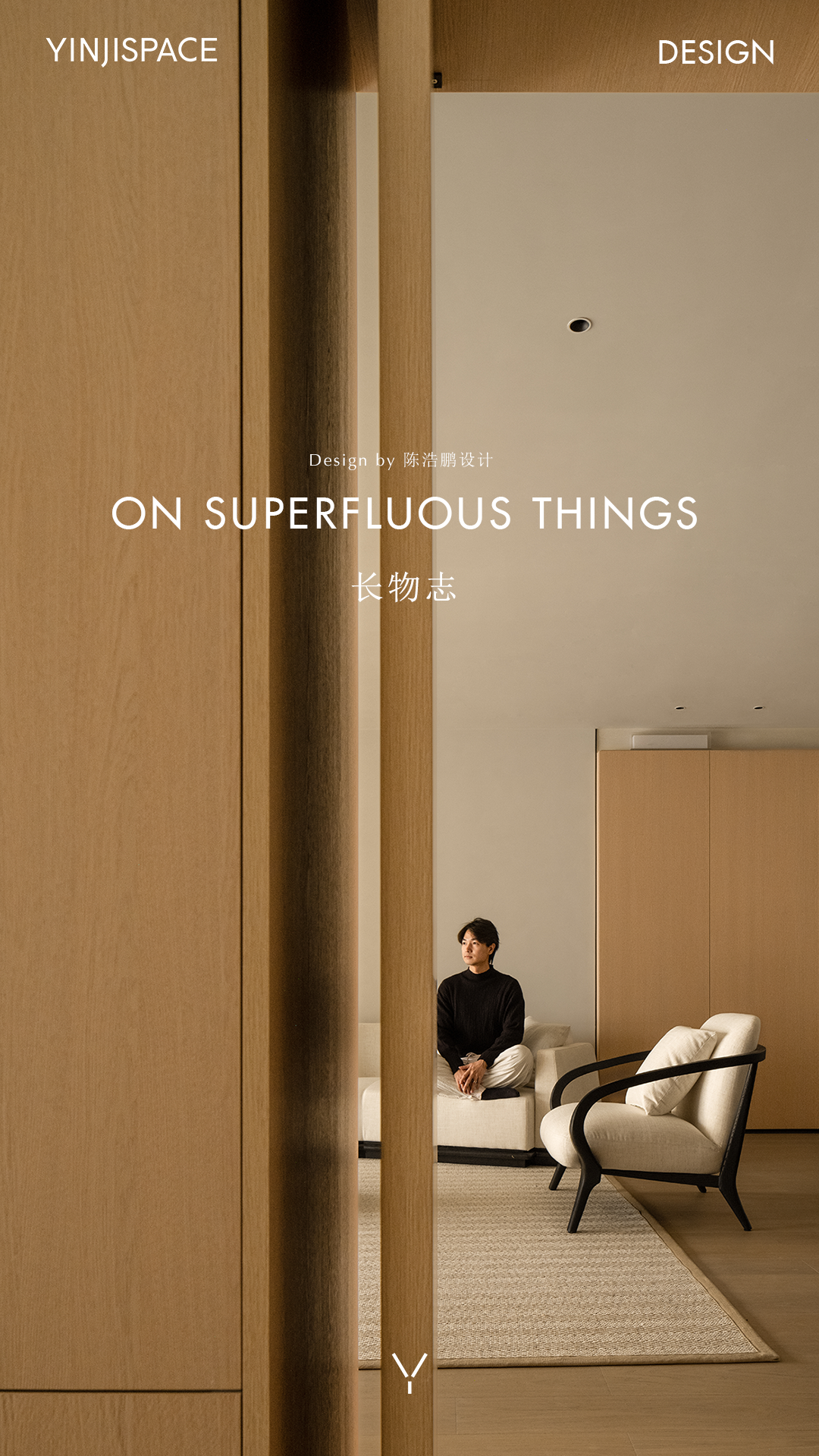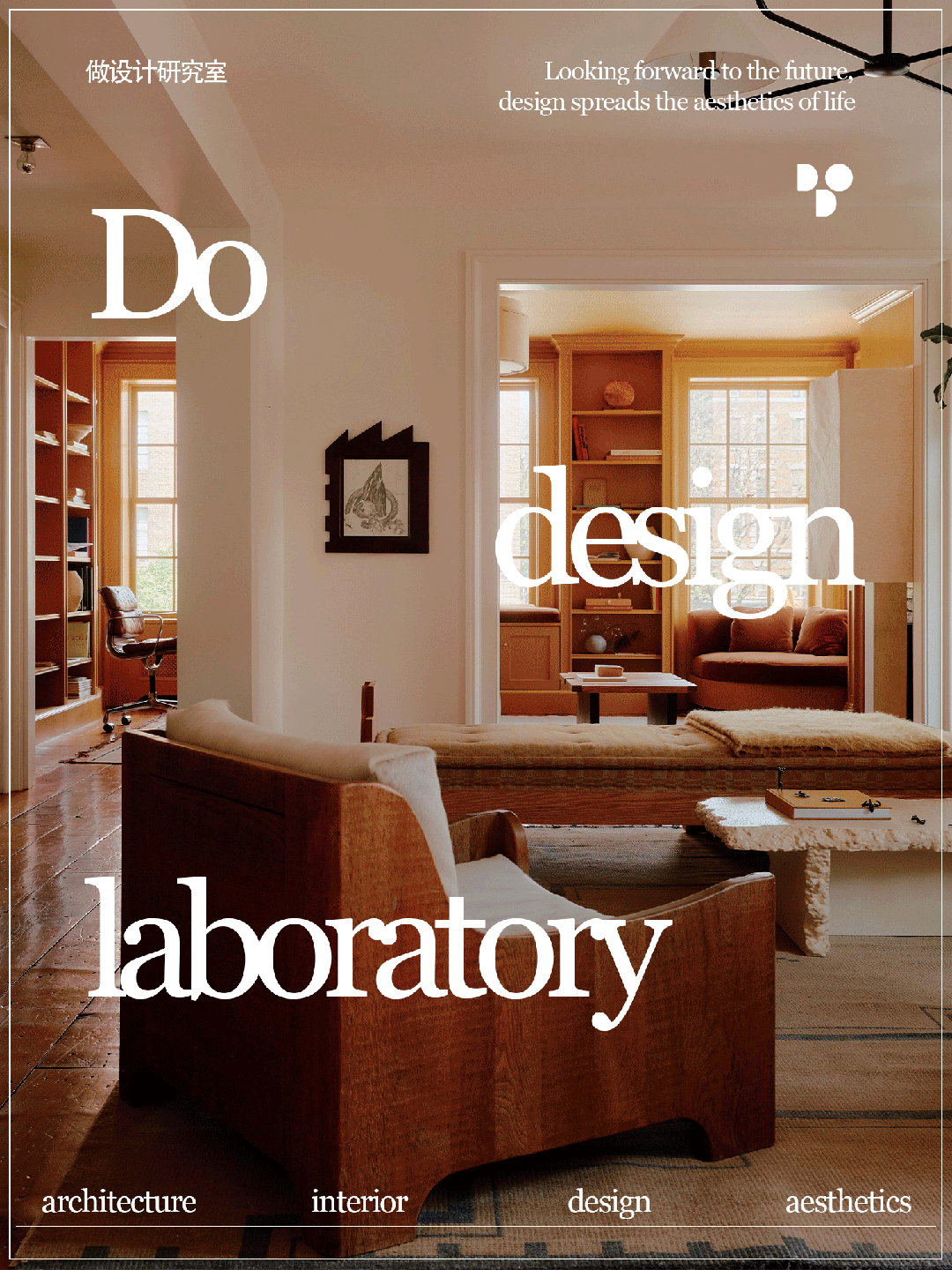心游弋XYYI丨推杯换盏,品味酒醇肉香 首
2023-06-13 22:01
“伊始”
In the Beginning
对于炙烤食物的喜爱,似火种般印刻于心。传说伏羲取天火教人烤制鸟鱼野兽,避免生食引来病害。炙烤所特有的文化属性,在唤醒原初记忆的同时,更是一种视觉与味觉的诱惑。炭火正旺,食材呲呲作响,推杯换盏,品味酒醇肉香。
The love for grilled food is engraved in the heart like a spark. Legend has it that Fu Xi introduced the art of grilling birds, fish, and wild animals with heavenly fire, in order to avoid diseases caused by consuming raw food. The cultural attributes unique to grilling not only awaken primal memories but also present a visual and gustatory temptation. The charcoal fire is blazing, and the ingredients sizzle. As glasses are raised and exchanged, one savors the richness of wine and the aroma of meat.








接待区 Reception area
对于 “国风”元素的具体指代,不同的人也许有着南辕北辙的理解。我们选择在形式上摆脱具象符号对视觉传达的局限。解构并重组文化沉淀中的隐含脉络。以色彩、材质为意向指代,建立起与传统文化中那些共通感受的联系。
The specific connotation of Traditional Chinese style may vary greatly among different individuals. We choose to transcend the limitation of specific symbols on visual communication. By deconstructing and reassembling the implicit threads embedded in cultural sediment, we establish connections with the shared sentiments found in traditional culture, using color and texture as intentional references.


色彩、材质意向 Colors and materials




“围炉共赏”
Joy of Gathering Around the Fire
通过材质进行叙事,带来更为纯粹的感官体验。如梦初醒一般,似曾相识而又未曾踏足。语言边界的模糊,为用餐带来充满想象的余味。
By narrating through materials, a purer sensory experience is achieved. It feels like waking up from a dream, familiar yet unexplored. The blurred boundaries of language leave an imaginative aftertaste during dining.
借助原结构将烟道巧妙隐藏,形成两个不同高度的用餐区。释放因隔层而紧张的空间高度。开敞的用餐区,以桌距和灯光对私密性进行调控。
With cleverly hidden smoke vents using the original structure, two dining areas are formed at different heights. This releases the tension caused by partitions and creates a sense of spaciousness.The open dining area allows for control of privacy through table distances and lighting.










“众宾欢也”
Cheers and Laughter
面向整个开阔区域的吧台作为餐厅的视觉中心,以酒水为主角,无过多装饰。让宾客的目光能够快速而准确地停留在光彩炫目的酒品上,流连其间。
The bar, facing the entire open area, serves as the visual centerpiece of the restaurant. It focuses primarily on showcasing the beverages, with minimal decorations. This allows guests gazes to quickly and accurately linger on the dazzling selection of drinks, immersing themselves in the experience.






吧台 Bar area




用餐区一景 A view of dining area
“翩若惊鸿”
Moving gracefully
舞台位于场地中央,同时也是本案环绕式布局的核心之所在,期望宾客能在各个位置观看演出,获得多维度的用餐体验。
The stage is located at the center of the project, serving as the core of the circular layout. The stage’s design allows guests to view performances from various positions, providing a multidimensional dining experience.
巨大的环形灯笼与舞台造型呼应,可将设备内藏其中,同时为二层的包厢提供视觉隐私。红色丝绒倾泻而下,使空间高度得到舒展。
Giant circular lanterns echo the stages design and can house equipment within them, while also providing visual privacy for the second-floor private rooms. Cascading red velvet drapes create an expanded sense of vertical space.


舞台 Stage




“深藏若虚“
Profoundly Hidden, Seem to be Inexistent
“拾级聚足,连步以上“,待客之礼从古至今,虽多有变迁,但依然深植文化基因之中。餐厅二层为全包厢设计,外围环绕动线,中心挑空,包厢也能成为观赏演出的看台。折叠屏风可在不想被演出打扰时,将室内与舞台区隔。
Guests First, Step by step -the essence of hospitality has remained deeply ingrained in our cultural DNA from ancient times to the present, despite the changes that have taken place. The second floor of the restaurant is designed with fully enclosed private rooms, surrounding the central open space with a void at the center. The private rooms can also serve as viewing platforms for observing performances. The folding screens can be used to separate the indoor dining area from the stage area when guests prefer not to be disturbed by the performances.


廊 Corridor area














包厢 Private Room




洗手间 Toilet
“夜宴“
A Night Banquet
伴随逐渐忙碌的杯盘声,夜幕缓缓降下,蓝调与火热炙烤冷暖交错,相得益彰。庭院灯亮,户外用餐让感官浸润在夜晚草木的气味之中,沉醉,难以忘却。
Amidst the gradually bustling sounds of plates and glasses, as night falls, the fusion of blues and sizzling grills creates a harmonious contrast of warmth and coolness. The courtyard lights up and outdoor dining allows the senses to immerse in the fragrance of nighttime flora, creating an enchanting and unforgettable experience.




接待区 Reception area














入口 Entrance area


平面图
项目名称 |
观岚·新国风烧肉
项目地点 |
重庆
项目面积 |
1100㎡
设计单位 |
心游弋XYYI
设计主创 |
柴若乔
设计时间 |
2021.7
建成时间 |
2022.12
灯光顾问 |
光合空间
主要材料 |
碳化木、水磨石、艺术涂料、仿铜做旧不锈钢、木饰面
项目摄影 |
边界摄影
花艺装置 |
黑米
鸣谢业主 |
重庆弥斯北索餐饮管理有限公司


心游弋X Y Y I由设计师柴若乔先生和代千禾女士于2021年创立于重庆,致力于探索建筑与美学之间的关系,纵横自如,以心游弋,感知空间情绪,坚定地以创意赋予项目持久生命力,为商业、私宅打造富有艺术表现力的方案。































