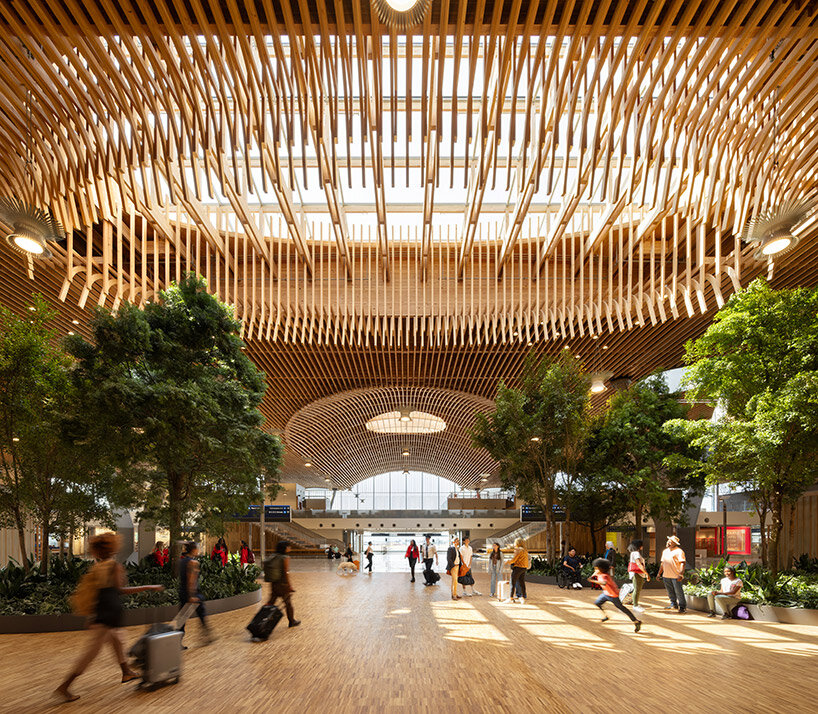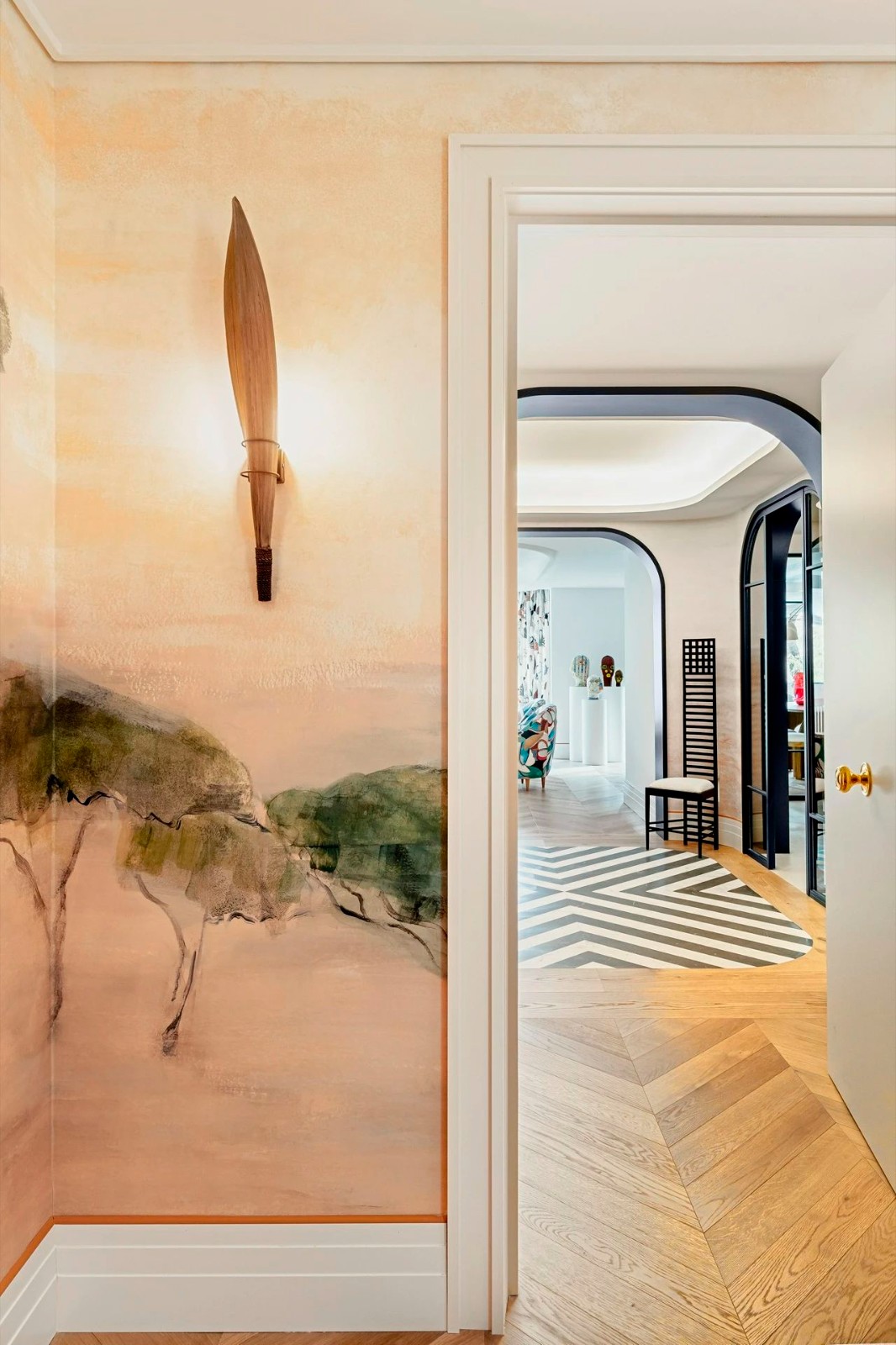拾间系·齐磊 |嘉兴270㎡现代叠墅—90s女生的独享天地 首
2023-05-09 21:54


齐磊
拾间系空间设计创始人
85后设计师 西安美院硕士
所获荣誉:
2021 中国大宅设计TOP100
2021 长三角室内设计联盟奖 居住空间金奖
2022 龍承奖浙江省十佳设计师
2022 NCA新商业空间TOP100
2022 寸匠中国青年设计12作-24位入围设计师








创作基于解决问题的方式,探索使
用者自我的生活方式,通过对环境
、结构、功能形式、材料与细节的
研究,让空间达到一个理想的状态




拾间系一向认为住宅是生活的容器,是生活理念与艺术审美的融合,自我内心的外向体现。
It has always been believed that the house is the container of life, the integration of life concept and artistic aesthetics, and the outward reflection of ego.




女生的房间,也可以是由深色系为主导的,拥有建筑构成感与体块感。
Girls rooms can also be dominated by dark colors, with a sense of architectural composition and volume.


这是一个90后女生的家,地下一层、地上二层,有个院子可以让小狗自由活动。
This is a girls house, one floor underground,and two floors on the ground, there is a yard can let the dog free activity.


地下一层由挑空空间与夹层空间组成。通过对楼梯的改造,可以进入到夹层,现在用作麻将室。
The underground space is composed of a leisure space and a mezzanine. The mezzanine, which is now used as a mahjong room, was accessed through a modification of the staircase.






挑空空间是放松的,集合了酒水吧、咖啡吧、观影、聚会等多功能。
The leisure space is a combination of wine bar, coffee bar, movie watching, party and other functions.








组合式的沙发摆放更具灵活性,可随意移动的模块给使用增加了多样性。
The modular sofa is more flexible and the movable modules add variety to the use.






楼梯在确保使用功能的同时,更具雕塑感与美观性。
The stairs are more sculptural and beautiful while ensuring the functions.








设计不止造型,也是生活方式的空间表达。
Design is not modeling, is the attitude of people in the space, is the space expression of life style.




相比传统的客餐厅,一层整体空间是一个自由的连贯体,可以坐在地毯上享受早餐。
Compared to the traditional dining room, the whole space on the first floor is Completely free. You can sit on the carpet and have breakfast.






西厨岛台连接长餐桌,服务于家庭集会。完善的蒸烤箱设备可用作烘焙与简餐的准备,单独的中厨隔绝了油烟。
A kitchen island connected to the long dining table, serving family gatherings. Perfect steam oven equipment can be used for baking and simple meal preparation.Separate kitchen can isolate the cooking oil.
















空间因细节而精彩,每一个触点,每一个收口,每一条接缝的存在都是为了强调构想中的静谧。古典的线条、现代的木饰面、让空间具有厚重的体块和柔美的韵律.
Thespace is wonderful because of the details, everything here is used to emphasize the quiet atmosphere. Classical lines and modern wood finishes give the space a heavy volume and a soft rhythm.






主卧室氛围是放松的,空间里有一点古典的元素与现代家具融合。步入式衣帽间为展示与收纳提供足够的空间。
The atmosphere for the bedroom is relaxed with the combination of classification and modern furniture. The walk-in closet system provides enough space for display and storage.






PLAN


二层平面图


一层平面图


负一层平面图
Service scope | 服务范围
室内设计、软装采购、景观规划
Location | 项目地址
嘉兴平湖市
Area | 项目面积
270㎡
Chief Designer | 主创设计师
齐磊
Design Company | 设计公司
拾间系空间设计
Main Material| 主要材料
威法高端定制、图森整体木作、安派森木地板、汉斯格雅、杜拉维特、诺贝尔瓷砖、本杰明艺术涂料
Photography | 摄影
ACT-STUDIO
文字/图片:拾间系空间设计
图片调整编辑/排版:寸匠
REVIEW
往期作品


2022中国青年设计12作-24位入围设计师人物海报




拾间系·齐磊 |杭州CHOCMONS曲奇精品店主理人的复古公寓




齐磊 | 梦境花园 · 重塑记忆




拾间系·齐磊│宁波90后夫妻300㎡联排混搭“趣”古典婚房
COMPANY
设计公司


拾间系空间设计2021年创立于中国杭州,创始人拥有超过10年的室内设计服务经验。提供高端私宅及创意商业空间的室内设计与策略咨询服务,项目遍及国内十多个城市及海外。团队创作基于“解决问题的方式”,探索未来与复古,通过对环境、形式、功能、结构、细节材料的研究,拓展美的边界,让空间更为成熟。































