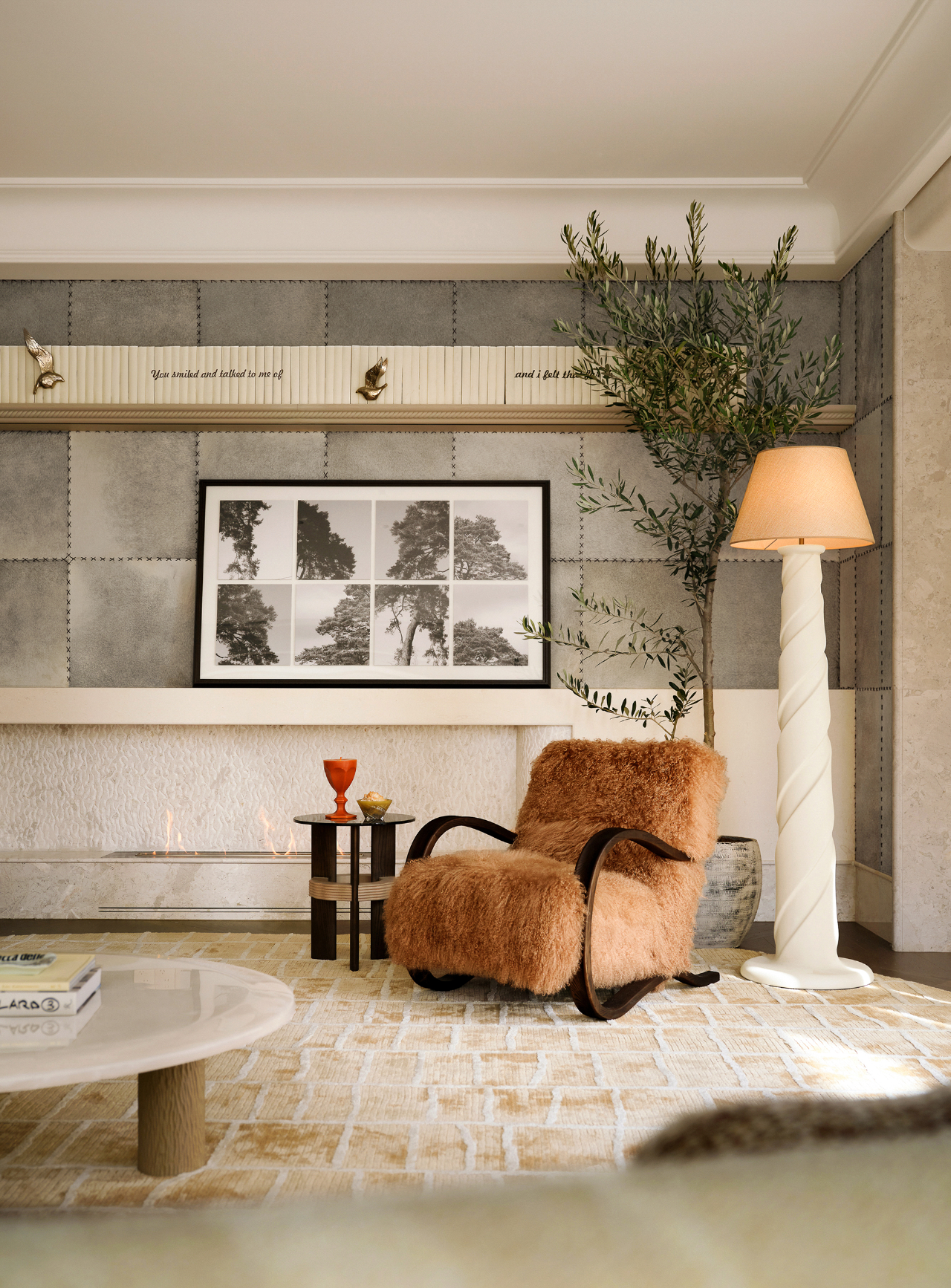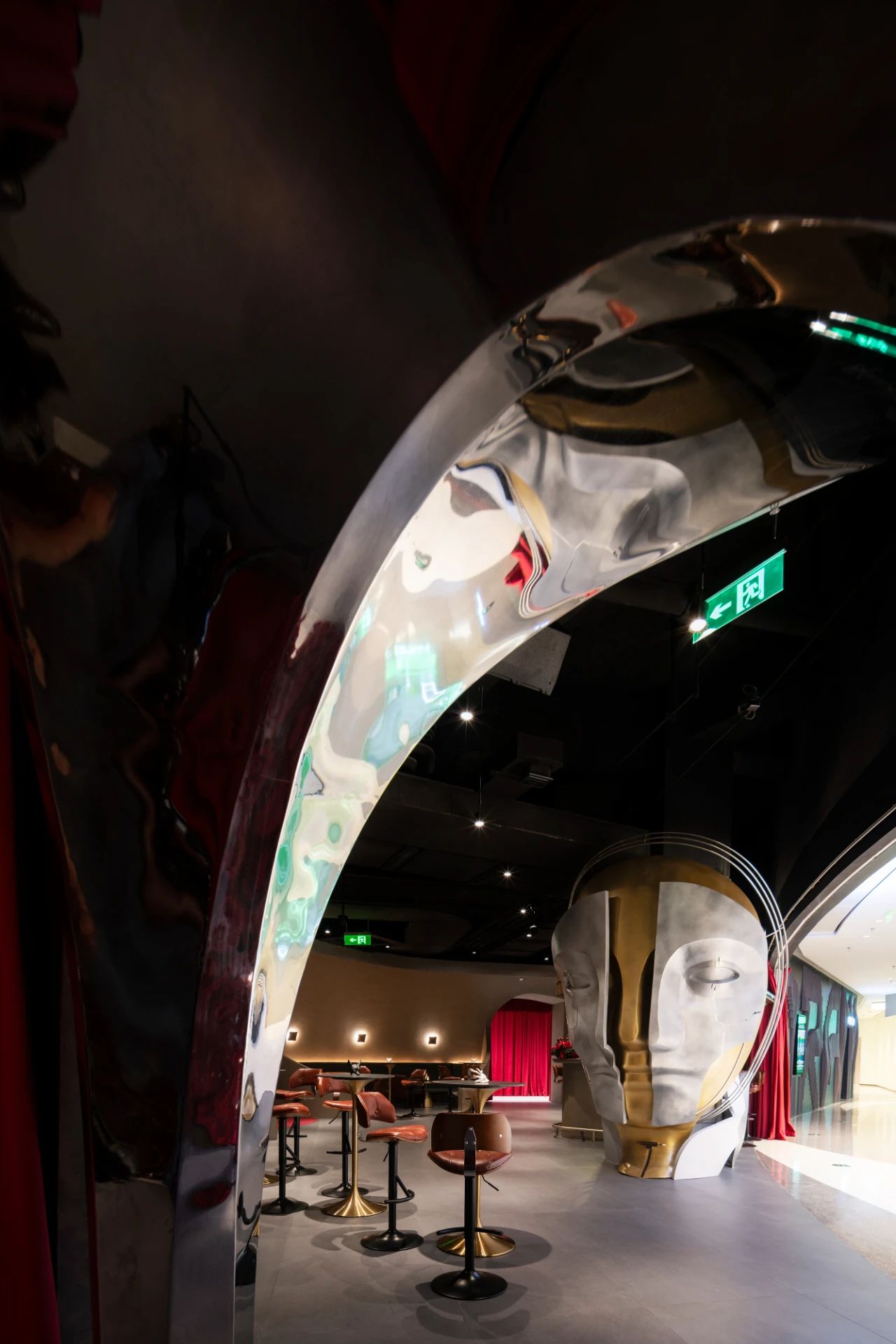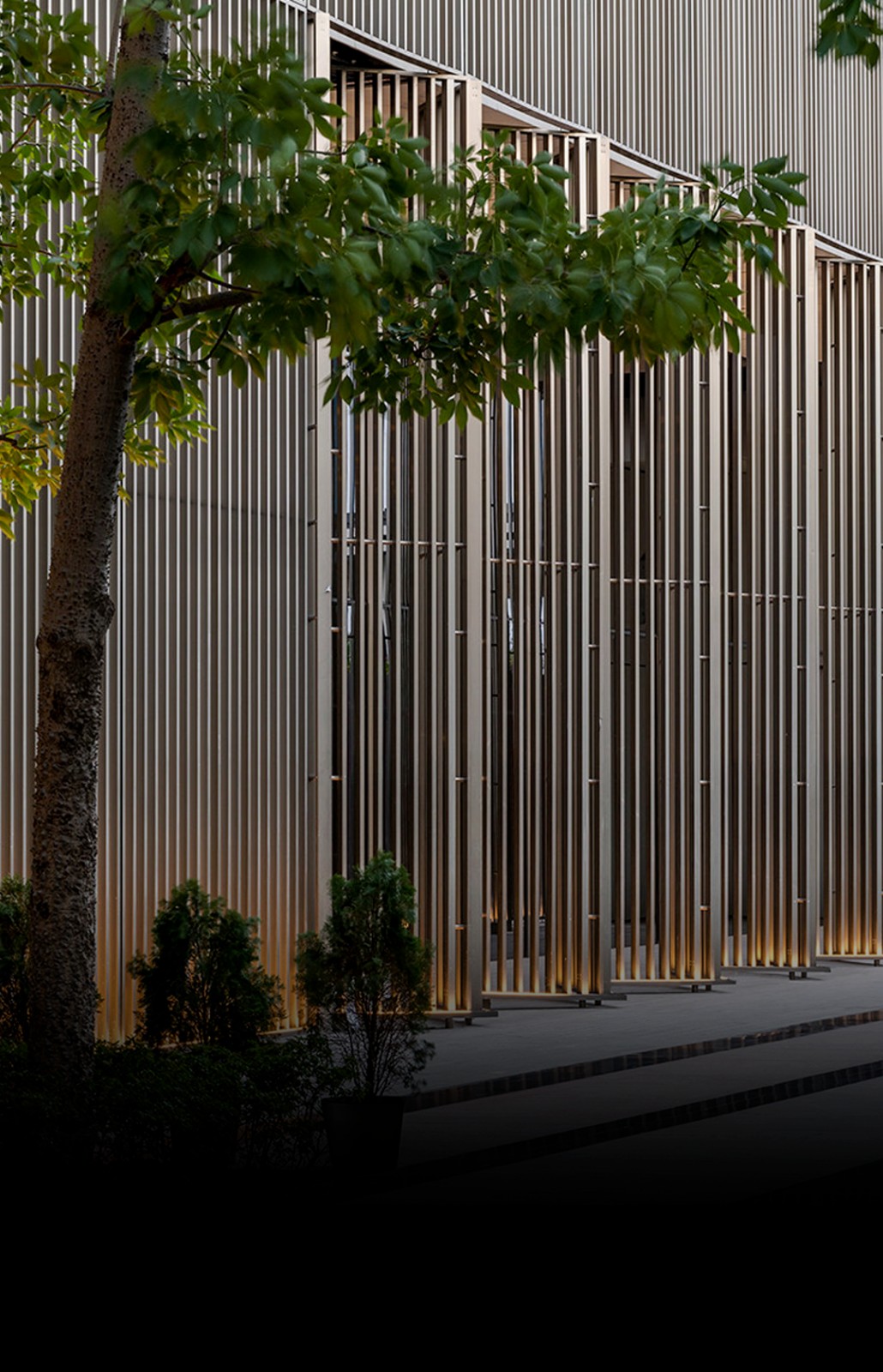新作丨Studio del Castillo • 当代精致主义 首
2023-05-06 09:37
空间的一半依赖于设计
另一半则源自于存在与精神
“Half of space depends on design the other half is derived from presence and spirit.”
——安藤忠雄(Tadao Ando)


FJ House以其地理位置为灵感,将忧郁、黑暗的色调与奢华的情感相结合,与墨尔本著名的青石小巷建立了联系。Studio del Castillo提出了一个沉浸式的私人住宅,从一开始就暗示着它的内部,将所有的运动和功能向内引导,然后向外引导到后方和共享的生活空间。
Inspired by its location, FJ House combines a moody and dark tonality with luxury sensibility to create a connection to the famed bluestone lanes of Melbourne. Studio del Castillo proposes an immersive and private home that hints at its interior from the outset, directing all movement and function inward and then out towards the rear and shared living spaces.




FJ House以捕捉主人的个性为核心,专注于家庭和联系。通过将纹理和触觉元素分层,融入当地工艺,并牢固地锚定房产以反映其当地性,通过其最新的迭代丰富了结构的叙事。
FJ House focuses on capturing the owners personality and focuses on family and connections. By layering texture and tactile elements, incorporating local craftsmanship, and firmly anchoring the property to reflect its locality, the narrative of the structure is enriched through its latest iteration.










业主们将他们的餐桌命名为“mazi”,这是希腊语中“聚在一起”的意思,因此,空间和餐桌代表了接下来的家的核心理念。桌子可以容纳小团体或大团体,具有象征意义,因为它没有尽头,是住宅中引人注目的插入物。Studio del Castillo确保在各个层面都能感受到细节和精致。
The owners named their dining table mazi, which means gather together in Greek, so the space and dining table represent the core concept of the next home. A table can accommodate small or large groups and has symbolic significance because it has no end and is a striking insert in a residence. Studio del Castillo ensures that details and refinement are felt at all levels.














经过精心雕刻,厨房岛增加了家中经过深思熟虑和精心策划的形式,同时也发挥了核心召集核心的作用。伴随而来的深色细木工突出了黄铜的细微差别,也增加了高雅的触感。
After careful carving, the kitchen island has added a thoughtful and carefully planned form to the home, while also playing the role of a core gathering center. The accompanying dark cabinetwork highlights the subtle differences of brass and adds an elegant touch.


经过精心雕刻,厨房岛增加了家中经过深思熟虑和精心策划的形式,同时也发挥了核心召集核心的作用。
Carefully sculpted, the kitchen island adds to the collection of considered and curated forms within the home whilst also performing as the core convening heart.


在住宅规划中保持一定的灵活性,也可以根据各种功能和接待团体来扩大或缩小面积。为了确保空间不会让人感觉太大,所选的家具、物品和艺术品都会在穿过房产时营造出一种亲密而分层的环境。
Maintain a certain degree of flexibility in residential planning, and can also expand or reduce the area based on various functions and reception groups. To ensure that the space does not feel too large, the selected furniture, items, and artworks will create an intimate and layered environment when passing through the property.




加上定制设计的元素和中央包裹的钢楼梯,这座房子完美地捕捉到了当代工艺。楼梯连接着各个楼层,不仅彰显了个性,而且通过精心设计和规划,还为狭小的空间提供了解决方案,薄的外壳侧面缩小了整体尺寸。
With customized design elements and steel stairs wrapped in the center, this house perfectly captures contemporary craftsmanship. The staircase connects various floors, not only showcasing individuality, but also providing solutions for narrow spaces through careful design and planning. The thin shell side reduces the overall size.










优质饰面和材料的结合构成了家的基础,黄铜和天然石材细节的结合,以及以定制图案铺设的木地板。由于家庭生活的许多部分都有自己的动态流动,因此创造有利于实现这一点的空间是关键。
The combination of high-quality finishes and materials forms the foundation of the home, with a combination of brass and natural stone details, as well as wooden flooring laid with custom patterns. Due to the dynamic flow of many parts of family life, creating space conducive to achieving this is crucial.






通过分层纹理和触觉元素,融入当地工艺,并牢固地固定属性以反映其当地性,通过最新的迭代丰富了结构的叙事。
Through layering textures and tactile elements, engaging in local craft and firmly anchoring the property to reflect its locality, the narrative of the structure is enriched through its newest iteration.












FJ House作为今世后代的家园,庆祝聚会。卡斯蒂略工作室通过一种强化的方法,通过永恒和现代的产品确保了持续的相关性。
Assuming its place as a home for present and future generations, FJ House celebrates coming together. Through a heightened approach, Studio del Castillo ensures a continued relevance through a timeless and contemporary offering.
INFO
项目名称:FJ HOUSE
项目地址:澳大利亚 墨尔本
项目类型:住宅设计
室内设计:STUDIO DEL CASTILLO
项目摄影:
TIMOTHY KAYE
AGENCY FOUNDER


PENNY DEL CASTILLO
STUDIO DEL CASTILLO 创始人 / 设计总监
Studio del Castillo
由 Penny Del Castillo 在法国阿尔卑斯山创立。辗转于世界各地,工作室现已落户澳大利亚墨尔本。屡获殊荣的室内建筑师和设计师团队为澳大利亚的一些标志性酒店完成了广泛的翻新工程,包括最近的 Sebel Sydney Manly Beach、Adina North Bank、Sebel Flinders Lane、(Grand Mercure) Basildene Manor WA、Novotel Brisbane还有很多。
该工作室习惯于为独家健康疗养胜地和水疗中心打造定制空间,包括努沙杜瓦诺富特酒店、普卡公园美爵酒店、布里斯班维贝伦纳一号酒店、OReillys Lost World – Rainforest Retreat、Batu Karang Resort - Spa 等。私人住宅项目从单身汉生活、海滨别墅到为知名高管和名人提供的现代住宅。迄今为止,Studio del Castillo 的产品仅通过回头客的口耳相传传播开来,他们尊重工作室充满活力的经验丰富的人才团队,其原则涵盖室内设计、家具设计、时尚、图形、酒店、营销和商业。
为了让每个客户项目都达到最佳效果,团队与最优秀的硬件供应商、材料供应商、建筑师、工程师和行业顾问合作。
图片版权 Copyright :Studio del Castillo































