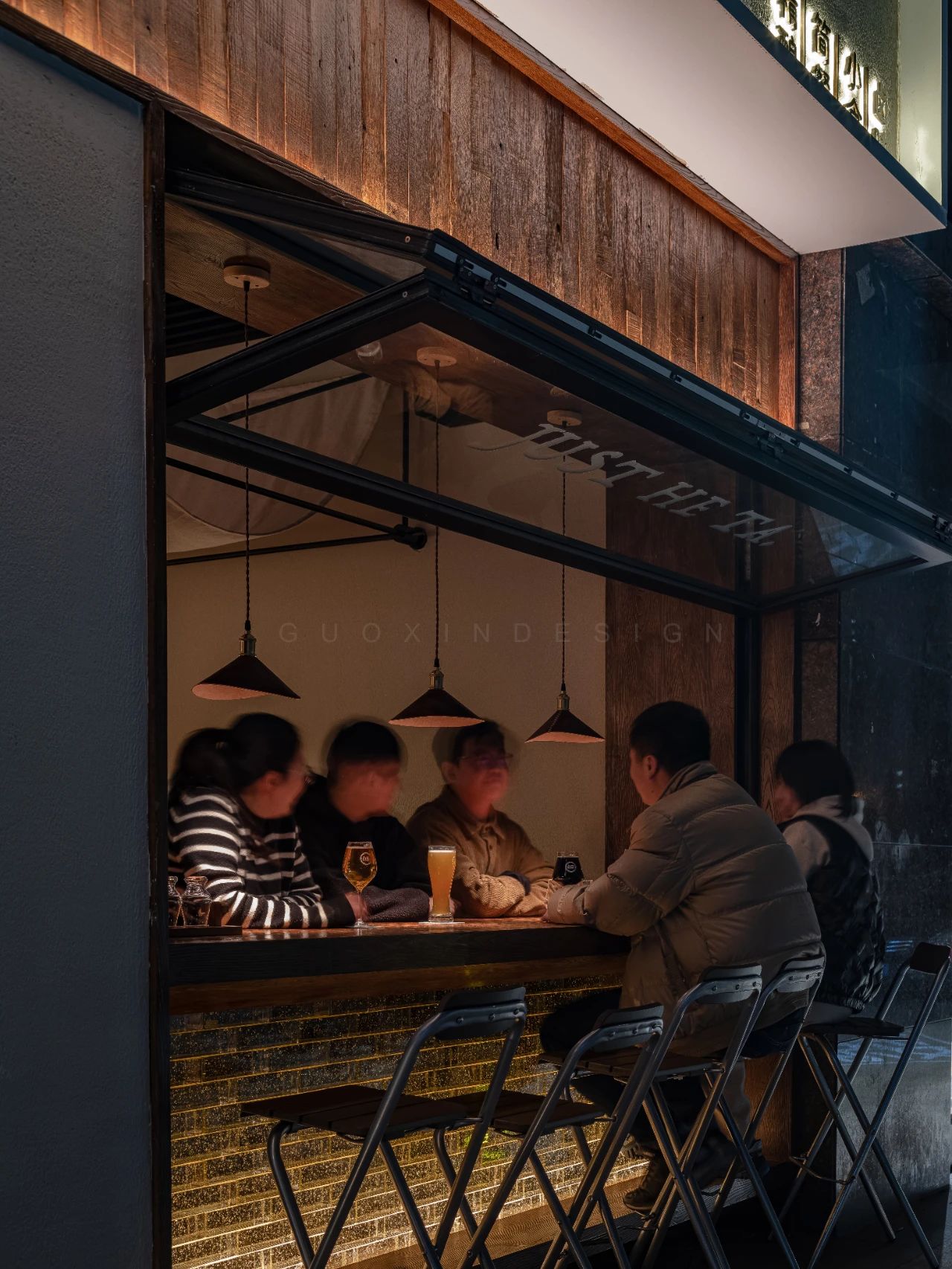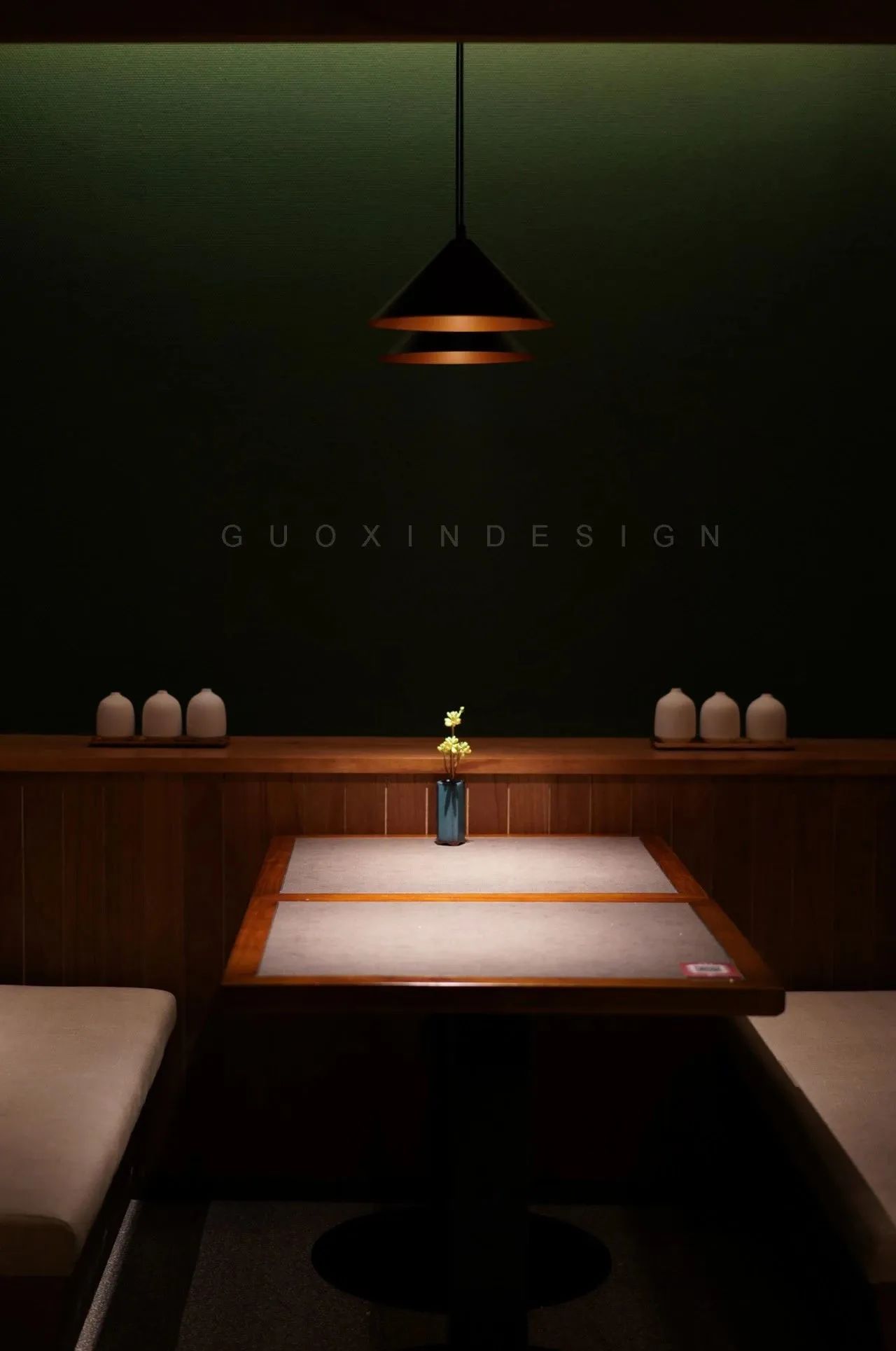新陕菜 晓长安一店
2023-03-22 18:30
- - - - - - - - - - - - - - - - - -
PROJECT 介绍
Project Name:新陕菜·晓长安
Location:陕西 西安
Indoor area:1500㎡
Project type:餐饮空间
Completion Date:2021
Materials:微水泥 | 木地板砖 | 老家具
Design Director:郭莘
Designed by:
郭莘空间设计 | 郭莘 | 朱宇航| 李洋
- - - - - - - - - - - - - - - - - -
CULTURE 借景
设计之初,我们思考的难题是什么呢?就是周边的环境以及建筑的条件太好了,室内应该如何定向?如果重手法,那么就显得画蛇添足。如果过于极简又少了点沉淀,所以我们决定在保留部分建筑外,更多采用“借景”和“视口关系”的方法,将每一层都不是很大的空间做到故事般的延续,都有自己的视觉画面。
What was the challenge that we thought about at the beginning of the design? It was that the surroundings and the condition of the building were over superior, how should the interior design to be oriented? If it was of complexity, then it would appear to be overdrawn. If it was too minimalist, it would be less time-favored , so we decided to retain some of the architecture and use more of a 'borrowed landscape' and 'viewport relationship' approach, so that each floor, which is not a large space, would continue as a story and have its own visual image.
NOTES 方案
项目坐落在一栋极简中式风格的独栋建筑中,室内外共计1500平方米,建筑周边是黑松环绕的景观园林,有着绝佳的室外环境。
The project is housed in a minimalist Chinese style detached building with a total of 1,500㎡ of indoor and outdoor space, surrounded by landscaped gardens with black pines and an excellent outdoor environment.
主入口设计,采用了50mm厚的白色花岗岩墙面,形成中式画卷中的“留白”的寓意,青古铜不锈钢发光logo就如同落款,开启空间的第一章
The main entrance is designed with a 50 mm-thick white granite wall, symbolizing for leaving blank space in a Chinese painting. The bronze stainless steel illuminated logo is the first sight when entering into the space
进入室内,我们预留了大体量的空间“留白”,让人们有一个较大的退后的视野,可以透过设计的落地大窗,看到窗外的黑松景观池,什么都比不过自然的景观之美。利用空间的“留白”,形成中国古典园林中的借景。
Entering the interior, we have set aside a large volume of space for leaving blank space, allowing people to have a larger receding view of the black pine landscape pond through the large floor-to-ceiling windows designed to see the natural beauty of the landscape. The use of spatial leaving blank space creates a borrowed landscape in classical Chinese gardens
毕竟是餐饮空间,我们将体量最大的明档设计到了空间内最核心的位置,古朴的石条和堆砌的柴垛给足氛围感、让人们通过热腾腾的烟火气,仿佛进入到了市井的街道中。不同美食、不同的错落变化,将人们不知不觉引入到了视觉的盛宴中,如同中国画卷中的“再造街景”,挑动你迫不及待的味蕾
After all, this is a dining space, so we have designed the largest open stalls to be at the core space, with rustic stonework and piles of firewood giving a sense of atmosphere and allowing people to feel like they are entering the streets of the hustling and bustling city. Different cuisines and different staggering changes introduce people to a visual feast, like a "recreated street scene" in a Chinese painting, tantalizing your taste buds.
- - - - - - - - - - - - - - - - - -
结合空间绝佳的建筑层高,在大厅的中间,我们裸露了水泥建筑屋顶,没有过多的装饰,而平日用来灯光照明的大红灯笼,就如同张艺谋导演的那部经典的电影“大红灯笼高高挂”一般,成为了我们设计的亮点。除了本身的照明作用之外,较大的体量,通过外部照明,让整个灯具成为了空间的雕塑,这也成了整个空间印象最深刻的记忆点。我想,这是很棒的事情吧,任何事物都没有绝对的“含义”,它可以成为各种可能性
By making use of the ideal floor height, in the middle of the hall, we have left the concrete roof bare and undecorated, while the red lanterns, which are normally used for lighting, are the highlight of the design, just like in the classic film The Red Lanterns Hang High by famous director Zhang Yimou. In addition to its own lighting, the larger lanterns, not only for the external lighting, but a sculpture of the space, mark the most impressive memory point of the entire space. I think its a great thing that there is no absolute meaning to anything, it can be all kinds of possibilities
- - - - - - - - - - - - - - - - - -
AESTHETIC 构图
每个座位都能清晰的通过留白及开口的墙体,看到室外的黑松景观,如同构图般的画面,中式的韵味可能未必非得用厚重的手法表达,画面的留白及动态的时间景观变化,可能是最高级的手法。
Each seat has a clear view of the outdoor black pine landscape through the blank space and openings in the wall, like a composition. The Chinese flavour may not necessarily have to be expressed in a complicated way, but the blank space and the dynamic change of the landscape over time may be the most advanced technique.
这是我们第一次,设计室外环境如此优越的建筑,因为它本身太好了。所以哪怕多余的一笔设计都会觉得多。我们希望用借景的方式,使室内外成为融合的关系,自然而然的留下中式园林意境般的画面。
This is the first time that we have designed a building with such a privileged outdoor environment. Because it is so good in itself, even an extra stroke of design would feel like too much. We wanted to use borrowed scenery so that the interior and exterior forms a fused relationship, leaving a natural picture of the Chinese garden view
这些视口,是在施工过程中,现场通过不同身高、不同角度留出来的视口,它不只是图纸上的。这是我们设计中又一次的成长。空间设计用的是减法,而收获却又是加法。
These viewports, which are left on site at different heights and angles during the construction process, are not just on the drawings. It is yet another improvement recorded in our design.The space is designed with subtraction, while the rewards are additive.
+86 17792925122
designxia@126.com
陕西省西安市雁塔区雁南五路与芙蓉西路十字棕榈泉A105
以上作品版权归郭莘空间设计有限公司所有,
如果您喜欢我们的作品,
可以分享到朋友圈或评论区讨论。
感谢您的观看
原创作品
 举报
举报
别默默的看了,快登录帮我评论一下吧!:)
注册
登录
更多评论
相关文章
-

描边风设计中,最容易犯的8种问题分析
2018年走过了四分之一,LOGO设计趋势也清晰了LOGO设计
-

描边风设计中,最容易犯的8种问题分析
2018年走过了四分之一,LOGO设计趋势也清晰了LOGO设计
-

描边风设计中,最容易犯的8种问题分析
2018年走过了四分之一,LOGO设计趋势也清晰了LOGO设计






































































