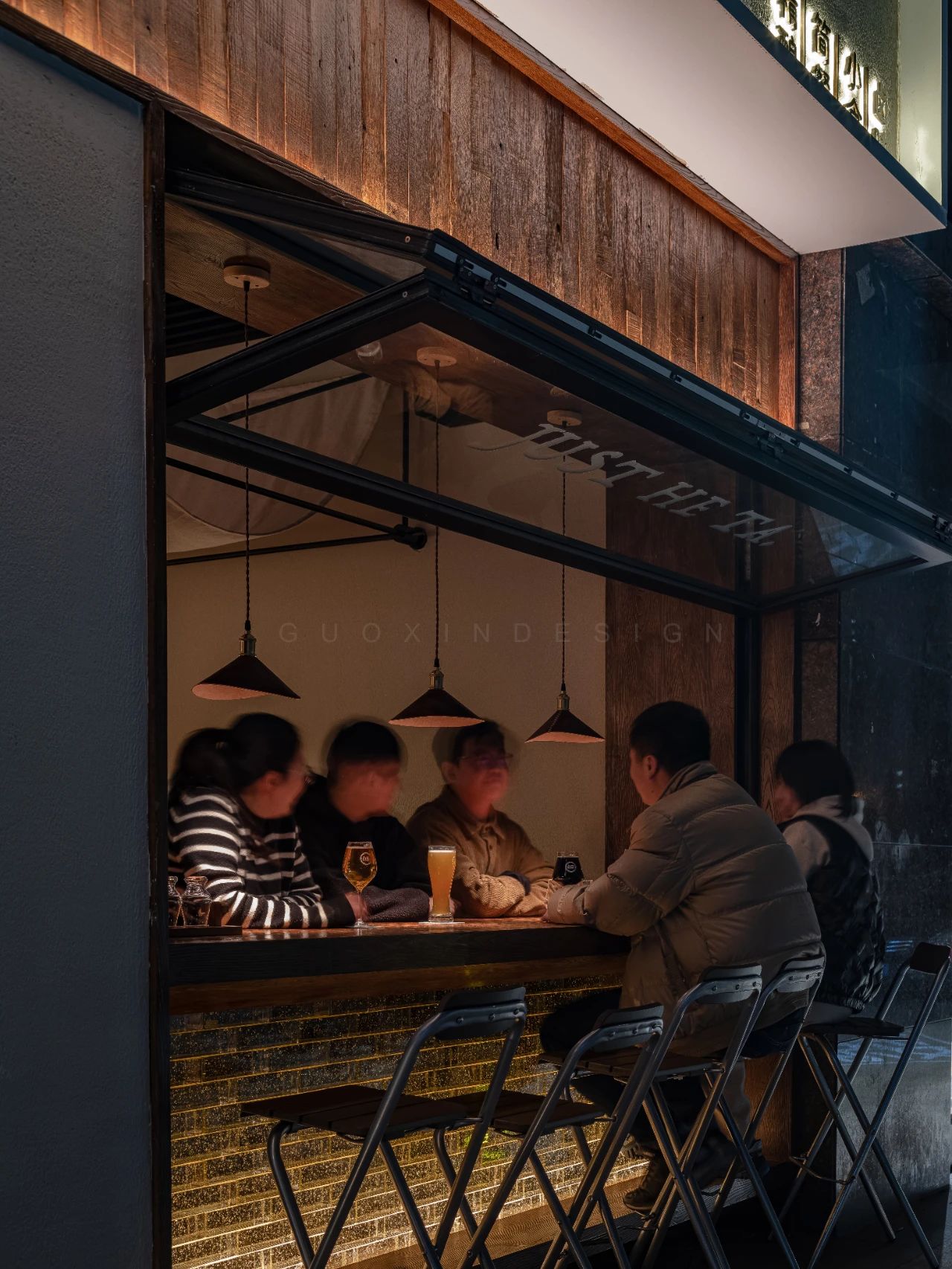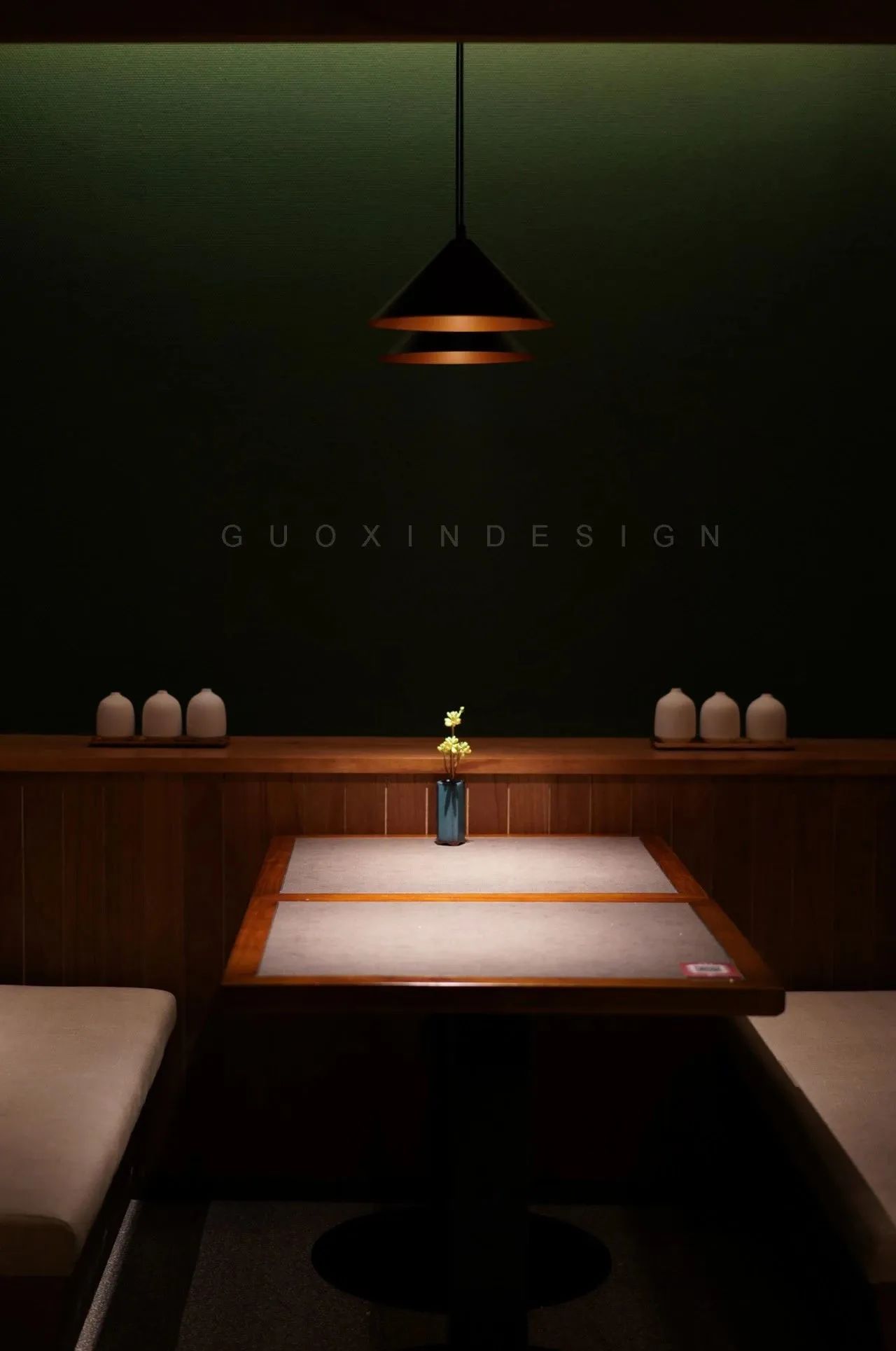深夜酒馆 | 有鲤·书香店
2023-03-23 13:55
- - - - - - - - - - - - - - - - - -
PROJECT 介绍
Project Name:有鲤·书香店
Location:陕西 西安
Indoor area:130㎡
Project type:餐饮空间
Completion Date:2021
Materials:绿色乳胶漆 | 广场砖
Design Director:郭莘
Designed by:
郭莘空间设计 | 郭莘 | 朱宇航 | 李洋
Photographer:杨磊
- - - - - - - - - - - - - - - - - -
CULTURE 深夜酒吧
业主希望酒吧可以给每个夜晚工作回家的人,留有一个可以喘息的空间。日本有深夜食堂,在这里有深夜酒吧,让此时此刻的时间属于自己。
The owner's original vision was to leave a space for everyone who came home from work at night to take a moment of rest. In Japan, Shinya Shokud (Midnight Diner) is quite common. Similar to that, You Li Craft-Beer Pub in the late night is right for you, making this moment of your own.
- - - - - - - - - - - - - - - - - -
NOTES 方案
酒吧坐落于社区底商,有很多人生活在周边。酒吧似乎不是刚需,但这里更像是一种情结。
The bar is located at the 1st floor of a commercial & residential complex and there are a lot of people living in the neighbourhood. The bar doesn't seem to be a pressing necessity, but here it's more of a sentimental thing.
原有空间并不大,原有的结构面宽也并不富裕,但进深却很深,所以我们在入口处设置成可以打开的折叠窗,窗子打开,便可形成一幅热闹的画面。窗里的人看着街面的人,窗外的人又透过窗口看向里面垫高的客座。吧台设计在正对大门的地方,一来当门打开,铜铃声会提示有客到来,就像回到了家里,二来希望在街面行走的客人也可以看到店里忙碌的人。
The original bar is not very spacious and the existing structure is not wide, but the depth is extremely penetrating, so we set up the entrance with a folding window that can be opened. When the window opens, a lively picture unveils. Through the window, the indoor customers could see the pedestrians coming and going in the street, while the passersby also could see the bar stools inside from the window. The bar is designed to be directly opposite the front door, for one thing, when the door is opened, the brass bell will signal the arrival of a guest, just like coming back home; and on the other hand, the passersby walking down the street will also see the the bustling bar.
这里会一直营业到很晚,就像深夜为你点亮的一盏灯。
It stays open late and is like a light for you at midnight.
在这里没有过多的装饰,当客人喝着酒抬起头,就可看到灯光下的摄影作品。这是一位知名的环游世界的艺术家拍摄的场景,灯光控制到只能照亮照片,但不会破坏酒吧幽暗的灯光氛围。每一幅作品都有自己的故事,就如在这里停留的人们一样,也是有故事的人。
The bar is not overly decorated. When guests look up when drinking, they can see the photography works under the lights. The works are the scenes shot by a well-known round-the-world artist, with the lighting controlled so that it only illuminates the photo but does not spoil the darkly lit atmosphere of the bar. Each work has its own story to tell, just as the people who stop by at the bar for a drink.
- - - - - - - - - - - - - - - - - -
MATERIALS 广场砖
整个空间材料是市政常见的小砖,每平米还不到20块钱,但铺设的时候我们用了较为精巧的工字缝拼贴,让他有了细节且隐隐的复古感。绿色和黄色的墙面结合木色的墙裙,将空间分割成了两部分,一个前场一个后场。
The whole space is made of small bricks commonly found in municipalities, which cost less than 20Yuan RMB per square metre, but when laying them we used a more subtle I-joint collage to give a detailed and vaguely retro feel. The green and yellow walls are combined with the wooden wainscoting so as to divide the space into two parts, the front and the back.
+86 17792925122
designxia@126.com
陕西省西安市雁塔区雁南五路与芙蓉西路十字棕榈泉A105
原创作品
 举报
举报
别默默的看了,快登录帮我评论一下吧!:)
注册
登录
更多评论
相关文章
-

描边风设计中,最容易犯的8种问题分析
2018年走过了四分之一,LOGO设计趋势也清晰了LOGO设计
-

描边风设计中,最容易犯的8种问题分析
2018年走过了四分之一,LOGO设计趋势也清晰了LOGO设计
-

描边风设计中,最容易犯的8种问题分析
2018年走过了四分之一,LOGO设计趋势也清晰了LOGO设计

































































