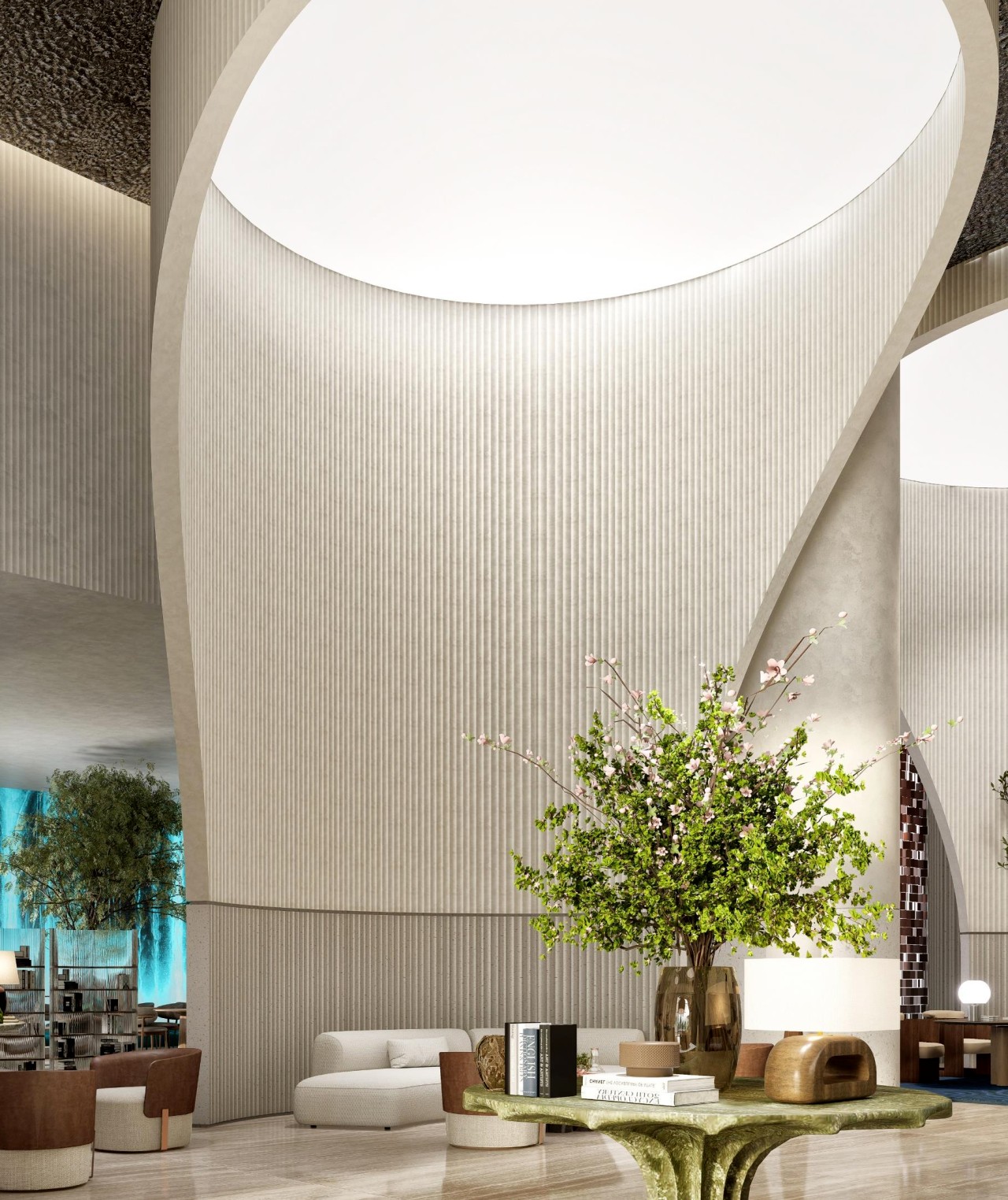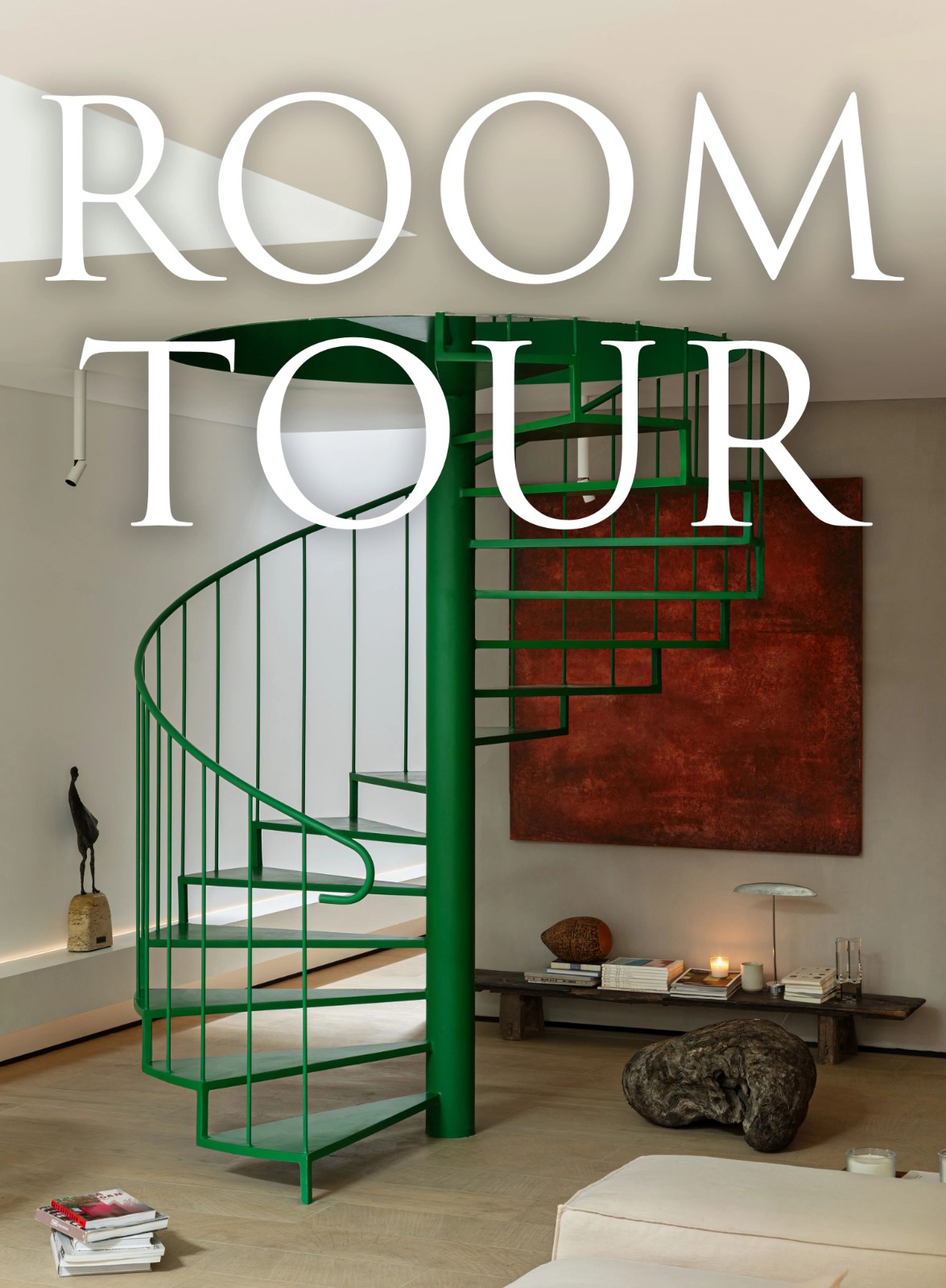Studio David Thulstrup丨充满戏剧性的米其林餐厅 首
2023-03-09 21:45
David拥有丹麦设计学院的室内建筑硕士学位,是建筑师MAA和丹麦建筑师协会的成员。在2009年成立工作室之前,David在巴黎为Jean Nouvel设计了住宅、商业和机构项目,在纽约为Peter Marino设计了奢侈品零售项目。如今,他与一个由建筑师、室内设计师、产品设计师和材料专家组成的多元化团队一起工作,工作地点位于哥本哈根阿马格的一个自然采光的工业空间。






这家米其林二星餐厅Ikoyi位于伦敦创意中心180号,由1976年建成的野蛮主义建筑转变而来的文化空间,空间充满了与美食风格相呼应的氛围。
采用了一种简单的、以材料为主导的方式,用铜,石头,钢网,皮革,橡木等材料。David Thulstrup创造了一个戏剧和平静的空间,一个真实的空间,但没有固定在特定的文化中。
一个充满能量、温暖和感官体验的餐厅,对于细节的要求延伸至餐盘的制作。
David Thulstrup has created the evocative new home of Ikoyi at 180 The Strand, aligning the restaurant’s architecturally definitive interior with the Brutalist character of the landmark building and imbuing the space with an atmosphere that speaks to the intensity and boldness of the gastronomy. Through strong architectural gestures and a material palette reduced to its essence – copper, stone, steel mesh, leather, oak – David Thulstrup has created a space of drama and calm, a space true to place and yet not anchored in a specific culture. A restaurant of energy, warmth and sensory experiences, where the elements of the interior coalesce with the craft and precision of what is on the plate.


坐落在伦敦具有代表性的野兽派风格城市中,Thulstrup把空间比作置身于钢铁侠的手套——充满活力与温暖,坚毅与韧性。
Sitting comfortably with the Brutalist character of the landmark London building, Thulstrup likens the overall effect to being inside Iron Man’s glove—energised, warm and cosseted by the hard-edged materials enclosing it.










“对我来说,这很大程度上取决于这个城市带给我们的地域性,因为我们在伦敦这个多元文化城市繁华中心,在一家以季节性和浓烈香料为基础的美食餐厅里。
这种强烈的想法以及一种文化的模糊性是灵感的驱动力,”Thulstrup解释道。
“For me, this is so much about sense of place because we are in a Brutalist building in the buzzy heart of London, a multicultural city, in a restaurant with a highly evolved cuisine based around British micro-seasonality and intense spices. This idea of intensity and warmth and a sort of cultural ambiguity have been the driving force of the inspiration,” explains Thulstrup.












该项目是对物质性的探索,通过对比找到了一种平衡——冷与暖、硬与软、直线与曲线。
在餐厅的墙壁和入口处铺设了用蜂蜡处理过的氧化铜板,
巨大的Gris catalalan石灰石石板,经过处理在地板上形成了完美的纹理。
精心制作的不锈钢网覆盖天花板,并向下弯曲以覆盖窗户,使室内的自然光线更加柔和。
The project is an exploration of materiality, finding a balance through contrasts—warm and cold, hard and soft, rigorous straight lines and curves. Oxidised copper sheets finished in beeswax line interior walls and clad the entrance. Huge slabs of Gris Catalan limestone, flamed and brushed to a hammered surface, form a perfect grid on the floors.










长凳和墙板上覆盖着天鹅绒般柔软的姜黄色皮革。
醒酒台覆盖木饰面,以蜂巢的造型,格外引人注目,厚实的餐桌选择使用了英国棕色橡木,开放式厨房台面用拉丝不锈钢构成。
Crafted stainless steel mesh covers ceilings and curves down to shield windows. Banquettes and wall panels are covered in velvety-soft leather the colour of ginger. British brown oak is used for chunky crafted custom tables and elegant built-in joinery and the open kitchen is completely finished in brushed stainless steel.


“不需要装饰,因为每样东西都很有深度。
当你近距离观察铜板时,你会发现每一块铜板上的斑纹是多么不同。
”Thulstrup解释道。
“每件东西都有质感,柔软的皮革,打磨过的木头,丰富的层次构成完美。
“There is no need for ornamentation because there is so much depth to everything. When you see the copper panels up close you see how different the patination is on each one,” elaborates Thulstrup. “Everything has texture, the soft leather, the honed wood, and because of the layering the richness becomes what I deem perfection.”




David 的实践是基于持久的斯堪的纳维亚的人文主义,特别强调物质。
中心原则是关心人们的感受。
David创造了舒适的空间。
深刻理解一个空间将如何被使用或居住。
从内到外设计这个空间,大卫将光、颜色、形式和材料作为建筑元素。
他将自己的风格描述为“现代简约”,他创造了简约的设计,但也经得起时间的考验。
这需要对细节的极致关注和对事物的好奇心。
材料的核心是其功能和触感。
为了实现建筑和内部元素之间的和谐互动,他经常进行家具和照明的创作。
MASTER WORKS


Peters House


David’S Apartment


Vester Voldgade Apartment































