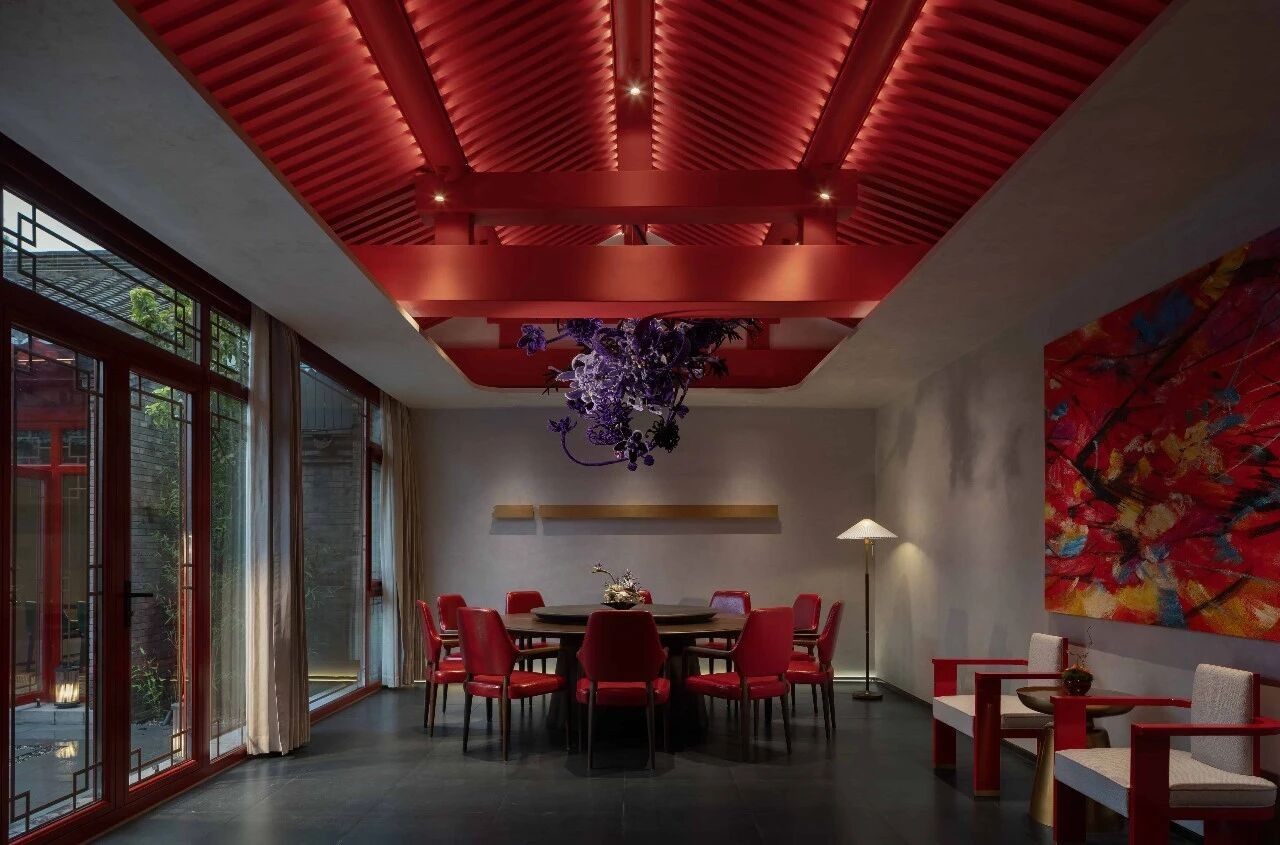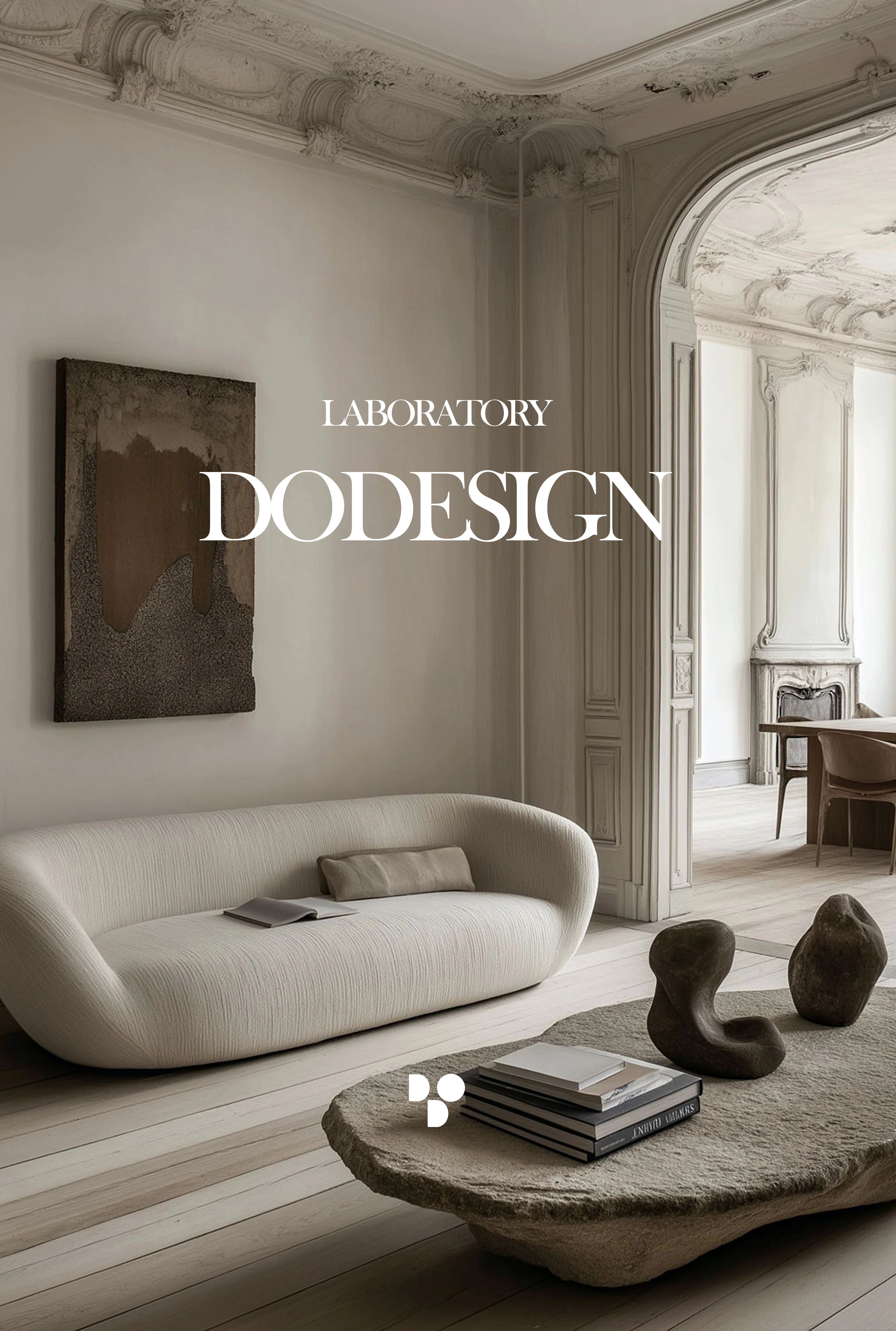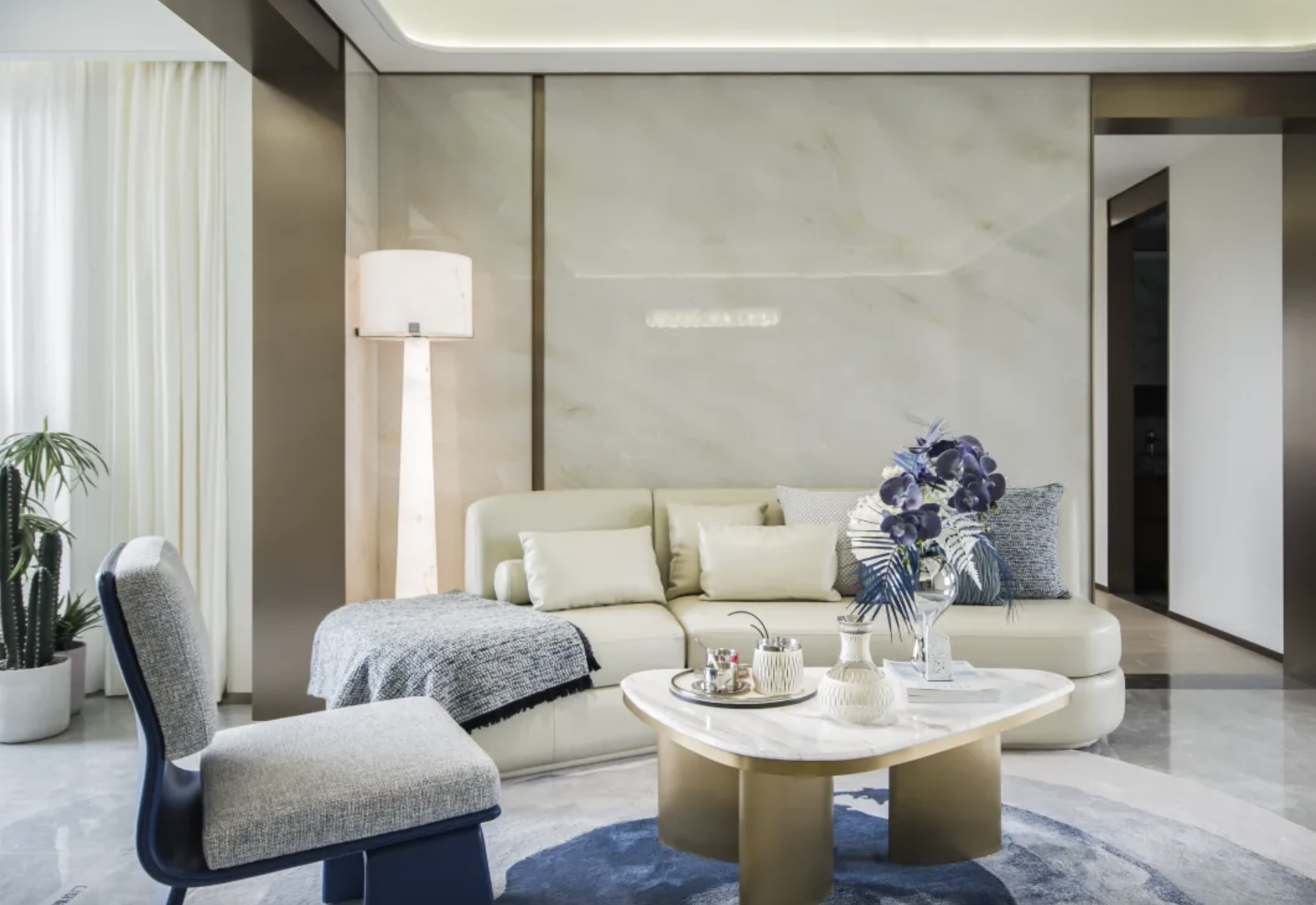新作|顶级极简风,还原空间的本质! 首
2023-02-27 21:49
177㎡公寓 | Studio Arthur Casas


该项目位于法国巴黎,由Studio Arthur Casas操刀设计,公寓的面积为177㎡,屋主是一对夫妇和两个孩子,设计师保留了建筑本身的木梁架构,简洁的配色贯穿于整个空间之中,空间中没有过多的矫饰,利用新旧结合的氛围打造出了一个质朴无华的写意空间。
The project is located in Paris, France, and was designed by Studio Arthur Casas. The area of the apartment is 177 square meters. The owner is a couple and two children. The designer retains the wooden beam structure of the building itself, and the simple color scheme runs through the entire space. Among them, there is not too much pretentiousness in the space, and a simple and unpretentious freehand space is created by using the atmosphere of combining the old and the new.










客厅中,设计师选用极简而经典的黑白灰配色搭配原木色作为空间的点缀,奠定简洁端庄的空间基调,同一色系的软装家具使得空间具有整体性,天花板上的木质梁结构为空间增添了自然质感。开阔的空间为整个设计带来极致舒适的感觉。
In the living room, the designer chose minimalist and classic black, white and gray color matching with the original wood color as the embellishment of the space, laying a simple and dignified space tone. The soft furnishings of the same color series make the space integrated, and the wooden beam structure on the ceiling serves as the space. Adds a natural texture. The open space brings the ultimate comfort to the whole design.








厨房中,设计师选用黑色作为空间的主色调,搭配原木色的餐桌点缀这片深色空间,很好的平衡了空间的整体氛围,深色与亮色的结合经典而耐看,十分高级。
In the kitchen, the designer chooses black as the main color of the space, and decorates the dark space with a wood-colored dining table, which balances the overall atmosphere of the space. The combination of dark and bright colors is classic and attractive, and very high-end.








卧室的整体色调自然而朴实,为屋主打造了一个温馨舒适的居住空间,家具细腻精致的纹理提升了空间的整体质感,墙壁上的装饰画展现了空间的艺术美感。
The overall color of the bedroom is natural and simple, creating a warm and comfortable living space for the owner. The delicate texture of the furniture enhances the overall texture of the space, and the decorative paintings on the walls show the artistic beauty of the space.




接下来的这个项目位于海边,这栋966㎡的海边别墅在设计师的精心设计下与自然很好的融合在了一起,别墅外美妙的风景成为了建筑天然的装饰,木色与绿植的结合自然而舒适,给人良好的居住体验。
The next project is located by the sea. This 966 square meters seaside villa is well integrated with nature under the careful design of the designer. The wonderful scenery outside the villa has become the natural decoration of the building, with wood colors and green plants. Combining nature and comfort, it gives people a good living experience.








客厅选用了开放式设计,由室内蔓延至室外,给人开阔的视觉感受,丰富了空间的层次。在客厅中可以一览室外的海滩与绿植,增添了空间中的自然气息。
The living room adopts an open design, which spreads from indoor to outdoor, giving people an open visual experience and enriching the level of space. In the living room, you can see the outdoor beach and green plants, adding a natural atmosphere in the space.










别墅整体选用极简的中性色调,空间中没有过多的矫饰,展现了现代极简主义下的写意美感。利用建筑外的植物与自然风光装饰空间,成为空间的整体主导,丰富了空间的细节与层次。
The villa adopts minimalist neutral tones as a whole, without too much pretentiousness in the space, showing the freehand beauty of modern minimalism. The use of plants and natural scenery outside the building to decorate the space becomes the overall dominance of the space, enriching the details and levels of the space.








About.Studio Arthur Casas
从对象到景观,由内而外,Studio Arthur Casas的创作过程与水平尺度密切相关,其中主要关注的是程序概念中的对话,这些程序可以像椅子或整个社区一样多样化,受现代主义和当代精神的影响,这种精神既是巴西的,又是国际化的。自 1999 年以来,设计师、建筑师和城市规划师团队在圣保罗和纽约工作,并在东京、巴黎、里约热内卢、纽约和圣保罗等全球多个城市建造,创造了一个在国际上得到认可和出版的词汇。
From the object to the landscape, from the inside to the outside, the creative process of studio arthur casas is closely related to the horizontal scale. The main focus is on the dialogue in the concept of the program. These programs can be as diverse as chairs or the entire community, influenced by modernism and contemporary The influence of the spirit, this spirit is both Brazilian and international. Since 1999, a team of designers, architects and urban planners have worked in Sao Paulo and New York, and built in Tokyo, Paris, Rio de Janeiro, New York and Sao Paulo and other cities around the world, creating an internationally recognized and published vocabulary.


其他佳作
R-House










lp-Apartment










设计Design-版权©:Studio Arthur Casas































