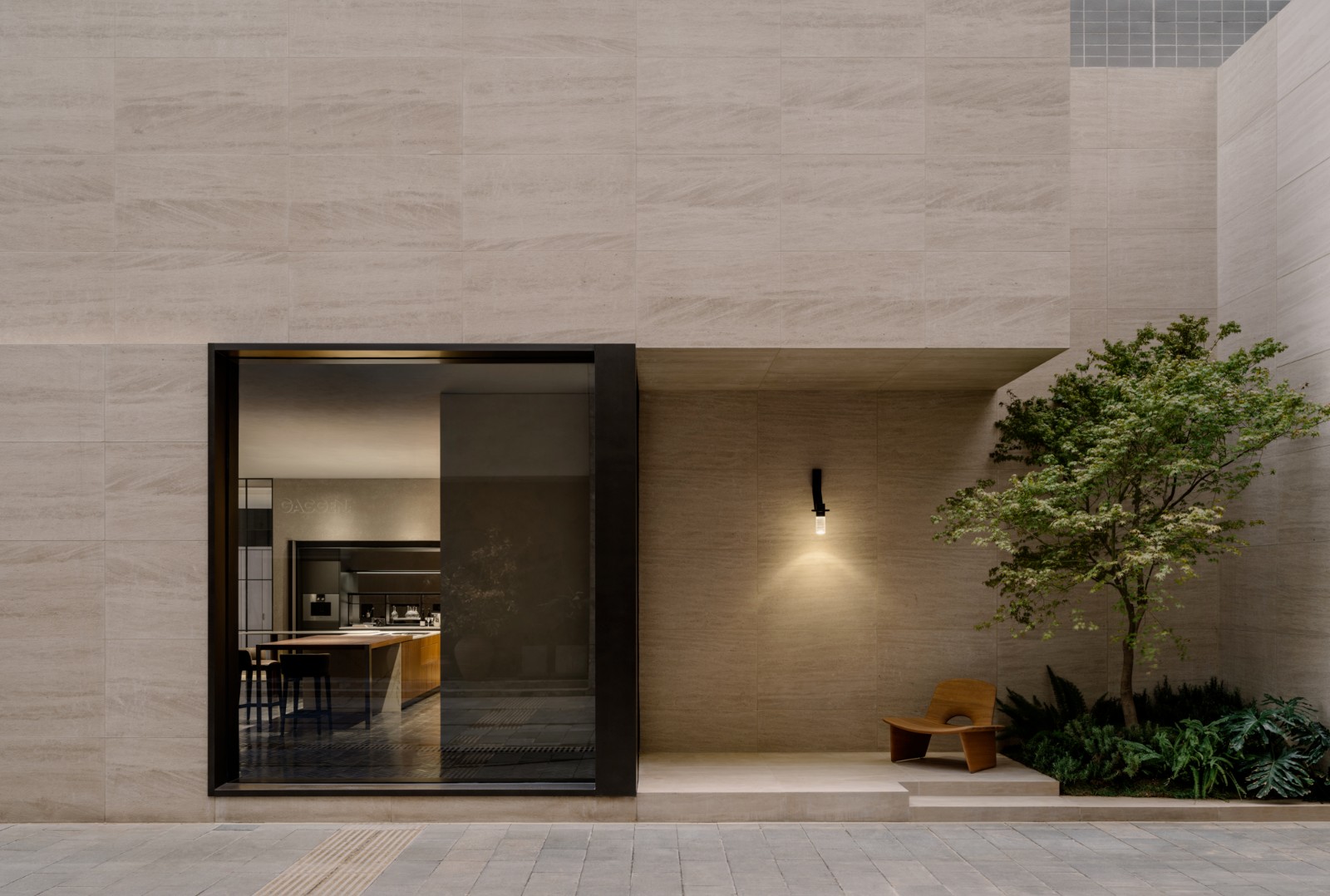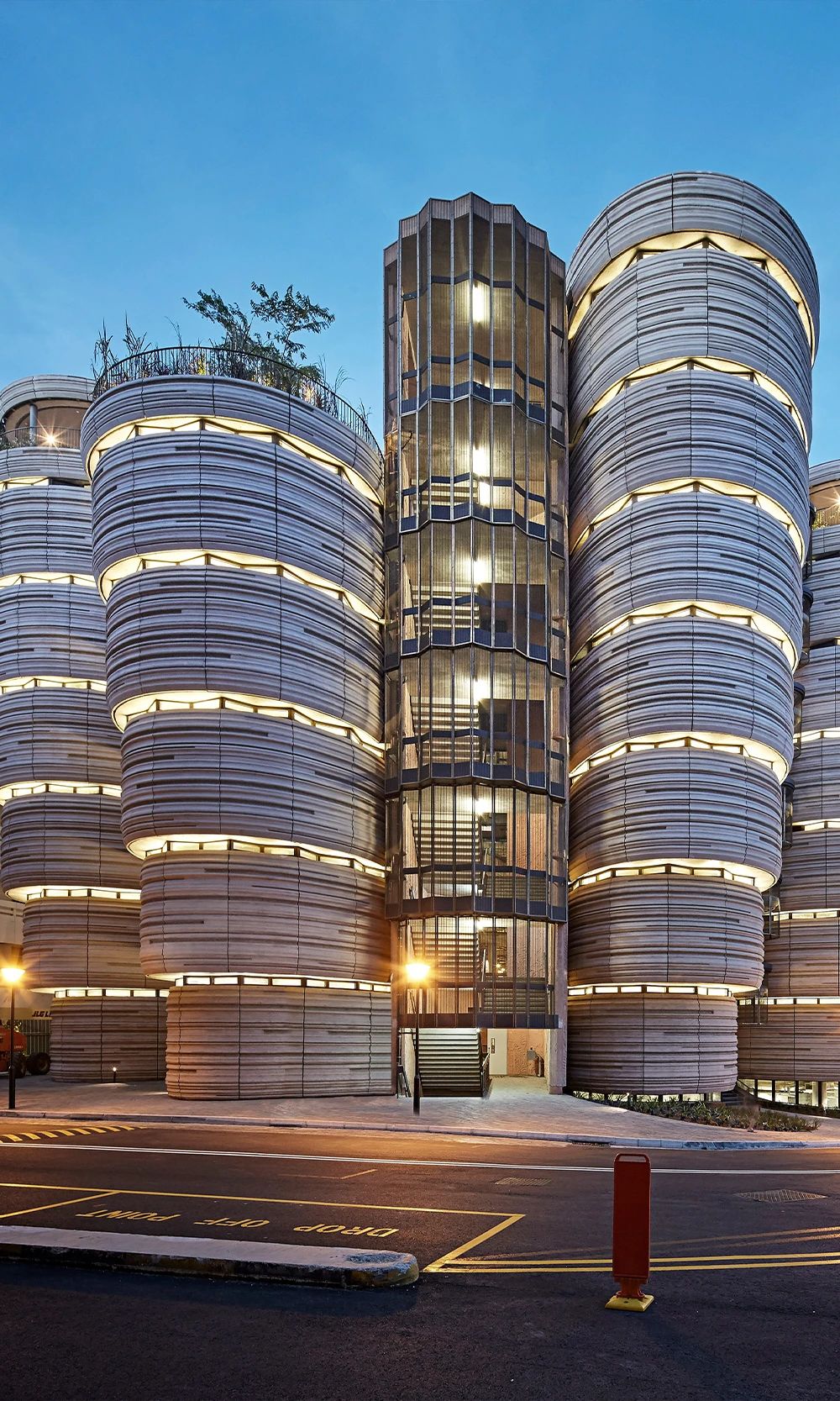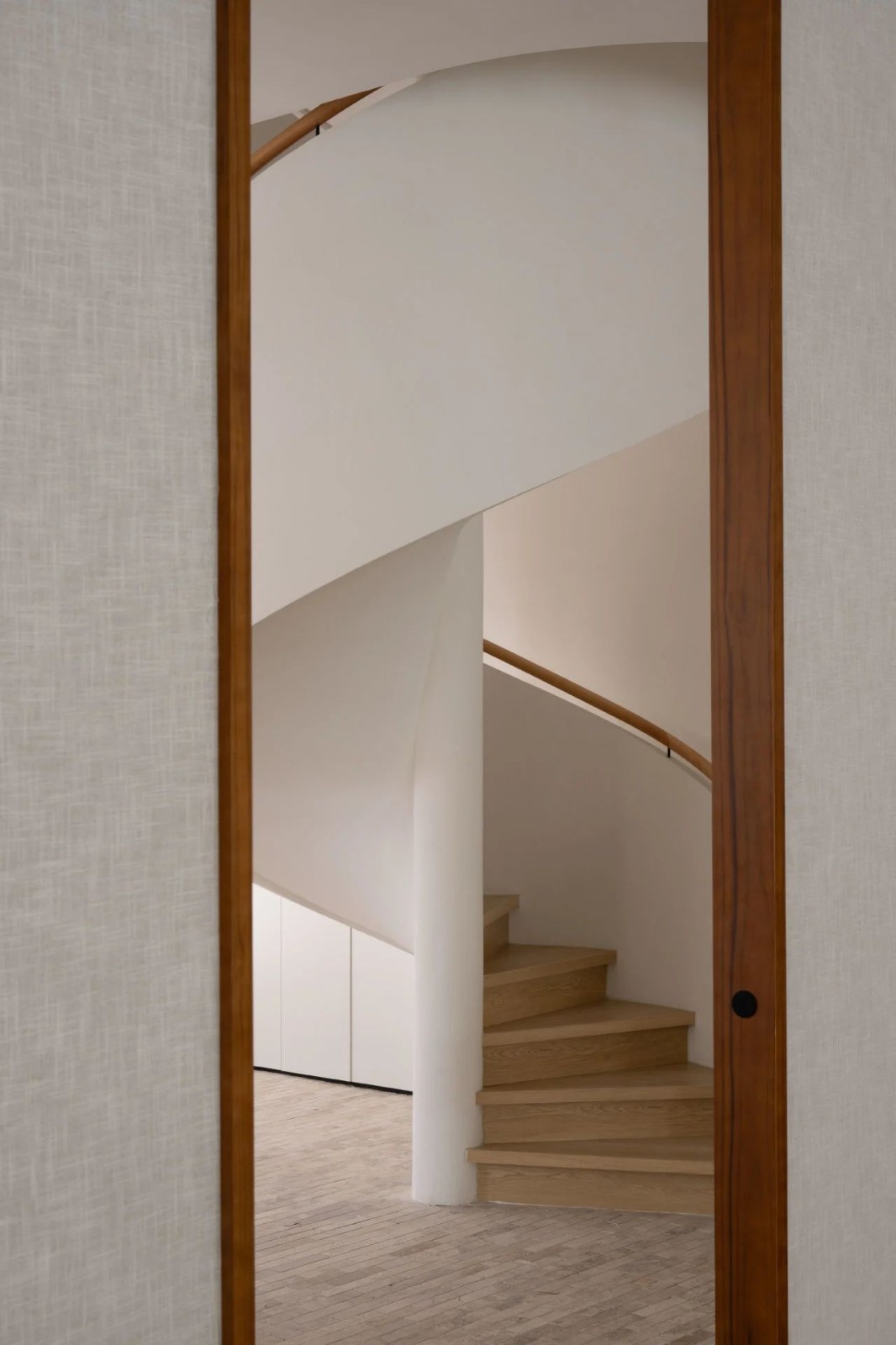Koto Design丨极简主义安静的空间美学 首
2023-02-07 13:38


Koto Design
Koto Design是一支热爱户外运动的建筑师和设计师团队。我们设计和制作客舱,并为高质量的定制建筑委员会提供服务。
Koto Design is a team of architects and designers with a love for the great outdoors. We design and craft cabins and offer our services for high quality bespoke architectural commissions.




这片11英亩的土地位于外赫布里底群岛的北乌斯特西北部的一个人口稀少的小镇——克拉达奇山谷,俯瞰着一个由野生北大西洋喂养的潮汐泻湖。
Located in the Claddach Valley, a small sparsely populated township in the north west of North Uist, in the Outer Hebrides, the 11 Acre plot looks out over a tidal lagoon fed by the wild North Atlantic.








这一概念的核心是Koto house与内外自然元素和谐共存的方式。这座房子与周围环境融为一体,坐落在一个谦逊而简陋的庄园里,但其形式引人注目,这是一个由天然材料制成的独具匠心的家。
Central to the concept is the way Koto house coexists in harmony with the natural elements inside and out. The house merges with its environment, in a modest and humble manor, yet striking in form, an individually crafted home, made from natural materials.










这个想法是拥抱风景和动人的海景。大框架和引人注目的窗户允许与室外进行连续对话,集成的窗户座椅覆盖有纹理亚麻布。舒适的角落创造了宁静的小避难所,允许在不断变化的野生天气中冬眠。将居民与自然节奏和日常生活中的时间流逝重新联系起来。
The idea has been to embrace the scenery and moving seascape. Large framed and dramatic windows allow for a continuous dialogue with the outdoors, integrated window seats covered in textured linens. Cosy nooks creating small serene sanctuaries, allowing for hibernation from the ever- shifting, wild weather. Reconnecting the inhabitants to the natural rhythms of nature and the passage of time in their daily lives.










Koto House的内部空间与所考虑的外部形式同样匹配。思想和设计围绕着对房屋使用方式的浓厚兴趣。柔和的泥土色调、墙壁上的天然颜料、木地板和天然织物提供了触感纹理。颜色与选择的景观相协调,以利用户外美景。
The internal spaces for Koto House are equally matched to the considered exterior form. Thought and design revolve around a deep interest in how the house will be used. Muted earthy tones, natural pigments on the walls, timber floors and natural fabrics provide tactile textures. Colours that harmonise with the landscape chosen to harness the beauty of the outdoors.




















Koto House屋顶的倾斜都与土地的倾斜相一致,构成了一种更具同情心的构图。宽阔的地块让人充分利用美丽的景色、光线和广阔的天空。从现场看,远处的景色穿过海湾,经过瓦利岛,向哈里斯和大西洋边缘望去。这一视图反映了房屋的关键设计元素。
The Koto House roof pitches all align with the fall of the land making a more sympathetic composition. The wide plot allows one to take full advantage of the beautiful views, light and wide skies. From the site, the distant views look through the inlet, past Vallay Island towards Harris and the edge of the Atlantic Ocean. This view informed the key design elements of the house.










图片版权 Copyright :Koto Design































