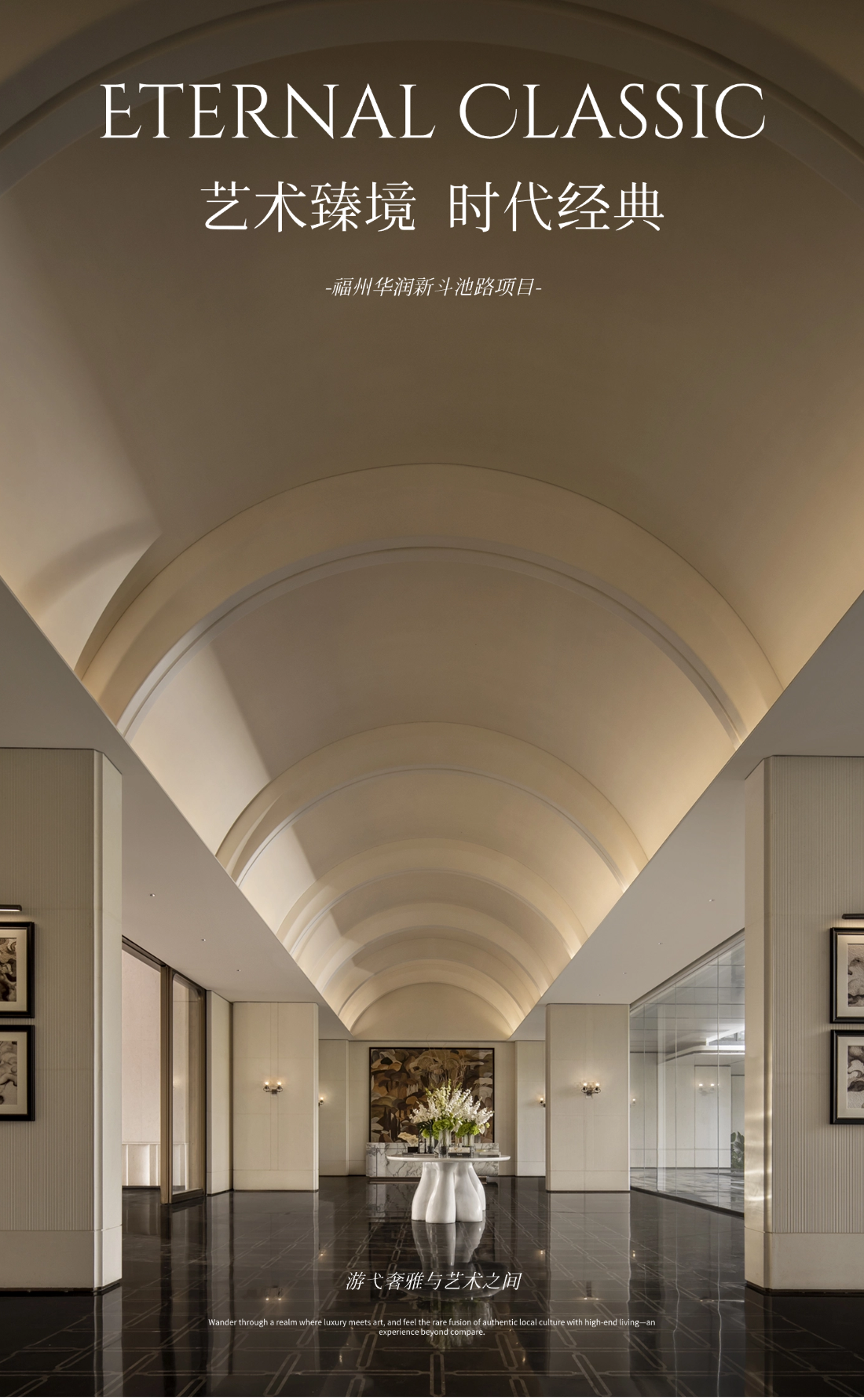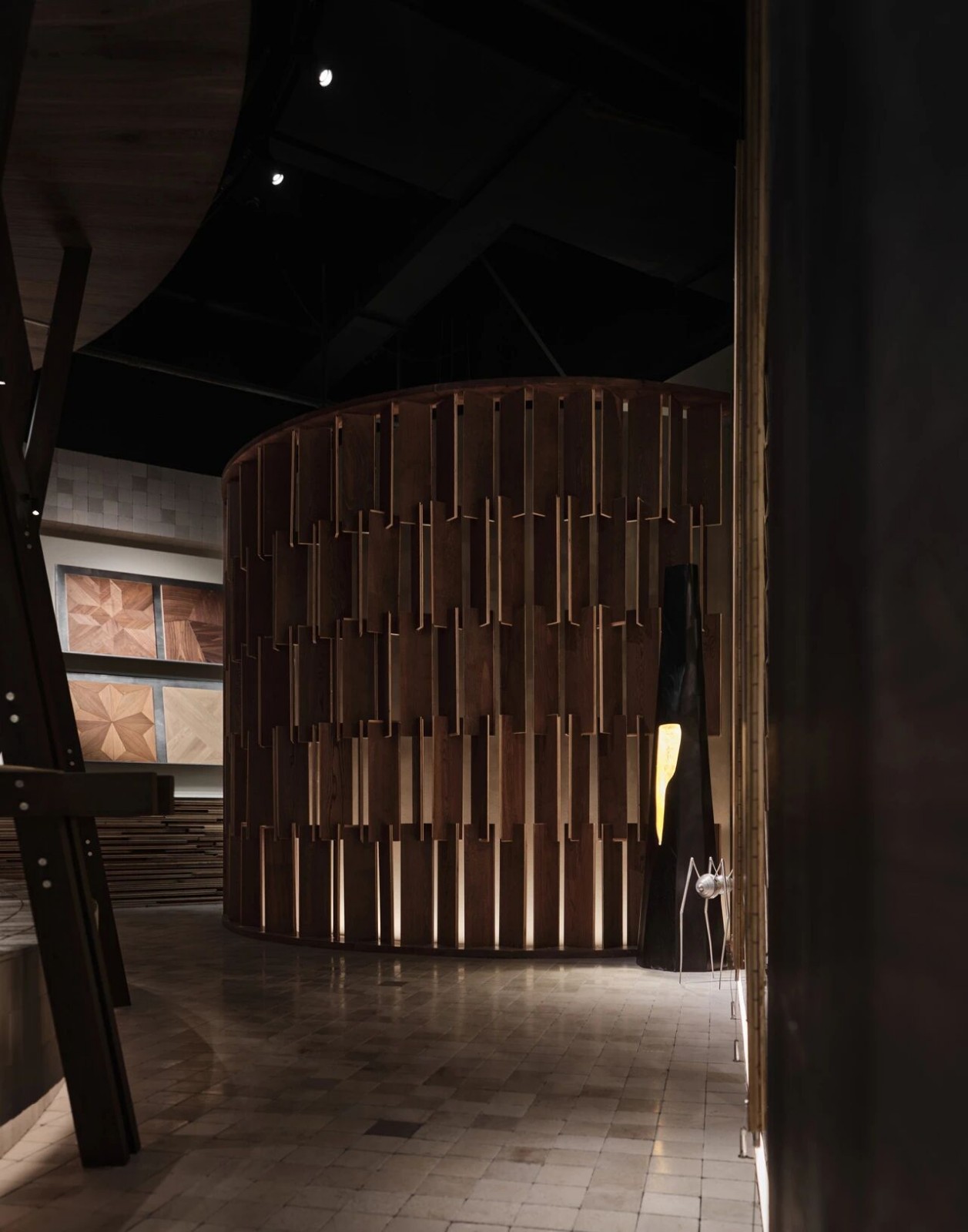Taylor Pressly新作丨舒适优雅 精致时尚 首
2023-02-04 14:43


New York


纽约.设计
New York Design
#.柔和之美
Soft beauty




项目位于高层,视野开阔,城市景色尽收眼底,空间以米白色色调而展开,原木色地板,白色墙面结合现代时尚的家具,优雅的配饰,打造舒适柔和的居住空间
The project is located on a high floor with wide views and panoramic views of the city. The space is spread out in an off-white tone. The raw wood flooring and white walls combine modern and fashionable furniture and elegant accessories to create a comfortable and soft living space








弧线形的家具增加了空间的柔和感,空间从色彩搭配以及软装款式的选型都离开舒适度,色彩多样性为空间增添其视觉感,让空间不在平淡。
Arc-shaped furniture increases the soft sense of space, space from the color collocation and soft clothing style selection have left comfort, color diversity adds its visual sense to the space, so that the space is not plain.












空间中材质的选择尤为重要,材质不仅仅具有视觉感,同时也是具有温度感。空间卫生间地面采用灰色大理石,在洗手台盆采用纹路夸张的大理石,展现其视觉张力,为空间增添一丝奢华。
The choice of materials in the space is particularly important. Materials not only have a visual sense, but also a sense of temperature. Grey marble is used in the toilet floor, and exaggerated marble is used in the washbasin to show its visual tension and add a touch of luxury to the space.






灰色地面,暖色墙面,每处细节都体现着设计师独特的想法,干净的空间,独立式浴缸,显得格外具有韵味。玻璃隔墙,让卧室同卫生间形成了一体化,让空间视线可以穿透。
Grey floor, warm color wall, every detail reflects the designers unique idea, clean space, independent bathtub, is particularly attractive. The glass partition wall integrates the bedroom with the bathroom, allowing the view through the space.
















从高处往外看,黄金海岸住宅优化了构成其位置的独特而延伸的远景,同时仍然保持内向的焦点。该公寓与冲浪者天堂的海岸对齐,将传统住宅的关键点与特殊的空气相结合。
Looking out from above, Gold Coast House optimises the unique and extended vistas that make up its location, while still maintaining an inward focus. Aligned with the shores of Surfers Paradise, the apartment combines the key points of a traditional home with the special air.




#.田园优雅
Pastoral elegance




独特的建筑外观彰显着主人独特的品味,浪漫优雅。白色的墙面,精致的雕花精致而优雅。
The unique appearance of the building shows the owners unique taste, romantic and elegant. White walls, delicate carvings delicate and elegant.










在内部和内外之间形成新的连接,后方façade两侧有一堵钢和玻璃墙。在开放和封闭空间之间创造了精致的过渡,新形成的庭院空间增加了与自然环境的联系
A new connection is formed between inside and outside, with a steel and glass wall on either side of the rear facade. Creating a delicate transition between open and closed Spaces, the newly formed courtyard Spaces increase the connection with the natural environment


























#.自然生活
Natural life




内部空间通过分层的纹理和变化来丰富,创造一个舒适和联系的家庭住宅。设计师打破了现有的结构规模,整合了更多的亲密时刻,并结合了对比和互补的色调。
The interior Spaces are enriched by layered textures and variations, creating a comfortable and connected family home. The designers broke down the existing structural scale to incorporate more intimate moments and incorporate contrasting and complementary shades.






大面玻璃幕墙,白色纱帘,室内室外有着若隐若现的含蓄之美。木质支架餐桌,大理石台面,皮质餐椅,和谐而时尚的组合,营造安静时尚的空间氛围感。
Large glass curtain wall, white screen curtain, indoor and outdoor with a looming implicit beauty. Wooden support table, marble countertop, leather dining chair, harmonious and fashionable combination, create a quiet and fashionable space atmosphere.
















#.红色浪漫
Red romance




Vaucluse Residence从最初的艺术装饰起源中汲取灵感,承诺继续留下遗产。Pohio Adams建筑事务所专注于创造一个开放的整体,通过每次干预嵌入精心制作和考虑的细节,并确保新旧元素的一致性。
Drawing inspiration from its original art deco origins, Vaucluse Residence promises to continue its legacy. Pohio Adams Architects focused on creating an open whole, embedding carefully crafted and considered details with each intervention, and ensuring a consistency between old and new elements.
















Ensuring that the original character of the old house is still present, this is the newly inserted and altered component of Vaucluse House. Pohio Adams Architects initially worked on furniture design and assisted in the rezoning of selected areas, and their involvement increased as demand grew.






















在整个住宅中,不同的区域通过高度的奢侈镜头进行了更新,在此过程中恢复和提升了住宅。
像悉尼的大部分建筑一样,现有的建筑是在20世纪20年代设计和建造的,它提醒着人们实验的时代,形式和几何是艺术和设计结合在一起的结果。
Throughout the house, different areas are updated through highly luxurious lenses, restoring and elevating the house in the process. Like much of Sydneys architecture, the existing building was designed and built in the 1920s and is a reminder of an age of experimentation, when form and geometry came together as a result of art and design.



















































