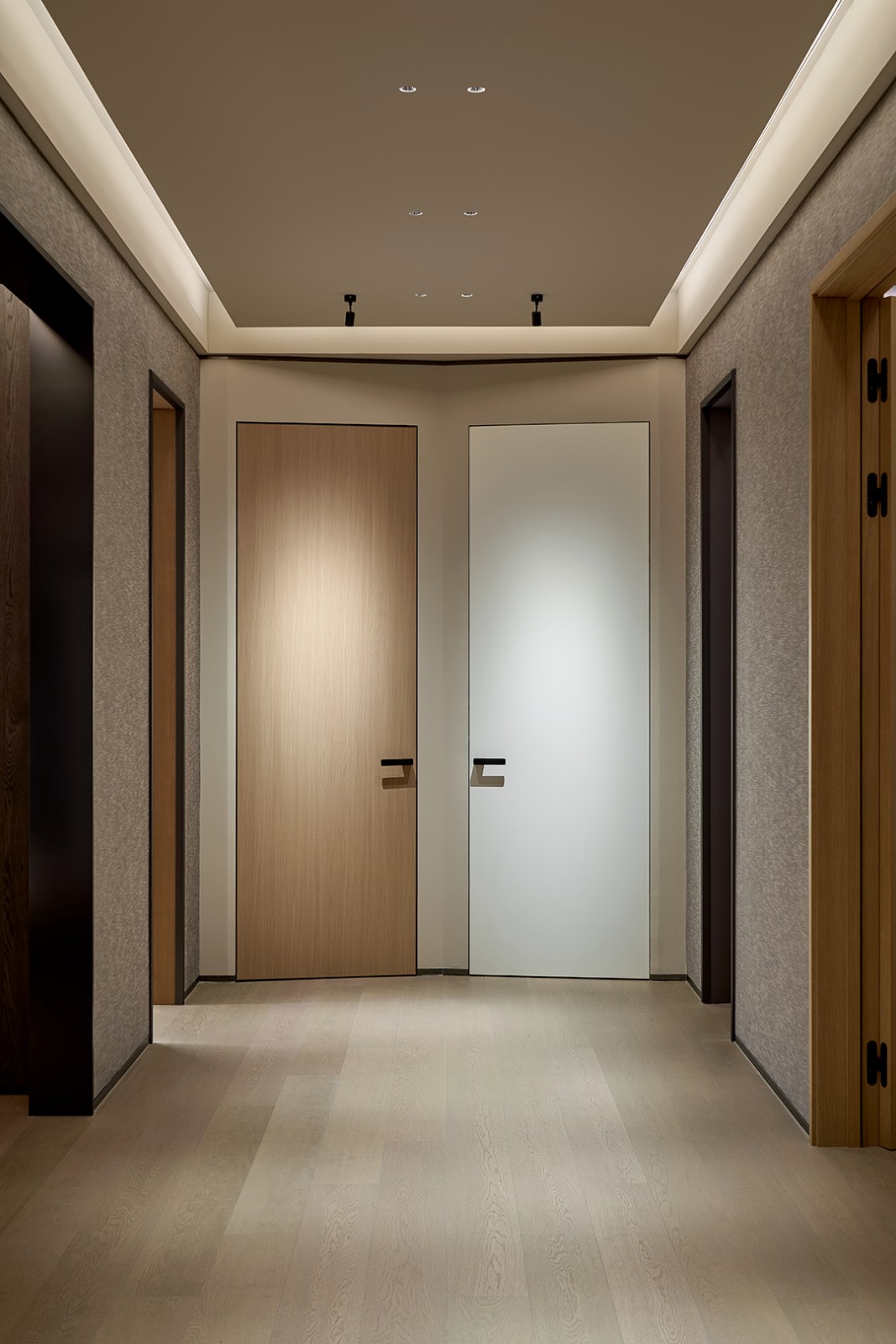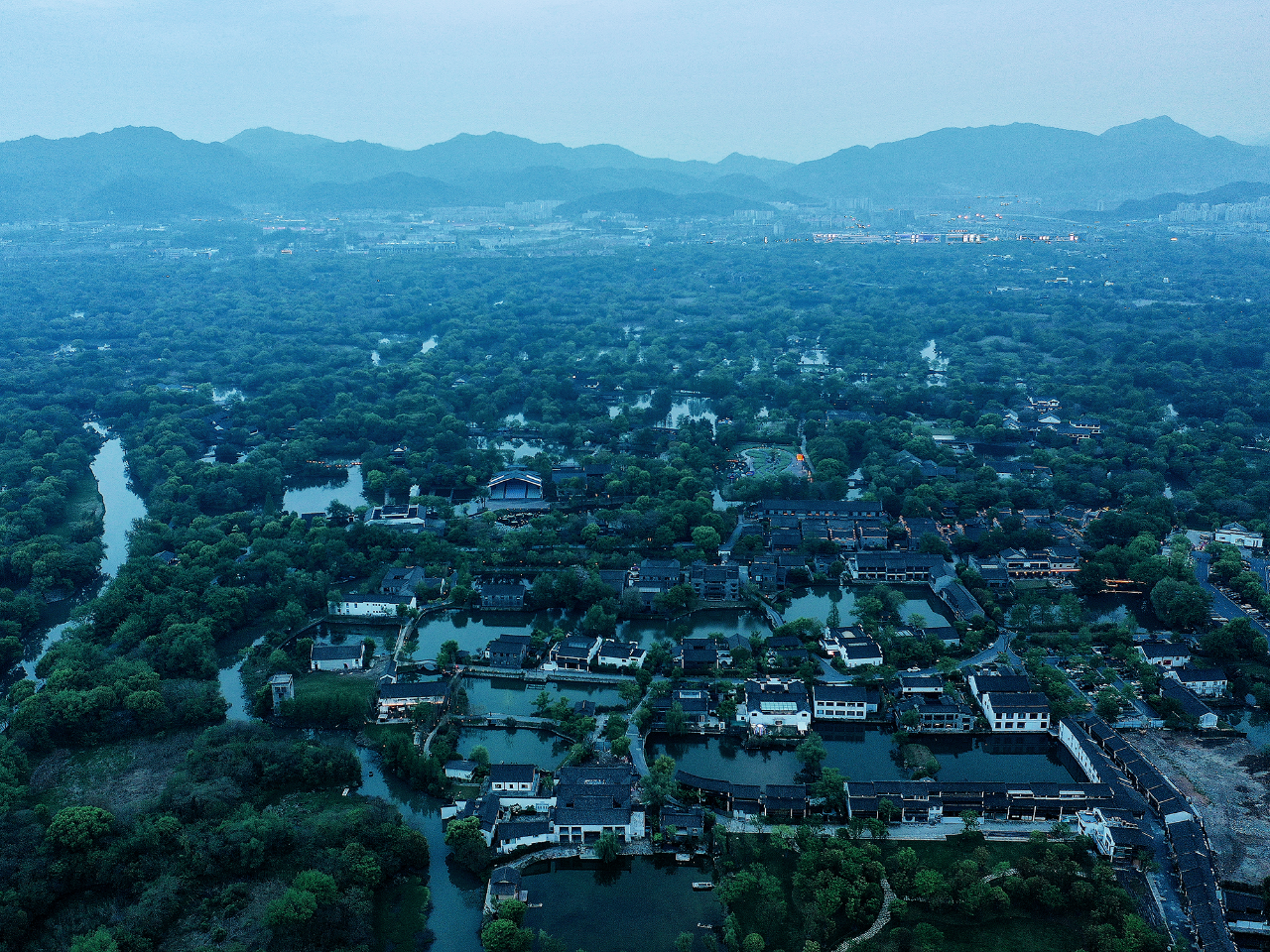陈飞波新作丨 青砖韵味 松筠小筑 首
2023-01-09 14:05


在常州闹市中心,松筠小筑历经百年,在重新修缮后对公众开放,在保留原建筑风貌基础上修建成了一间精致脱俗的城市高尚庭园餐厅,融合了餐饮、高端宴请、品酒、饮茶、休闲庭院等空间功能,内含十五个大小包厢和一个散座大厅。
In the downtown center of Changzhou, Songjun small building after a hundred years, in the restoration of open to the public, on the basis of retaining the original architectural style built into a refined and refined urban noble garden restaurant, a combination of catering, high-end banquet, wine tasting, tea, leisure courtyard and other space functions, including 15 small boxes and a free hall. Chen Feibo design affairs




松筠小筑庭院部分保留了原址汉白玉石碑、照壁、青石大鱼缸和各类鼓形石墩的传统庭园的东方韵味,新设计对山水景观的再度修饰营造和现代性的使用场景的营造。让自然元素在室内外呼应交融,充满“游于艺”的美学趣味,呈现出与自然山水共生融合、清新典雅的庭院情趣,形成可观、可望、可游、可赏的盎然风貌。
The small courtyard of Songyun partly retains the Oriental charm of the traditional garden of the original site, including white jade stone tablet, picture wall, bluestone fish tank and various drum shaped stone piers. The new design redecorates the landscape and creates the modern use scene. Let the natural elements in the indoor and outdoor echo and blend, full of swimming in art aesthetic interest, showing the symbiotic integration with the natural landscape, fresh and elegant courtyard taste, forming a considerable, expected, can travel, can enjoy the full style.












廊轩内部的“实”与庭院联通的“虚”形成虚实结合的“灰空间”,使空间通透轻盈,与实体建筑相映成趣。入口处巧设檐下空间,通过屏风、匾额、楹联、诗词书画等装饰元素,赋予空间丰富的情感体验和超现实的场所感,营造出诗性语境。表达对人性的关怀和对诗意的审美追求。
The real inside the gallery and the virtual connected with the courtyard form the gray space combined with the virtual and real, which makes the space transparent and light, and the solid buildings complement each other. At the entrance, there is a space under the eaves. Decorative elements such as screens, plaques, couplets, poetry and calligraphy give the space rich emotional experience and a surreal sense of place, creating a poetic context. Express the concern of humanity and the aesthetic pursuit of poetry.
















直觉、人文、内敛的传统文化和理性、直白、开放的西方文化在特定时期发生碰撞,呈现出中为主西为辅,中式为体西式为用,中西交融的建筑面貌。室内延续此风格,在空间布局、构件形制、装饰题材及风格上都遵循传统体系严谨对称、典雅庄重之特点,同时让西方装饰艺术风格巧妙植入,几何装饰感的图案元素及金属、石材质感的穿插碰撞,饱和色与灰度的对比融合,形成丰富多彩、妙趣横生的空间意境。
The traditional culture of intuition, humanity and introversion collided with the rational, straightforward and open western culture in a specific period, presenting an architectural appearance of combining Chinese and Western architecture with Western architecture. The interior continues this style, following the characteristics of strict symmetry, elegance and solemnity of the traditional system in space layout, component shape, decoration theme and style. At the same time, the Western decorative art style is cleverly implanted. The pattern elements of geometric decorative sense, the interpenetration and collision of metal and stone texture, and the contrast and fusion of saturated color and gray level form a colorful and interesting space artistic conception.








通过对花鸟、山水、博古等细致入微的观察和体悟,取其情致、神韵,在内心构筑出理想的生活场景,通过疏密、藏露、围透等装饰艺术方式的处理使餐饮空间产生了景致的叠层、界面的虚空、空间的变化,形成装饰意义上的交融,营造出情与景汇、意与象通的场景表达,及虚涵的诗意蕴味。
Through meticulous observation and understanding of flowers and birds, landscapes, ancient treasures, etc., we construct an ideal life scene in our heart with its charm and charm. Through the treatment of decorative art methods such as dredging, hiding and penetrating, the dining space generates the stacking of scenery, the emptiness of the interface and the change of space, forming the integration in the decorative sense and creating the scene expression of emotion and scenery, meaning and image. And the poetic implication of Xu Han.


























“四般闲事”的文物器物,屏风、书画、插花、香炉、茶具等描绘出诗意的生活图景,日常器皿和消费场景的介入,让“闲情”的意境外更有了人间烟火之气。诗情画意和日常的闲适生活情调相融合。
Four kinds of medley cultural relics, screen, painting and calligraphy, flower arrangement, incense burner, tea set and so on depict a poetic picture of life, the intervention of daily utensils and consumption scenes, so that the artistic conception of leisure has the world fireworks gas. The poetic and the leisurely mood of daily life are integrated.
























意趣从梅兰竹菊“四君子”的清雅延伸到四季草木的闲雅自适。信手拈来的竹编笼成盛开的花卉,三合板上的肌理变成曲直节奏中自然的乐章。在设计师眼里,日常即非常。
Interest from plum, orchid, bamboo and chrysanthemum four gentlemen elegant extension to the four seasons of vegetation leisurely elegant self. The bamboo woven cage is in full bloom, and the texture on the plywood becomes the natural movement in the winding rhythm. In the eyes of designers, everyday is very.










时空并述、时空互察是我们自古以来的文化情节,也是传统空间营造的哲学,室内空间视觉表达介入了时间维度的感知和体验,对空间界面进行处理的同时融入时间概念,历史更迭风格流变,汇集一堂融会贯通,体现时空一体的空间组合形式。
The combination of time and space and the observation of time and space have been our cultural plots since ancient times, as well as the philosophy of traditional space construction. The visual expression of interior space involves the perception and experience of the time dimension, and integrates the concept of time while processing the space interface. History changes and styles change, bringing together and reflecting the integrated form of space combination.










包厢是隐逸而充满意趣的场所,视觉重点聚焦在杯光交错的核心餐区,混搭装饰面的包围感,令味蕾开启的同时视觉上有饱满感。包厢内还设有不同的休闲场域区,比如围炉小坐、喝茶饮酒都可以在这里得到满足。
Box is a secluded and full of interest, the visual focus on the core meal area of the cup staggered light, mixed decorative surface surrounded by sense, so that the taste buds open at the same time visually full sense. The box also has a different leisure field area, such as sitting around the stove, drinking tea can be met here.




























建筑保留原楼梯的基本造型,一面的围栏呈现时代特点的装饰,另一面用极简的方式对比,通过包容性的黑色调融合,辅以如上大漆的表面处理,温润而沉淀,如陈年般有包浆感。
The building retains the basic shape of the original staircase. The fence on one side presents the decoration with the characteristics of The Times, while the other side is compared in a minimalist way. The inclusive black tone is integrated and supplemented by the surface treatment of big lacquer, which makes the building warm and moist and has a feeling of enveloping pulp like aged.








被保留下来的天窗,如神龛般取景如画,透进来的重叠光影散发神秘而庄重的蕴味,随一日四时的时光流变,赋予空间如心灵映射般的意向。装饰主义风格的壁饰和酒柜,消解几何线条的犀利感,简约与繁复交错融合。“小尺度”空间里营造了可以容纳自我人格理想的“大”景观,充满了自然美与人文的深意。
The skylight that is retained is as picturesque as a shrine, and the overlapping light and shadow that penetrate into it radiates mysterious and solemn taste. With the change of time at 4 o clock in the day, the space is endowed with the intention of mapping the mind. Decorative style wall decoration and wine cabinet, dispel the sharp sense of geometric lines, simple and complex interleaved. The small scale space creates a large landscape that can accommodate the ideal of personal personality, full of natural beauty and humanistic significance.
























△平面图
Project name | SongJun small build
项目面积|约2000㎡
| project area of about 2000 ㎡
室内面积|约1000㎡
The indoor area of about 1000 ㎡ |
项目地址|中国 常州
Changzhou project address | China
项目业主|松筠餐饮管理有限公司
Project owner | SongJun catering management co., LTD
设计单位|Bob Chen Design Office
Design unit | Bob Chen Design Office
主创设计|陈飞波
Senior design | Bob Chen


陈飞波
2004年成立陈飞波设计事务所,2010年创立家具品牌“触感空间TouchFeeling”。
设计作品贯穿视觉传达、产品和空间等各个领域。多年以来,他持续关注消费体验类和生活场景设计研究,在酒店和住宅等领域积累了丰富的实践经验。2012年参加“坐下来”首届米兰中国当代设计展。2015参加“融”第三届米兰中国当代设计展,同年入围“福布斯”中文版最具发展潜力设计师30强。































